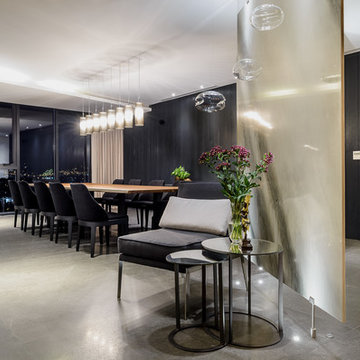Modern Entryway with Black Walls Ideas
Refine by:
Budget
Sort by:Popular Today
101 - 120 of 239 photos
Item 1 of 3
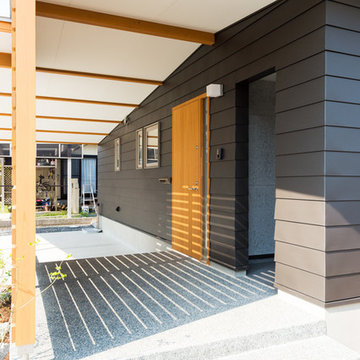
Entryway - mid-sized modern concrete floor and gray floor entryway idea in Other with black walls and a medium wood front door
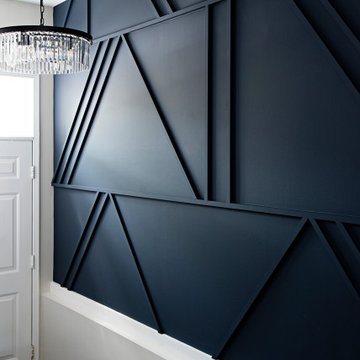
Inspiration for a mid-sized modern dark wood floor and brown floor entryway remodel in Toronto with black walls

玄関を見る
Entryway - mid-sized modern concrete floor and gray floor entryway idea in Tokyo Suburbs with black walls and a black front door
Entryway - mid-sized modern concrete floor and gray floor entryway idea in Tokyo Suburbs with black walls and a black front door
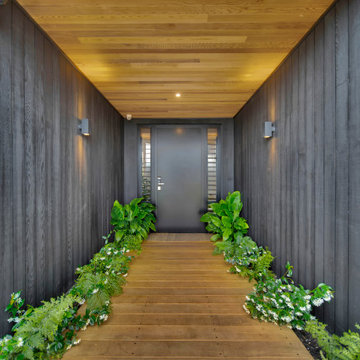
Mid-sized minimalist entryway photo in Auckland with black walls and a black front door
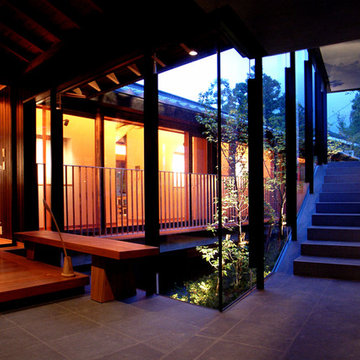
雷山の別荘|エントランスホール
玄関から寒緋桜の植わった中庭を回り込むようにエントランスホールへと導く階段。壁面の鉄平石の小端積みとスチールサッシのシャープなディテール。
Example of a large minimalist granite floor and gray floor double front door design in Other with black walls and a black front door
Example of a large minimalist granite floor and gray floor double front door design in Other with black walls and a black front door
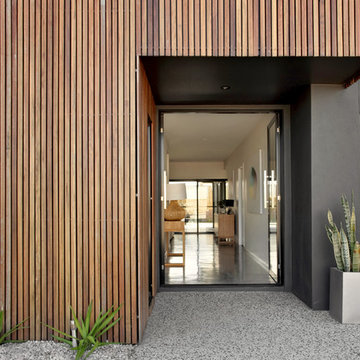
Anastasia K Photography
Example of a mid-sized minimalist concrete floor and gray floor entryway design in Sunshine Coast with black walls and a black front door
Example of a mid-sized minimalist concrete floor and gray floor entryway design in Sunshine Coast with black walls and a black front door
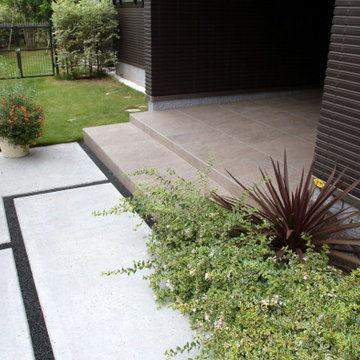
アプローチと玄関ポーチです。アプローチは型枠を使用してデザインしたコンクリートと自然石樹脂舗装の目地でコントラストをつけています。玄関ポーチは磁器タイル仕上げとし、階段の踏面はゆったりと広くするために60cm確保しています。
Entry hall - huge modern porcelain tile, orange floor and wall paneling entry hall idea in Other with black walls
Entry hall - huge modern porcelain tile, orange floor and wall paneling entry hall idea in Other with black walls

撮影 岡本公二
Minimalist concrete floor and gray floor entryway photo in Fukuoka with black walls and a light wood front door
Minimalist concrete floor and gray floor entryway photo in Fukuoka with black walls and a light wood front door
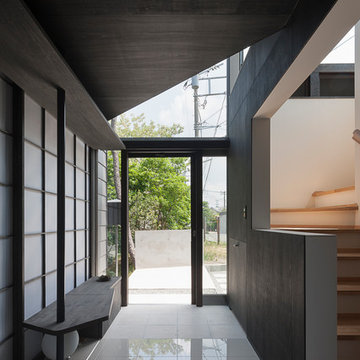
上田宏
Example of a minimalist porcelain tile and white floor entryway design in Yokohama with black walls
Example of a minimalist porcelain tile and white floor entryway design in Yokohama with black walls
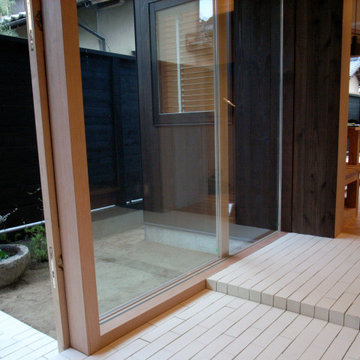
玄関。敷地の奥に進むと中庭と一体となった玄関土間が現れる。。
Example of a mid-sized minimalist brick floor and white floor entryway design with black walls and a medium wood front door
Example of a mid-sized minimalist brick floor and white floor entryway design with black walls and a medium wood front door
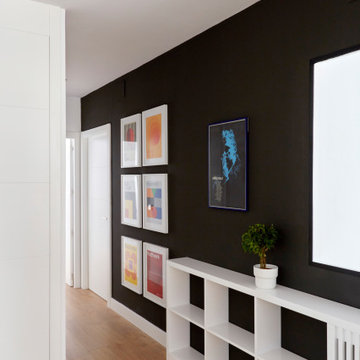
Example of a mid-sized minimalist light wood floor foyer design in Madrid with black walls and a white front door
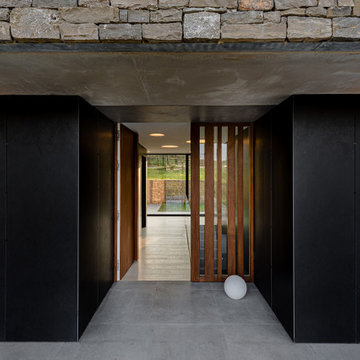
La vivienda está ubicada en el término municipal de Bareyo, en una zona eminentemente rural. El proyecto busca la máxima integración paisajística y medioambiental, debido a su localización y a las características de la arquitectura tradicional de la zona. A ello contribuye la decisión de desarrollar todo el programa en un único volumen rectangular, con su lado estrecho perpendicular a la pendiente del terreno, y de una única planta sobre rasante, la cual queda visualmente semienterrada, y abriendo los espacios a las orientaciones más favorables y protegiéndolos de las más duras.
Además, la materialidad elegida, una base de piedra sólida, los entrepaños cubiertos con paneles de gran formato de piedra negra, y la cubierta a dos aguas, con tejas de pizarra oscura, aportan tonalidades coherentes con el lugar, reflejándose de una manera actualizada.
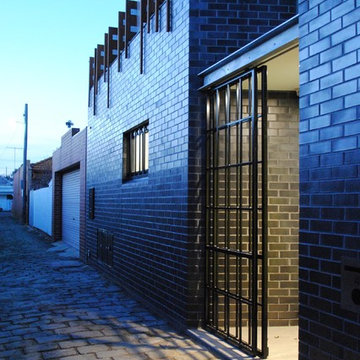
The first floor is set back from the boundary, forming a first floor terrace on the north west corner. A screen of irregular timber fins and vertical battens forms a capping around the terrace, softening the hard edge of the brickwork and echoing creeper-clad lattice topping neighbouring fences.
Photographer: Carrie Chilton
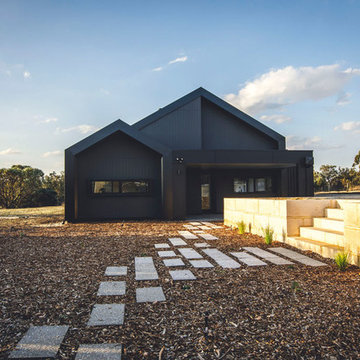
Inspiration for a modern concrete floor entryway remodel in Perth with black walls and a glass front door
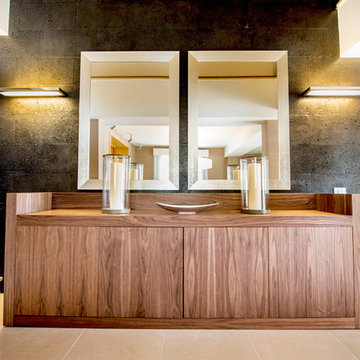
Imponente recibidor con diseño simétrico de estilo contemporáneo, con mobiliario en madera que resalta sobre la pared negra.
Inspiration for a large modern gray floor foyer remodel in Other with black walls
Inspiration for a large modern gray floor foyer remodel in Other with black walls

Entryway - mid-sized modern concrete floor and gray floor entryway idea in Other with black walls and a white front door
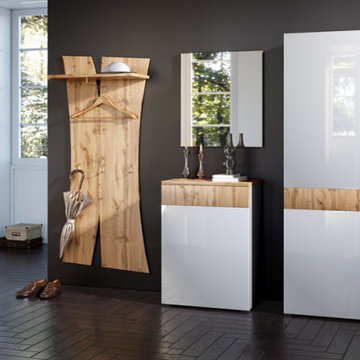
Прихожие на заказ, по индивидуальным проектам, подбор материала
Как спроектировать мебель для прихожей? Ведь от планирования многое зависит: и аккуратность в квартире, и затраты времени на подготовку к выходу на улицу. Именно с этого места начинается дом, здесь с порога у гостей складывается первое впечатление о нём. Что же делать, если у вас узкий коридор и малогабаритное помещение?
Наши дизайнеры найдут выход из любой ситуации, сделают ваше помещение удобным и функциональным. Немаловажным решением будет играть роль, освещения в холле. Прекрасно будут сочетаться светодиодные лампы и встроенные шкафы. Еще одним вариантом является встроенная мебель. Таким образом, можно создать современной стиль в холле, объединить общий дизайн в одно целое.
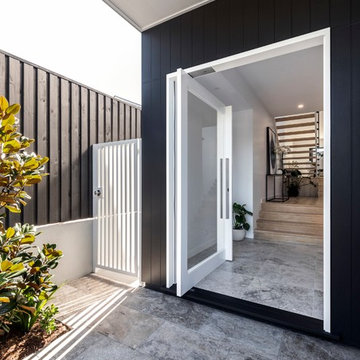
Entryway - large modern travertine floor and gray floor entryway idea in Brisbane with black walls and a glass front door
Modern Entryway with Black Walls Ideas
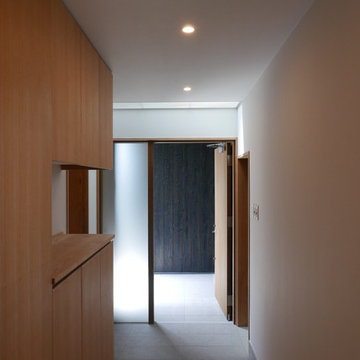
北庭のある木造2階建ての住まい.
玄関とポーチの見返り.左は食品庫へ、右はガレージへ繋がっている.中廊下となるため玄関ホールに光を落とすトップライトを備えている.
Ando Atelier d'Architecte
Minimalist ceramic tile and gray floor entryway photo in Other with black walls
Minimalist ceramic tile and gray floor entryway photo in Other with black walls
6






