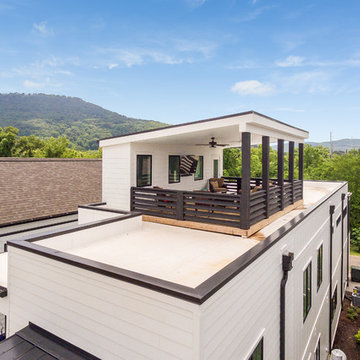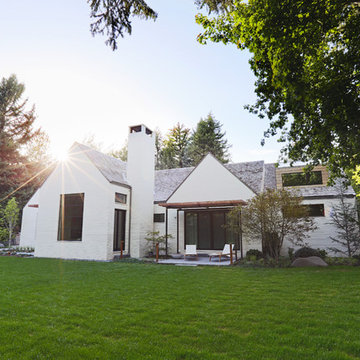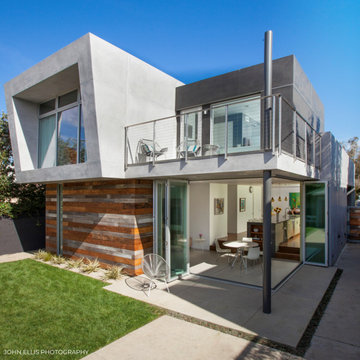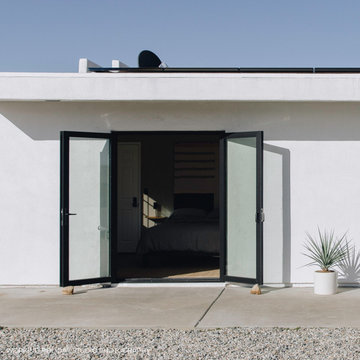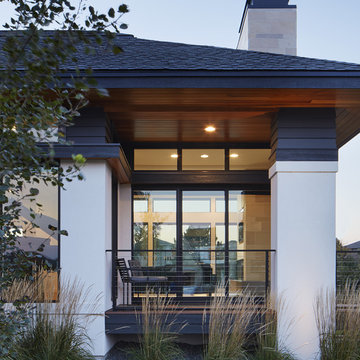Modern Exterior Home Ideas
Refine by:
Budget
Sort by:Popular Today
1001 - 1020 of 166,621 photos
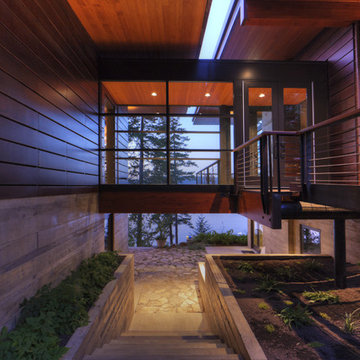
Photo: Shaun Cammack
The goal of the project was to create a modern log cabin on Coeur D’Alene Lake in North Idaho. Uptic Studios considered the combined occupancy of two families, providing separate spaces for privacy and common rooms that bring everyone together comfortably under one roof. The resulting 3,000-square-foot space nestles into the site overlooking the lake. A delicate balance of natural materials and custom amenities fill the interior spaces with stunning views of the lake from almost every angle.
The whole project was featured in Jan/Feb issue of Design Bureau Magazine.
See the story here:
http://www.wearedesignbureau.com/projects/cliff-family-robinson/
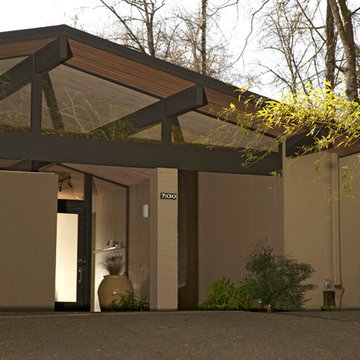
Per Eichler Network: When Oregonian Phyllis Rummer took a trip to visit her sister in Walnut Creek in 1959, she wasn't expecting a life-changing experience from builder Joe Eichler.
After all, her husband Robert, a World War II veteran with an established position in the insurance business during the 1950s, had just completed building the couple's dream home in Newberg, Oregon. He also had received attention from the city's major newspaper, the Portland Oregonian, which praised the couple's new home as one of the best new residential designs in the state for 1959. "We had just moved into a house that we thought we would live in for the rest of our lives," said Phyllis. Soon their lives would spin in a new direction.
While in Walnut Creek, Phyllis and her sister toured some new homes in the Rancho San Miguel subdivision developed by Eichler. "I came home and said to Bob, 'you know, I saw the house I would trade this one for,'" explained Phyllis. "He wasn't interested because we hadn't lived in our new home very long. So, I never talked about it anymore."
The following spring, husband Bob was helping a friend with plans to build a new home, a mid-century modern plan, in a subdivision in Newberg. The friend's wife told Bob she had found the design for their house in Look magazine. "I've been in that house!" Phyllis later told Bob, returning to the Look article on Eichler Homes.
What Bob saw in the Look photographs was a home design that was very different, and a style uncommon to the Portland housing market. He also saw opportunity. He felt he could build, and even create a market for, these unique post-and-beam modern designs with flat and low-pitch roofs, radiant floor heat, and atriums. "Bob brought home two saw horses and put a sheet of plywood right in the corner of our big living room," explained Phyllis, referring to the makeshift drafting table Bob had created out of saw horses and wood. "That's where we started!" To say the least, the pictures of the Eichlers intrigued Bob—certainly enough to set in motion his sudden career turnaround. In 1959, at 32, Rummer launched Rummer Homes, Inc. and built his first development of Eichler-influenced house designs in Newberg during the following year. For the next 15 years, until the mid-1970s, Rummer built an estimated 750 of his modern-styled homes in the Portland metro area, including in Beaverton, Lake Oswego, Gresham, Clackamas, and several other nearby locations.
This period, of course, was a high-water mark for Joe Eichler's homes in California, which were published on a regular basis, especially during the late 1950s and early 1960s, in many home and architecture magazines - from House & Home to Better Homes & Garden to Arts & Architecture. These periodicals, as the story goes, became an instant source of inspiration for Bob Rummer.
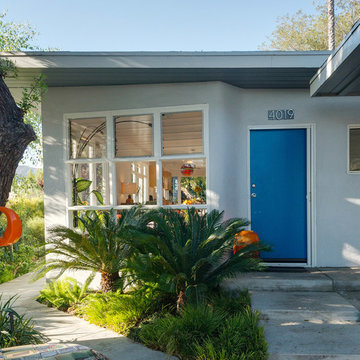
Inspiration for a mid-sized modern gray one-story stucco flat roof remodel in Phoenix
Find the right local pro for your project

Frank Oudeman
Huge modern split-level glass exterior home idea in Albuquerque with a tile roof
Huge modern split-level glass exterior home idea in Albuquerque with a tile roof
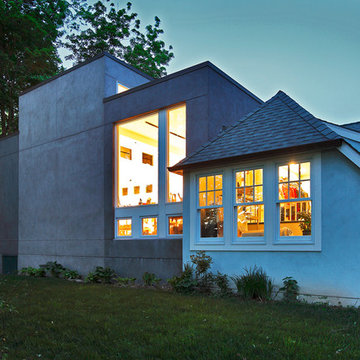
Olson Photographic, LLC
Inspiration for a modern exterior home remodel in Bridgeport
Inspiration for a modern exterior home remodel in Bridgeport
Reload the page to not see this specific ad anymore
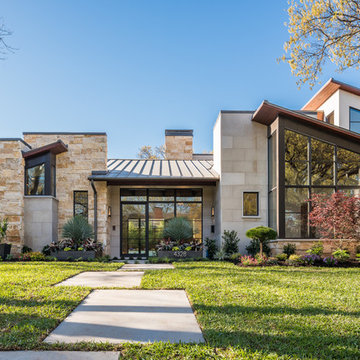
Example of a large minimalist multicolored two-story wood house exterior design in Dallas with a shed roof and a metal roof
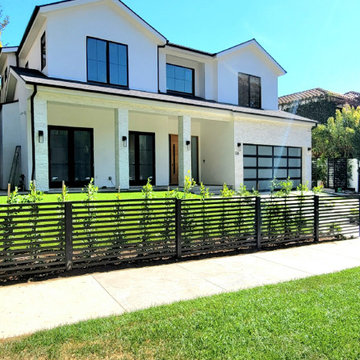
New construction modern cape cod
Inspiration for a large modern white two-story stucco house exterior remodel in Los Angeles with a shingle roof and a gray roof
Inspiration for a large modern white two-story stucco house exterior remodel in Los Angeles with a shingle roof and a gray roof
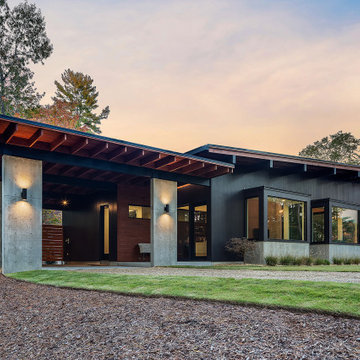
Vertical Artisan ship lap siding is complemented by and assortment or exposed architectural concrete accent
Note the car port with car charging station.
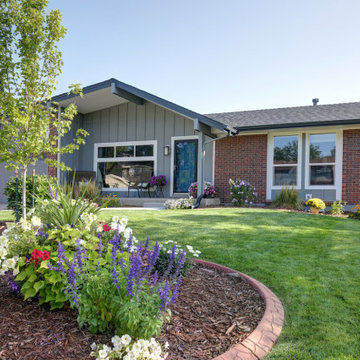
This 1970s ranch home in South East Denver was roasting in the summer and freezing in the winter. It was also time to replace the wood composite siding throughout the home. Since Colorado Siding Repair was planning to remove and replace all the siding, we proposed that we install OSB underlayment and insulation under the new siding to improve it’s heating and cooling throughout the year.
After we addressed the insulation of their home, we installed James Hardie ColorPlus® fiber cement siding in Grey Slate with Arctic White trim. James Hardie offers ColorPlus® Board & Batten. We installed Board & Batten in the front of the home and Cedarmill HardiPlank® in the back of the home. Fiber cement siding also helps improve the insulative value of any home because of the quality of the product and how durable it is against Colorado’s harsh climate.
We also installed James Hardie beaded porch panel for the ceiling above the front porch to complete this home exterior make over. We think that this 1970s ranch home looks like a dream now with the full exterior remodel. What do you think?
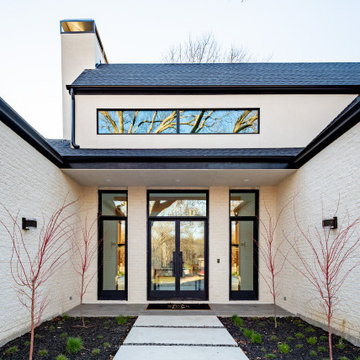
Large modern white two-story stucco exterior home idea in Dallas with a mixed material roof

Exterior siding from Prodema. ProdEx is a pre-finished exterior wood faced panel. Stone veneer from Salado Quarry.
Huge modern two-story mixed siding flat roof idea in San Francisco
Huge modern two-story mixed siding flat roof idea in San Francisco
Reload the page to not see this specific ad anymore
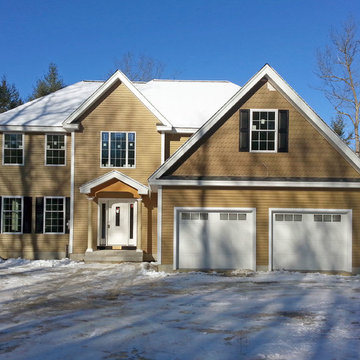
This modern colonial home is almost done. The siding is a mixture of clapboard and shakes. The front entry has full columns, granite steps and a custom ceiling to give guests a nice welcome.
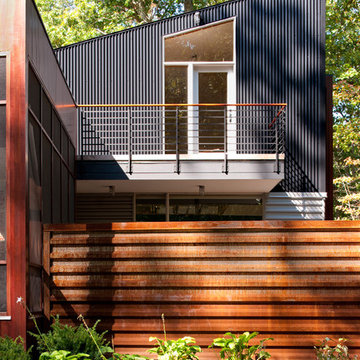
Silver Spring MD
2013
Contractor: WES Construction
Landscape Design: Ed Bisese
Photo: Julia Heine / McInturff Architects
Inspiration for a modern exterior home remodel in DC Metro
Inspiration for a modern exterior home remodel in DC Metro
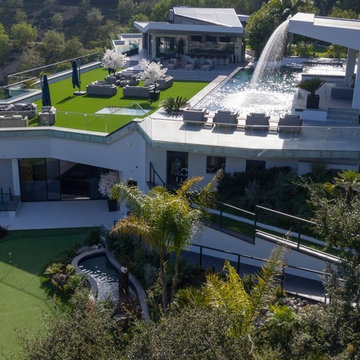
A complex custom architectural design of modern contemporary four story house makes it look outstanding
Inspiration for a huge modern gray four-story stone exterior home remodel in Los Angeles with a green roof
Inspiration for a huge modern gray four-story stone exterior home remodel in Los Angeles with a green roof
Modern Exterior Home Ideas

Sponsored
Westerville, OH
Custom Home Works
Franklin County's Award-Winning Design, Build and Remodeling Expert
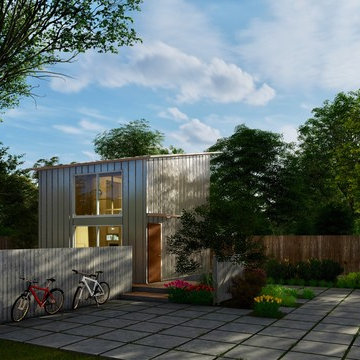
シンプルな外観とメンテナンスの負担を減らすデザイン。
色は選択可能。
Example of a small minimalist gray two-story metal house exterior design in Other with a shed roof and a metal roof
Example of a small minimalist gray two-story metal house exterior design in Other with a shed roof and a metal roof
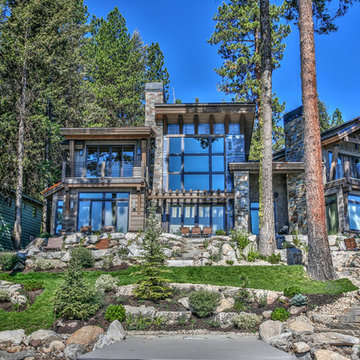
Faith Mackert
Inspiration for a mid-sized modern two-story wood exterior home remodel in Boise
Inspiration for a mid-sized modern two-story wood exterior home remodel in Boise
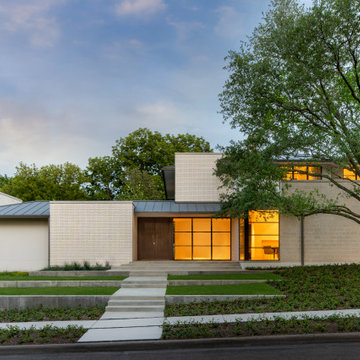
A modern home featuring clean lines and wide windows by Bernbaum/Magadini and designed by Shelly Rosenburg.
Example of a minimalist house exterior design in Dallas
Example of a minimalist house exterior design in Dallas
51






