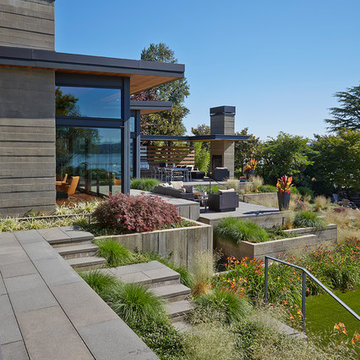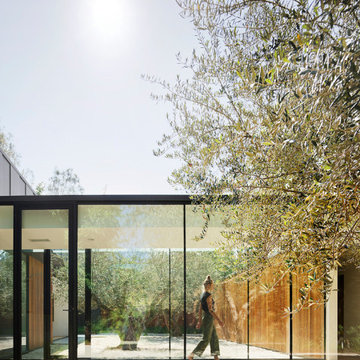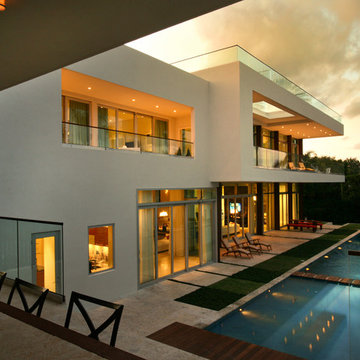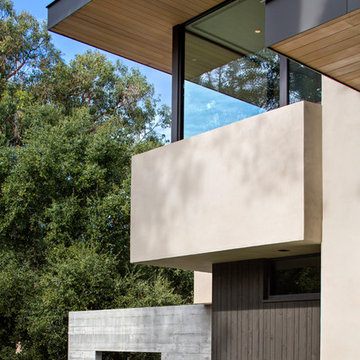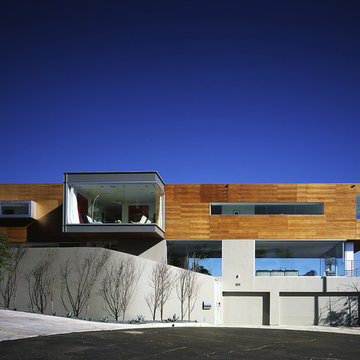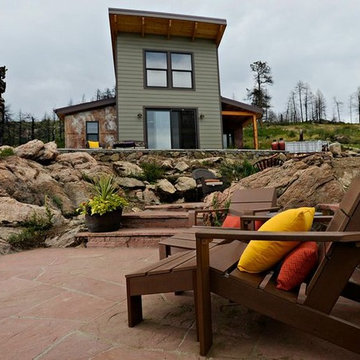Modern Exterior Home Ideas
Refine by:
Budget
Sort by:Popular Today
1021 - 1040 of 166,635 photos
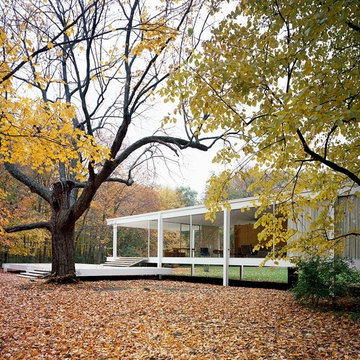
Farnsworth House (1951), Plano, Illinois, designed by Mies van der Rohe
Photograph: U.S. Library of Congress, Carol M. Highsmith Archive
Modern exterior home idea in Chicago
Modern exterior home idea in Chicago
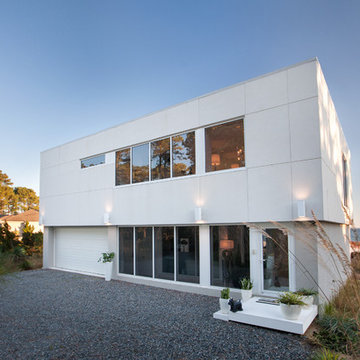
Chris Cunningham
Example of a minimalist white two-story exterior home design in Richmond
Example of a minimalist white two-story exterior home design in Richmond
Find the right local pro for your project
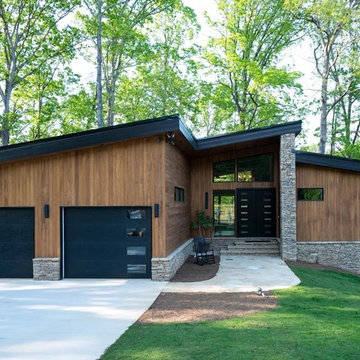
This modern rustic home was designed by the builder and owner of the home, Kirk McConnell of Coal Mountain Builders. This home is located on Lake Sidney Lanier in Georgia.
Photograph by Jessica Steddom @ Jessicasteddom.com

Huge minimalist gray four-story stone exterior home photo in Los Angeles with a metal roof and a black roof
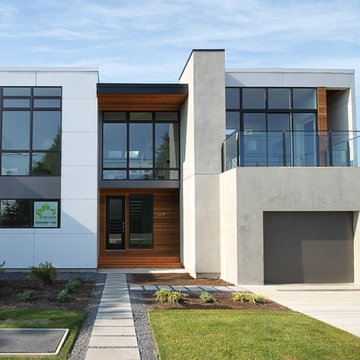
Method Homes White Rock 2. Photo Credit InHaus Development, LTD.
Minimalist exterior home photo in Seattle
Minimalist exterior home photo in Seattle
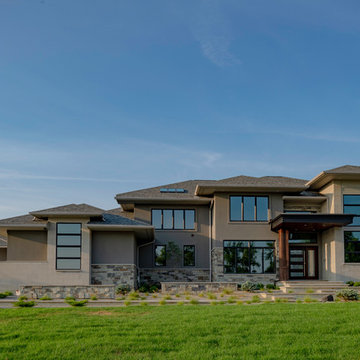
Kelly Ann Photos
Inspiration for a large modern gray two-story stone house exterior remodel in Columbus with a hip roof and a shingle roof
Inspiration for a large modern gray two-story stone house exterior remodel in Columbus with a hip roof and a shingle roof
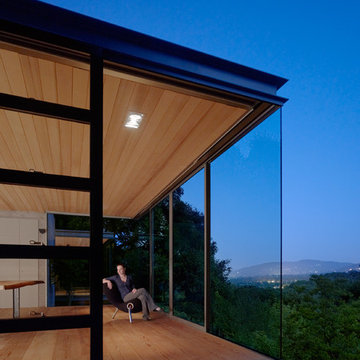
Tim Griffth
Small minimalist one-story glass flat roof photo in San Francisco
Small minimalist one-story glass flat roof photo in San Francisco
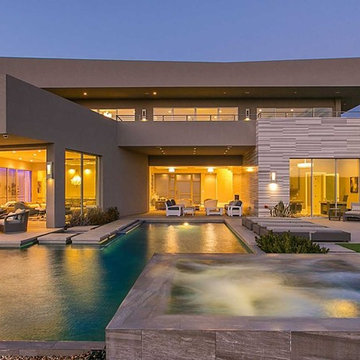
Inspiration for a huge modern multicolored one-story stucco exterior home remodel in Las Vegas
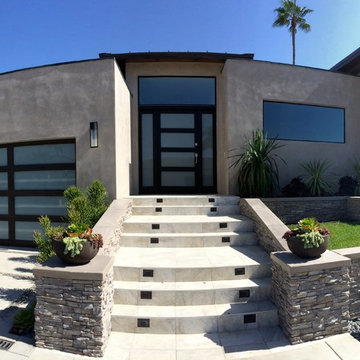
• Matching Garage door and Entry door
• Contemporary design
• Rift White Oak Wood
• White Laminate Glass
• Custom stain with Dead Flat Clear coat
• True Mortise and Tenon construction
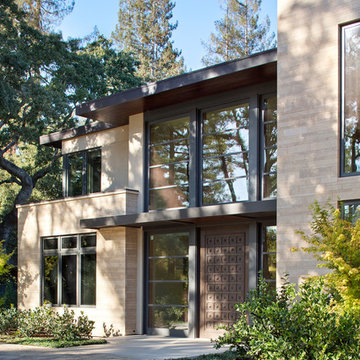
Bernard Andre'
Example of a large minimalist beige two-story stone flat roof design in San Francisco
Example of a large minimalist beige two-story stone flat roof design in San Francisco
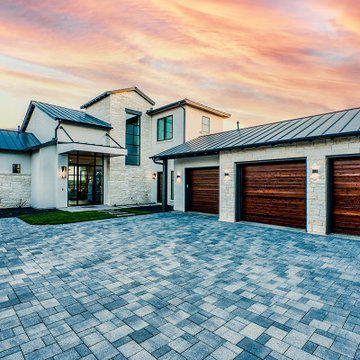
Casual Modern Pivot Steel and Glass Door Entry
Minimalist exterior home photo in Austin
Minimalist exterior home photo in Austin
Modern Exterior Home Ideas
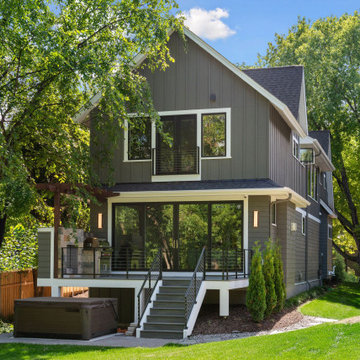
Built by Pillar Homes
Spacecrafting Photographty
Mid-sized modern gray two-story mixed siding house exterior idea in Minneapolis with a shingle roof and a black roof
Mid-sized modern gray two-story mixed siding house exterior idea in Minneapolis with a shingle roof and a black roof
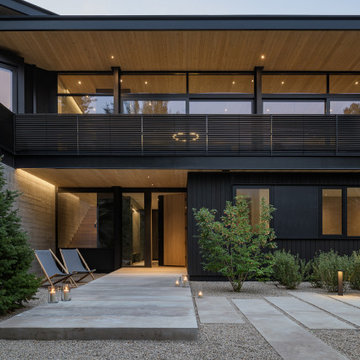
This Ketchum cabin retreat is a modern take of the conventional cabin with clean roof lines, large expanses of glass, and tiered living spaces. The board-form concrete exterior, charred cypress wood siding, and steel panels work harmoniously together. The natural elements of the home soften the hard lines, allowing it to submerge into its surroundings.
The Glo A5 triple-pane windows and doors were utilized for their advanced performance capabilities. Year-round comfort is achieved by the thermally-broken aluminum frame, low iron glass, multiple air seals, and argon-filled glazing. Advanced thermal technology was pivotal for the home’s design considering the amount of glazing that is used throughout the home. The windows and multiple 16’ sliding doors are one of the main features of the home’s design, focusing heavily on the beauty of Idaho. The doors also allow easy access to the deck, creating an eagle-eye view of the Valley.
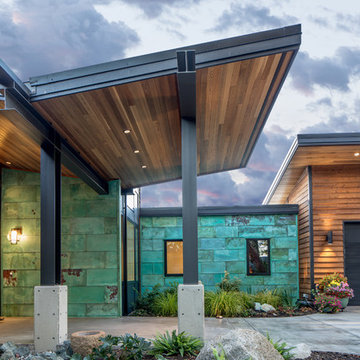
View to entry at sunset. Photography by Stephen Brousseau.
Example of a mid-sized minimalist brown one-story mixed siding house exterior design in Seattle with a shed roof and a metal roof
Example of a mid-sized minimalist brown one-story mixed siding house exterior design in Seattle with a shed roof and a metal roof
52






