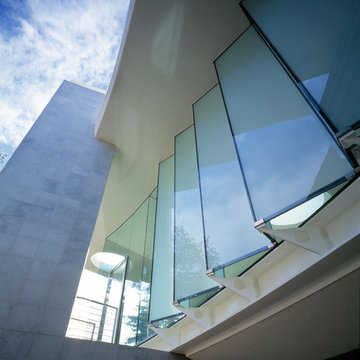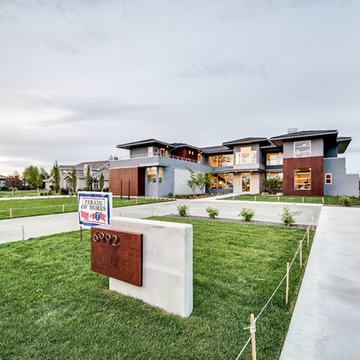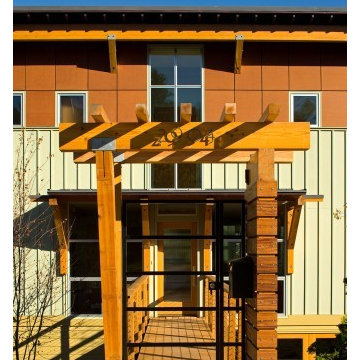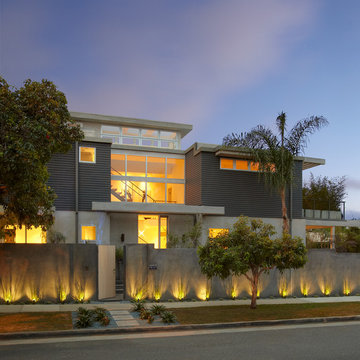Modern Exterior Home Ideas
Refine by:
Budget
Sort by:Popular Today
1341 - 1360 of 166,648 photos
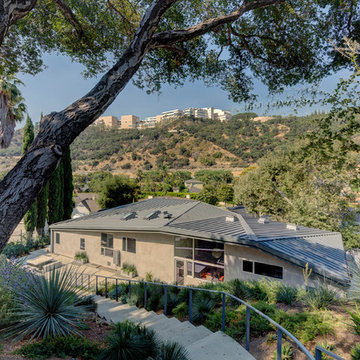
Brian Thomas Jones
Example of a mid-sized minimalist gray one-story wood house exterior design in Los Angeles with a metal roof
Example of a mid-sized minimalist gray one-story wood house exterior design in Los Angeles with a metal roof

Example of a large minimalist white one-story stucco exterior home design in Phoenix
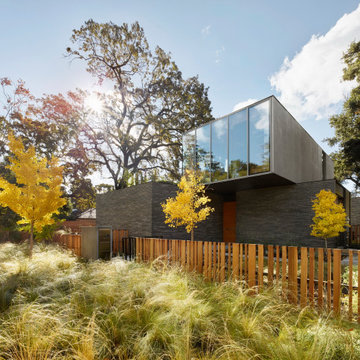
The architecture on this residence for a young couple is a study in strong simple composition and materiality with an emphasis on craft. (Photography by: Matthew Millman)
Find the right local pro for your project
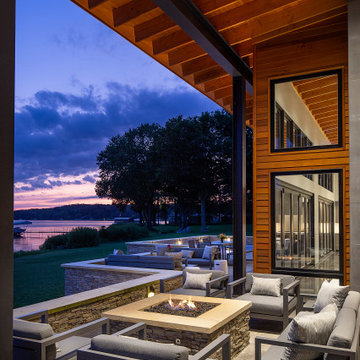
Large minimalist brown two-story wood house exterior photo in Other with a shed roof and a metal roof

The project includes 8 townhouses (that are independently owned as single family homes), developed as 4 individual buildings. Each house has 4 stories, including a large deck off a family room on the fourth floor featuring commanding views of the city and mountains beyond
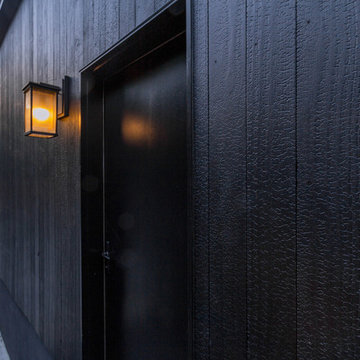
Shou Sugi Ban Charred Exterior Wood by Reclaimed DesignWorks
Example of a minimalist exterior home design in DC Metro
Example of a minimalist exterior home design in DC Metro
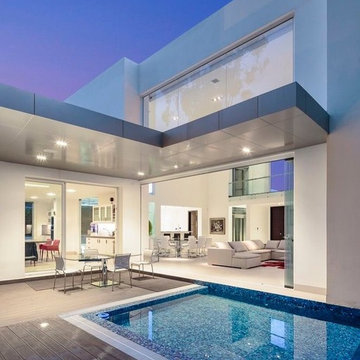
Large minimalist two-story mixed siding house exterior photo in San Francisco with a hip roof
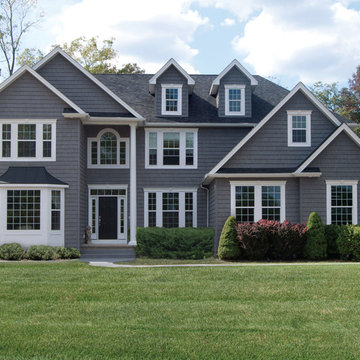
Sponsored
Galena, OH
Buckeye Restoration & Remodeling Inc.
Central Ohio's Premier Home Remodelers Since 1996
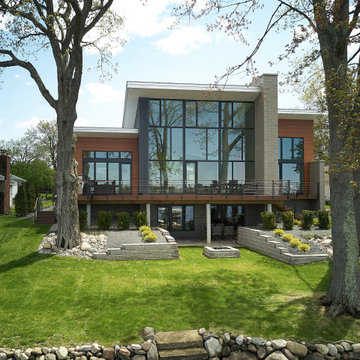
An exterior view of the extraordinary modern architecture and many windows overlooking the lake.
Photo by Ashley Avila Photography
Mid-sized minimalist multicolored two-story mixed siding house exterior photo in Grand Rapids with a metal roof and a gray roof
Mid-sized minimalist multicolored two-story mixed siding house exterior photo in Grand Rapids with a metal roof and a gray roof
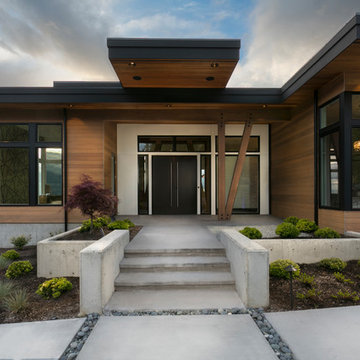
Inspiration for a large modern multicolored one-story mixed siding exterior home remodel in Seattle
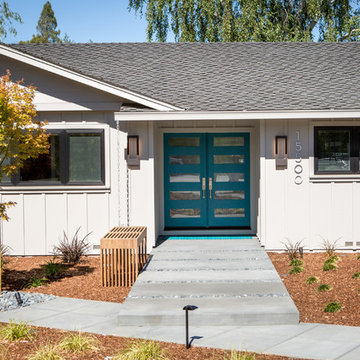
Kelly Vorves Photography
Inspiration for a large modern gray one-story wood exterior home remodel in San Francisco
Inspiration for a large modern gray one-story wood exterior home remodel in San Francisco
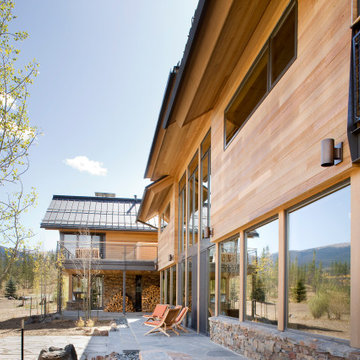
The owners requested that their home harmonize with the spirit of the surrounding Colorado mountain setting and enhance their outdoor recreational lifestyle - while reflecting their contemporary architectural tastes. The site was burdened with a myriad of strict design criteria enforced by the neighborhood covenants and architectural review board. Creating a distinct design challenge, the covenants included a narrow interpretation of a “mountain style” home which established predetermined roof pitches, glazing percentages and material palettes - at direct odds with the client‘s vision of a flat-roofed, glass, “contemporary” home.
Our solution finds inspiration and opportunities within the site covenant’s strict definitions. It promotes and celebrates the client’s outdoor lifestyle and resolves the definition of a contemporary “mountain style” home by reducing the architecture to its most basic vernacular forms and relying upon local materials.
The home utilizes a simple base, middle and top that echoes the surrounding mountains and vegetation. The massing takes its cues from the prevalent lodgepole pine trees that grow at the mountain’s high altitudes. These pine trees have a distinct growth pattern, highlighted by a single vertical trunk and a peaked, densely foliated growth zone above a sparse base. This growth pattern is referenced by placing the wood-clad body of the home at the second story above an open base composed of wood posts and glass. A simple peaked roof rests lightly atop the home - visually floating above a triangular glass transom. The home itself is neatly inserted amongst an existing grove of lodgepole pines and oriented to take advantage of panoramic views of the adjacent meadow and Continental Divide beyond.
The main functions of the house are arranged into public and private areas and this division is made apparent on the home’s exterior. Two large roof forms, clad in pre-patinated zinc, are separated by a sheltering central deck - which signals the main entry to the home. At this connection, the roof deck is opened to allow a cluster of aspen trees to grow – further reinforcing nature as an integral part of arrival.
Outdoor living spaces are provided on all levels of the house and are positioned to take advantage of sunrise and sunset moments. The distinction between interior and exterior space is blurred via the use of large expanses of glass. The dry stacked stone base and natural cedar cladding both reappear within the home’s interior spaces.
This home offers a unique solution to the client’s requests while satisfying the design requirements of the neighborhood covenants. The house provides a variety of indoor and outdoor living spaces that can be utilized in all seasons. Most importantly, the house takes its cues directly from its natural surroundings and local building traditions to become a prototype solution for the “modern mountain house”.
Overview
Ranch Creek Ranch
Winter Park, Colorado
Completion Date
October, 2007
Services
Architecture, Interior Design, Landscape Architecture

Sponsored
Westerville, OH
Custom Home Works
Franklin County's Award-Winning Design, Build and Remodeling Expert

This 1970s ranch home in South East Denver was roasting in the summer and freezing in the winter. It was also time to replace the wood composite siding throughout the home. Since Colorado Siding Repair was planning to remove and replace all the siding, we proposed that we install OSB underlayment and insulation under the new siding to improve it’s heating and cooling throughout the year.
After we addressed the insulation of their home, we installed James Hardie ColorPlus® fiber cement siding in Grey Slate with Arctic White trim. James Hardie offers ColorPlus® Board & Batten. We installed Board & Batten in the front of the home and Cedarmill HardiPlank® in the back of the home. Fiber cement siding also helps improve the insulative value of any home because of the quality of the product and how durable it is against Colorado’s harsh climate.
We also installed James Hardie beaded porch panel for the ceiling above the front porch to complete this home exterior make over. We think that this 1970s ranch home looks like a dream now with the full exterior remodel. What do you think?
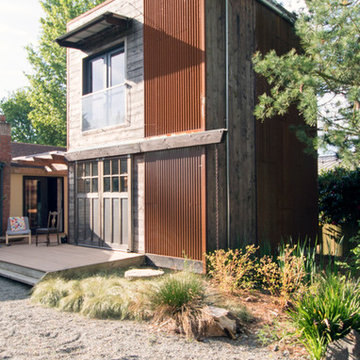
Inspiration for a mid-sized modern brown two-story mixed siding flat roof remodel in Seattle
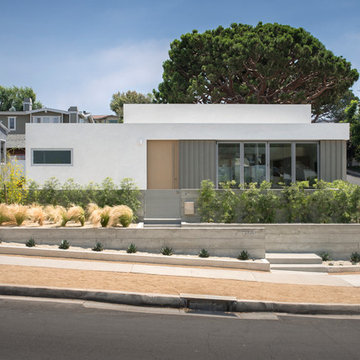
A series of board-formed concrete retaining walls anchor the building into the site and provide opportunities for planting. Large folding glass doors allow the house to completely open to the exterior. Photo: Steve King.
Modern Exterior Home Ideas
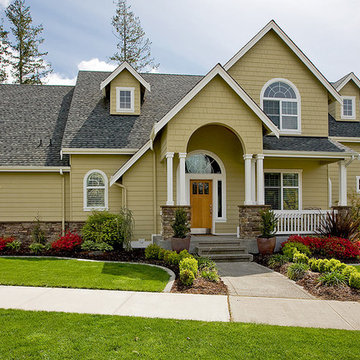
Sponsored
Galena, OH
Buckeye Restoration & Remodeling Inc.
Central Ohio's Premier Home Remodelers Since 1996
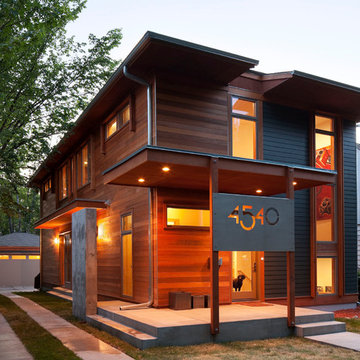
This LEED for Homes, 2,250-square-foot, three-bedroom house with detached garage is nestled into an 42-foot by 128-foot infill lot in the Linden Hills neighborhood. It features an eclectic blend of traditional and contemporary elements that weave it into the existing neighborhood fabric while at the same time addressing the client’s desire for a more modern plan and sustainable living.
troy thies
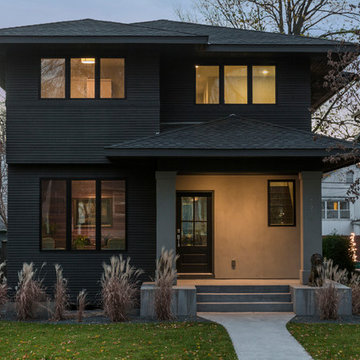
Inspiration for a mid-sized modern brown two-story wood exterior home remodel in Minneapolis with a shingle roof
68






