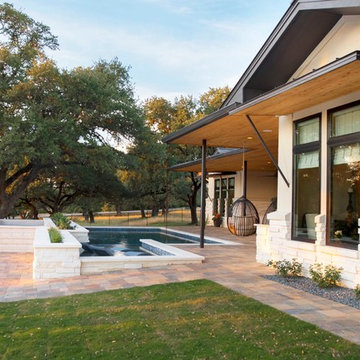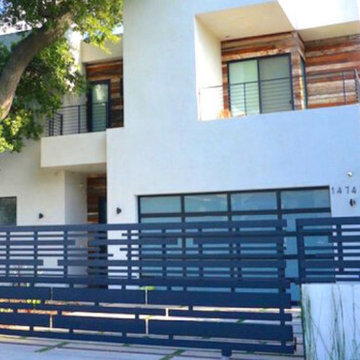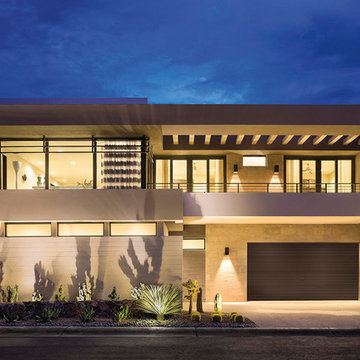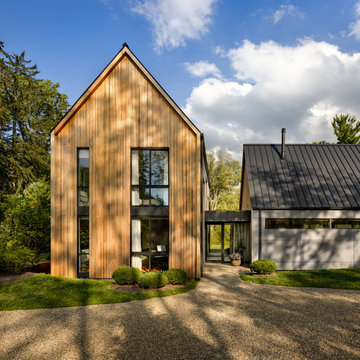Modern Exterior Home Ideas
Sort by:Popular Today
1321 - 1340 of 166,636 photos
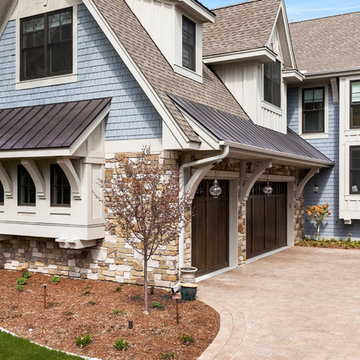
Built by L. Cramer and Architect Kathy Alexander, Brandi was excited to design this charming new build on Lake Minnetonka. Situated on a narrow lot with unparalleled lake access, this project was all about maximizing every last inch of square footage! There are no formal spaces in this home; every finish was carefully considered and needed to be functional, durable, and family-friendly. The interior reflects the relaxed, calm pace of lake life. Soft lighting, warm tones, and bright natural colors all add to the sense of peace and understated elegance. The heart of the main floor is the cozy, connected great room. Design highlights include the glass and cable rail wine storage, reclaimed wood beams, large windows, a centerpiece kitchen island and range hood, and a hidden prep kitchen for hosting with ease. Brandi enjoyed helping this lovely family make the most of their beautiful home and its gorgeous setting!
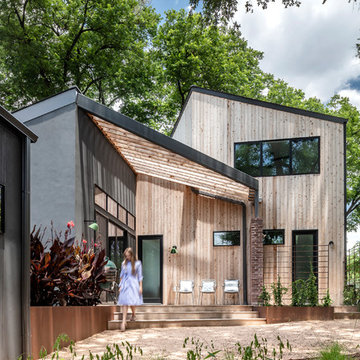
The cabin typology redux came out of the owner’s desire to have a house that is warm and familiar, but also “feels like you are on vacation.” The basis of the “Hewn House” design starts with a cabin’s simple form and materiality: a gable roof, a wood-clad body, a prominent fireplace that acts as the hearth, and integrated indoor-outdoor spaces. However, rather than a rustic style, the scheme proposes a clean-lined and “hewned” form, sculpted, to best fit on its urban infill lot.
The plan and elevation geometries are responsive to the unique site conditions. Existing prominent trees determined the faceted shape of the main house, while providing shade that projecting eaves of a traditional log cabin would otherwise offer. Deferring to the trees also allows the house to more readily tuck into its leafy East Austin neighborhood, and is therefore more quiet and secluded.
Natural light and coziness are key inside the home. Both the common zone and the private quarters extend to sheltered outdoor spaces of varying scales: the front porch, the private patios, and the back porch which acts as a transition to the backyard. Similar to the front of the house, a large cedar elm was preserved in the center of the yard. Sliding glass doors open up the interior living zone to the backyard life while clerestory windows bring in additional ambient light and tree canopy views. The wood ceiling adds warmth and connection to the exterior knotted cedar tongue & groove. The iron spot bricks with an earthy, reddish tone around the fireplace cast a new material interest both inside and outside. The gable roof is clad with standing seam to reinforced the clean-lined and faceted form. Furthermore, a dark gray shade of stucco contrasts and complements the warmth of the cedar with its coolness.
A freestanding guest house both separates from and connects to the main house through a small, private patio with a tall steel planter bed.
Photo by Charles Davis Smith
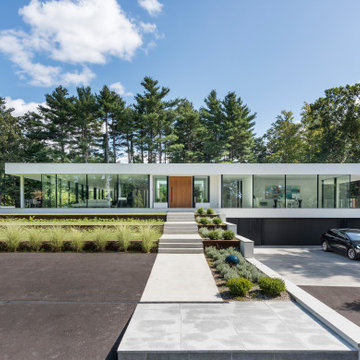
Modern House Reinvented
This home received renovations and an addition by Flavin Architects, creating an entirely new glass front projecting over the sloping site. Outside, a landscape designed by Wagner Hodgson creates a series of lawn terraces retained by recycled steel I beams. These lead to a stately entranceway made of an impressive six-foot wide door on a pivot hinge. The existing home has been adorned with standing seam copper cladding, while our stucco and glass addition extends an interior living space and hallway over the natural slope of the site, tucking a garage discretely underneath the structure. The roof is cantilevered over the north and south terraces, providing shelter to outdoor spaces available for dining, recreation, or relaxation.
Find the right local pro for your project
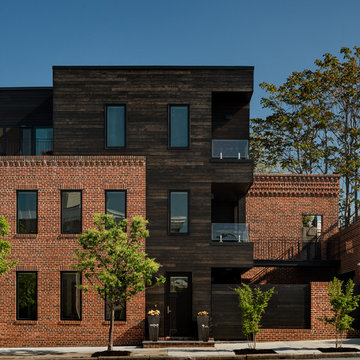
Paul Burk Photography
Example of a large minimalist brown three-story mixed siding exterior home design in Baltimore with a shingle roof
Example of a large minimalist brown three-story mixed siding exterior home design in Baltimore with a shingle roof
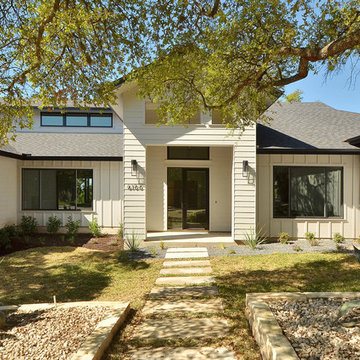
Photographer: Andrew Thomsen
Large minimalist white one-story exterior home photo in Austin
Large minimalist white one-story exterior home photo in Austin
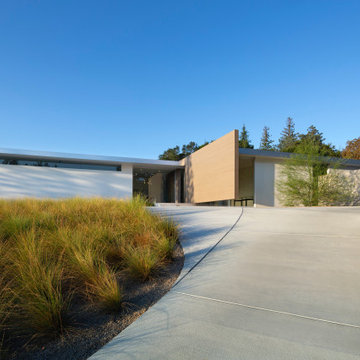
Complete remodel and addition to an existing home
Minimalist one-story stucco exterior home photo in San Francisco
Minimalist one-story stucco exterior home photo in San Francisco
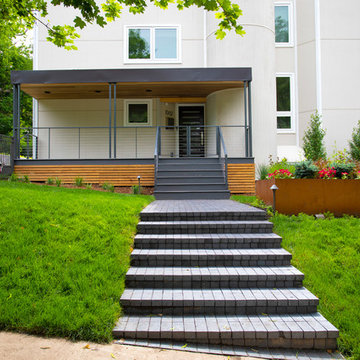
This modern home, near Cedar Lake, built in 1900, was originally a corner store. A massive conversion transformed the home into a spacious, multi-level residence in the 1990’s.
However, the home’s lot was unusually steep and overgrown with vegetation. In addition, there were concerns about soil erosion and water intrusion to the house. The homeowners wanted to resolve these issues and create a much more useable outdoor area for family and pets.
Castle, in conjunction with Field Outdoor Spaces, designed and built a large deck area in the back yard of the home, which includes a detached screen porch and a bar & grill area under a cedar pergola.
The previous, small deck was demolished and the sliding door replaced with a window. A new glass sliding door was inserted along a perpendicular wall to connect the home’s interior kitchen to the backyard oasis.
The screen house doors are made from six custom screen panels, attached to a top mount, soft-close track. Inside the screen porch, a patio heater allows the family to enjoy this space much of the year.
Concrete was the material chosen for the outdoor countertops, to ensure it lasts several years in Minnesota’s always-changing climate.
Trex decking was used throughout, along with red cedar porch, pergola and privacy lattice detailing.
The front entry of the home was also updated to include a large, open porch with access to the newly landscaped yard. Cable railings from Loftus Iron add to the contemporary style of the home, including a gate feature at the top of the front steps to contain the family pets when they’re let out into the yard.
Tour this project in person, September 28 – 29, during the 2019 Castle Home Tour!

Sponsored
Westerville, OH
Custom Home Works
Franklin County's Award-Winning Design, Build and Remodeling Expert
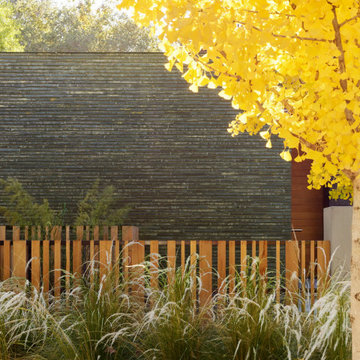
The ground floor volumes wrapped in an elongated hand-fired brick, emphasizing the horizontality of the architecture that lays solidly on the land.
(Photography by: Matthew Millman)
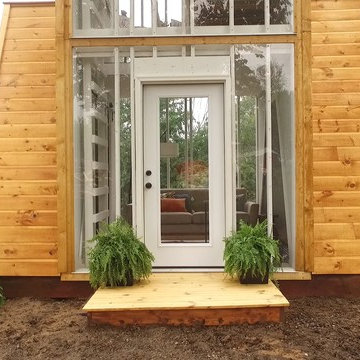
Example of a small minimalist two-story wood exterior home design in Other
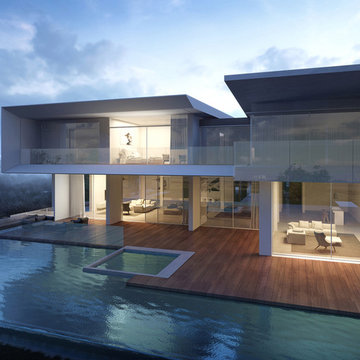
Huge modern white two-story concrete exterior home idea in Miami with a mixed material roof
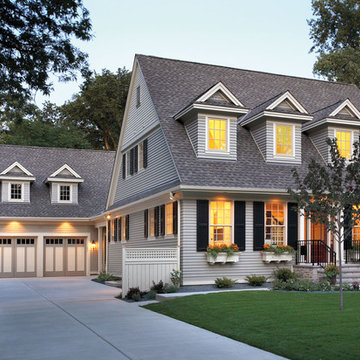
Sponsored
Galena, OH
Buckeye Restoration & Remodeling Inc.
Central Ohio's Premier Home Remodelers Since 1996
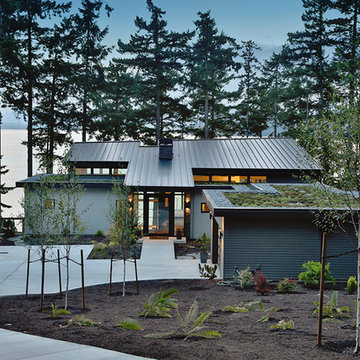
Inspiration for a large modern multicolored two-story mixed siding house exterior remodel in Seattle with a shed roof and a metal roof
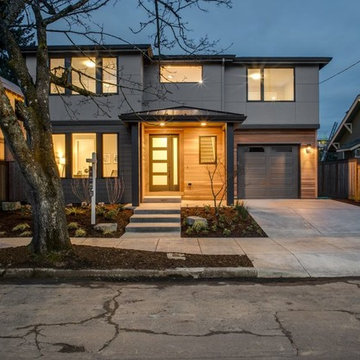
Inspiration for a mid-sized modern multicolored two-story mixed siding house exterior remodel in Other with a hip roof
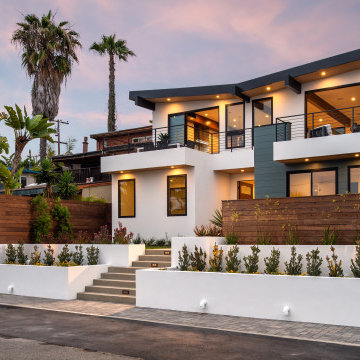
Front of home from Montgomery Avenue with view of entry steps and planters at dusk.
Large minimalist green split-level concrete fiberboard house exterior photo in San Diego with a shed roof and a metal roof
Large minimalist green split-level concrete fiberboard house exterior photo in San Diego with a shed roof and a metal roof
Modern Exterior Home Ideas
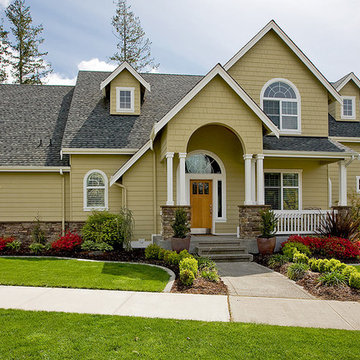
Sponsored
Galena, OH
Buckeye Restoration & Remodeling Inc.
Central Ohio's Premier Home Remodelers Since 1996
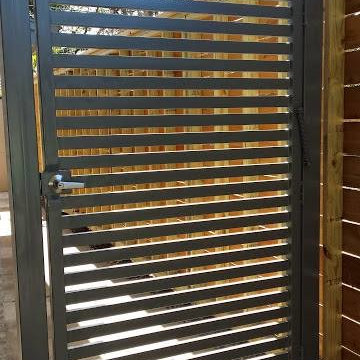
Custom fabricated iron gate
Mid-sized minimalist white one-story vinyl exterior home photo in Houston
Mid-sized minimalist white one-story vinyl exterior home photo in Houston
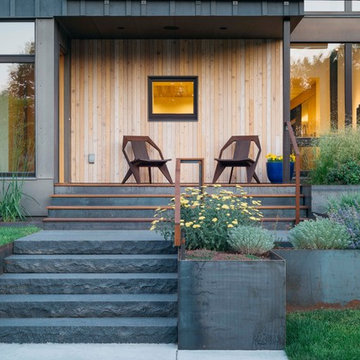
Derik Olsen Photography
Inspiration for a small modern exterior home remodel in Other
Inspiration for a small modern exterior home remodel in Other

Example of a large minimalist brown split-level wood and shingle exterior home design in Other
67






