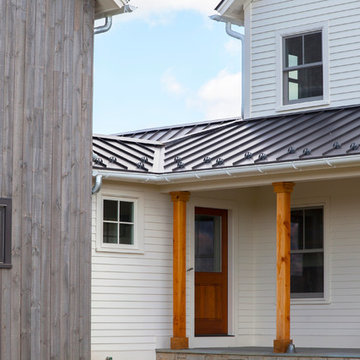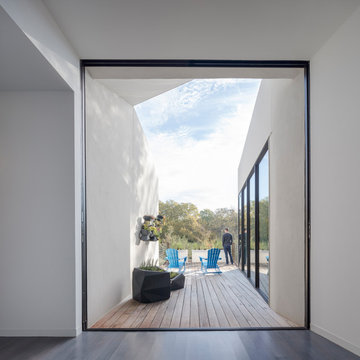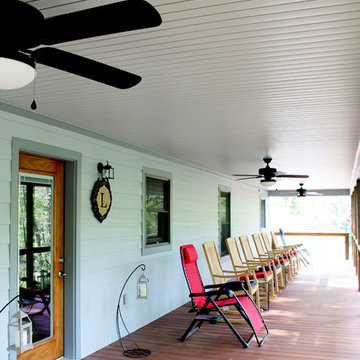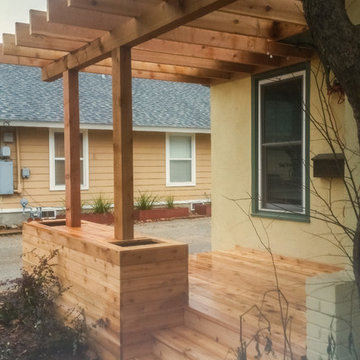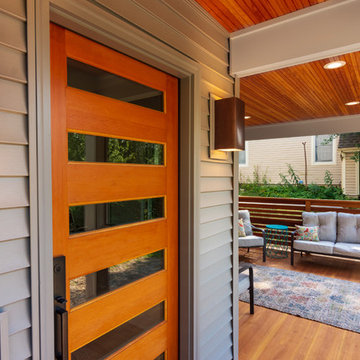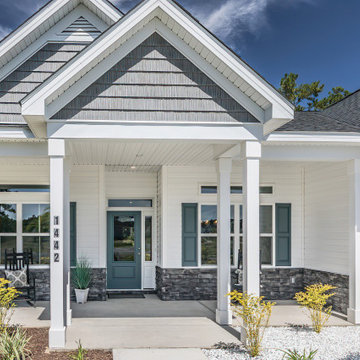Modern Front Porch Ideas
Refine by:
Budget
Sort by:Popular Today
141 - 160 of 805 photos
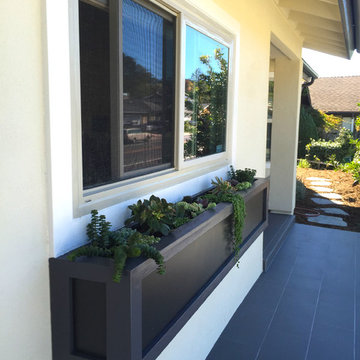
Jeffrey Howard
Inspiration for a modern porch remodel in San Diego with a roof extension
Inspiration for a modern porch remodel in San Diego with a roof extension
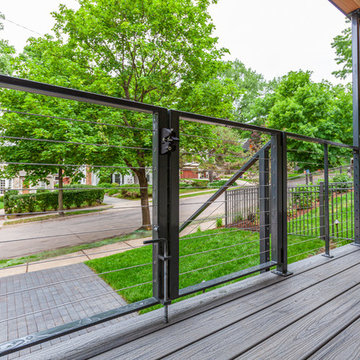
This modern home, near Cedar Lake, built in 1900, was originally a corner store. A massive conversion transformed the home into a spacious, multi-level residence in the 1990’s.
However, the home’s lot was unusually steep and overgrown with vegetation. In addition, there were concerns about soil erosion and water intrusion to the house. The homeowners wanted to resolve these issues and create a much more useable outdoor area for family and pets.
Castle, in conjunction with Field Outdoor Spaces, designed and built a large deck area in the back yard of the home, which includes a detached screen porch and a bar & grill area under a cedar pergola.
The previous, small deck was demolished and the sliding door replaced with a window. A new glass sliding door was inserted along a perpendicular wall to connect the home’s interior kitchen to the backyard oasis.
The screen house doors are made from six custom screen panels, attached to a top mount, soft-close track. Inside the screen porch, a patio heater allows the family to enjoy this space much of the year.
Concrete was the material chosen for the outdoor countertops, to ensure it lasts several years in Minnesota’s always-changing climate.
Trex decking was used throughout, along with red cedar porch, pergola and privacy lattice detailing.
The front entry of the home was also updated to include a large, open porch with access to the newly landscaped yard. Cable railings from Loftus Iron add to the contemporary style of the home, including a gate feature at the top of the front steps to contain the family pets when they’re let out into the yard.
Tour this project in person, September 28 – 29, during the 2019 Castle Home Tour!
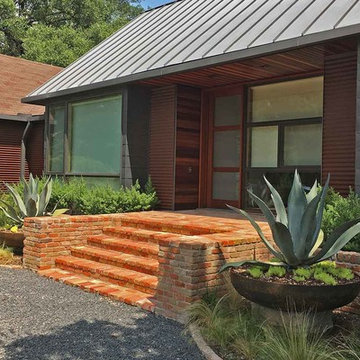
Front entry for a modern residence located in Dallas, Texas. A simple, brick front entry porch and steps, flanked by specimen agave plants, ornamental grasses and native plantings. Arrival from gravel driveway and corten tankhead planters blend well with the modern standing seam roof, wood veneer and corten exterior of the house.
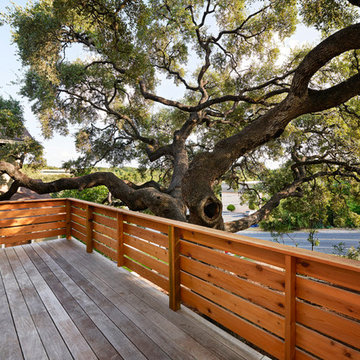
A view from the balcony of House 1 looking onto a tree that was already well-established by the time of the American Revolutionary War. We took great care to preserve the tree’s roots and placed each pier of this house’s foundation one by one.
Photo Credit:
Craig Washburn Pictures
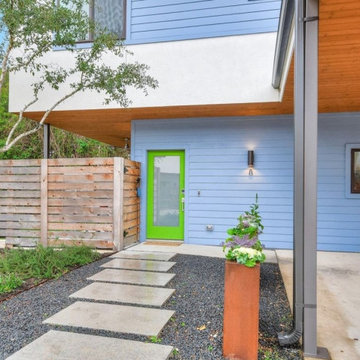
This is an example of a modern concrete paver porch design in Austin with a roof extension.
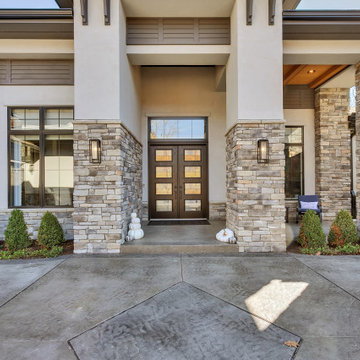
sprawling ranch estate home w/ stone and stucco exterior
This is an example of a huge modern stamped concrete porch design in Other with a roof extension.
This is an example of a huge modern stamped concrete porch design in Other with a roof extension.
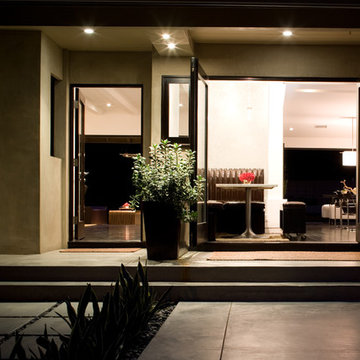
Erich Koyama
This is an example of a mid-sized modern concrete front porch design in Los Angeles with a roof extension.
This is an example of a mid-sized modern concrete front porch design in Los Angeles with a roof extension.
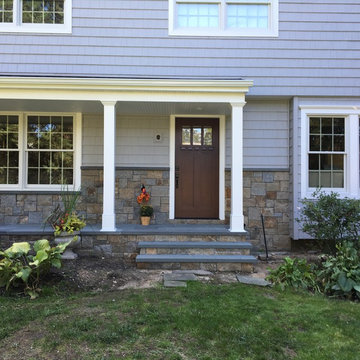
All new siding, windows, fascias, soffits and columns
This is an example of a large modern stone front porch design in New York with a roof extension.
This is an example of a large modern stone front porch design in New York with a roof extension.
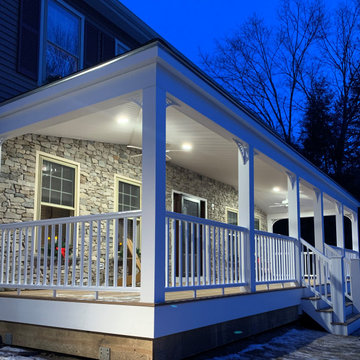
Amazing front porch transformations. We removed a small landing with a few steps and replaced it with and impressive porch that spans the entire front of the house with custom masonry work, a hip roof with bead board ceiling, included lighting, 2 fans, and railings.
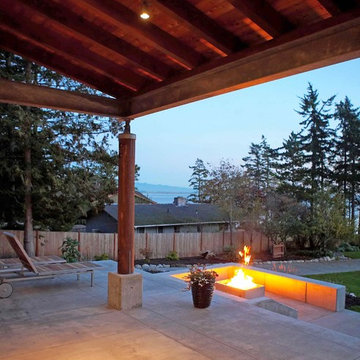
View towards fire pit from covered terrace. Photography by Ian Gleadle.
This is an example of a mid-sized modern concrete front porch design in Seattle with a fire pit and a roof extension.
This is an example of a mid-sized modern concrete front porch design in Seattle with a fire pit and a roof extension.
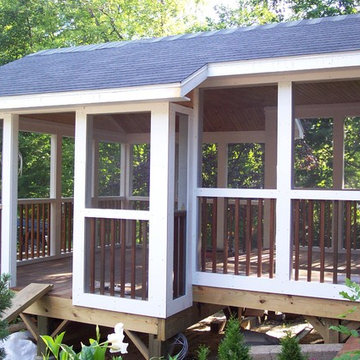
Inspiration for a modern screened-in front porch remodel in Portland Maine with a roof extension
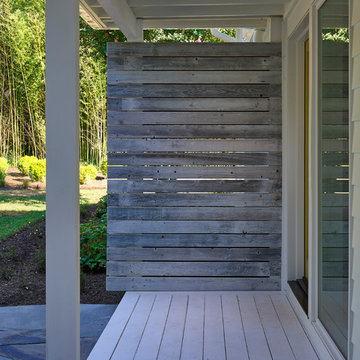
Porch with privacy screen,
Tom Holdsworth Photography
The Skywater House on Gibson Island, is defined by its panoramic views of the Magothy River. Sitting atop the highest point of the Island is this 4,000 square foot, whole-house renovation. The design creates a new street presence and light-filled spaces that are complimented by a neutral color palette, textured finishes, and sustainable materials.
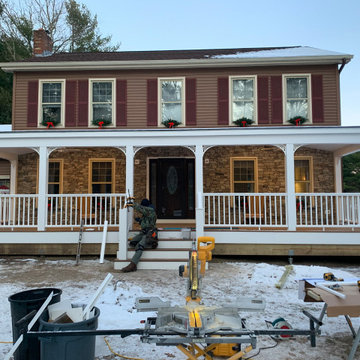
Amazing front porch transformations. We removed a small landing with a few steps and replaced it with and impressive porch that spans the entire front of the house with custom masonry work, a hip roof with bead board ceiling, included lighting, 2 fans, and railings.
Modern Front Porch Ideas
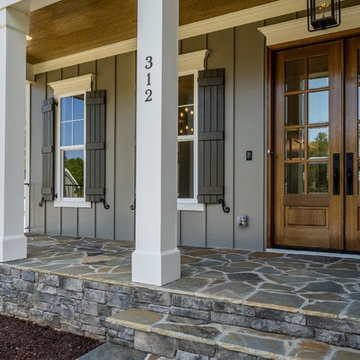
This is an example of a small modern front porch design in Raleigh.
8






