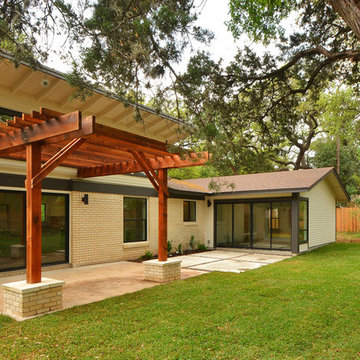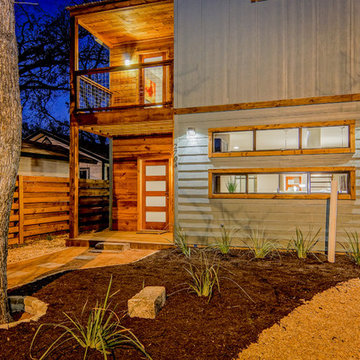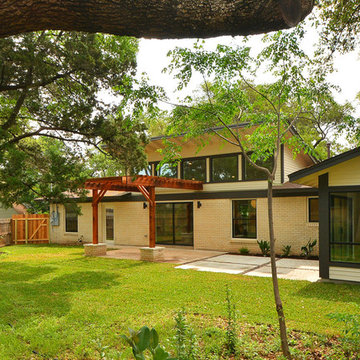Modern Green Exterior Home Ideas
Refine by:
Budget
Sort by:Popular Today
21 - 40 of 557 photos
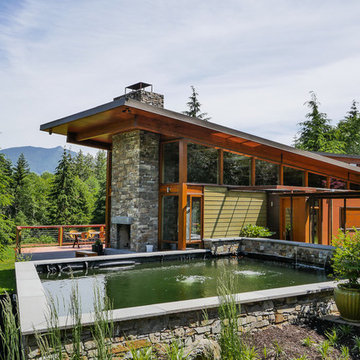
The epitome of NW Modern design tucked away on a private 4+ acre lot in the gated Uplands Reserve. Designed by Prentiss Architects to make a statement on the landscape yet integrate seamlessly into the natural surroundings. Floor to ceiling windows take in the views of Mt. Si and Rattlesnake Ridge. Indoor and outdoor fireplaces, a deck with hot tub and soothing koi pond beckon you outdoors. Let this intimate home with additional detached guest suite be your retreat from urban chaos.
FJU Photo
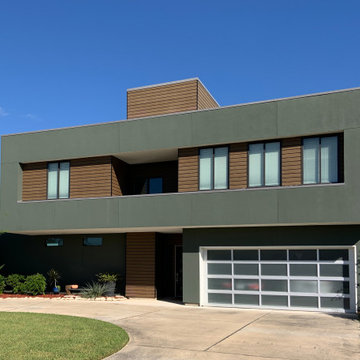
This modern 2-story, 3,059 square foot house features a generous circular driveway, 4 bedrooms, 3 baths, game room, second floor terrace, third floor mechanical room, covered patio, 2-car attached garage, 4.6kW photo voltaic array, and pool with spa.
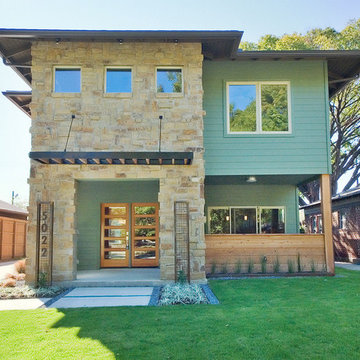
Large Eaves, Metal Awning, Stone Facade, Horsetail Reed Grass
Large minimalist green two-story exterior home photo in Dallas
Large minimalist green two-story exterior home photo in Dallas
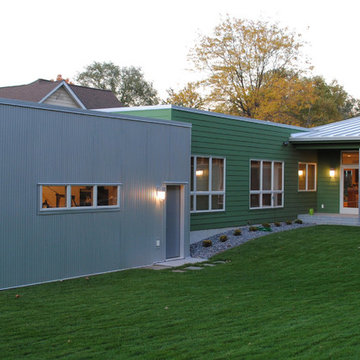
Architectural Design by Elliot Architects
Inspiration for a mid-sized modern green one-story metal flat roof remodel in Minneapolis
Inspiration for a mid-sized modern green one-story metal flat roof remodel in Minneapolis
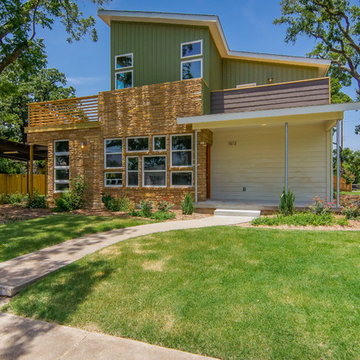
Mark Adam
Inspiration for a mid-sized modern green two-story stone exterior home remodel in Austin
Inspiration for a mid-sized modern green two-story stone exterior home remodel in Austin
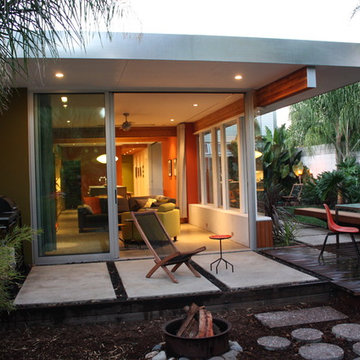
exterior view at living room
Example of a mid-sized minimalist green one-story mixed siding flat roof design in Sacramento
Example of a mid-sized minimalist green one-story mixed siding flat roof design in Sacramento
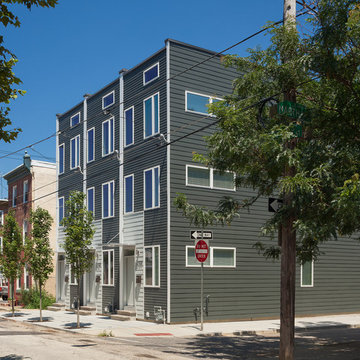
Sam Oberter Photography
Inspiration for a small modern green three-story concrete fiberboard exterior home remodel in Philadelphia
Inspiration for a small modern green three-story concrete fiberboard exterior home remodel in Philadelphia
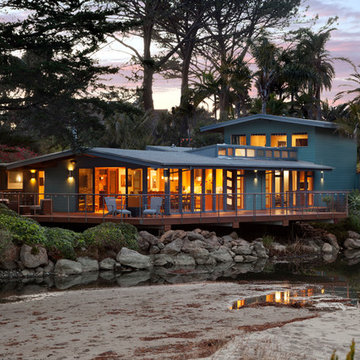
Architect: Pacific Architects
General Contractor: Allen Construction
Photographer: Jim Bartsch
Example of a large minimalist green two-story wood exterior home design in Santa Barbara
Example of a large minimalist green two-story wood exterior home design in Santa Barbara
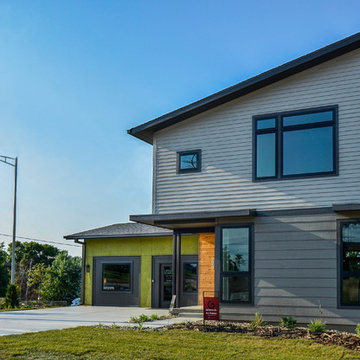
Mid-sized modern green two-story mixed siding exterior home idea in Kansas City with a shed roof
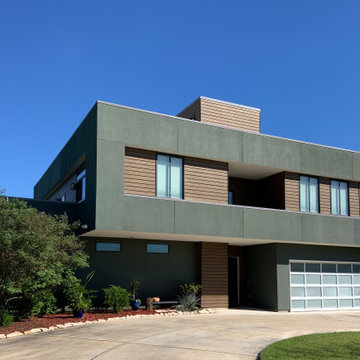
The exterior is stucco with prefinished Hardieplank in an open-joint rain screen assembly. The horizontal rain screen boards are echoed in the fence.
Mid-sized modern green two-story mixed siding flat roof idea
Mid-sized modern green two-story mixed siding flat roof idea
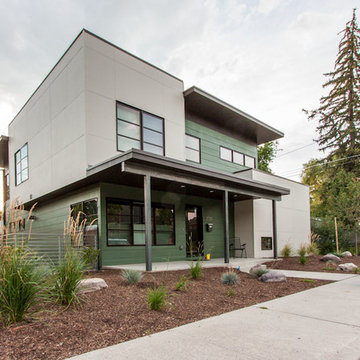
Matt Rogers Photography
Example of a mid-sized minimalist green three-story concrete fiberboard flat roof design in Other
Example of a mid-sized minimalist green three-story concrete fiberboard flat roof design in Other
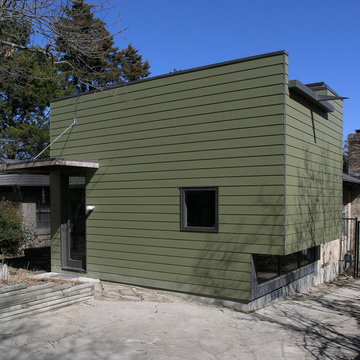
View of the Dining Room addition with the existing house visible beyond. The addition is taller and crisper than the original house, a complete change of character.
Photos by Marc McCollom A I A
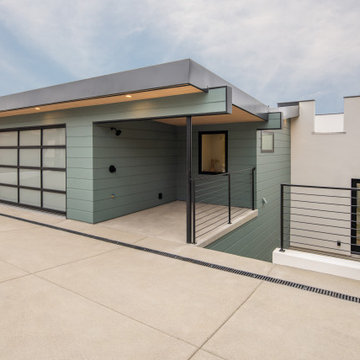
Rear of home from alley with view of garage, laundry room and driveway with guest parking.
Example of a large minimalist green split-level concrete fiberboard house exterior design in San Diego with a shed roof and a metal roof
Example of a large minimalist green split-level concrete fiberboard house exterior design in San Diego with a shed roof and a metal roof
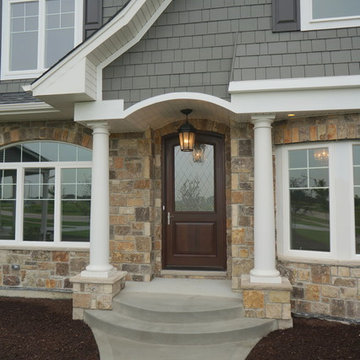
DJK Custom Homes
Example of a large minimalist green two-story vinyl exterior home design in Chicago
Example of a large minimalist green two-story vinyl exterior home design in Chicago
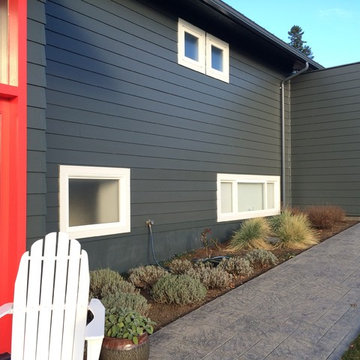
Example of a mid-sized minimalist green two-story vinyl flat roof design in Seattle
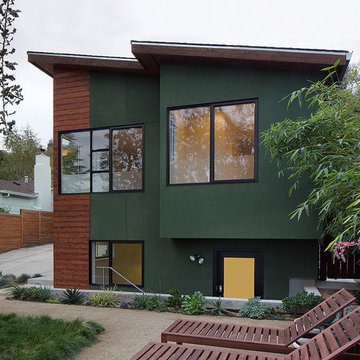
'After" photo from the same position as the 'before' image. Another view of the front of the remodeled home.
Photographer: Eric Rorer
Inspiration for a mid-sized modern green one-story stucco exterior home remodel in San Francisco with a shed roof
Inspiration for a mid-sized modern green one-story stucco exterior home remodel in San Francisco with a shed roof
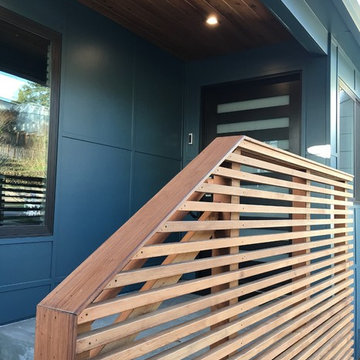
The front facade was modernized with new siding, windows, and entry door all complimented by a custom red Cedar railing and soffit.
© Photos SFREDD
Example of a minimalist green one-story mixed siding exterior home design in San Francisco with a shingle roof
Example of a minimalist green one-story mixed siding exterior home design in San Francisco with a shingle roof
Modern Green Exterior Home Ideas
2






