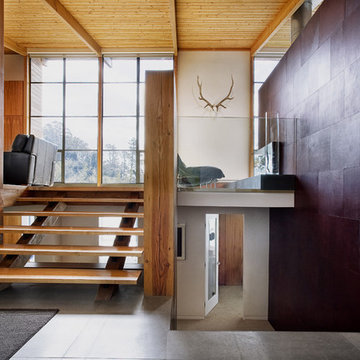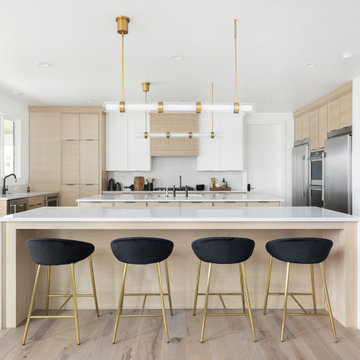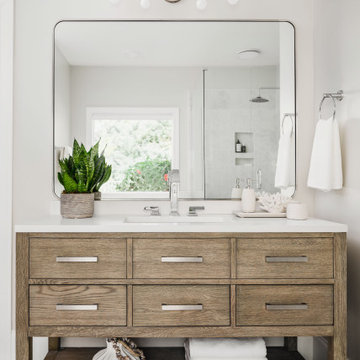Modern Home Design Ideas

Living room - large modern formal and loft-style light wood floor, beige floor and vaulted ceiling living room idea in Los Angeles with white walls, a standard fireplace and no tv
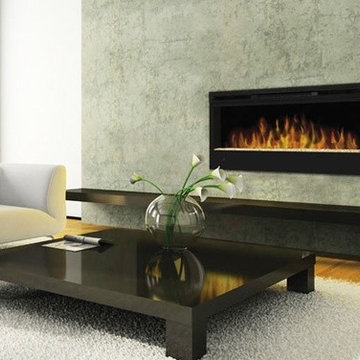
Electric Fireplace
Inspiration for a mid-sized modern open concept medium tone wood floor living room remodel in New York with white walls, a ribbon fireplace and a concrete fireplace
Inspiration for a mid-sized modern open concept medium tone wood floor living room remodel in New York with white walls, a ribbon fireplace and a concrete fireplace
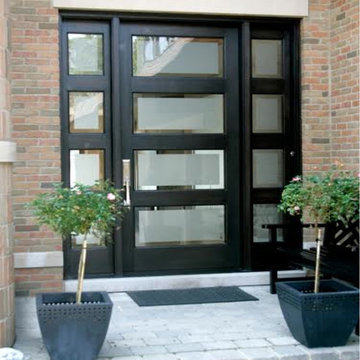
Courtesy of dealer Florida Door Shop, manufactured by Exclusive Wood Doors the curb appeal of this colonial style home is highlighted by the contrasting modern door system featuring acid-edge glass.
Find the right local pro for your project
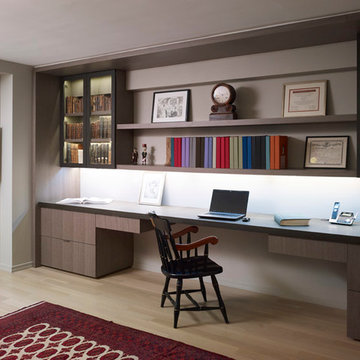
Minimalist built-in desk light wood floor study room photo in Chicago with gray walls
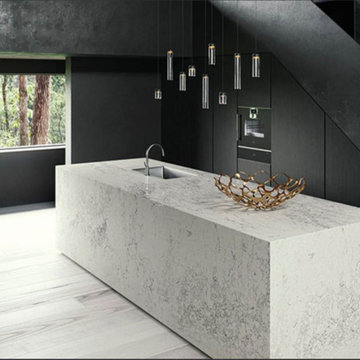
Inspiration for a modern kitchen remodel in Los Angeles with an undermount sink, flat-panel cabinets, black cabinets, marble countertops, paneled appliances, an island and white countertops

The microwave and coffee station is nestled away inside of a neat appliance garage. The appliance garage is finished inside so that it looks impressive even while it is open. A flat pull-out stand extends the coffee station for easy access.
Reload the page to not see this specific ad anymore
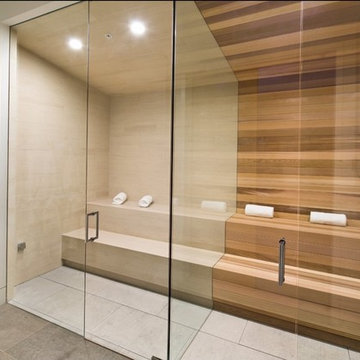
A glass panel separates the wet side of the steam room from the dry side of the sauna.
Example of a small minimalist beige tile and porcelain tile beige floor and limestone floor bathroom design in San Francisco with white walls
Example of a small minimalist beige tile and porcelain tile beige floor and limestone floor bathroom design in San Francisco with white walls
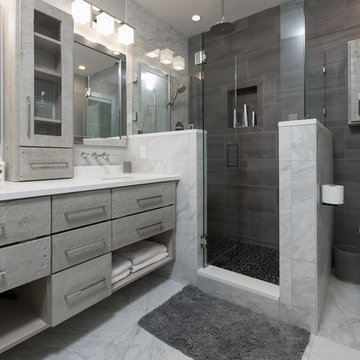
Greg Reigler
Bathroom - mid-sized modern master multicolored tile and porcelain tile pebble tile floor bathroom idea in Other with distressed cabinets, a wall-mount toilet, gray walls, an undermount sink and quartz countertops
Bathroom - mid-sized modern master multicolored tile and porcelain tile pebble tile floor bathroom idea in Other with distressed cabinets, a wall-mount toilet, gray walls, an undermount sink and quartz countertops

Example of a mid-sized minimalist galley medium tone wood floor eat-in kitchen design in New Orleans with a drop-in sink, raised-panel cabinets, white cabinets, granite countertops, multicolored backsplash, matchstick tile backsplash, stainless steel appliances and an island
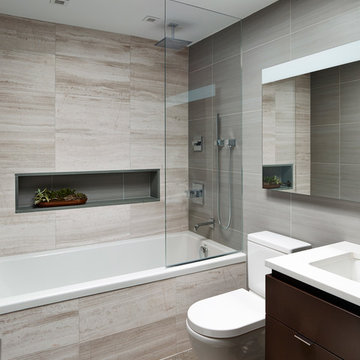
© Jeffrey Totaro
Example of a minimalist multicolored tile porcelain tile bathroom design in Philadelphia with an undermount sink, flat-panel cabinets, dark wood cabinets, quartz countertops and a two-piece toilet
Example of a minimalist multicolored tile porcelain tile bathroom design in Philadelphia with an undermount sink, flat-panel cabinets, dark wood cabinets, quartz countertops and a two-piece toilet
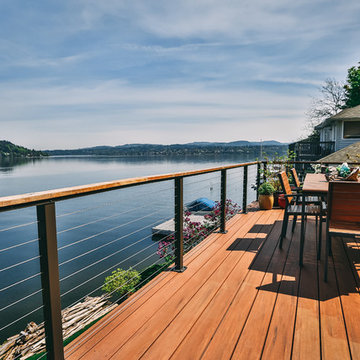
A composite second story deck built by Masterdecks with an under deck ceiling installed by Undercover Systems. This deck is topped off with cable railing with hard wood top cap. Cable railing really allows you to save the view and with this house bing right on the water it is a great option.
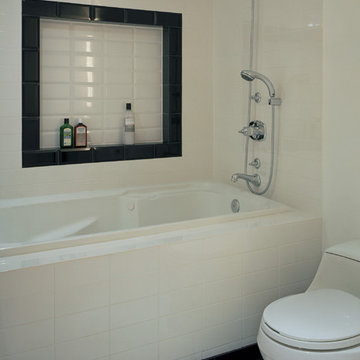
Bjorg Magnea
Mid-sized minimalist 3/4 black and white tile and ceramic tile ceramic tile and multicolored floor alcove bathtub photo in New York with white walls
Mid-sized minimalist 3/4 black and white tile and ceramic tile ceramic tile and multicolored floor alcove bathtub photo in New York with white walls
Reload the page to not see this specific ad anymore
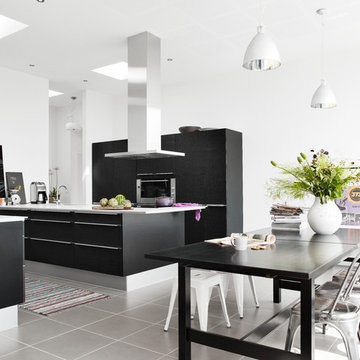
Mid-sized minimalist galley ceramic tile eat-in kitchen photo in Denver with flat-panel cabinets, black cabinets, solid surface countertops, stainless steel appliances and an island
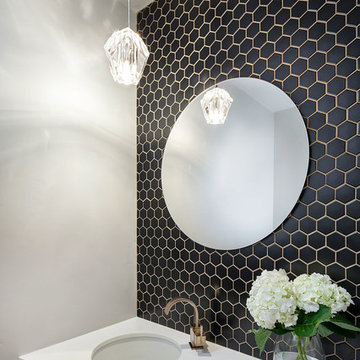
2016 KuDa Photography
Inspiration for a small modern black tile and porcelain tile bathroom remodel in Portland with flat-panel cabinets, medium tone wood cabinets, gray walls, an undermount sink and quartz countertops
Inspiration for a small modern black tile and porcelain tile bathroom remodel in Portland with flat-panel cabinets, medium tone wood cabinets, gray walls, an undermount sink and quartz countertops
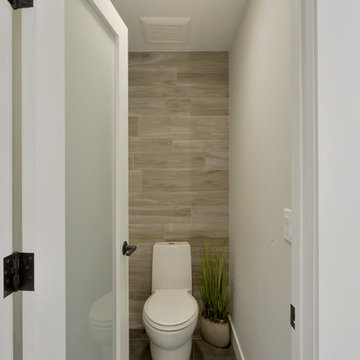
The tub was eliminated in favor of a large walk-in shower featuring double shower heads, multiple shower sprays, a steam unit, two wall-mounted teak seats, a curbless glass enclosure and a minimal infinity drain. Additional floor space in the design allowed us to create a separate water closet. A pocket door replaces a standard door so as not to interfere with either the open shelving next to the vanity or the water closet entrance. We kept the location of the skylight and added a new window for additional light and views to the yard. We responded to the client’s wish for a modern industrial aesthetic by featuring a large metal-clad double vanity and shelving units, wood porcelain wall tile, and a white glass vanity top. Special features include an electric towel warmer, medicine cabinets with integrated lighting, and a heated floor. Industrial style pendants flank the mirrors, completing the symmetry.
Photo: Peter Krupenye
Modern Home Design Ideas
Reload the page to not see this specific ad anymore
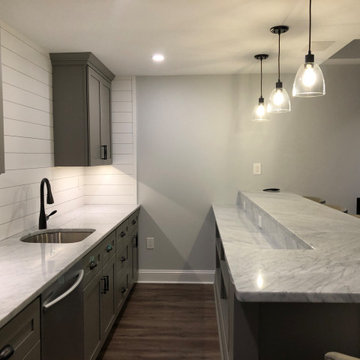
For the adults, there is a full bar, which is almost the size of the kitchen, adjacent to a main TV/Entertainment area. Sit at the dramatic marble counter top bar top on comfortable gray backed bar stools. Feel like a professional bar tender as you pull everything you need from the medium gray shaker style cabinets and matching shaker two level bar front thanks to the significant storage space beneath the serving area.
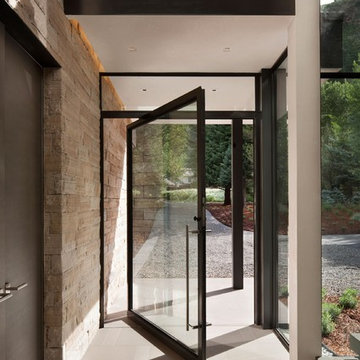
Fork River Residence by architects Rich Pavcek and Charles Cunniffe. Thermally broken steel windows and steel-and-glass pivot door by Dynamic Architectural. Photography by David O. Marlow.
143






