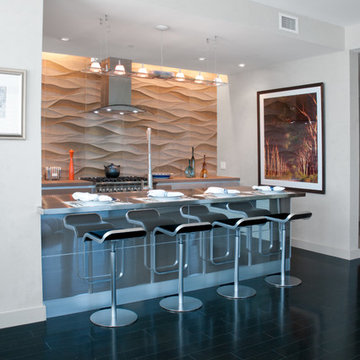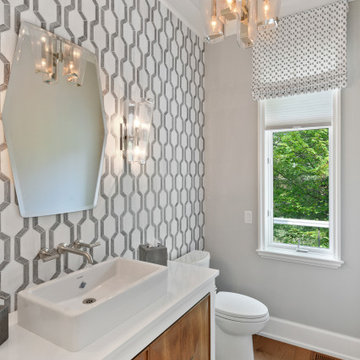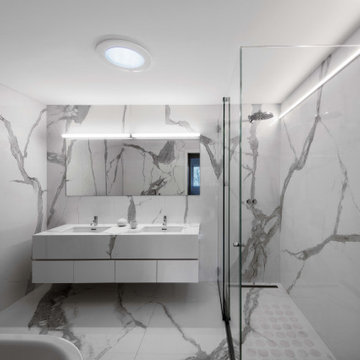Modern Home Design Ideas
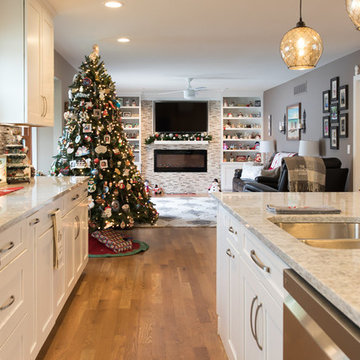
Waypoint Living Spaces Cabinets 650F Painted Linen
LG Viatera Everest Quartz Countertops
Liberty Hardware Simple Comfort Cabinet Hardware Collection
Moen Brantford Kitchen Faucet
Hardwood Floors
American Morello 5/8" x Random Linear Mosaic- MM04 Amber
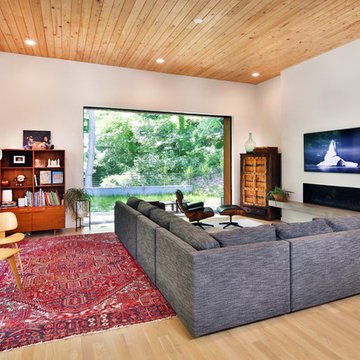
Architect: Szostak Design, Inc.
Photo: Jim Sink
Example of a mid-sized minimalist open concept light wood floor and white floor living room design in Raleigh with white walls, a ribbon fireplace, a metal fireplace and a media wall
Example of a mid-sized minimalist open concept light wood floor and white floor living room design in Raleigh with white walls, a ribbon fireplace, a metal fireplace and a media wall
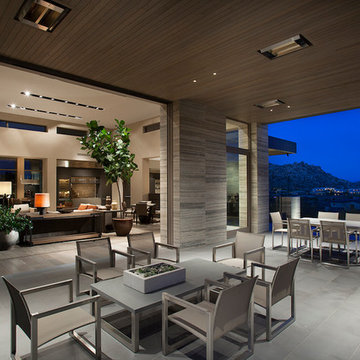
The primary goal for this project was to craft a modernist derivation of pueblo architecture. Set into a heavily laden boulder hillside, the design also reflects the nature of the stacked boulder formations. The site, located near local landmark Pinnacle Peak, offered breathtaking views which were largely upward, making proximity an issue. Maintaining southwest fenestration protection and maximizing views created the primary design constraint. The views are maximized with careful orientation, exacting overhangs, and wing wall locations. The overhangs intertwine and undulate with alternating materials stacking to reinforce the boulder strewn backdrop. The elegant material palette and siting allow for great harmony with the native desert.
The Elegant Modern at Estancia was the collaboration of many of the Valley's finest luxury home specialists. Interiors guru David Michael Miller contributed elegance and refinement in every detail. Landscape architect Russ Greey of Greey | Pickett contributed a landscape design that not only complimented the architecture, but nestled into the surrounding desert as if always a part of it. And contractor Manship Builders -- Jim Manship and project manager Mark Laidlaw -- brought precision and skill to the construction of what architect C.P. Drewett described as "a watch."
Project Details | Elegant Modern at Estancia
Architecture: CP Drewett, AIA, NCARB
Builder: Manship Builders, Carefree, AZ
Interiors: David Michael Miller, Scottsdale, AZ
Landscape: Greey | Pickett, Scottsdale, AZ
Photography: Dino Tonn, Scottsdale, AZ
Publications:
"On the Edge: The Rugged Desert Landscape Forms the Ideal Backdrop for an Estancia Home Distinguished by its Modernist Lines" Luxe Interiors + Design, Nov/Dec 2015.
Awards:
2015 PCBC Grand Award: Best Custom Home over 8,000 sq. ft.
2015 PCBC Award of Merit: Best Custom Home over 8,000 sq. ft.
The Nationals 2016 Silver Award: Best Architectural Design of a One of a Kind Home - Custom or Spec
2015 Excellence in Masonry Architectural Award - Merit Award
Photography: Dino Tonn

Inspiration for a large modern ceramic tile and gray floor utility room remodel in Chicago with an undermount sink, flat-panel cabinets, medium tone wood cabinets, white walls, a stacked washer/dryer and white countertops
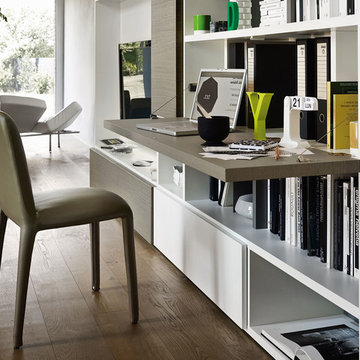
Lampo Bookcase Desk
The contemporary home expresses multiple needs for which Lampo provides answers and specific modules. For example the desk drop leaf with thickness 35 mm and depth 400 mm, mounted on the structure of the composition at an ergonomic height of 750 mm by means of a thin yet strong steel wire attached to a metal plate built into the thickness of the door.
Made in Italy
Call 1-800-880-7154 for a quote
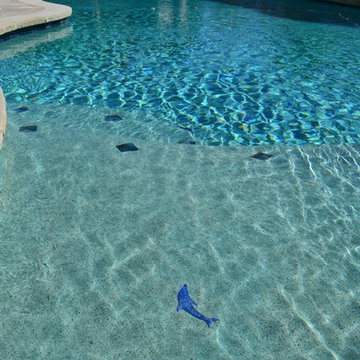
Ortus Exteriors - This beautiful one-acre home needed an even more beautiful outdoor upgrade! The pool features a large tanning ledge, an elevated back wall with 3 sheer-descent waterfalls, a TurboTwist slide, and PebbleSheen Irish Mist finish. Travertine pavers were used for the decking. The elevated spa has a waterfall spillway and a curved ledge with smooth 1" tile. The 600 sq. ft. pool cabana is perfect for those hot Texas summers! Besides the convenient bathroom, outdoor shower, and storage space, there's an entire kitchen for backyard chefs. Granite counter tops with outlets for appliances and a sink will take care of all the prep work, and a stainless steel grill with a side burner and smoker will take care of the meats. In the corner, a built-in vented stone fireplace with a mounted TV and seating area allows for movies, shows, and football games. Outside the drop-ceiling cabana is a gas fire pit with plenty of seating for s'mores nights. We put on the finishing touches with appropriate landscaping and lighting. It was a pleasure to design and build such an all-encompassing project for a great customer!
We design and build luxury swimming pools and outdoor living areas the way YOU want it. We focus on all-encompassing projects that transform your land into a custom outdoor oasis. Ortus Exteriors is an authorized Belgard contractor, and we are accredited with the Better Business Bureau.
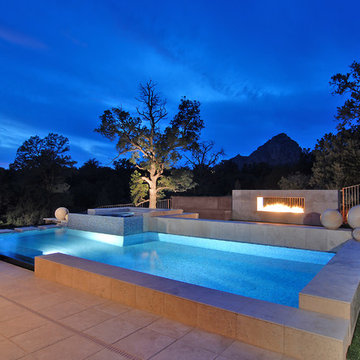
Scott Sandler
Pool fountain - mid-sized modern backyard custom-shaped infinity pool fountain idea in Phoenix with decking
Pool fountain - mid-sized modern backyard custom-shaped infinity pool fountain idea in Phoenix with decking
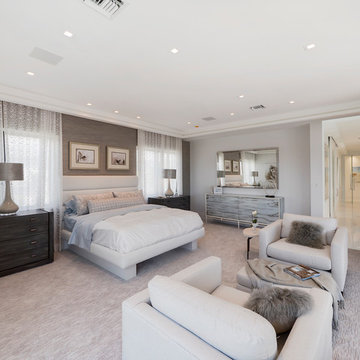
Large minimalist master carpeted and multicolored floor bedroom photo in Other with multicolored walls and no fireplace
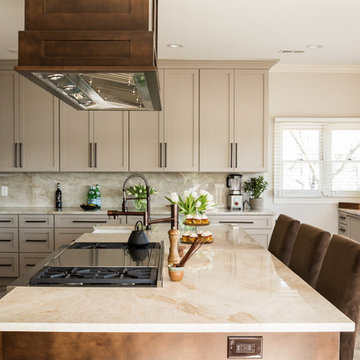
Eckard Photographic
Example of a large minimalist porcelain tile kitchen design in Charlotte with a farmhouse sink, shaker cabinets, dark wood cabinets, quartz countertops and an island
Example of a large minimalist porcelain tile kitchen design in Charlotte with a farmhouse sink, shaker cabinets, dark wood cabinets, quartz countertops and an island
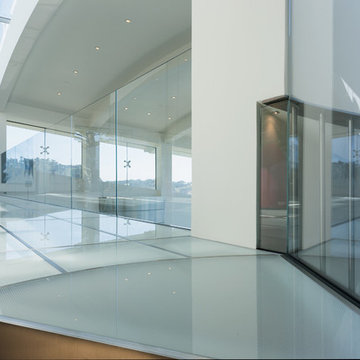
Photo by: Russell Abraham
Inspiration for a large modern hallway remodel in San Francisco with white walls
Inspiration for a large modern hallway remodel in San Francisco with white walls
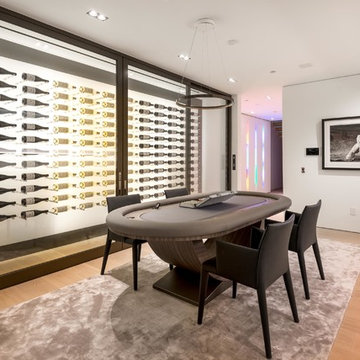
Photography by Matthew Momberger
Wine cellar - large modern light wood floor and beige floor wine cellar idea in Los Angeles with display racks
Wine cellar - large modern light wood floor and beige floor wine cellar idea in Los Angeles with display racks
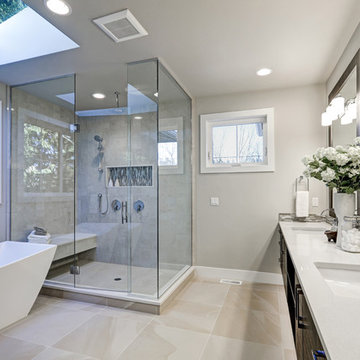
Powered by CABINETWORX
Masterbrand, sky light, bathroom sky light, glass doors, walk in shower, built in niche, mosaic back splash, lots of natural light, porcelain floors, standing tub, his and hers vanity, shower bench, waterfall shower head
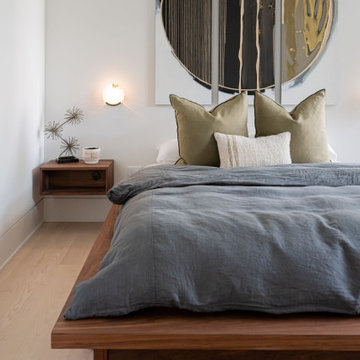
Perched on top of Elk Mountain, this mountain modern home offers breathtaking views of Asheville’s skyline. We had the opportunity to furnish this project. Message us with questions about any of the items.
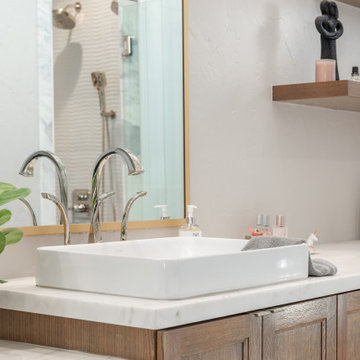
Inspiration for a huge modern master white tile and porcelain tile porcelain tile, blue floor and double-sink bathroom remodel in Dallas with shaker cabinets, medium tone wood cabinets, gray walls, a vessel sink, quartzite countertops, a hinged shower door, white countertops and a floating vanity
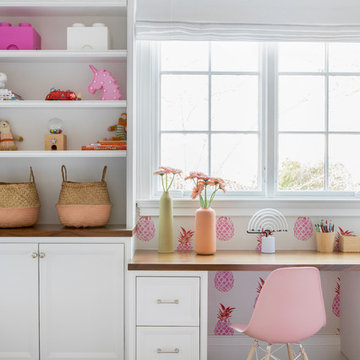
Architecture, Construction Management, Interior Design, Art Curation & Real Estate Advisement by Chango & Co.
Construction by MXA Development, Inc.
Photography by Sarah Elliott
See the home tour feature in Domino Magazine
Modern Home Design Ideas
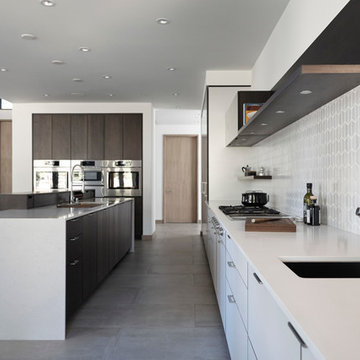
Example of a large minimalist l-shaped porcelain tile open concept kitchen design in San Francisco with an undermount sink, flat-panel cabinets, white cabinets, quartz countertops, white backsplash, ceramic backsplash, paneled appliances and an island
8


























