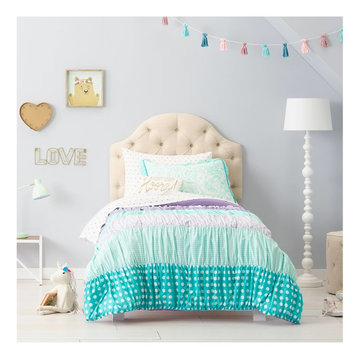Kids' Room with Blue Walls Ideas - Style: Modern
Refine by:
Budget
Sort by:Popular Today
101 - 120 of 562 photos
Item 1 of 3
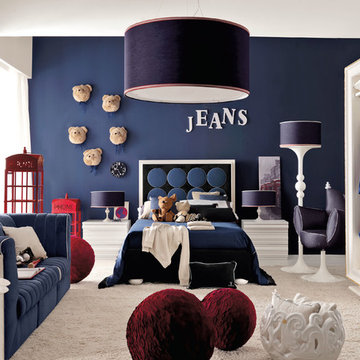
Magical and playful bedrooms by Italian designers. Amazing and adorable for your kids.
Kids' bedroom - modern boy carpeted kids' bedroom idea in Miami with blue walls
Kids' bedroom - modern boy carpeted kids' bedroom idea in Miami with blue walls
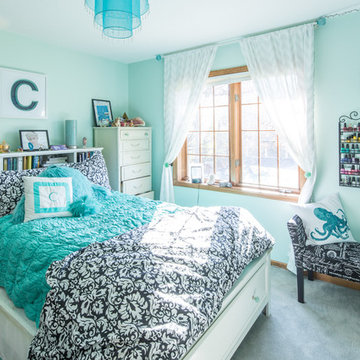
Kids' room - mid-sized modern gender-neutral carpeted kids' room idea in Minneapolis with blue walls
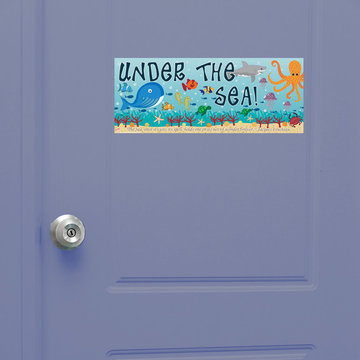
Kids' room - mid-sized modern gender-neutral dark wood floor kids' room idea in Phoenix with blue walls
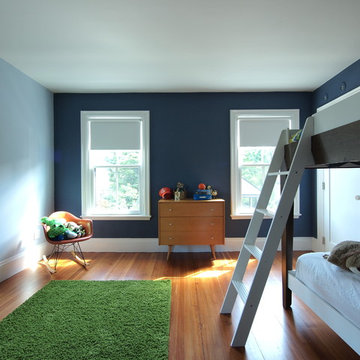
© Heather Weiss, Architect
Minimalist boy medium tone wood floor kids' room photo in New York with blue walls
Minimalist boy medium tone wood floor kids' room photo in New York with blue walls
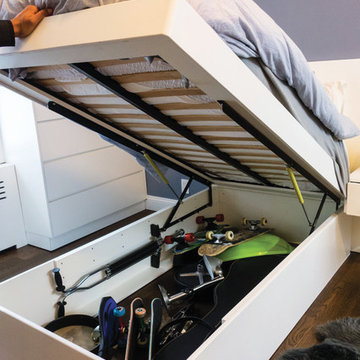
This custom-made bed frame lifts and conceals stored goods.
Mid-sized minimalist boy medium tone wood floor kids' room photo in New York with blue walls
Mid-sized minimalist boy medium tone wood floor kids' room photo in New York with blue walls
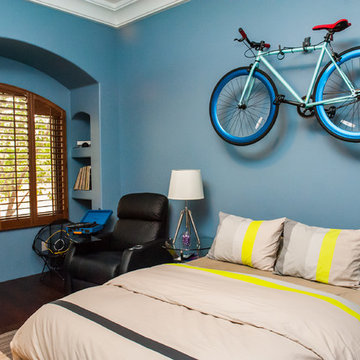
Red Egg Design Group | Bold and Bright Teenage Boy Room. | Courtney Lively Photography
Large minimalist boy dark wood floor kids' room photo in Phoenix with blue walls
Large minimalist boy dark wood floor kids' room photo in Phoenix with blue walls
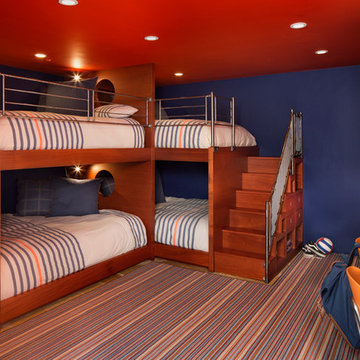
Mid-sized minimalist boy carpeted kids' room photo in San Francisco with blue walls
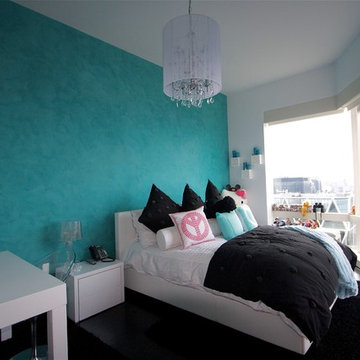
Kids' room - large modern girl dark wood floor and black floor kids' room idea in Los Angeles with blue walls
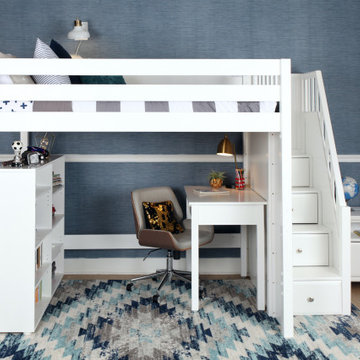
Enjoy a perfect sleep and study space from Maxtrix, by creating floor space and gaining storage with this high loft bed! Over 4 feet of under-bed clearance, perfect for a study space or play area. Super functional staircase, steps double as storage drawers. Full XL size = extra 4” in length to accommodate even your tallest child. www.maxtrixkids.com
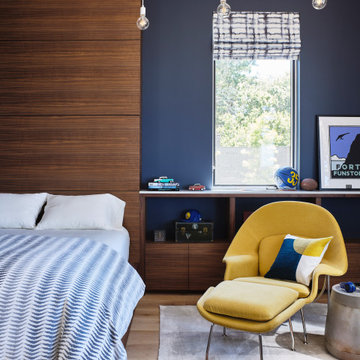
The goal for this space was to provide the older son a quiet place to study and hang out with his friends. It had to be something he wouldn’t outgrow and it had to transition well from the rest of the house while projecting a “cool” vibe he would like. The horizontal-paneled walnut headboard takes its inspiration from the free-standing wall in the foyer. It adds warmth to the room while providing a nice contrast to the light flooring and dark blue wall.
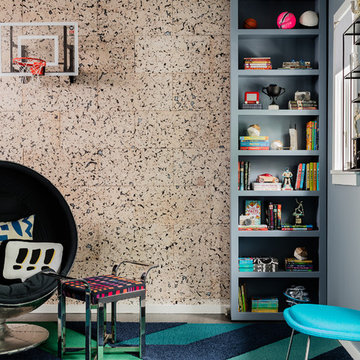
Michael J Lee
Inspiration for a large modern boy medium tone wood floor and brown floor kids' room remodel in New York with blue walls
Inspiration for a large modern boy medium tone wood floor and brown floor kids' room remodel in New York with blue walls
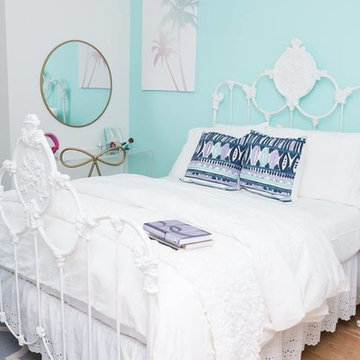
Get Decorated took this apartment with stunning views of the Manhattan skyline from empty and ordinary to a bright, sleek and modern home for this family to relax in and enjoy.
A bright "Tiffany's Blue" accent wall adds instant happiness and cheer to this girl's bedroom!
Photos by: Up Studios
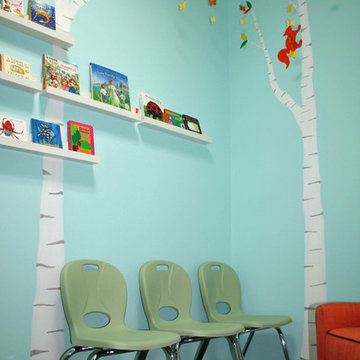
Children’s waiting room interior design project at Princeton University. I was beyond thrilled when contacted by a team of scientists ( psychologists and neurologists ) at Princeton University. This group of professors and graduate students from the Turk-Brown Laboratory are conducting research on the infant’s brain by using functional magnetic resonance imaging (or fMRI), to see how they learn, remember and think. My job was to turn a tiny 7’x10′ windowless study room into an inviting but not too “clinical” waiting room for the mothers or fathers and siblings of the babies being studied.
We needed to ensure a comfortable place for parents to rock and feed their babies while waiting their turn to go back to the laboratory, as well as a place to change the babies if needed. We wanted to stock some shelves with good books and while the room looks complete, we’re still sourcing something interactive to mount to the wall to help entertain toddlers who want something more active than reading or building blocks.
Since there are no windows, I wanted to bring the outdoors inside. Princeton University‘s colors are orange, gray and black and the history behind those colors is very interesting. It seems there are a lot of squirrels on campus and these colors were selected for the three colors of squirrels often seem scampering around the university grounds. The orange squirrels are now extinct, but the gray and black squirrels are abundant, as I found when touring the campus with my son on installation day. Therefore we wanted to reflect this history in the room and decided to paint silhouettes of squirrels in these three colors throughout the room.
While the ceilings are 10′ high in this tiny room, they’re very drab and boring. Given that it’s a drop ceiling, we can’t paint it a fun color as I typically do in my nurseries and kids’ rooms. To distract from the ugly ceiling, I contacted My Custom Creation through their Etsy shop and commissioned them to create a custom butterfly mobile to suspend from the ceiling to create a swath of butterflies moving across the room. Their customer service was impeccable and the end product was exactly what we wanted!
The flooring in the space was simply coated concrete so I decided to use Flor carpet tiles to give it warmth and a grass-like appeal. These tiles are super easy to install and can easily be removed without any residual on the floor. I’ll be using them more often for sure!
See more photos of our commercial interior design job below and contact us if you need a unique space designed for children. We don’t just design nurseries and bedrooms! We’re game for anything!
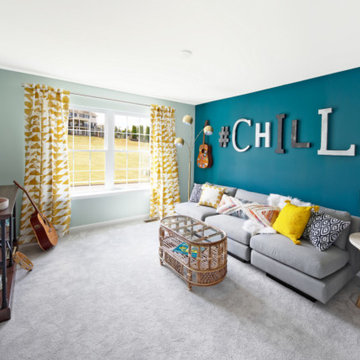
We assisted with building and furnishing this model home.
It was so fun to include a room for kids of all ages to hang out in. They have their own bathroom, comfy seating, a cool vibe that has a music theme, a TV for gamers, and snack bar area.
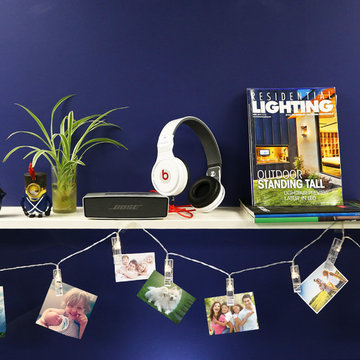
Ultramarine color wall is the must have for any teenager boy’s dorm. The integrated white shelf make the limited dorm space more utility.
The hanging LED photo clips brings more memorable photo and showcase them without taking too much space like normal photo frame. A creative and smart way to make the most out of limited space.
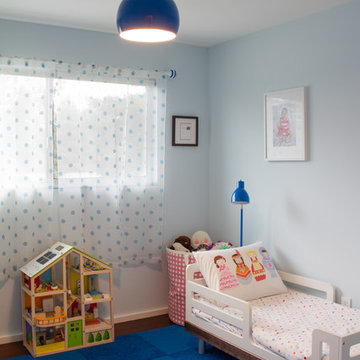
Jaime Sanders - D76 Studios
Inspiration for a small modern girl dark wood floor kids' room remodel in Portland with blue walls
Inspiration for a small modern girl dark wood floor kids' room remodel in Portland with blue walls
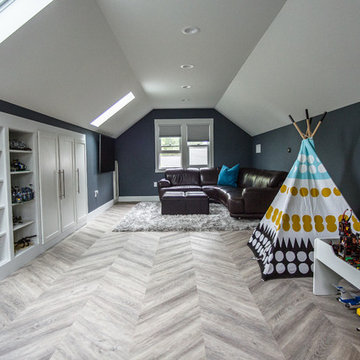
Playroom - large modern vinyl floor and multicolored floor playroom idea in Other with blue walls
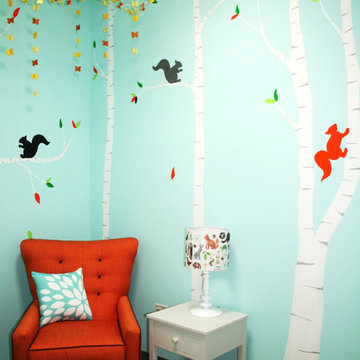
Children’s waiting room interior design project at Princeton University. I was beyond thrilled when contacted by a team of scientists ( psychologists and neurologists ) at Princeton University. This group of professors and graduate students from the Turk-Brown Laboratory are conducting research on the infant’s brain by using functional magnetic resonance imaging (or fMRI), to see how they learn, remember and think. My job was to turn a tiny 7’x10′ windowless study room into an inviting but not too “clinical” waiting room for the mothers or fathers and siblings of the babies being studied.
We needed to ensure a comfortable place for parents to rock and feed their babies while waiting their turn to go back to the laboratory, as well as a place to change the babies if needed. We wanted to stock some shelves with good books and while the room looks complete, we’re still sourcing something interactive to mount to the wall to help entertain toddlers who want something more active than reading or building blocks.
Since there are no windows, I wanted to bring the outdoors inside. Princeton University‘s colors are orange, gray and black and the history behind those colors is very interesting. It seems there are a lot of squirrels on campus and these colors were selected for the three colors of squirrels often seem scampering around the university grounds. The orange squirrels are now extinct, but the gray and black squirrels are abundant, as I found when touring the campus with my son on installation day. Therefore we wanted to reflect this history in the room and decided to paint silhouettes of squirrels in these three colors throughout the room.
While the ceilings are 10′ high in this tiny room, they’re very drab and boring. Given that it’s a drop ceiling, we can’t paint it a fun color as I typically do in my nurseries and kids’ rooms. To distract from the ugly ceiling, I contacted My Custom Creation through their Etsy shop and commissioned them to create a custom butterfly mobile to suspend from the ceiling to create a swath of butterflies moving across the room. Their customer service was impeccable and the end product was exactly what we wanted!
The flooring in the space was simply coated concrete so I decided to use Flor carpet tiles to give it warmth and a grass-like appeal. These tiles are super easy to install and can easily be removed without any residual on the floor. I’ll be using them more often for sure!
See more photos of our commercial interior design job below and contact us if you need a unique space designed for children. We don’t just design nurseries and bedrooms! We’re game for anything!
Kids' Room with Blue Walls Ideas - Style: Modern
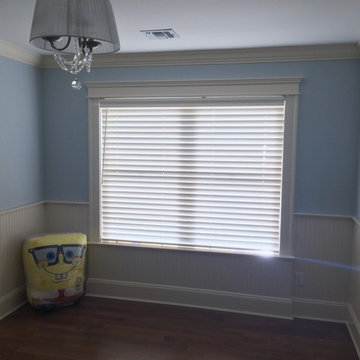
Parkland white wood blinds.
Kids' room - modern kids' room idea in New York with blue walls
Kids' room - modern kids' room idea in New York with blue walls
6






