Modern Kitchen Ideas
Refine by:
Budget
Sort by:Popular Today
121 - 140 of 4,748 photos
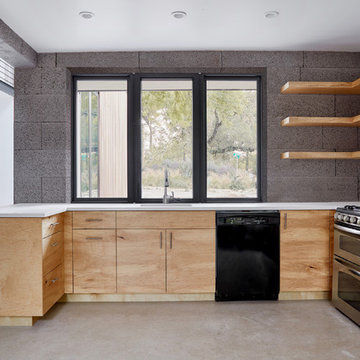
Leonid Furmansky
Example of a mid-sized minimalist l-shaped concrete floor and gray floor eat-in kitchen design in Austin with an undermount sink, flat-panel cabinets, medium tone wood cabinets, quartz countertops, stainless steel appliances, no island and white countertops
Example of a mid-sized minimalist l-shaped concrete floor and gray floor eat-in kitchen design in Austin with an undermount sink, flat-panel cabinets, medium tone wood cabinets, quartz countertops, stainless steel appliances, no island and white countertops
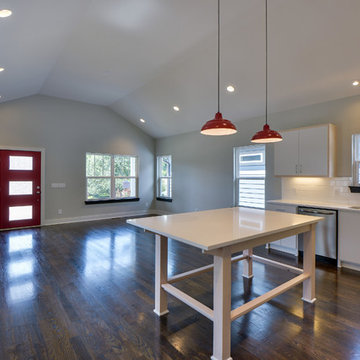
Showcase Photographers
Example of a small minimalist l-shaped dark wood floor eat-in kitchen design in Nashville with an undermount sink, glass-front cabinets, white cabinets, quartzite countertops, white backsplash, subway tile backsplash, stainless steel appliances and an island
Example of a small minimalist l-shaped dark wood floor eat-in kitchen design in Nashville with an undermount sink, glass-front cabinets, white cabinets, quartzite countertops, white backsplash, subway tile backsplash, stainless steel appliances and an island
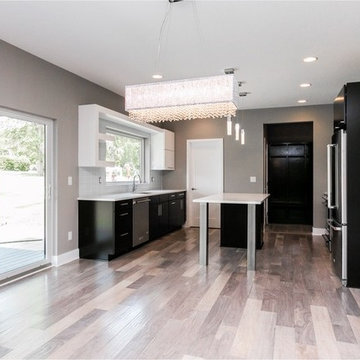
Example of a mid-sized minimalist galley light wood floor and gray floor eat-in kitchen design in Other with a single-bowl sink, flat-panel cabinets, dark wood cabinets, quartzite countertops, white backsplash, glass tile backsplash, stainless steel appliances and an island
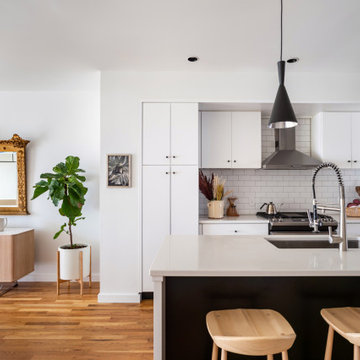
Eat-in kitchen - small modern galley medium tone wood floor and brown floor eat-in kitchen idea in Richmond with a single-bowl sink, flat-panel cabinets, white cabinets, solid surface countertops, white backsplash, ceramic backsplash, stainless steel appliances, an island and white countertops
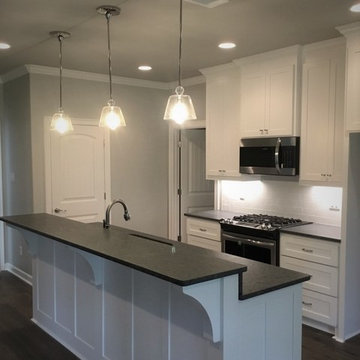
Open concept kitchen - small modern single-wall porcelain tile and brown floor open concept kitchen idea in Little Rock with an undermount sink, shaker cabinets, white cabinets, granite countertops, white backsplash, ceramic backsplash, stainless steel appliances, an island and black countertops
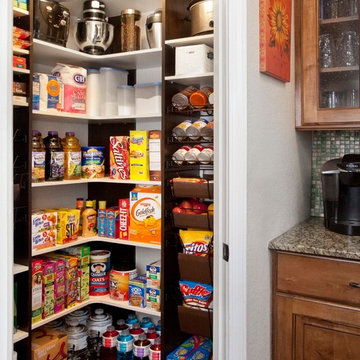
Inspiration for a mid-sized modern l-shaped dark wood floor and brown floor enclosed kitchen remodel in Salt Lake City with raised-panel cabinets, brown cabinets, granite countertops and beige countertops
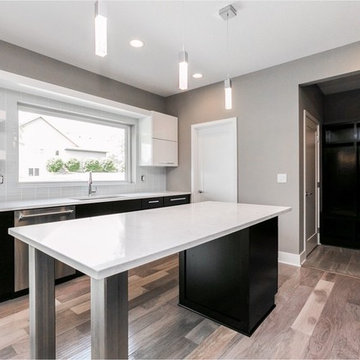
Mid-sized minimalist galley light wood floor and gray floor eat-in kitchen photo in Other with a single-bowl sink, flat-panel cabinets, dark wood cabinets, quartzite countertops, white backsplash, glass tile backsplash, stainless steel appliances and an island
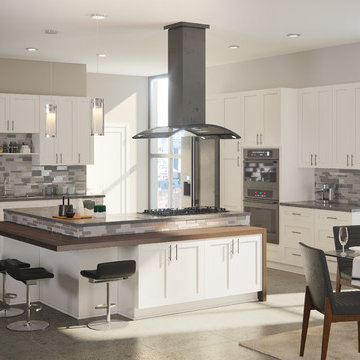
Sonoma White Kitchen Cabinets
Inspiration for a huge modern l-shaped terrazzo floor and gray floor eat-in kitchen remodel with an undermount sink, shaker cabinets, white cabinets, granite countertops, gray backsplash, glass sheet backsplash, stainless steel appliances, an island and gray countertops
Inspiration for a huge modern l-shaped terrazzo floor and gray floor eat-in kitchen remodel with an undermount sink, shaker cabinets, white cabinets, granite countertops, gray backsplash, glass sheet backsplash, stainless steel appliances, an island and gray countertops
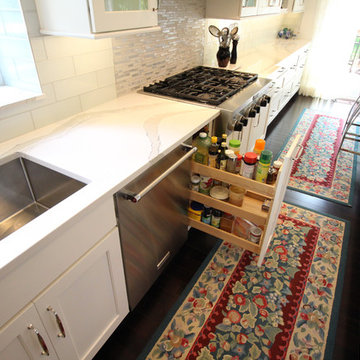
This modern, white kitchen design offers a sleek appearance that conceals an array of clever storage solutions. The main kitchen cabinets incorporate storage shelves, a pull-out spice rack, open shelves, glass front cabinets, and even a special stand-mixer shelf. Adjacent to the kitchen is a handy, customized bootbench in matching cabinetry. The island includes both work space and seating, as well as a 4' Galley Workstation.
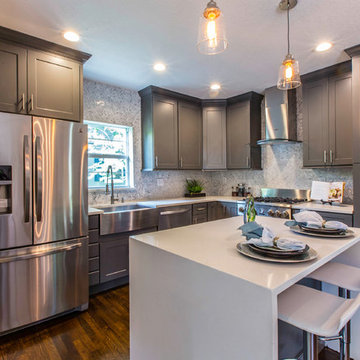
Kitchen - small modern u-shaped kitchen idea in Tampa with a farmhouse sink and stainless steel appliances
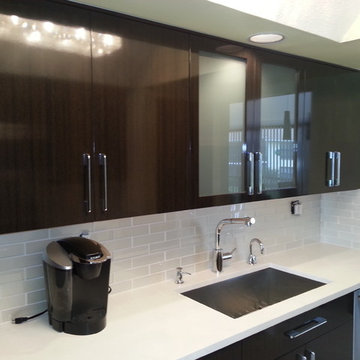
Concept Kitchen and Bath, Boca Raton, FL
Kitchen Designer: Neil Mackinnon
Kitchen - small modern galley kitchen idea in Miami with a single-bowl sink, flat-panel cabinets, dark wood cabinets, quartz countertops, beige backsplash, glass tile backsplash, stainless steel appliances and no island
Kitchen - small modern galley kitchen idea in Miami with a single-bowl sink, flat-panel cabinets, dark wood cabinets, quartz countertops, beige backsplash, glass tile backsplash, stainless steel appliances and no island
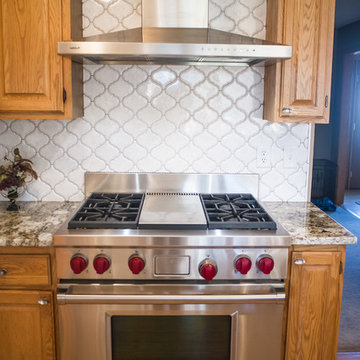
Brenda Eckhardt Photography
Example of a small minimalist u-shaped medium tone wood floor eat-in kitchen design in Other with raised-panel cabinets, medium tone wood cabinets, quartzite countertops, white backsplash, porcelain backsplash, stainless steel appliances and an island
Example of a small minimalist u-shaped medium tone wood floor eat-in kitchen design in Other with raised-panel cabinets, medium tone wood cabinets, quartzite countertops, white backsplash, porcelain backsplash, stainless steel appliances and an island
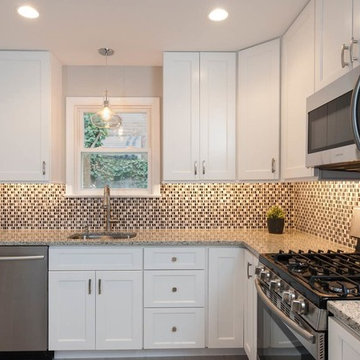
Eat-in kitchen - small modern l-shaped eat-in kitchen idea in DC Metro with an undermount sink, shaker cabinets, white cabinets, granite countertops, multicolored backsplash, ceramic backsplash, stainless steel appliances, no island and white countertops
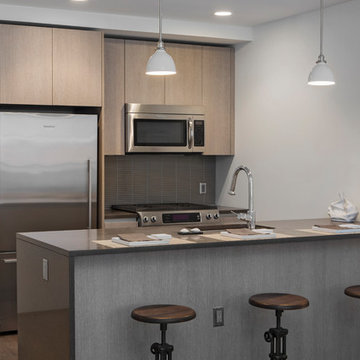
Photo Credit: Roy Wright Photography
Interior Design: Oor Design
Inspiration for a mid-sized modern galley brown floor and light wood floor open concept kitchen remodel in New York with an undermount sink, flat-panel cabinets, light wood cabinets, marble countertops, gray backsplash, glass tile backsplash, stainless steel appliances and a peninsula
Inspiration for a mid-sized modern galley brown floor and light wood floor open concept kitchen remodel in New York with an undermount sink, flat-panel cabinets, light wood cabinets, marble countertops, gray backsplash, glass tile backsplash, stainless steel appliances and a peninsula
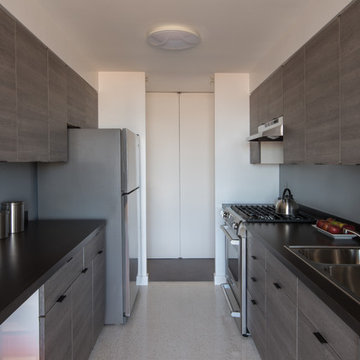
Simple stainless steel appliances complement the refreshened kitchen. © Jack Ramsdale, photographer.
Example of a mid-sized minimalist kitchen design in Philadelphia
Example of a mid-sized minimalist kitchen design in Philadelphia
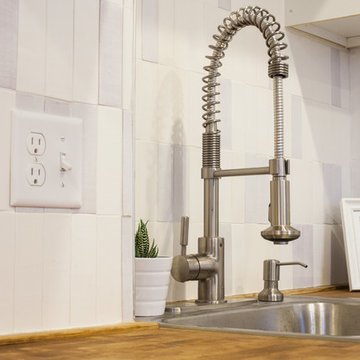
White and classy – Subway Tile in white is a timeless choice! This beautiful variation of handmade tile adds character and depth by two different clay bodies for the white glaze. A showstopper that truly goes with anything.
3″x8″ Subway Tile Vertically Stacked – 130 White, 11 Deco White
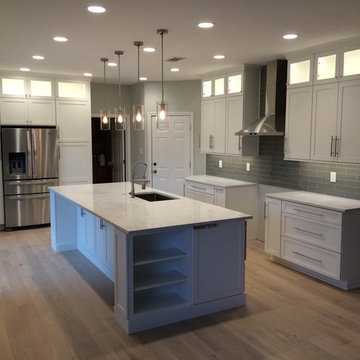
Example of a large minimalist eat-in kitchen design in Austin with an undermount sink, shaker cabinets, white cabinets, quartzite countertops, gray backsplash, glass tile backsplash, stainless steel appliances and an island
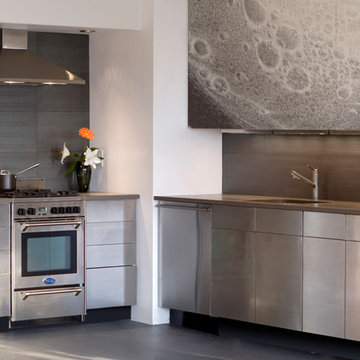
The complete transformation of a 1100 SF one bedroom apartment into a modernist loft, with an open, circular floor plan, and clean, inviting, minimalist surfaces. Emphasis was placed on developing a consistent pallet of materials, while introducing surface texture and lighting that provide a tactile ambiance, and crispness, within the constraints of a very limited budget.
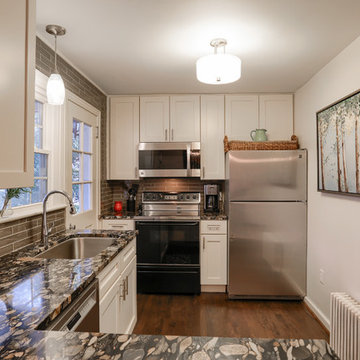
AFTER
Inspiration for a small modern l-shaped medium tone wood floor eat-in kitchen remodel in Other with an undermount sink, shaker cabinets, white cabinets, quartz countertops, beige backsplash, glass tile backsplash, stainless steel appliances and a peninsula
Inspiration for a small modern l-shaped medium tone wood floor eat-in kitchen remodel in Other with an undermount sink, shaker cabinets, white cabinets, quartz countertops, beige backsplash, glass tile backsplash, stainless steel appliances and a peninsula
Modern Kitchen Ideas
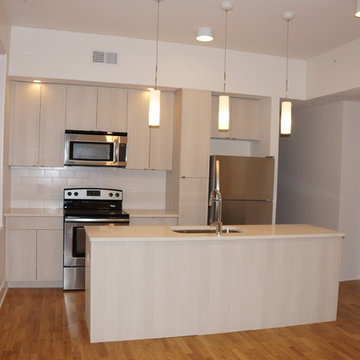
Cooknee
Eat-in kitchen - small modern galley eat-in kitchen idea in Cincinnati with flat-panel cabinets, gray cabinets, quartzite countertops, ceramic backsplash, stainless steel appliances and a peninsula
Eat-in kitchen - small modern galley eat-in kitchen idea in Cincinnati with flat-panel cabinets, gray cabinets, quartzite countertops, ceramic backsplash, stainless steel appliances and a peninsula
7





