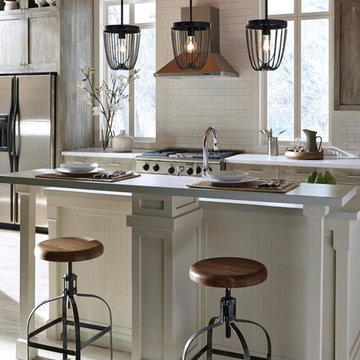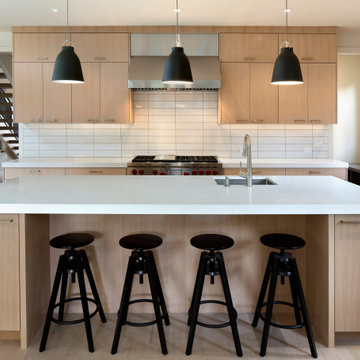Modern Kitchen Ideas
Refine by:
Budget
Sort by:Popular Today
141 - 160 of 4,742 photos
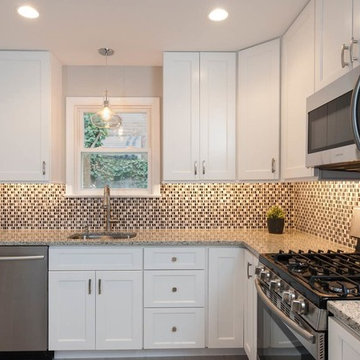
Eat-in kitchen - small modern l-shaped eat-in kitchen idea in DC Metro with an undermount sink, shaker cabinets, white cabinets, granite countertops, multicolored backsplash, ceramic backsplash, stainless steel appliances, no island and white countertops
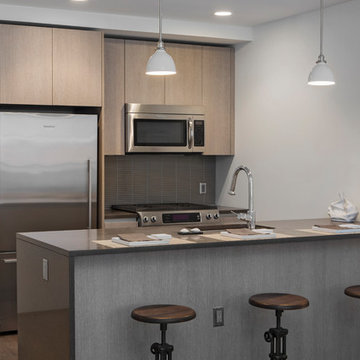
Photo Credit: Roy Wright Photography
Interior Design: Oor Design
Inspiration for a mid-sized modern galley brown floor and light wood floor open concept kitchen remodel in New York with an undermount sink, flat-panel cabinets, light wood cabinets, marble countertops, gray backsplash, glass tile backsplash, stainless steel appliances and a peninsula
Inspiration for a mid-sized modern galley brown floor and light wood floor open concept kitchen remodel in New York with an undermount sink, flat-panel cabinets, light wood cabinets, marble countertops, gray backsplash, glass tile backsplash, stainless steel appliances and a peninsula
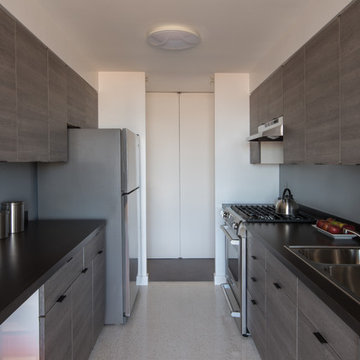
Simple stainless steel appliances complement the refreshened kitchen. © Jack Ramsdale, photographer.
Example of a mid-sized minimalist kitchen design in Philadelphia
Example of a mid-sized minimalist kitchen design in Philadelphia
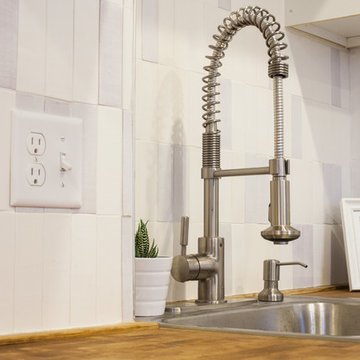
White and classy – Subway Tile in white is a timeless choice! This beautiful variation of handmade tile adds character and depth by two different clay bodies for the white glaze. A showstopper that truly goes with anything.
3″x8″ Subway Tile Vertically Stacked – 130 White, 11 Deco White
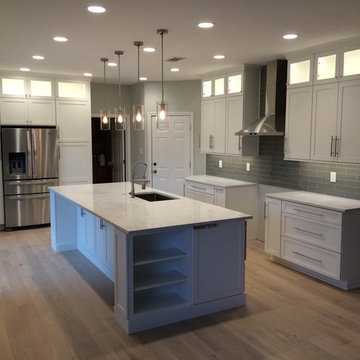
Example of a large minimalist eat-in kitchen design in Austin with an undermount sink, shaker cabinets, white cabinets, quartzite countertops, gray backsplash, glass tile backsplash, stainless steel appliances and an island
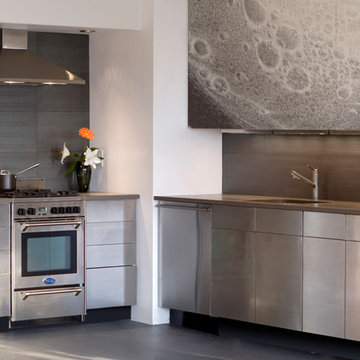
The complete transformation of a 1100 SF one bedroom apartment into a modernist loft, with an open, circular floor plan, and clean, inviting, minimalist surfaces. Emphasis was placed on developing a consistent pallet of materials, while introducing surface texture and lighting that provide a tactile ambiance, and crispness, within the constraints of a very limited budget.
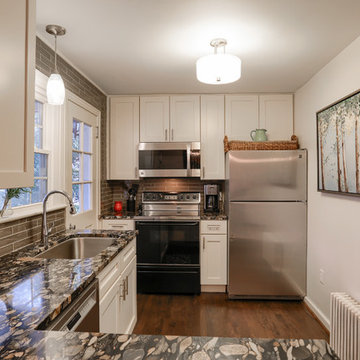
AFTER
Inspiration for a small modern l-shaped medium tone wood floor eat-in kitchen remodel in Other with an undermount sink, shaker cabinets, white cabinets, quartz countertops, beige backsplash, glass tile backsplash, stainless steel appliances and a peninsula
Inspiration for a small modern l-shaped medium tone wood floor eat-in kitchen remodel in Other with an undermount sink, shaker cabinets, white cabinets, quartz countertops, beige backsplash, glass tile backsplash, stainless steel appliances and a peninsula
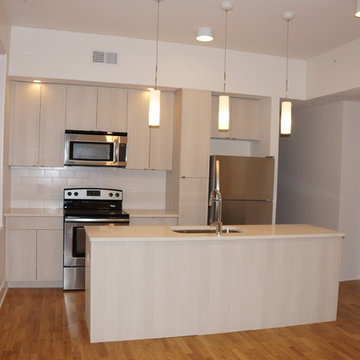
Cooknee
Eat-in kitchen - small modern galley eat-in kitchen idea in Cincinnati with flat-panel cabinets, gray cabinets, quartzite countertops, ceramic backsplash, stainless steel appliances and a peninsula
Eat-in kitchen - small modern galley eat-in kitchen idea in Cincinnati with flat-panel cabinets, gray cabinets, quartzite countertops, ceramic backsplash, stainless steel appliances and a peninsula
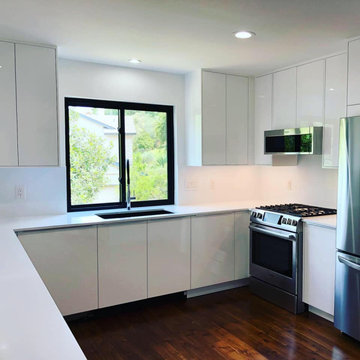
2 CM Pure White Vicostone Quartz counter tops and backsplash by Triton Stone Group paired with stainless steel appliances including the Blanco Super Single Anthracite Undremount sink. Fabrication and installation by Blue Label Granite in Buda, TX.
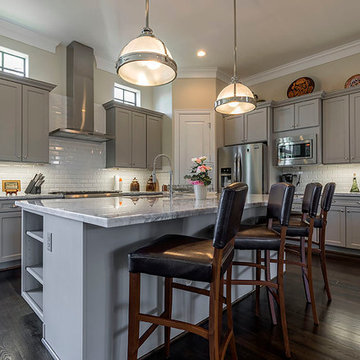
Marcio Dufranc
Mid-sized minimalist l-shaped dark wood floor eat-in kitchen photo in Houston with a single-bowl sink, marble countertops and an island
Mid-sized minimalist l-shaped dark wood floor eat-in kitchen photo in Houston with a single-bowl sink, marble countertops and an island
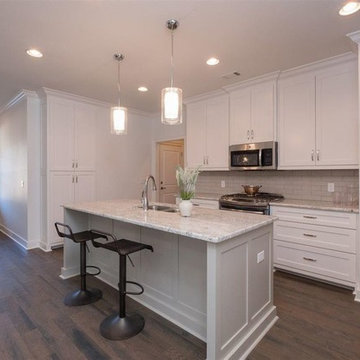
Builder: McCarley Construction
Small minimalist single-wall medium tone wood floor and brown floor open concept kitchen photo in Little Rock with an undermount sink, shaker cabinets, white cabinets, granite countertops, gray backsplash, ceramic backsplash, stainless steel appliances, an island and white countertops
Small minimalist single-wall medium tone wood floor and brown floor open concept kitchen photo in Little Rock with an undermount sink, shaker cabinets, white cabinets, granite countertops, gray backsplash, ceramic backsplash, stainless steel appliances, an island and white countertops
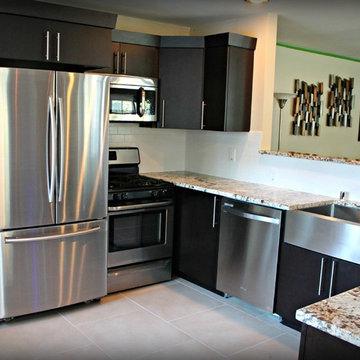
Stainless steel appliances help bring home the fact that this is a modern kitchen. The round bar pulls on the cabinets add a vertical element to the room that make the kitchen seem taller than it really is. This helps make this kitchen seem larger than it really is.
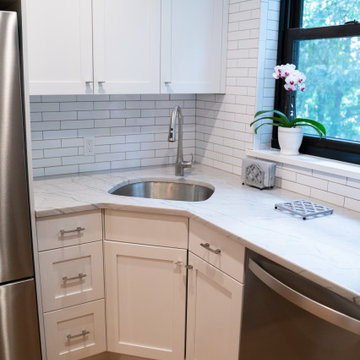
Corner shot of kitchen perimeter in tiny apartment kitchen. White shaker doors and drawers. Stainless steel appliances. Subway tile to the ceiling.
Eat-in kitchen - small modern l-shaped medium tone wood floor and brown floor eat-in kitchen idea in New York with a single-bowl sink, shaker cabinets, white cabinets, quartzite countertops, white backsplash, subway tile backsplash, stainless steel appliances, an island and white countertops
Eat-in kitchen - small modern l-shaped medium tone wood floor and brown floor eat-in kitchen idea in New York with a single-bowl sink, shaker cabinets, white cabinets, quartzite countertops, white backsplash, subway tile backsplash, stainless steel appliances, an island and white countertops
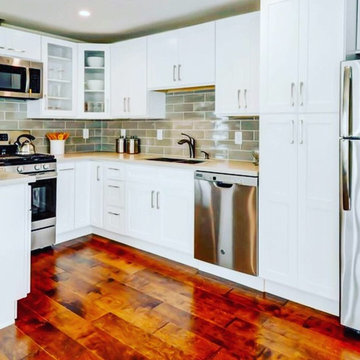
Low Cost ADU Suit in Santa Clara, white shaker kitchen cabinets, subway backsplash, granite countertop, laminate flooring, multiple interior colors, staging , Call us today for building your ADU attached or detached to your house!
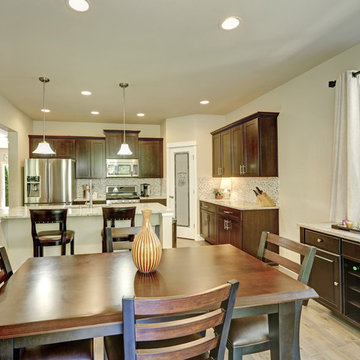
Example of a small minimalist galley light wood floor and beige floor eat-in kitchen design in DC Metro with a single-bowl sink, recessed-panel cabinets, dark wood cabinets, quartz countertops, white backsplash, mosaic tile backsplash, stainless steel appliances, an island and white countertops
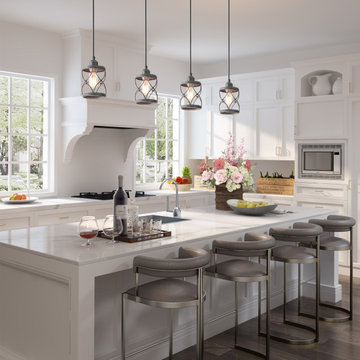
This one-light mini pendant brings versatile style to your luminary arrangement. Its open iron-made shade adds a breezy touch to any space while its antique silver pairs perfectly with the adjustable rod and wall decor. With traditional X-shaped accents, this on-trend one-light mini pendant is an updated classic.
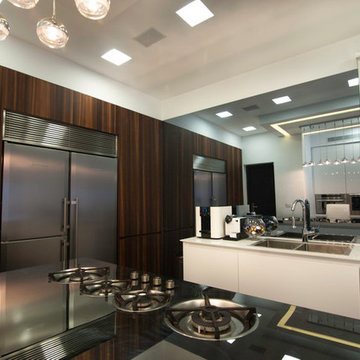
Mid-sized minimalist dark wood floor enclosed kitchen photo in New York with a double-bowl sink, flat-panel cabinets, dark wood cabinets, stainless steel countertops, stainless steel appliances and an island
Modern Kitchen Ideas
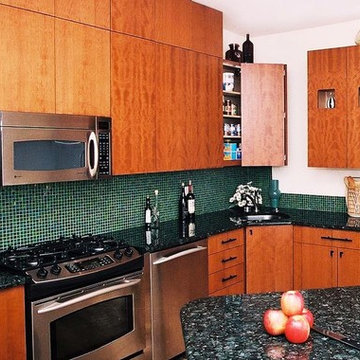
Four doors with square cut outs play off the adjacent wall of full height double stacked flat panel cherry cabinets. The corner cabinet has a bi-fold door for easier access. The four cut outs are located with the bottom of the square at the mid pint of the door. This is the same place as the eye is on a face. Golden proportions guide the size and placement of these squares. When the first cabinet was installed it looked as though we were being watched by the "eyes" of the cabinet. The openings don't even have glass for a more intimate relationship with the displayed objects. Behind the double doors on the right is a washing machine. A luxury in this New York City apartment.
8






