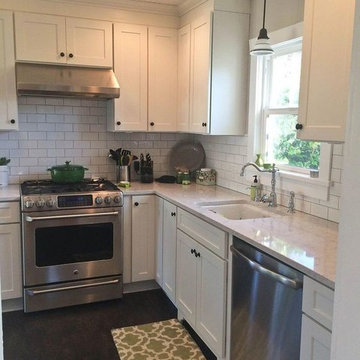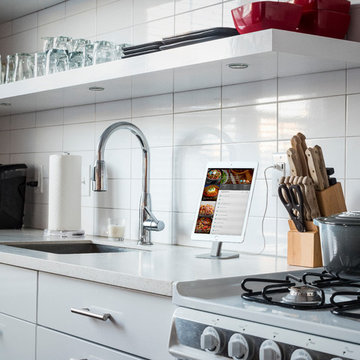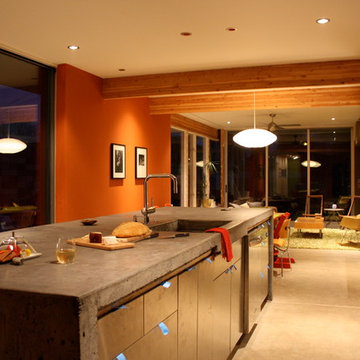Modern Kitchen Ideas
Refine by:
Budget
Sort by:Popular Today
101 - 120 of 4,742 photos

new kitchen remodel just got done, gray tile, custom white flat-panel kitchen cabinets, Vadara Calacata white quartz countertop with custom 9 feet Island , panel-ready custom cabinet for the fridge, new construction window, LED lights..
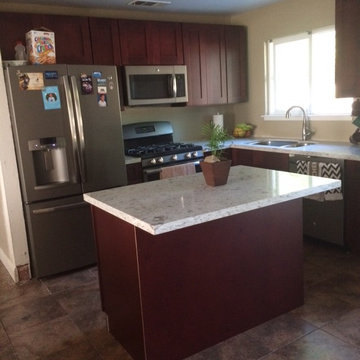
Complete kitchen remodel using our Cognac Shaker kitchen cabinets.
Example of a small minimalist l-shaped porcelain tile eat-in kitchen design in Philadelphia with an undermount sink, shaker cabinets, dark wood cabinets, granite countertops, stainless steel appliances and an island
Example of a small minimalist l-shaped porcelain tile eat-in kitchen design in Philadelphia with an undermount sink, shaker cabinets, dark wood cabinets, granite countertops, stainless steel appliances and an island
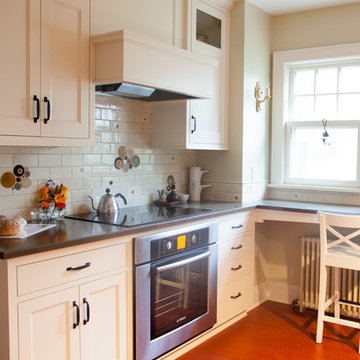
Handmade ceramic tile offers a beautiful variation of color and tone in just one glaze! Warm toned Subway Tile paired with autumn color palette accents is the perfect combo to make this kitchen feel like a cozy home!
3″x6″ Subway Tile – 106 Fuji Brown / Bubbles – 1950W Indian Summer, 906R Burnt Sugar, 9 Historic White, 1028 Grey Spice, 65R Amber, 131E Turtle Shell
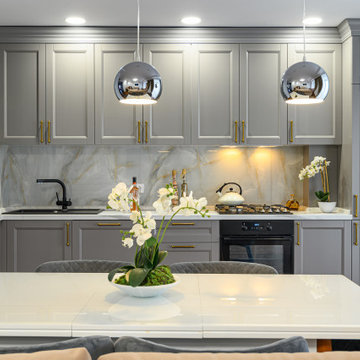
White cabinets with stainless appliances.
Inspiration for a small modern l-shaped eat-in kitchen remodel in Seattle with a drop-in sink, raised-panel cabinets, gray cabinets, multicolored backsplash, black appliances and an island
Inspiration for a small modern l-shaped eat-in kitchen remodel in Seattle with a drop-in sink, raised-panel cabinets, gray cabinets, multicolored backsplash, black appliances and an island
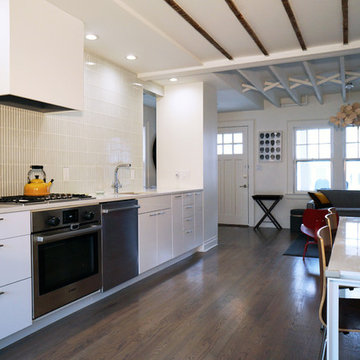
White Box – Kitchen and Living spaces
We were asked by our client to remove two walls in order to open the small space that measures 17’ wide by 31’ long. Two simple ideas drove the design; Light and duality of space. Guided by both we started with what we believe is critical to every project – process of discovery.
The proposed design uses white and dominating color for walls, cabinets and the built in bench. Light colored wood floor will add to the light appearance of space shell. As all dividing walls were removed, perimeter walls were charged with functions; linear kitchen, bench next to dining table, and pantry closet. Avoiding upper cabinets allow the design to be open and make use of the wall as a dynamic element –otherwise a monochromatic space. The newly created functional void connects both ends of space and creates what appears to be a larger and brighter spatial experience.
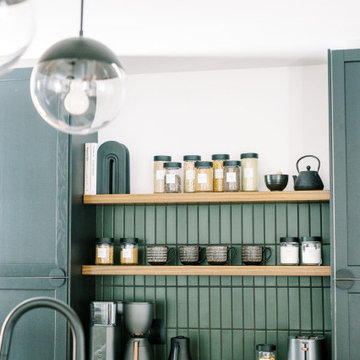
2x8 Tile backsplash in Hunter Green was a natural choice to bring this mountain home into acontemporary form.
DESIGN
Camp Kuch
PHOTOS
Haley Ritcher
TILE SHOWN
2x8 Tile in Hunter Green
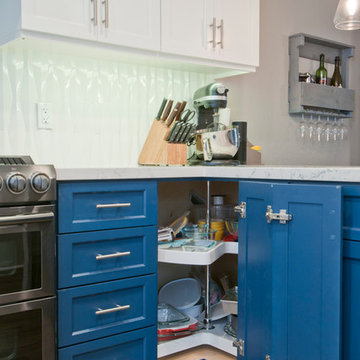
Small minimalist l-shaped medium tone wood floor and gray floor enclosed kitchen photo in Los Angeles with flat-panel cabinets, blue cabinets, marble countertops, stainless steel appliances and an island
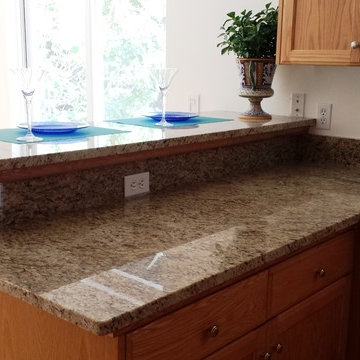
Showing a detailed view of the bar area countertop in Giallo Ornamentale Granite with eased edges, and 4" high backsplash
Inspiration for a mid-sized modern u-shaped medium tone wood floor eat-in kitchen remodel in Seattle with a single-bowl sink, beaded inset cabinets, medium tone wood cabinets, granite countertops, yellow backsplash, stone slab backsplash, stainless steel appliances and no island
Inspiration for a mid-sized modern u-shaped medium tone wood floor eat-in kitchen remodel in Seattle with a single-bowl sink, beaded inset cabinets, medium tone wood cabinets, granite countertops, yellow backsplash, stone slab backsplash, stainless steel appliances and no island
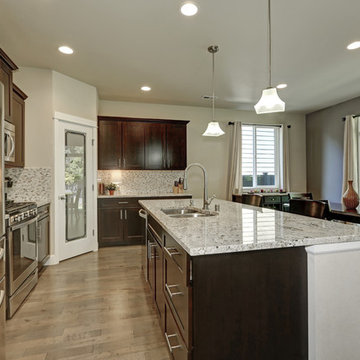
Eat-in kitchen - small modern galley light wood floor and beige floor eat-in kitchen idea in DC Metro with a single-bowl sink, recessed-panel cabinets, dark wood cabinets, quartz countertops, white backsplash, mosaic tile backsplash, stainless steel appliances, an island and white countertops
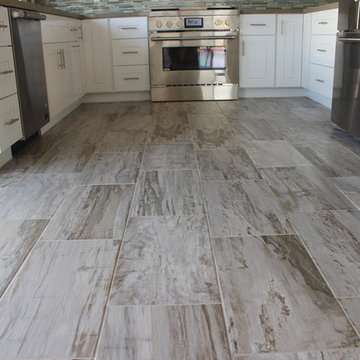
Mid-sized minimalist u-shaped porcelain tile eat-in kitchen photo in Los Angeles with an undermount sink, shaker cabinets, dark wood cabinets, quartz countertops, green backsplash, mosaic tile backsplash, stainless steel appliances and no island
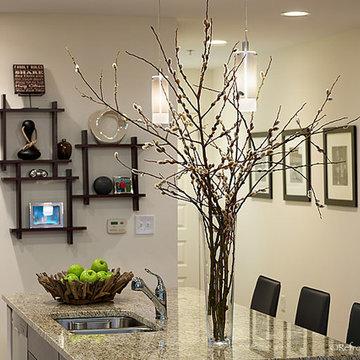
Small minimalist single-wall medium tone wood floor kitchen photo in Atlanta with a double-bowl sink, flat-panel cabinets, dark wood cabinets, granite countertops, beige backsplash, stone tile backsplash, stainless steel appliances and an island
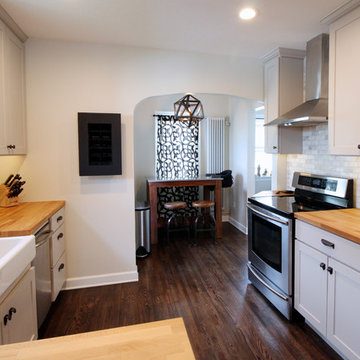
Eat-in kitchen - small modern galley dark wood floor eat-in kitchen idea in Minneapolis with a farmhouse sink, shaker cabinets, gray cabinets, wood countertops, gray backsplash, stone tile backsplash, stainless steel appliances and a peninsula
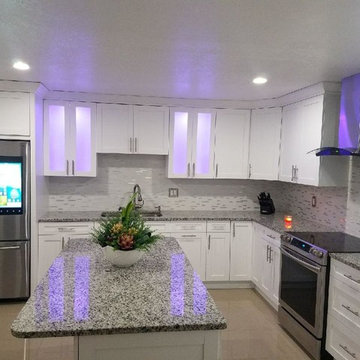
Kitchen Remodeled in Tampa, Florida
KITCHEN & BATH DESIGNERS OF TAMPA, LLC present, and share, step by step, the process of renovating the one big kitchen. Today we're taking a look back at the project, starting with their somewhat dated 'before' kitchen.
The owners had found their dream house, in Tampa, Florida, but they weren't super excited about the layout of the kitchen and family room (old model). They envisioned to create a big, family-friendly indoor-outdoor space, while also updating their old kitchen. After sharing with us their inspiration for their finished kitchen, and the projected budget for their project, the owners were ready to get started. (See video for before and after).
The Blog for take idea and REMODELING your "Kitchen and Bathroom".
by AMAURY RODRIGUEZ March 28, 2018
Kitchen Remodeled in Tampa, Florida
KITCHEN & BATH DESIGNERS OF TAMPA, LLC present, and share, step by step, the process of renovating the one big kitchen. Today we're taking a look back at the project, starting with their somewhat dated 'before' kitchen.
The owners had found their dream house, in Tampa, Florida, but they weren't super excited about the layout of the kitchen and family room (old model). They envisioned to create a big, family-friendly indoor-outdoor space, while also updating their old kitchen. After sharing with us their inspiration for their finished kitchen, and the projected budget for their project, the owners were ready to get started. (See video for before and after).
The KITCHEN & BATH DESIGNERS OF TAMPA working with our kitchen or bath cabinet and accessories installers are local (up to 200 miles from Tampa), licensed, insured, and undergo a thorough background-screening process to ensure your complete cabinet replacement satisfaction.
Call Today: 1-813-922-5998 for English or Spanish.
Email: info@kitchen-bath-designers-of-tampa.com
Licensed and Insured for service in areas up to 200 miles from Tampa, Florida.
Clearwater, Clearwater Beach, Safety Harbor, Dunedin, Palm Harbor, Tarpon Springs, Oldsmar, Largo, St Petersburg, St Pete Beach, Trinity, Holiday, New Port Richey, West Chase, and more.
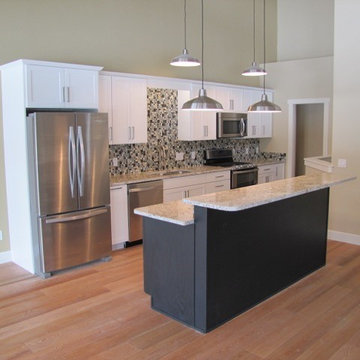
Modern Whitefish condo with a large multi-level island. Glass tile backsplash and industrial pendant lights add to the modern flair.
Example of a mid-sized minimalist single-wall light wood floor open concept kitchen design in Other with an undermount sink, shaker cabinets, white cabinets, granite countertops, multicolored backsplash, glass tile backsplash, stainless steel appliances and an island
Example of a mid-sized minimalist single-wall light wood floor open concept kitchen design in Other with an undermount sink, shaker cabinets, white cabinets, granite countertops, multicolored backsplash, glass tile backsplash, stainless steel appliances and an island

Shaker White Kitchen Cabinets
Inspiration for a mid-sized modern galley laminate floor and brown floor eat-in kitchen remodel with a farmhouse sink, shaker cabinets, white cabinets, granite countertops, beige backsplash, glass sheet backsplash, stainless steel appliances, no island and beige countertops
Inspiration for a mid-sized modern galley laminate floor and brown floor eat-in kitchen remodel with a farmhouse sink, shaker cabinets, white cabinets, granite countertops, beige backsplash, glass sheet backsplash, stainless steel appliances, no island and beige countertops
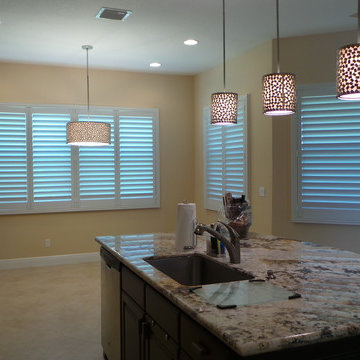
From milling to assembly, to finishing, to shipping and installation, great care is taken to ensure that the plantation shutters you receive meet and exceed your expectations in every manner.
Plantation Shutters of Florida
772-872-6805
406 Farmers Market Rd, Ft. Pierce, FL 34982
Modern Kitchen Ideas
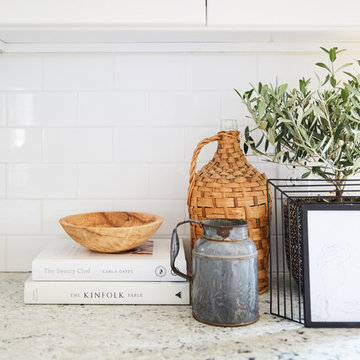
Modern Kitchen redesign. We switched out the kitchen light fixtures, hardware, faucets, added a shiplap surround to the island and added decor
Example of a small minimalist l-shaped light wood floor and brown floor eat-in kitchen design in Bridgeport with a farmhouse sink, shaker cabinets, white cabinets, quartz countertops, white backsplash, subway tile backsplash, stainless steel appliances, an island and gray countertops
Example of a small minimalist l-shaped light wood floor and brown floor eat-in kitchen design in Bridgeport with a farmhouse sink, shaker cabinets, white cabinets, quartz countertops, white backsplash, subway tile backsplash, stainless steel appliances, an island and gray countertops
6






