Modern Kitchen Ideas
Refine by:
Budget
Sort by:Popular Today
161 - 180 of 37,156 photos
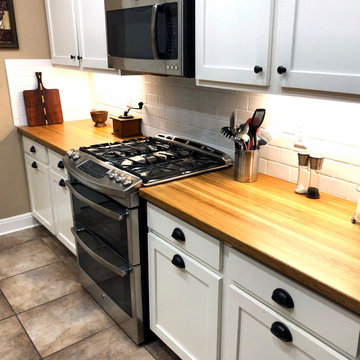
"The craftsmanship of the countertop sections I received was top notch. Even the care in how they were shipped was unexpected. Very Happy!" Gary
Example of a mid-sized minimalist galley beige floor enclosed kitchen design in Other with a farmhouse sink, recessed-panel cabinets, white cabinets, wood countertops, white backsplash, subway tile backsplash, stainless steel appliances, no island and yellow countertops
Example of a mid-sized minimalist galley beige floor enclosed kitchen design in Other with a farmhouse sink, recessed-panel cabinets, white cabinets, wood countertops, white backsplash, subway tile backsplash, stainless steel appliances, no island and yellow countertops

Cindy Apple
Inspiration for a small modern galley linoleum floor and multicolored floor kitchen remodel in Seattle with an undermount sink, flat-panel cabinets, light wood cabinets, quartz countertops, white backsplash, ceramic backsplash, stainless steel appliances, an island and white countertops
Inspiration for a small modern galley linoleum floor and multicolored floor kitchen remodel in Seattle with an undermount sink, flat-panel cabinets, light wood cabinets, quartz countertops, white backsplash, ceramic backsplash, stainless steel appliances, an island and white countertops
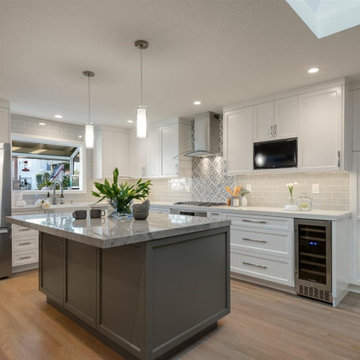
Sleek bright white custom cabinets replace the overpowering light wood. A rich gray island drenches the space in contrast, topped with a London Gray quartz countertop while a deep overhang offers plenty seating and helps to highlight the length of the newly remodeled kitchen.
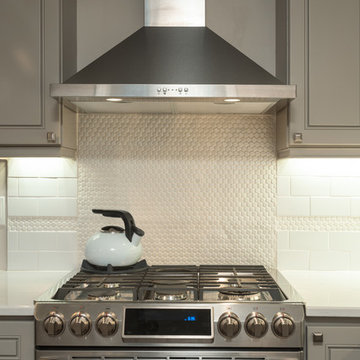
A modern kitchen with a traditional feel, this kitchen remodel was a complete gut rehab with a new window, electrical, plumbing, drywall, along with all the finishes.
The door style cabinets are a lovely gray color from J&K painting, which stands out against the crisp white quartz counters and subway tile backsplash. The backsplash contains a penny accent, in a soft white color with a small delicate circular design, adding a warm tone to the bright whites. The kitchen also includes pendant lighting and dark wood plank tile flooring, giving the space a timeless finish.
This kitchen also includes a row of directional spotlights, under cabinet LED lighting, a hidden microwave, new window above sink, and an electrical outlet in the top drawer next to the fridge for phones and other electronics.
Project designed by Skokie renovation firm, Chi Renovation & Design. They serve the Chicagoland area, and it's surrounding suburbs, with an emphasis on the North Side and North Shore. You'll find their work from the Loop through Lincoln Park, Skokie, Evanston, Wilmette, and all of the way up to Lake Forest.
For more about Chi Renovation & Design, click here: https://www.chirenovation.com/
To learn more about this project, click here: https://www.chirenovation.com/portfolio/skokie-kitchen/
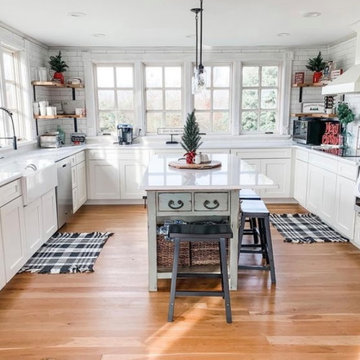
Photo Via Instagram- @thedawsonfarmhouse
ZLINE Product- KBTT
Inspiration for a mid-sized modern kitchen remodel in Other
Inspiration for a mid-sized modern kitchen remodel in Other
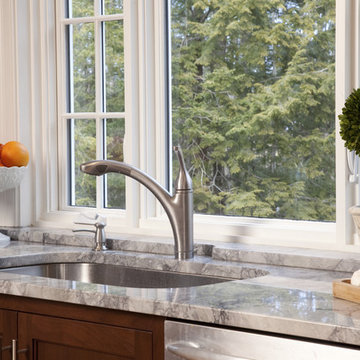
Susan Gatti Photography
Mid-sized minimalist u-shaped medium tone wood floor eat-in kitchen photo in Portland Maine with an undermount sink, shaker cabinets, dark wood cabinets, granite countertops, gray backsplash, stone slab backsplash and no island
Mid-sized minimalist u-shaped medium tone wood floor eat-in kitchen photo in Portland Maine with an undermount sink, shaker cabinets, dark wood cabinets, granite countertops, gray backsplash, stone slab backsplash and no island
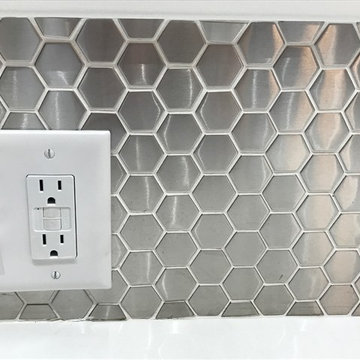
Inspiration for a mid-sized modern single-wall kitchen pantry remodel in Raleigh with flat-panel cabinets, blue cabinets, metallic backsplash, metal backsplash and stainless steel appliances

White Modern Kitchen with open shelving.
Small minimalist single-wall light wood floor and vaulted ceiling eat-in kitchen photo in Cleveland with an undermount sink, flat-panel cabinets, white cabinets, solid surface countertops, white backsplash, terra-cotta backsplash, stainless steel appliances, an island and white countertops
Small minimalist single-wall light wood floor and vaulted ceiling eat-in kitchen photo in Cleveland with an undermount sink, flat-panel cabinets, white cabinets, solid surface countertops, white backsplash, terra-cotta backsplash, stainless steel appliances, an island and white countertops
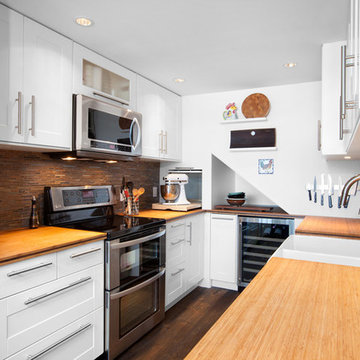
Kitchen Remodels
Mid-sized minimalist u-shaped kitchen photo in St Louis with a farmhouse sink, shaker cabinets, white cabinets, wood countertops, stainless steel appliances and a peninsula
Mid-sized minimalist u-shaped kitchen photo in St Louis with a farmhouse sink, shaker cabinets, white cabinets, wood countertops, stainless steel appliances and a peninsula
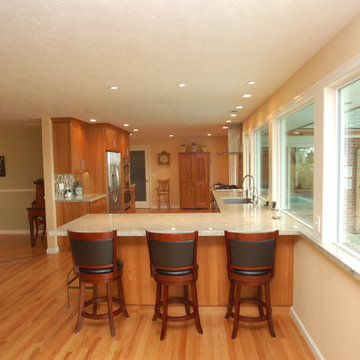
This kitchen had only one small window and was accessed only through two doorways. Walls were removed and counter-height windows were installed to open up the kitchen to the rest of the living area and multiple large windows were added to bring the outside in providing for a spectacular view from both the kitchen and the living area.
Chris Keilty
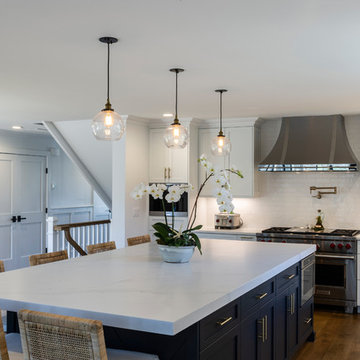
Modern Kitchen Remodel with and for Contractor/Homeowner MLZ Corp
Compac Quartz in Glace Unique Calcutta
Kitchen Perimeter: 3cm
Edge: Eased
Island: 2 1/2 Drop Down Mitered Edge
Photo Credit: Patty's Pixels of New Jersey
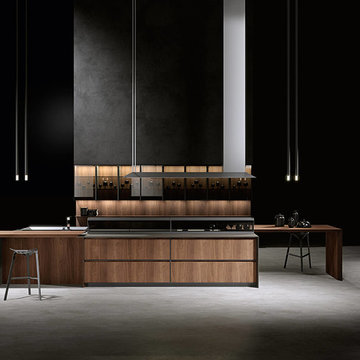
Large minimalist l-shaped light wood floor and brown floor open concept kitchen photo in Austin with a double-bowl sink, flat-panel cabinets, concrete countertops, black backsplash, cement tile backsplash, paneled appliances, an island and black countertops
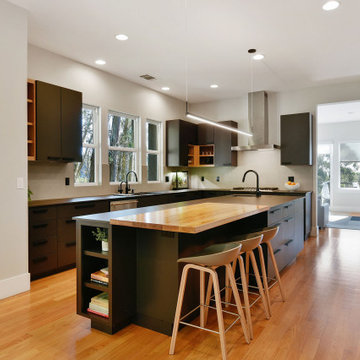
Complete redesign of kitchen cabinetry, combination of painted black cabinets with oak. Neolith slab stone counter tops with Dekton backsplash. Kitchen island is a combination of oak counter top with the slab stone.
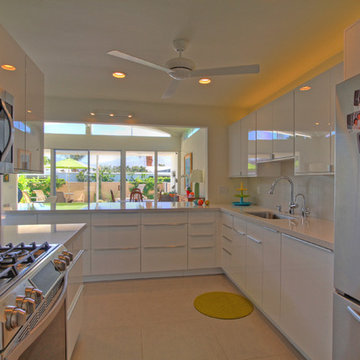
White Ikea kitchen with flat panel doors. Slide in range and microwave hood. Quartz counter tops. White ceiling fan.
Photos by: Jeff Atkins
Mid-sized minimalist u-shaped ceramic tile and beige floor kitchen photo in Other with flat-panel cabinets, white cabinets, quartzite countertops, stainless steel appliances, an undermount sink, white backsplash, ceramic backsplash and beige countertops
Mid-sized minimalist u-shaped ceramic tile and beige floor kitchen photo in Other with flat-panel cabinets, white cabinets, quartzite countertops, stainless steel appliances, an undermount sink, white backsplash, ceramic backsplash and beige countertops
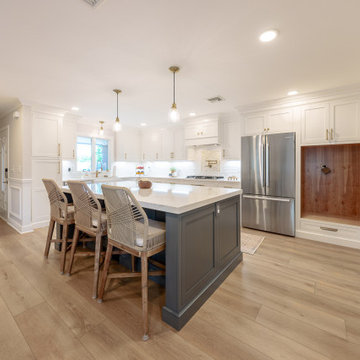
Inspired by sandy shorelines on the California coast, this beachy blonde vinyl floor brings just the right amount of variation to each room. With the Modin Collection, we have raised the bar on luxury vinyl plank. The result is a new standard in resilient flooring. Modin offers true embossed in register texture, a low sheen level, a rigid SPC core, an industry-leading wear layer, and so much more.
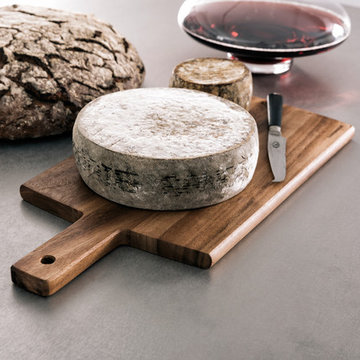
Example of a mid-sized minimalist galley concrete floor open concept kitchen design in New York with an undermount sink, flat-panel cabinets, gray cabinets, concrete countertops, white backsplash, stainless steel appliances and an island
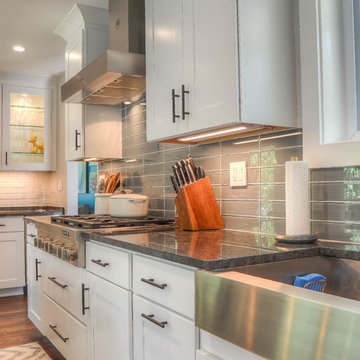
Example of a mid-sized minimalist l-shaped medium tone wood floor and brown floor eat-in kitchen design in DC Metro with a farmhouse sink, shaker cabinets, white cabinets, granite countertops, gray backsplash, ceramic backsplash, stainless steel appliances, an island and gray countertops
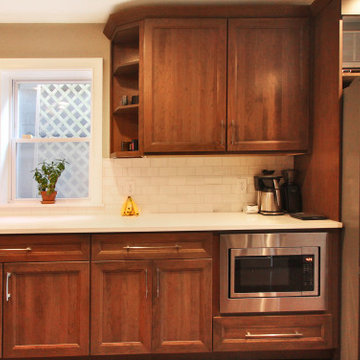
Blending the counterspace into the wall, this white porcelain subway tile backsplash provides a smooth transition and relief to the wall space and kitchen.
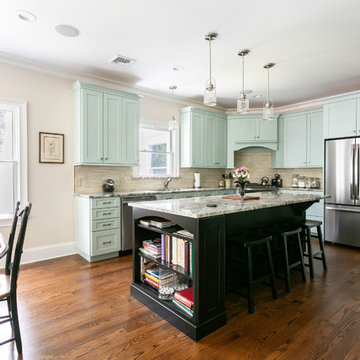
This traditional modern custom home features a gorgeous kitchen with custom cabinetry, a kitchen island with built-in shelving and space for seating, and high-end finishes.
Modern Kitchen Ideas
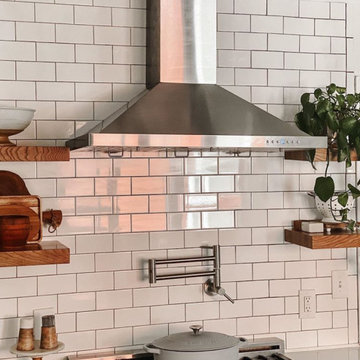
ZLINE KB-30
Photo Via Instagram: @simplyoneden
Inspiration for a mid-sized modern kitchen remodel in Other
Inspiration for a mid-sized modern kitchen remodel in Other
9





