Modern Kitchen Ideas
Refine by:
Budget
Sort by:Popular Today
121 - 140 of 37,151 photos

Mid-sized minimalist l-shaped concrete floor, gray floor and vaulted ceiling open concept kitchen photo in Boise with an undermount sink, flat-panel cabinets, light wood cabinets, white backsplash, ceramic backsplash, stainless steel appliances, an island and black countertops
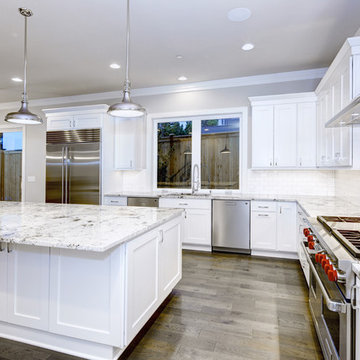
Eat-in kitchen - large modern dark wood floor and gray floor eat-in kitchen idea in DC Metro with an undermount sink, shaker cabinets, white cabinets, granite countertops, white backsplash, ceramic backsplash, stainless steel appliances, an island and white countertops
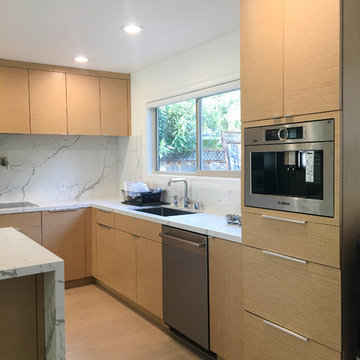
Cabinetry: Sollera Fine Cabinets
Countertop: Quartz
Large minimalist l-shaped light wood floor and beige floor open concept kitchen photo in San Francisco with an undermount sink, flat-panel cabinets, beige cabinets, quartz countertops, white backsplash, stone slab backsplash, stainless steel appliances, an island and white countertops
Large minimalist l-shaped light wood floor and beige floor open concept kitchen photo in San Francisco with an undermount sink, flat-panel cabinets, beige cabinets, quartz countertops, white backsplash, stone slab backsplash, stainless steel appliances, an island and white countertops
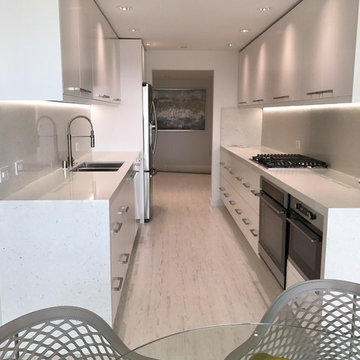
Kitchen
Enclosed kitchen - mid-sized modern galley laminate floor and white floor enclosed kitchen idea in Los Angeles with a double-bowl sink, flat-panel cabinets, white cabinets, quartz countertops, white backsplash, stone slab backsplash, stainless steel appliances, no island and white countertops
Enclosed kitchen - mid-sized modern galley laminate floor and white floor enclosed kitchen idea in Los Angeles with a double-bowl sink, flat-panel cabinets, white cabinets, quartz countertops, white backsplash, stone slab backsplash, stainless steel appliances, no island and white countertops
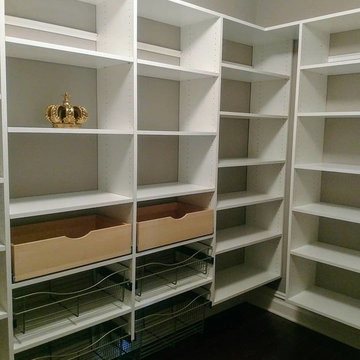
Large walk in pantry with adjustable shelves, several pull out baskets and a few beech drawers.
Mid-sized minimalist u-shaped kitchen pantry photo in New York with white cabinets
Mid-sized minimalist u-shaped kitchen pantry photo in New York with white cabinets

This project was a complete gut remodel of the owner's childhood home. They demolished it and rebuilt it as a brand-new two-story home to house both her retired parents in an attached ADU in-law unit, as well as her own family of six. Though there is a fire door separating the ADU from the main house, it is often left open to create a truly multi-generational home. For the design of the home, the owner's one request was to create something timeless, and we aimed to honor that.
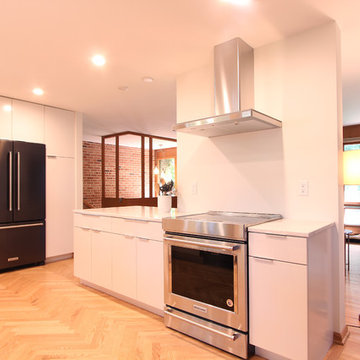
A wall was removed to open up this remodeled kitchen into the living room of this midcentury modern gem in Madison, WI. White flat panel doors and slab drawers were selected for the modern theme. The original brick fireplace and hearth can now be seen from the kitchen and brings warmth to the space. The original floors were tiled but replaced with wood herringbone floors.
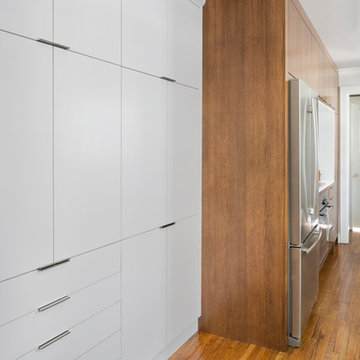
Bob Greenspan
Small minimalist galley light wood floor kitchen pantry photo in Kansas City with no island, flat-panel cabinets, medium tone wood cabinets, solid surface countertops, white backsplash, stainless steel appliances and an undermount sink
Small minimalist galley light wood floor kitchen pantry photo in Kansas City with no island, flat-panel cabinets, medium tone wood cabinets, solid surface countertops, white backsplash, stainless steel appliances and an undermount sink
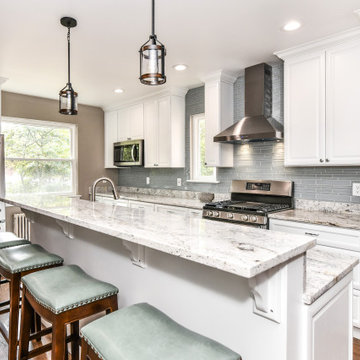
Large L-shape size Kitchen with Open Floor Plan. Salinas White Granite with Denim Glass Mosaic Tile Backsplash. Island includes Double Sink and Raised Tier Riser for dining or socializing. Plenty of Storage with Large Soft Close Drawers, Rollout Spice Racks and Roll Out Trash. Raised Panel Cabinets with Custom Crown Molding. A Gas Range with Range Hood and Custom Fridge Surrounding cabinets.
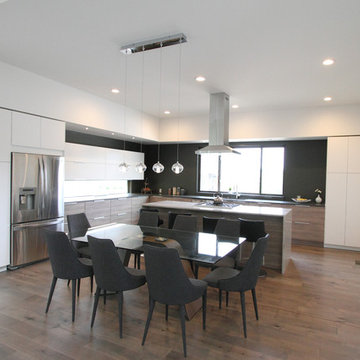
We love when customers share their installation photos with us! This is Frost from our Novella Collection.
See the entire Novella Collection here: http://hallmarkfloors.com/hallmark-hardwoods/novella-hardwood-collection/
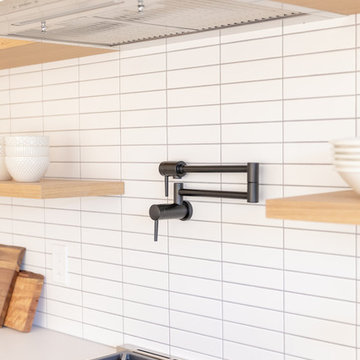
Crisp, clean, contemporary kitchen design in Walnut Creek, CA.
Mid-sized minimalist l-shaped medium tone wood floor and beige floor open concept kitchen photo in San Francisco with an undermount sink, flat-panel cabinets, white cabinets, quartz countertops, white backsplash, porcelain backsplash, stainless steel appliances, an island and gray countertops
Mid-sized minimalist l-shaped medium tone wood floor and beige floor open concept kitchen photo in San Francisco with an undermount sink, flat-panel cabinets, white cabinets, quartz countertops, white backsplash, porcelain backsplash, stainless steel appliances, an island and gray countertops
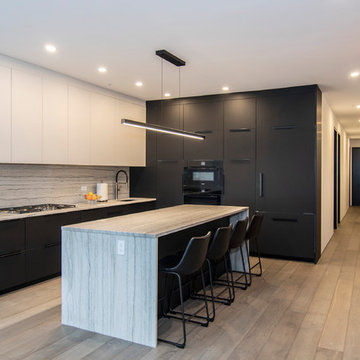
photo by Pedro Marti
Example of a mid-sized minimalist l-shaped medium tone wood floor and gray floor open concept kitchen design in New York with an undermount sink, flat-panel cabinets, black cabinets, quartzite countertops, white backsplash, stone slab backsplash, black appliances, an island and white countertops
Example of a mid-sized minimalist l-shaped medium tone wood floor and gray floor open concept kitchen design in New York with an undermount sink, flat-panel cabinets, black cabinets, quartzite countertops, white backsplash, stone slab backsplash, black appliances, an island and white countertops

Small minimalist galley ceramic tile and black floor kitchen photo in Cincinnati with an undermount sink, shaker cabinets, white cabinets, quartzite countertops, yellow backsplash, ceramic backsplash, stainless steel appliances and beige countertops
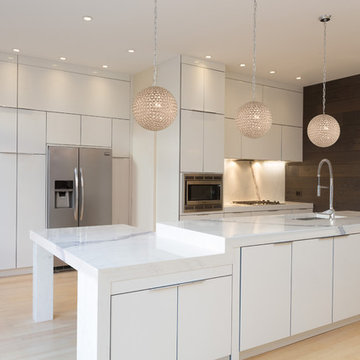
A large open-plan kitchen is given a clean, modern look with the abundance of white and pale yellows. We used a new green material for the countertops, which is a man-made porcelain slab, which adds a smooth and seamless design to the large space. Complementing the countertops are the sleek white cabinets, white globe pendant lights, and a pale yellow accent wall, which keeps the room light and cheery while adding a touch of color.
We added a pop-up outlet in the countertop, which plugs into a hidden GFCI, allowing for outlets to be readily available and indecipherable on the countertop. An assisted pop-up shelf has also been installed, providing the perfect space for a toaster, coffee machine, and other small machinery that may take up wanted counter space. And lastly, for additional storage, we designed the top row shelves to be open and continuous (not sectioned off), creating space for larger items that the homeowners want to store.
Home located in Chicago's North Side. Designed by Chi Renovations & Design who serve Chicago and it's surrounding suburbs, with an emphasis on the North Side and North Shore. You'll find their work from the Loop through Humboldt Park, Lincoln Park, Skokie, Evanston, Wilmette, and all of the way up to Lake Forest.
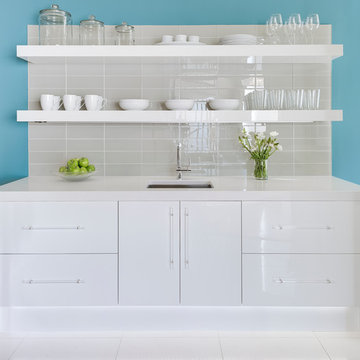
Kyle Norton Photography
Inspiration for a mid-sized modern single-wall porcelain tile enclosed kitchen remodel in New York with an undermount sink, flat-panel cabinets, white cabinets, quartz countertops, gray backsplash, glass tile backsplash and no island
Inspiration for a mid-sized modern single-wall porcelain tile enclosed kitchen remodel in New York with an undermount sink, flat-panel cabinets, white cabinets, quartz countertops, gray backsplash, glass tile backsplash and no island
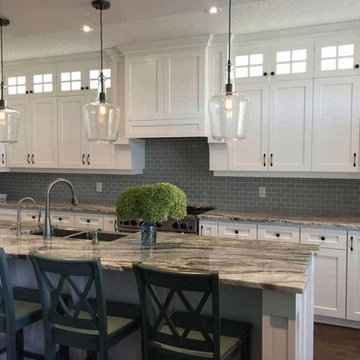
Exquisite modern kitchen with beautiful Fantasy Brown Dolomite as the countertops. With beautiful and modern white shaker cabinets.. Paired with a nice clean gray subway tile it makes this kitchen project really pop in the space.

White and blue cabinets together
Val Sporleder
Enclosed kitchen - small modern u-shaped light wood floor and yellow floor enclosed kitchen idea in Seattle with an undermount sink, shaker cabinets, blue cabinets, quartz countertops, blue backsplash, subway tile backsplash, stainless steel appliances and gray countertops
Enclosed kitchen - small modern u-shaped light wood floor and yellow floor enclosed kitchen idea in Seattle with an undermount sink, shaker cabinets, blue cabinets, quartz countertops, blue backsplash, subway tile backsplash, stainless steel appliances and gray countertops

503 Real Estate Photography
Small minimalist galley laminate floor and gray floor eat-in kitchen photo in Portland with a single-bowl sink, shaker cabinets, dark wood cabinets, quartz countertops, white backsplash, stone slab backsplash, stainless steel appliances, no island and white countertops
Small minimalist galley laminate floor and gray floor eat-in kitchen photo in Portland with a single-bowl sink, shaker cabinets, dark wood cabinets, quartz countertops, white backsplash, stone slab backsplash, stainless steel appliances, no island and white countertops
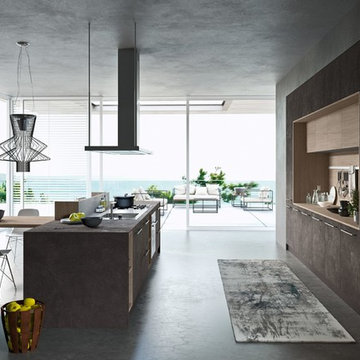
Open concept kitchen - large modern l-shaped light wood floor and brown floor open concept kitchen idea in Austin with a double-bowl sink, flat-panel cabinets, concrete countertops, black backsplash, cement tile backsplash, paneled appliances, an island and black countertops
Modern Kitchen Ideas
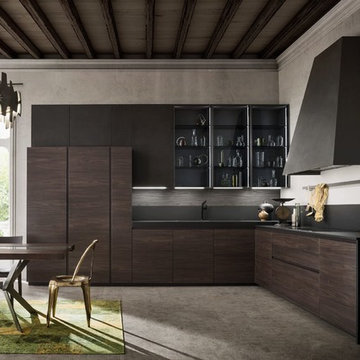
Inspiration for a large modern l-shaped light wood floor and brown floor open concept kitchen remodel in Austin with a double-bowl sink, flat-panel cabinets, concrete countertops, black backsplash, cement tile backsplash, paneled appliances, an island and black countertops
7





