Modern Kitchen Ideas
Refine by:
Budget
Sort by:Popular Today
161 - 180 of 16,633 photos
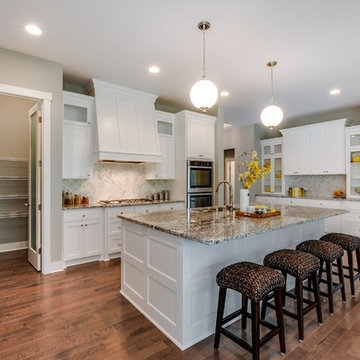
A well-appointed kitchen with a serving buffet provide the perfect setting for any gathering.
Eat-in kitchen - large modern medium tone wood floor eat-in kitchen idea in Minneapolis with a double-bowl sink, white cabinets, granite countertops, stainless steel appliances and an island
Eat-in kitchen - large modern medium tone wood floor eat-in kitchen idea in Minneapolis with a double-bowl sink, white cabinets, granite countertops, stainless steel appliances and an island
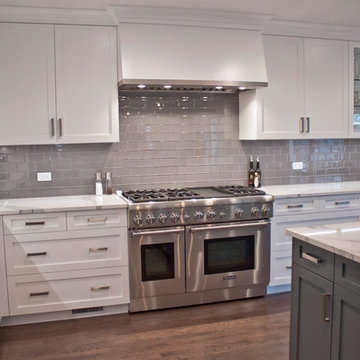
Example of a large minimalist medium tone wood floor open concept kitchen design in Chicago with an undermount sink, shaker cabinets, white cabinets, quartz countertops, gray backsplash, glass tile backsplash, stainless steel appliances and two islands
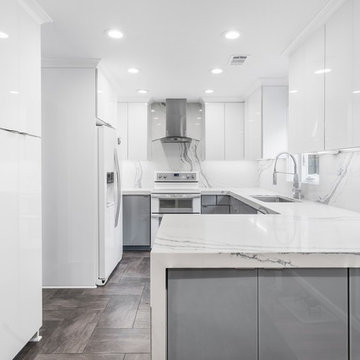
Example of a small minimalist kitchen design in Atlanta with glass-front cabinets, quartz countertops and stone slab backsplash
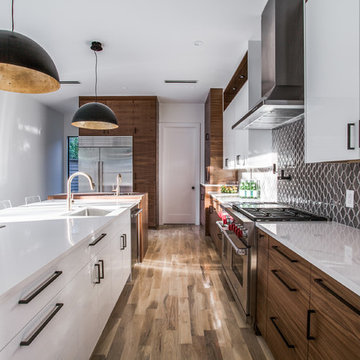
shoot2sell
Open concept kitchen - large modern l-shaped medium tone wood floor and brown floor open concept kitchen idea in Dallas with a single-bowl sink, flat-panel cabinets, medium tone wood cabinets, quartzite countertops, gray backsplash, mosaic tile backsplash, stainless steel appliances and an island
Open concept kitchen - large modern l-shaped medium tone wood floor and brown floor open concept kitchen idea in Dallas with a single-bowl sink, flat-panel cabinets, medium tone wood cabinets, quartzite countertops, gray backsplash, mosaic tile backsplash, stainless steel appliances and an island

For this couple, planning to move back to their rambler home in Arlington after living overseas for few years, they were ready to get rid of clutter, clean up their grown-up kids’ boxes, and transform their home into their dream home for their golden years.
The old home included a box-like 8 feet x 10 feet kitchen, no family room, three small bedrooms and two back to back small bathrooms. The laundry room was located in a small dark space of the unfinished basement.
This home is located in a cul-de-sac, on an uphill lot, of a very secluded neighborhood with lots of new homes just being built around them.
The couple consulted an architectural firm in past but never were satisfied with the final plans. They approached Michael Nash Custom Kitchens hoping for fresh ideas.
The backyard and side yard are wooded and the existing structure was too close to building restriction lines. We developed design plans and applied for special permits to achieve our client’s goals.
The remodel includes a family room, sunroom, breakfast area, home office, large master bedroom suite, large walk-in closet, main level laundry room, lots of windows, front porch, back deck, and most important than all an elevator from lower to upper level given them and their close relative a necessary easier access.
The new plan added extra dimensions to this rambler on all four sides. Starting from the front, we excavated to allow a first level entrance, storage, and elevator room. Building just above it, is a 12 feet x 30 feet covered porch with a leading brick staircase. A contemporary cedar rail with horizontal stainless steel cable rail system on both the front porch and the back deck sets off this project from any others in area. A new foyer with double frosted stainless-steel door was added which contains the elevator.
The garage door was widened and a solid cedar door was installed to compliment the cedar siding.
The left side of this rambler was excavated to allow a storage off the garage and extension of one of the old bedrooms to be converted to a large master bedroom suite, master bathroom suite and walk-in closet.
We installed matching brick for a seam-less exterior look.
The entire house was furnished with new Italian imported highly custom stainless-steel windows and doors. We removed several brick and block structure walls to put doors and floor to ceiling windows.
A full walk in shower with barn style frameless glass doors, double vanities covered with selective stone, floor to ceiling porcelain tile make the master bathroom highly accessible.
The other two bedrooms were reconfigured with new closets, wider doorways, new wood floors and wider windows. Just outside of the bedroom, a new laundry room closet was a major upgrade.
A second HVAC system was added in the attic for all new areas.
The back side of the master bedroom was covered with floor to ceiling windows and a door to step into a new deck covered in trex and cable railing. This addition provides a view to wooded area of the home.
By excavating and leveling the backyard, we constructed a two story 15’x 40’ addition that provided the tall ceiling for the family room just adjacent to new deck, a breakfast area a few steps away from the remodeled kitchen. Upscale stainless-steel appliances, floor to ceiling white custom cabinetry and quartz counter top, and fun lighting improved this back section of the house with its increased lighting and available work space. Just below this addition, there is extra space for exercise and storage room. This room has a pair of sliding doors allowing more light inside.
The right elevation has a trapezoid shape addition with floor to ceiling windows and space used as a sunroom/in-home office. Wide plank wood floors were installed throughout the main level for continuity.
The hall bathroom was gutted and expanded to allow a new soaking tub and large vanity. The basement half bathroom was converted to a full bathroom, new flooring and lighting in the entire basement changed the purpose of the basement for entertainment and spending time with grandkids.
Off white and soft tone were used inside and out as the color schemes to make this rambler spacious and illuminated.
Final grade and landscaping, by adding a few trees, trimming the old cherry and walnut trees in backyard, saddling the yard, and a new concrete driveway and walkway made this home a unique and charming gem in the neighborhood.
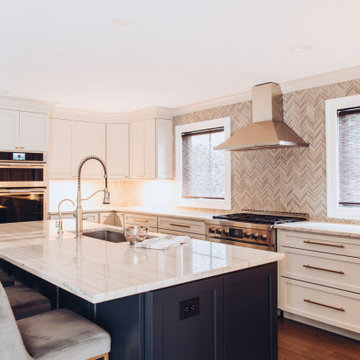
An open floor kitchen with custom gray cabinetry and a navy island.
Inspiration for a large modern u-shaped dark wood floor and coffered ceiling eat-in kitchen remodel in New York with an undermount sink, shaker cabinets, gray cabinets, quartzite countertops, gray backsplash, ceramic backsplash, stainless steel appliances, an island and white countertops
Inspiration for a large modern u-shaped dark wood floor and coffered ceiling eat-in kitchen remodel in New York with an undermount sink, shaker cabinets, gray cabinets, quartzite countertops, gray backsplash, ceramic backsplash, stainless steel appliances, an island and white countertops
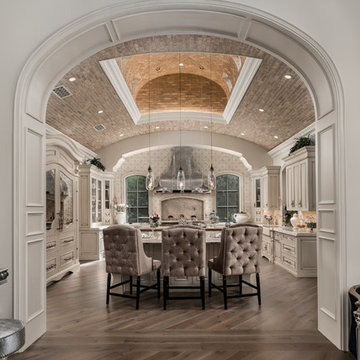
World Renowned Interior Design Firm Fratantoni Interior Designers created this beautiful French Modern Home! They design homes for families all over the world in any size and style. They also have in-house Architecture Firm Fratantoni Design and world class Luxury Home Building Firm Fratantoni Luxury Estates! Hire one or all three companies to design, build and or remodel your home!
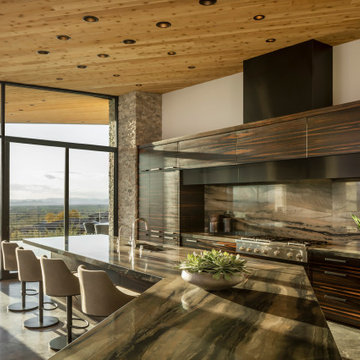
Sun streams across the kitchen's Galapagos Quartzite countertops and macassar ebony cabinetry highlighting the beautiful warm tones which are echoed in the cedar ceiling. Material transitions are seamless from indoors to out making the space, when glass doors are opened, visually connected.
Estancia Club
Builder: Peak Ventures
Interiors: Ownby Design
Photography: Jeff Zaruba
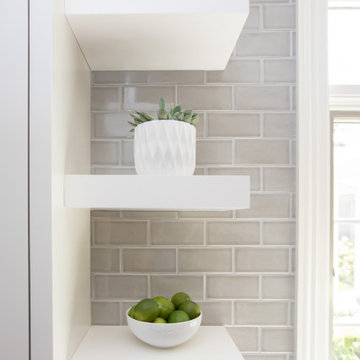
This modern kitchen design in Hingham is sure to be the bright spot in the center of this home. Mouser Cabinetry sets the tone for this design with white beaded inset perimeter cabinets, which is contrasted by a dark wood finish kitchen island with a built in microwave. Both cabinets are Centra Square Inset Reno door style, complemented by Emtek satin nickel Alexander Pulls and Norwich Knobs. A white with gray veining countertop from Boston Bluestone is an ideal counterpart to the cabinetry along with a Highland Park Dove Grey 3 x 6 glass tile backsplash. The large Kohler Vault farmhouse sink sits under a bright window, paired with a Blanco Culina Chrome faucet. The island includes an Elkay single bowl sink, with the two sinks creating a perfect zone for food preparation and clean up including space for more than one person to work. Cooking will be a breeze in this kitchen with a large Wolf oven, along with a Blanco Cantata chrome pot filler faucet. A custom hutch adds storage and style with the central cabinet doors in a black frame with glass front doors to contrast the white cabinetry. In cabinet lighting spotlights these striking cabinets and adds space to display favorite items. The bright kitchen includes ample natural light plus dramatic Feiss Kenney Collection light fixtures with two above island and one above the table. This stunning kitchen design offers ample space for cooking, dining, and entertaining, and is connected to an adjacent living area with a custom bar.

Large minimalist l-shaped light wood floor, white floor and shiplap ceiling open concept kitchen photo in Atlanta with a farmhouse sink, recessed-panel cabinets, gray cabinets, marble countertops, white backsplash, ceramic backsplash, stainless steel appliances, an island and gray countertops
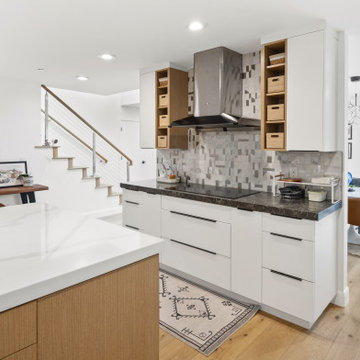
Example of a large minimalist light wood floor and yellow floor eat-in kitchen design in San Francisco with a drop-in sink, flat-panel cabinets, light wood cabinets, gray backsplash, glass tile backsplash, stainless steel appliances, an island and white countertops
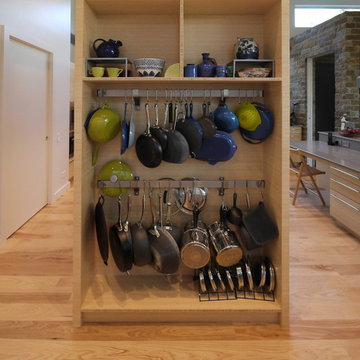
This is a view of the custom pot rack on one end of the center island in the Kitchen, there is a another one on the oppisite end. The Kitchen and Dining cabinets are Plyboo and low iron satin glass. The countertops are quartz.
The door on the left is to the pantry.
Photo: David H. Lidsky Architect
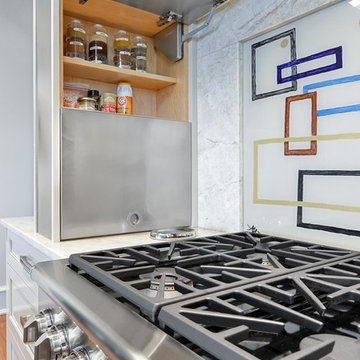
Photos by William Quarles.
Architect Tyler Smyth
Built by Robert Paige Cabinetry
Kitchen - large modern kitchen idea in Charleston with recessed-panel cabinets, quartzite countertops and stainless steel appliances
Kitchen - large modern kitchen idea in Charleston with recessed-panel cabinets, quartzite countertops and stainless steel appliances
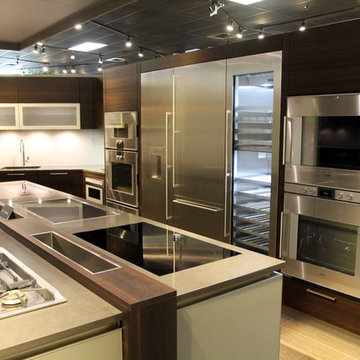
This Kitchen features 27 Appliances from Gaggenau to demonstrate what can be done in a very compact space. The luxurious Dark Oak Cabinets contrast the Satin Grey Drawers of the Island and enable a practical environment where form follows function.

This project was a complete update of kitchen with new walk in pantry, butler's pantry, full length island, 48" gas range, custom built design cabinet doors and full height china cabinet. Old heart pine flooring installed for flooring to tie kitchen together with the rest of the house. Countertops installed were forza quartz, quartzite, and butcher block material.
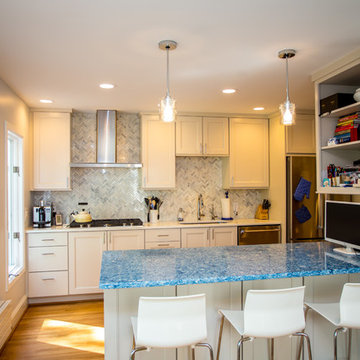
Example of a mid-sized minimalist l-shaped light wood floor eat-in kitchen design in DC Metro with a drop-in sink, shaker cabinets, white cabinets, granite countertops, gray backsplash, ceramic backsplash, stainless steel appliances and an island
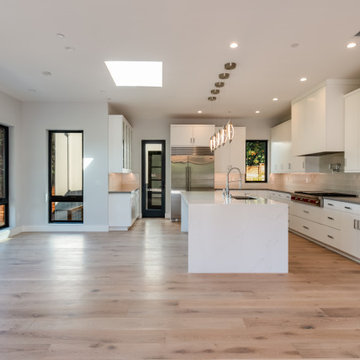
High end white and gray kitchen with Bedrosians white subway tiles, white flat panel cabinets, quartz countertops, light hardwood floors, chrome pendant, and gray walls in Los Altos.
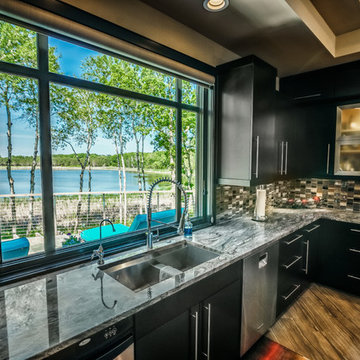
Inspiration for a large modern l-shaped porcelain tile and brown floor open concept kitchen remodel in Other with an undermount sink, flat-panel cabinets, dark wood cabinets, granite countertops, multicolored backsplash, mosaic tile backsplash, stainless steel appliances, an island and multicolored countertops
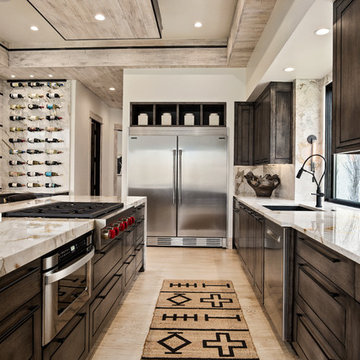
Samantha Ward - Picture KC
Large minimalist l-shaped light wood floor open concept kitchen photo in Kansas City with flat-panel cabinets, dark wood cabinets, marble countertops, multicolored backsplash, marble backsplash, stainless steel appliances, an island and multicolored countertops
Large minimalist l-shaped light wood floor open concept kitchen photo in Kansas City with flat-panel cabinets, dark wood cabinets, marble countertops, multicolored backsplash, marble backsplash, stainless steel appliances, an island and multicolored countertops
Modern Kitchen Ideas

Kitchen looking toward dining/living space.
Open concept kitchen - mid-sized modern l-shaped porcelain tile, gray floor and wood ceiling open concept kitchen idea in Seattle with flat-panel cabinets, light wood cabinets, granite countertops, an island, black countertops, an undermount sink, stainless steel appliances, green backsplash and glass tile backsplash
Open concept kitchen - mid-sized modern l-shaped porcelain tile, gray floor and wood ceiling open concept kitchen idea in Seattle with flat-panel cabinets, light wood cabinets, granite countertops, an island, black countertops, an undermount sink, stainless steel appliances, green backsplash and glass tile backsplash
9





