Modern Kitchen with a Double-Bowl Sink Ideas
Refine by:
Budget
Sort by:Popular Today
61 - 80 of 15,824 photos
Item 1 of 3
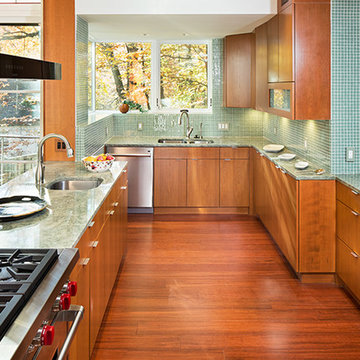
Takoma House kitchen.
Architect: Robert A. Nichols
Photo: ©Todd A. Smith
Kitchen - large modern u-shaped medium tone wood floor and brown floor kitchen idea in DC Metro with a double-bowl sink, flat-panel cabinets, medium tone wood cabinets, marble countertops, green backsplash, glass tile backsplash, stainless steel appliances, a peninsula and green countertops
Kitchen - large modern u-shaped medium tone wood floor and brown floor kitchen idea in DC Metro with a double-bowl sink, flat-panel cabinets, medium tone wood cabinets, marble countertops, green backsplash, glass tile backsplash, stainless steel appliances, a peninsula and green countertops
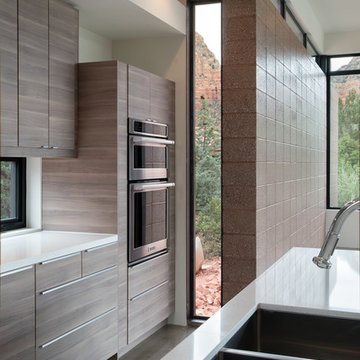
Eat-in kitchen - large modern galley concrete floor eat-in kitchen idea in Phoenix with a double-bowl sink, flat-panel cabinets, medium tone wood cabinets, quartz countertops, stainless steel appliances and an island
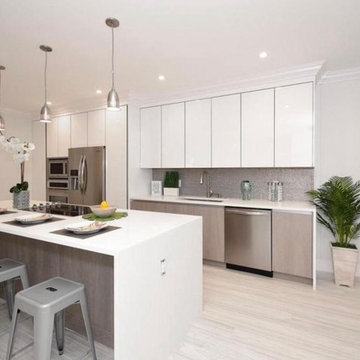
Example of a mid-sized minimalist galley light wood floor eat-in kitchen design in Miami with a double-bowl sink, flat-panel cabinets, white cabinets, solid surface countertops, white backsplash, mosaic tile backsplash, stainless steel appliances and an island
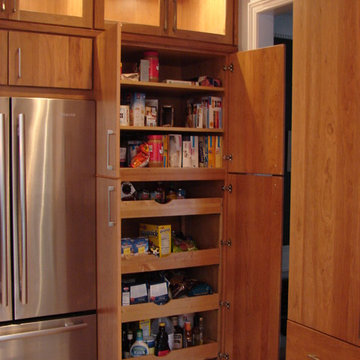
Example of a mid-sized minimalist u-shaped porcelain tile enclosed kitchen design in Cleveland with a double-bowl sink, flat-panel cabinets, medium tone wood cabinets, quartz countertops, beige backsplash, porcelain backsplash, stainless steel appliances and a peninsula
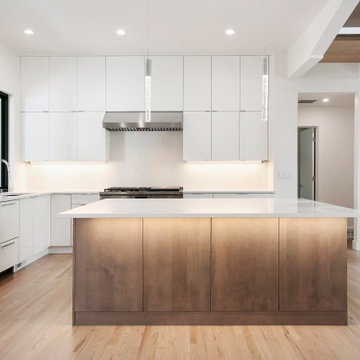
Jasmine Residence is a renovation of a single-story ranch house in Denver, Colorado. Two accordion folding glass doors connect the main living space with the rear yard and the neighborhood street. This effectively creates a large breezeway that can be opened up for three seasons annually. The second story addition expands the house's existing program to include a new master suite and a loft.
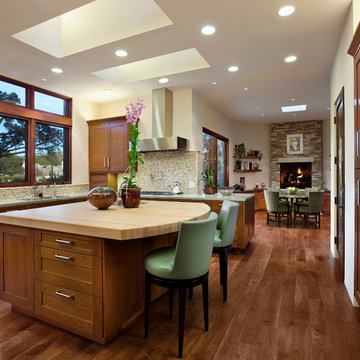
Example of a large minimalist u-shaped medium tone wood floor eat-in kitchen design in Santa Barbara with a double-bowl sink, recessed-panel cabinets, medium tone wood cabinets, wood countertops, multicolored backsplash, stainless steel appliances and an island
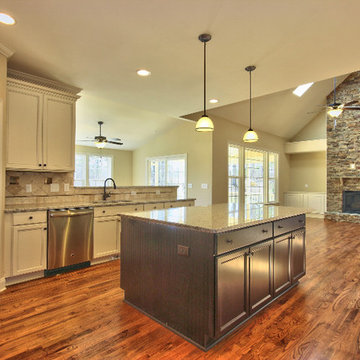
Capitol City Homes has created a grand room with luxury details and easy work flow between cook zones. The large pantry features a personalized door front to make your home reflect your own style. The family room adjacent to the kitchen is perfect for intimate gatherings or large parties. http://www.capitolcity-homes.com/contact-us/
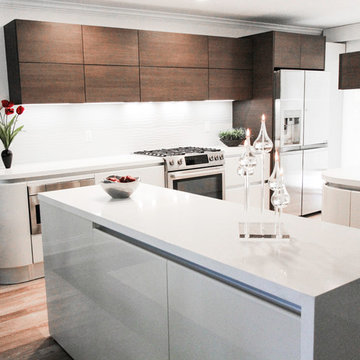
Missy Marlaire
Eat-in kitchen - large modern l-shaped light wood floor eat-in kitchen idea in San Diego with a double-bowl sink, flat-panel cabinets, white cabinets, solid surface countertops, white backsplash and a peninsula
Eat-in kitchen - large modern l-shaped light wood floor eat-in kitchen idea in San Diego with a double-bowl sink, flat-panel cabinets, white cabinets, solid surface countertops, white backsplash and a peninsula
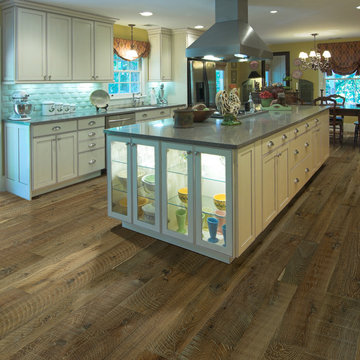
Hallmark Floors Reclaimed Look | Organic 567 GUNPOWDER Engineered Hardwood installation. Organic 567 gunpowder remodeled kitchen.
http://hallmarkfloors.com/hallmark-hardwoods/organic-567-engineered-collection/
Organic 567 Engineered Collection for floors, walls, and ceilings. A blending of natural, vintage materials into contemporary living environments, that complements the latest design trends. The Organic 567 Collection skillfully combines today’s fashions and colors with the naturally weathered visuals of reclaimed wood. Like our Organic Solid Collection, Organic 567 fuses modern production techniques with those of antiquity. Hallmark replicates authentic, real reclaimed visuals in Engineered Wood Floors with random widths and lengths. This unique reclaimed look took three years for our design team to develop and it has exceeded expectations! You will not find this look anywhere else. Exclusive to Hallmark Floors, the Organic Collections are paving the way with innovation and fashion.
Coated with our NuOil® finish to provide 21st century durability and simplicity of maintenance. The NuOil® finish adds one more layer to its contemporary style and provides a natural look that you will not find in any other flooring collection today. The Organic 567 Collection is the perfect choice for floors, walls and ceilings. This one of a kind style is exclusively available through Hallmark Floors.
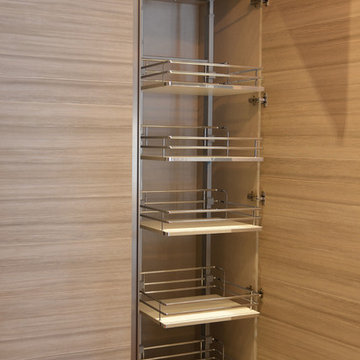
Example of a mid-sized minimalist u-shaped dark wood floor eat-in kitchen design in Miami with a double-bowl sink, flat-panel cabinets, light wood cabinets, solid surface countertops, gray backsplash, stone tile backsplash, stainless steel appliances and an island
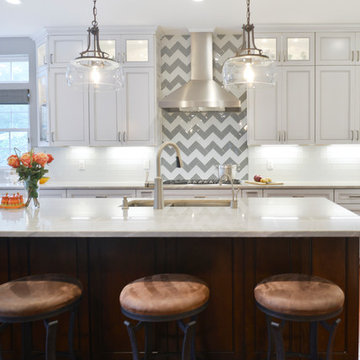
For this Falls Church family, the need for a new spacious and bright kitchen to replace their small and dark kitchen was long overdue. The previous arrangement of the kitchen island and adjacent column limited the space and expanse of the kitchen space.
By removing the nearby central column and replacing the previous island with a large new island oriented parallel to the new stove top, created a more open space including new storage space and seating capacity.
The kitchen island's white quartzite/granite counter top along with the added pendant lights, adds to the brightness of the new kitchen. The maple/dove white cabinetry with cinder glaze and stainless steel appliances provide further brightness and openness to the kitchen.
The cherry/kaffe island panels and new hardwood floor maintains the classic look and balances the all white cabinets and counter tops. New lighting under the cabinets further adds brightness to the kitchen.
This lovely kitchen remodel brings in new light to this lovely home.
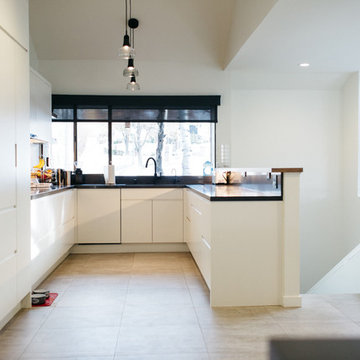
Open concept kitchen - mid-sized modern u-shaped ceramic tile open concept kitchen idea in Salt Lake City with a double-bowl sink, flat-panel cabinets, white cabinets, brown backsplash, mosaic tile backsplash, black appliances and an island
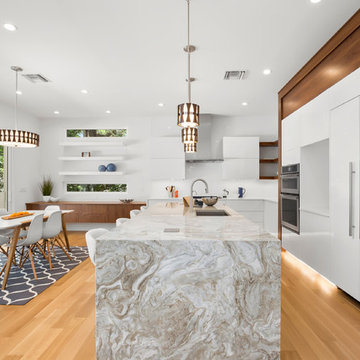
Waterfall quartzite countertop on kitchen island. White acrylic and walnut flat panel cabinetry. Refrigerator panel and toe kick lighting.
Inspiration for a large modern l-shaped light wood floor and beige floor open concept kitchen remodel in Tampa with a double-bowl sink, flat-panel cabinets, quartzite countertops, white backsplash, ceramic backsplash, stainless steel appliances, an island and multicolored countertops
Inspiration for a large modern l-shaped light wood floor and beige floor open concept kitchen remodel in Tampa with a double-bowl sink, flat-panel cabinets, quartzite countertops, white backsplash, ceramic backsplash, stainless steel appliances, an island and multicolored countertops
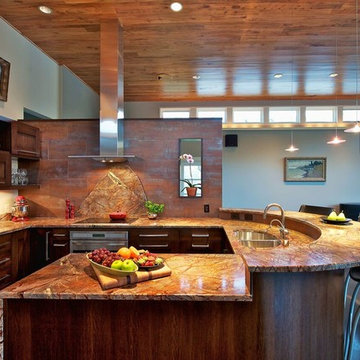
Inspiration for a mid-sized modern u-shaped dark wood floor open concept kitchen remodel in Other with flat-panel cabinets, quartzite countertops, orange backsplash, metal backsplash, stainless steel appliances, a peninsula, a double-bowl sink and purple cabinets

Photos by Roehner + Ryan
Eat-in kitchen - modern l-shaped porcelain tile and gray floor eat-in kitchen idea in Phoenix with a double-bowl sink, flat-panel cabinets, medium tone wood cabinets, quartz countertops, quartz backsplash, paneled appliances and an island
Eat-in kitchen - modern l-shaped porcelain tile and gray floor eat-in kitchen idea in Phoenix with a double-bowl sink, flat-panel cabinets, medium tone wood cabinets, quartz countertops, quartz backsplash, paneled appliances and an island
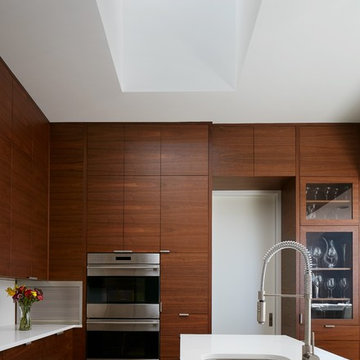
Mid-sized minimalist l-shaped porcelain tile enclosed kitchen photo in Austin with a double-bowl sink, flat-panel cabinets, medium tone wood cabinets, quartz countertops, white backsplash, stone slab backsplash, stainless steel appliances and an island
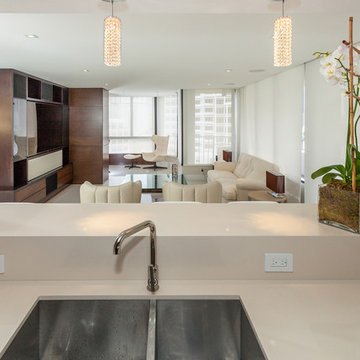
Large minimalist galley porcelain tile eat-in kitchen photo in Miami with a double-bowl sink, medium tone wood cabinets and stainless steel appliances
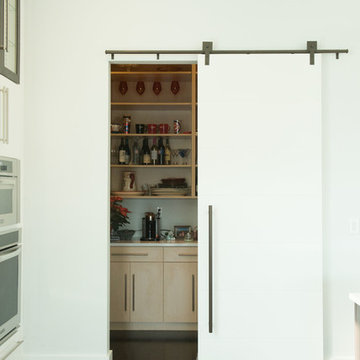
Mandi B Photography
Open concept kitchen - huge modern galley dark wood floor open concept kitchen idea in Chicago with a double-bowl sink, flat-panel cabinets, white cabinets, quartz countertops, stainless steel appliances and an island
Open concept kitchen - huge modern galley dark wood floor open concept kitchen idea in Chicago with a double-bowl sink, flat-panel cabinets, white cabinets, quartz countertops, stainless steel appliances and an island

GLP Inc. dba Gary Lee Partners
Large minimalist u-shaped dark wood floor and brown floor open concept kitchen photo in New York with a double-bowl sink, flat-panel cabinets, gray cabinets, solid surface countertops, gray backsplash, glass sheet backsplash, paneled appliances and an island
Large minimalist u-shaped dark wood floor and brown floor open concept kitchen photo in New York with a double-bowl sink, flat-panel cabinets, gray cabinets, solid surface countertops, gray backsplash, glass sheet backsplash, paneled appliances and an island
Modern Kitchen with a Double-Bowl Sink Ideas
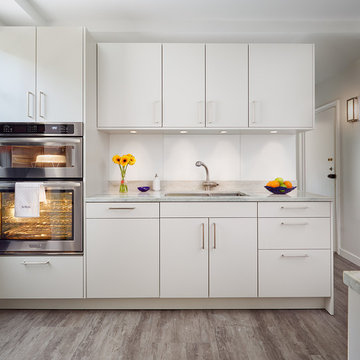
Durable Quartize counters in the color of sea pearl — a serene blend of greys — seem to change slightly with the weather in the park, adding interest and elegance to the space. To make the most of the natural scenery and light, we uncovered a partially blocked window, dramatically amplifying the room’s natural light and unobstructed views. Multiple lighting sources within the space include hood, recessed and under-cabinet LEDs. The result: an airy, well-organized space our clients will enjoy for years to come.
Photography by Anice Hoachlander
4





