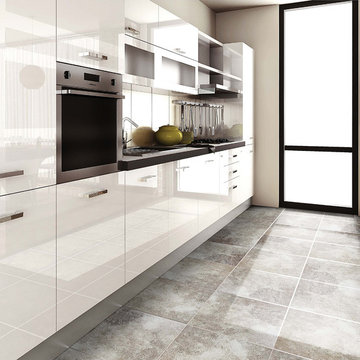Modern Kitchen with a Drop-In Sink Ideas
Refine by:
Budget
Sort by:Popular Today
461 - 480 of 15,427 photos
Item 1 of 3
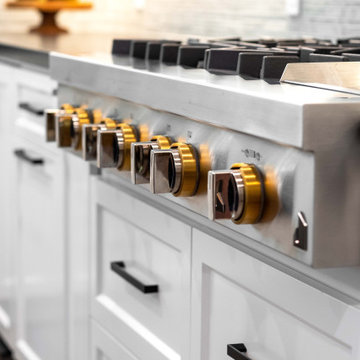
This Carmel Valley complete remodel truly defines an open-concept living space that is elegant, functional, and full of beautiful finishes.
Taking center stage in the kitchen is a gorgeous, large island that features cabinetry in a very on-trend jewel toned blue hue that perfectly accents the primary palette of white and grey throughout the rest of the space. Other beautiful details include the custom hood, walk-in pantry, and the unique marbled mosaic subway tiled backsplash. Subtle brass fixtures and accents accentuate the modern feel while top of the line appliances add the finishing touch for this home chef.
Fortunately, one of the best benefits of living in southern California are the mild temperatures that make it possible to enjoy outdoor living spaces nearly year-round. The addition of a large sliding door in the family room expanded this client’s access to a
lovely outdoor patio and eating area, complete with recessed heating for cooler months, while a beautiful custom fireplace/entertainment center created the perfect spot for the whole family to enjoy.
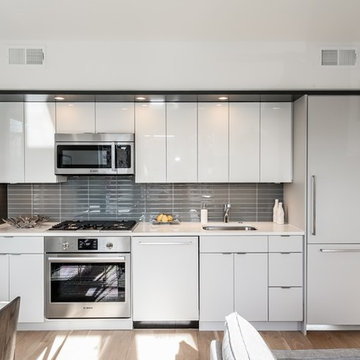
Photo by MILLER
Small minimalist single-wall light wood floor eat-in kitchen photo in DC Metro with a drop-in sink, flat-panel cabinets, quartz countertops, gray backsplash, ceramic backsplash, paneled appliances, an island and white cabinets
Small minimalist single-wall light wood floor eat-in kitchen photo in DC Metro with a drop-in sink, flat-panel cabinets, quartz countertops, gray backsplash, ceramic backsplash, paneled appliances, an island and white cabinets
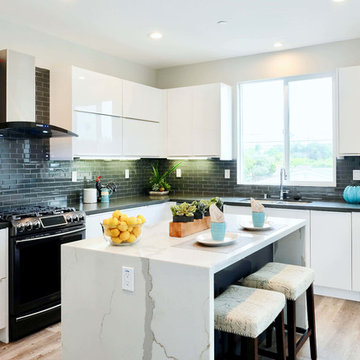
New construction in luxury townhouse in Costa Mesa, CA.
Example of a mid-sized minimalist u-shaped light wood floor and beige floor eat-in kitchen design in Los Angeles with a drop-in sink, flat-panel cabinets, white cabinets, quartz countertops, black backsplash, ceramic backsplash, stainless steel appliances, an island and black countertops
Example of a mid-sized minimalist u-shaped light wood floor and beige floor eat-in kitchen design in Los Angeles with a drop-in sink, flat-panel cabinets, white cabinets, quartz countertops, black backsplash, ceramic backsplash, stainless steel appliances, an island and black countertops
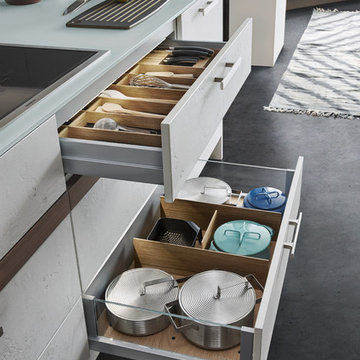
Example of a mid-sized minimalist galley concrete floor open concept kitchen design in New York with flat-panel cabinets, gray cabinets, solid surface countertops, white backsplash, stainless steel appliances, an island and a drop-in sink

Inspiration for a large modern l-shaped light wood floor open concept kitchen remodel in Los Angeles with a drop-in sink, flat-panel cabinets, medium tone wood cabinets, solid surface countertops, white backsplash, porcelain backsplash, stainless steel appliances and an island
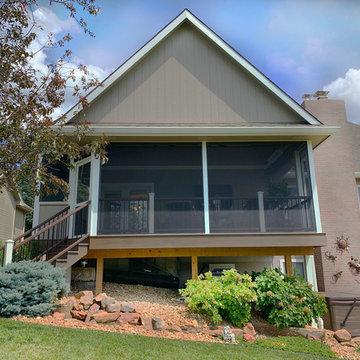
Inspiration for a large modern dark wood floor and brown floor eat-in kitchen remodel in Other with a drop-in sink, brown cabinets, white backsplash, stainless steel appliances, an island and white countertops
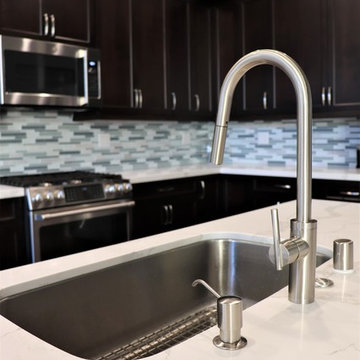
We had the pleasure to work with the customer and The Bath Studio Designers to transform this beatiful Kitchen remodel. Before their was carpet and it was an L shape kitchen style, we installed beatiful hardwood flooring, new custom-made cabinets, we worked with the designer at The Bath Studio to build a new island, we added new lighting as designed to bring more lighting, our tiler worked on the backsplash, fabricated and installed the beautiful Calacatta Verona Slabs, our painted painted the walls of a Dusty Lead and Filtered Shade both Valspar Paint. It was a beautiful transformation and we feel honored to be apart of this remodel project for our customers.
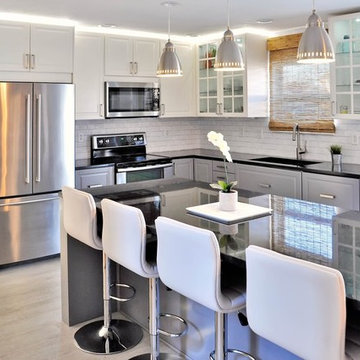
When it comes to style, Danielle — who just so happens to be a designer — prefers a more modern look. “If I had to choose anything at IKEA, it would have been high gloss white and some orange. That’s what I would have done with a blank slate."
The house, however, has more traditional bones. Danielle needed to strike the perfect balance of modern and traditional. While the stainless lights lean more towards modern, the cabinets serve as a graceful nod to the traditional.
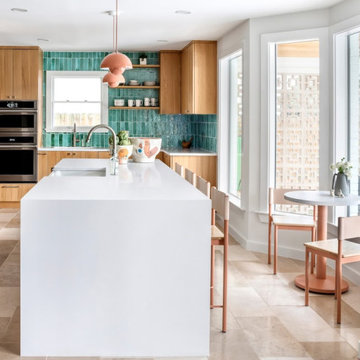
We are so proud of our client Karen Burrise from Ice Interiors Design to be featured in Vanity Fair. We supplied Italian kitchen and bathrooms for her project.
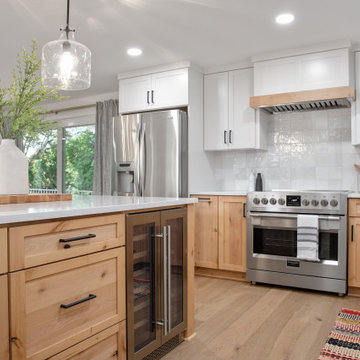
A mix of Knotty Alder lower cabinets and painted Wider White (SW 7014) upper cabinets give this Portland kitchen remodel an updated look. Matte Black accents pop against the subtle color palette.

agajphoto
Example of a mid-sized minimalist l-shaped light wood floor and beige floor eat-in kitchen design in San Francisco with a drop-in sink, white cabinets, quartzite countertops, gray backsplash, ceramic backsplash, stainless steel appliances, an island and gray countertops
Example of a mid-sized minimalist l-shaped light wood floor and beige floor eat-in kitchen design in San Francisco with a drop-in sink, white cabinets, quartzite countertops, gray backsplash, ceramic backsplash, stainless steel appliances, an island and gray countertops
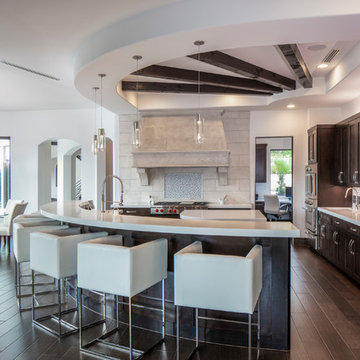
Tre Dunham - Fine Focus Photography
Open concept kitchen - large modern u-shaped dark wood floor and brown floor open concept kitchen idea in Austin with a drop-in sink, flat-panel cabinets, brown cabinets, quartzite countertops, beige backsplash, porcelain backsplash, stainless steel appliances, two islands and white countertops
Open concept kitchen - large modern u-shaped dark wood floor and brown floor open concept kitchen idea in Austin with a drop-in sink, flat-panel cabinets, brown cabinets, quartzite countertops, beige backsplash, porcelain backsplash, stainless steel appliances, two islands and white countertops
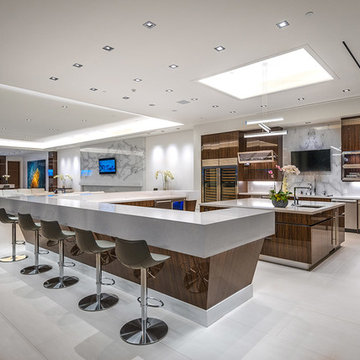
Huge minimalist l-shaped porcelain tile and white floor eat-in kitchen photo in Los Angeles with a drop-in sink, glass-front cabinets, medium tone wood cabinets, quartz countertops, white backsplash, stone slab backsplash, stainless steel appliances, an island and white countertops
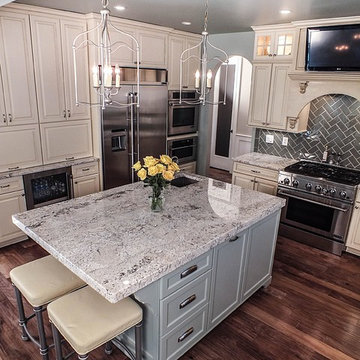
Photos by Gwendolyn Lanstrum
Large minimalist l-shaped dark wood floor eat-in kitchen photo in Cleveland with a drop-in sink, raised-panel cabinets, beige cabinets, granite countertops, gray backsplash, ceramic backsplash, stainless steel appliances and an island
Large minimalist l-shaped dark wood floor eat-in kitchen photo in Cleveland with a drop-in sink, raised-panel cabinets, beige cabinets, granite countertops, gray backsplash, ceramic backsplash, stainless steel appliances and an island
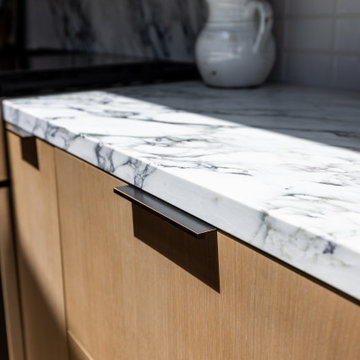
Materials
Countertop: Soapstone
Range Hood: Marble
Cabinets: Vertical Grain White Oak
Appliances
Range: Wolf
Dishwasher: Miele
Fridge: Subzero
Water dispenser: Zip Water
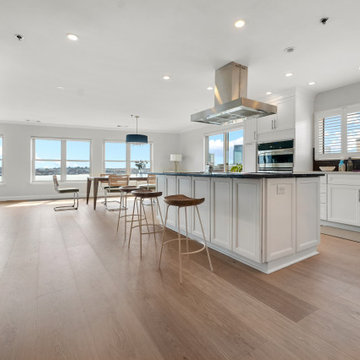
Naturally varied neutral sepia hues that work with virtually any color scheme and style. Silvan Resilient Hardwood combines the highest-quality sustainable materials with an emphasis on durability and design. The result is a resilient floor, topped with an FSC® 100% Hardwood wear layer sourced from meticulously maintained European forests and backed by a waterproof guarantee, that looks stunning and installs with ease.
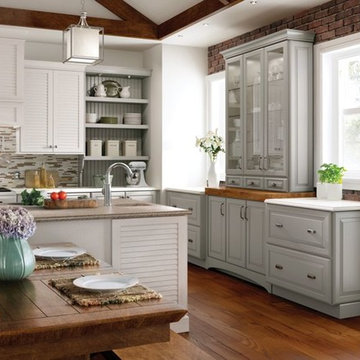
Mid-sized minimalist galley medium tone wood floor eat-in kitchen photo in New Orleans with a drop-in sink, raised-panel cabinets, white cabinets, granite countertops, multicolored backsplash, matchstick tile backsplash, stainless steel appliances and an island
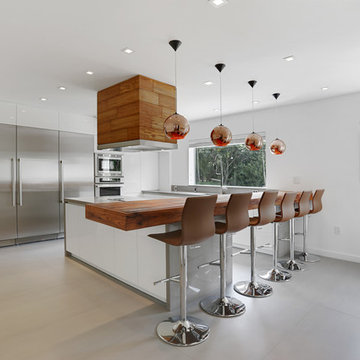
This modern kitchen looks stunning. Look at the before pictures to see what a good designer and contractor can do to your kitchen.
Large minimalist u-shaped porcelain tile and gray floor open concept kitchen photo in Miami with flat-panel cabinets, white cabinets, wood countertops, stainless steel appliances, a peninsula, a drop-in sink and brown countertops
Large minimalist u-shaped porcelain tile and gray floor open concept kitchen photo in Miami with flat-panel cabinets, white cabinets, wood countertops, stainless steel appliances, a peninsula, a drop-in sink and brown countertops
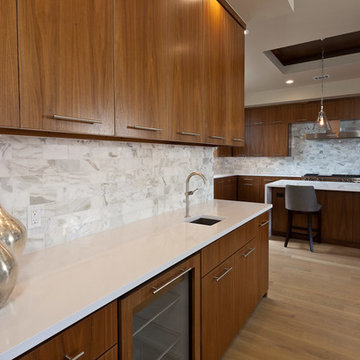
Scott Borders Photography
Example of a minimalist u-shaped eat-in kitchen design in Raleigh with a drop-in sink, flat-panel cabinets, medium tone wood cabinets, quartz countertops, white backsplash, glass tile backsplash, stainless steel appliances and an island
Example of a minimalist u-shaped eat-in kitchen design in Raleigh with a drop-in sink, flat-panel cabinets, medium tone wood cabinets, quartz countertops, white backsplash, glass tile backsplash, stainless steel appliances and an island
Modern Kitchen with a Drop-In Sink Ideas
24






