Modern Kitchen with an Integrated Sink Ideas
Refine by:
Budget
Sort by:Popular Today
81 - 100 of 10,087 photos
Item 1 of 4
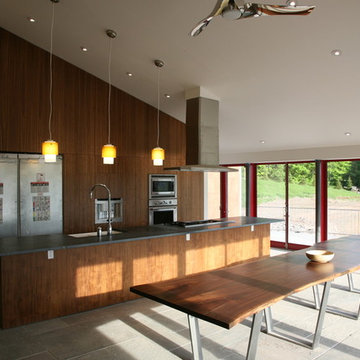
Open concept kitchen - huge modern single-wall slate floor open concept kitchen idea in New York with an integrated sink, flat-panel cabinets, medium tone wood cabinets, granite countertops, stainless steel appliances and an island
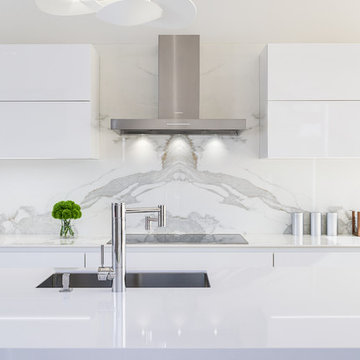
Kyle Norton Photography
Large minimalist single-wall porcelain tile eat-in kitchen photo in New York with an integrated sink, flat-panel cabinets, white cabinets, quartz countertops, white backsplash, stone slab backsplash, paneled appliances and an island
Large minimalist single-wall porcelain tile eat-in kitchen photo in New York with an integrated sink, flat-panel cabinets, white cabinets, quartz countertops, white backsplash, stone slab backsplash, paneled appliances and an island
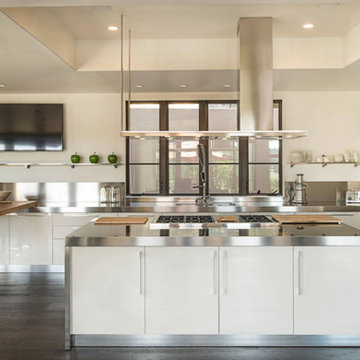
Reed’s European sensibility infuses this super-functional modern kitchen: off white Armony lacquer cabinets with slotted pulls and brushed stainless steel trim flank a full Viking oven, another half-oven and an 8 burner stove; a clean, inviting, well-lit space, knotty-oak veneers cover a trio of Gaggenau cooling units, and a suspended hood with recessed LED lightning hovers like a minimalist sculpture.
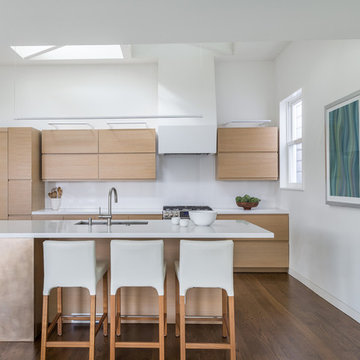
This Noe Valley whole-house renovation maximizes natural light and features sculptural details. A new wall of full-height windows and doors allows for stunning views of downtown San Francisco. A dynamic skylight creates shifting shadows across the neutral palette of bleached oak cabinetry, white stone and silicone bronze. In order to avoid the clutter of an open plan the kitchen is intentionally outfitted with minimal hardware, integrated appliances and furniture grade cabinetry and detailing. The white range hood offers subtle geometric interest, leading the eyes upwards towards the skylight. This light-filled space is the center of the home. Photo by David Duncan Livingston.
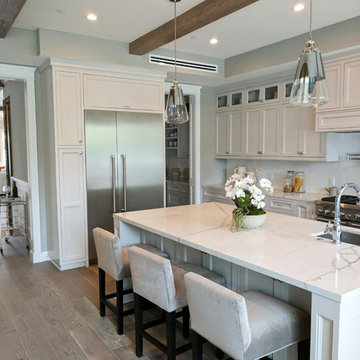
This kitchen has been revamped with the intention to make our client feel like a professional chef. Custom Island, stainless steel appliances, Marble countertops and porcelain tile backsplash. Each element was hand picked by our designers with the clients to create a remarkable kitchen experience.
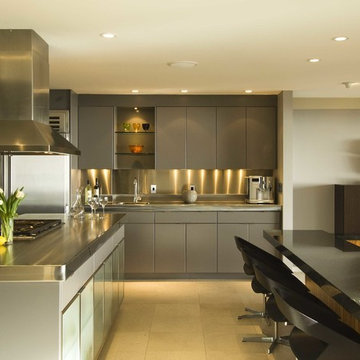
Inspiration for a large modern l-shaped beige floor open concept kitchen remodel in Hawaii with an integrated sink, flat-panel cabinets, gray cabinets, stainless steel countertops, metallic backsplash, stainless steel appliances, an island and gray countertops
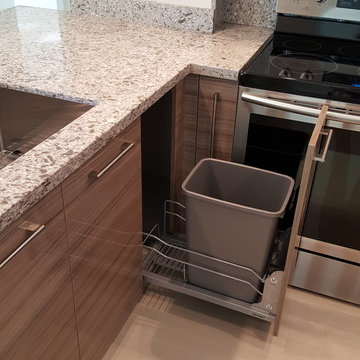
Lots of stainless steel appliances! A dishwasher, microwave oven, pull-out garbage can, and a spice rack!
Example of a small minimalist u-shaped enclosed kitchen design in Miami with an integrated sink, flat-panel cabinets, white cabinets, marble countertops, gray backsplash, stainless steel appliances and beige countertops
Example of a small minimalist u-shaped enclosed kitchen design in Miami with an integrated sink, flat-panel cabinets, white cabinets, marble countertops, gray backsplash, stainless steel appliances and beige countertops

matthew gallant
Example of a huge minimalist single-wall concrete floor and gray floor open concept kitchen design in Seattle with an integrated sink, flat-panel cabinets, stainless steel cabinets, stainless steel countertops, metallic backsplash, metal backsplash, stainless steel appliances, an island and gray countertops
Example of a huge minimalist single-wall concrete floor and gray floor open concept kitchen design in Seattle with an integrated sink, flat-panel cabinets, stainless steel cabinets, stainless steel countertops, metallic backsplash, metal backsplash, stainless steel appliances, an island and gray countertops
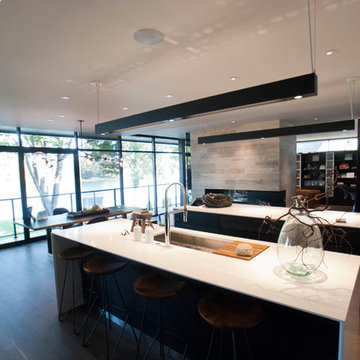
C & C Custom Builders
Inspiration for a large modern galley medium tone wood floor open concept kitchen remodel in Other with an integrated sink, flat-panel cabinets, dark wood cabinets, granite countertops, metallic backsplash, porcelain backsplash, black appliances and two islands
Inspiration for a large modern galley medium tone wood floor open concept kitchen remodel in Other with an integrated sink, flat-panel cabinets, dark wood cabinets, granite countertops, metallic backsplash, porcelain backsplash, black appliances and two islands
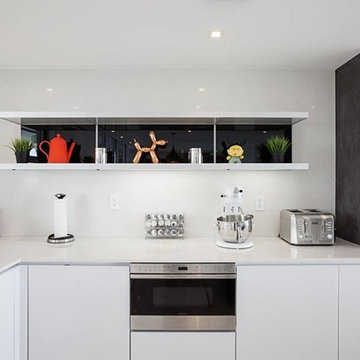
Example of a mid-sized minimalist l-shaped porcelain tile enclosed kitchen design in New York with an integrated sink, flat-panel cabinets, white cabinets, solid surface countertops, paneled appliances and an island
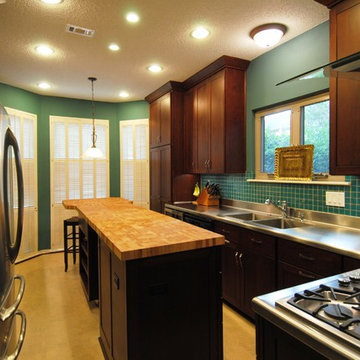
A kitchen chock-full of all the luxuries on a gourmet's wishlist, plus a modular kitchen island built to move and store! The Amish cleverly designed and built this gorgeous cabinetry, both fixed and movable, with beauty and functionality in mind, as you will see in succeeding pictures. Here you find a stainless steel countertop integral with the sink, butcher block-topped modular island, and plenty of daylighting in addition to ample light from recessed lighting. Photo: Dan Bawden.
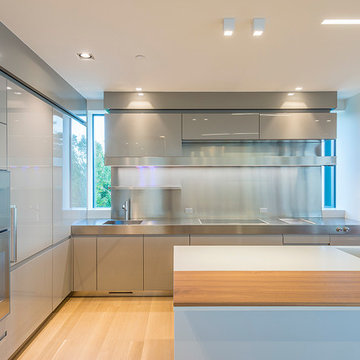
Example of a mid-sized minimalist u-shaped light wood floor and beige floor eat-in kitchen design in New York with an integrated sink, flat-panel cabinets, gray cabinets, stainless steel countertops, metallic backsplash, metal backsplash, stainless steel appliances and two islands
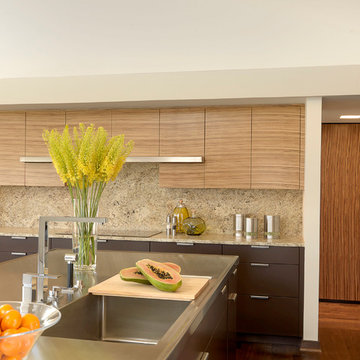
Chouteau Building Group
McMillan Cabinetmakers
Alise O'Brien, Photography
Minimalist l-shaped eat-in kitchen photo in St Louis with an integrated sink, flat-panel cabinets and stainless steel appliances
Minimalist l-shaped eat-in kitchen photo in St Louis with an integrated sink, flat-panel cabinets and stainless steel appliances
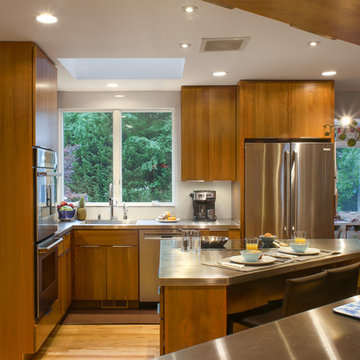
Jason Taylor
Small minimalist l-shaped light wood floor and brown floor eat-in kitchen photo in New York with an integrated sink, flat-panel cabinets, brown cabinets, stainless steel countertops, white backsplash, glass sheet backsplash, stainless steel appliances and an island
Small minimalist l-shaped light wood floor and brown floor eat-in kitchen photo in New York with an integrated sink, flat-panel cabinets, brown cabinets, stainless steel countertops, white backsplash, glass sheet backsplash, stainless steel appliances and an island
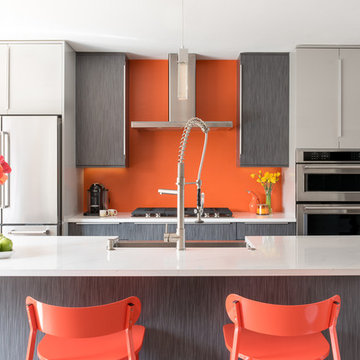
This Denver homeowner's kitchen gets a modern update with a splash of bold color and sleek cabinets and countertops. The lovely orange poppy gives fresh life to the space.
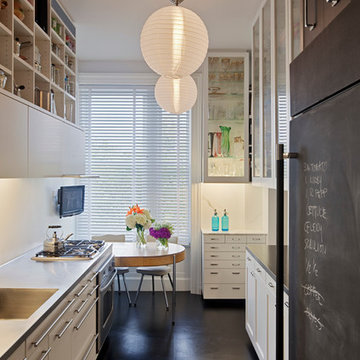
Three generations of cooking and serving implements inspire home cooking.
Expansive, uncluttered countertops facilitate collaborative cooking.
Versatile lighting sets the moods.
photo Eduard Hueber © archphoto.com
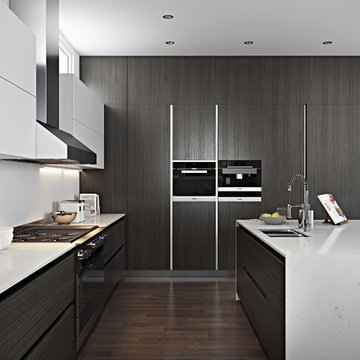
Example of a large minimalist u-shaped dark wood floor and brown floor eat-in kitchen design in Los Angeles with an integrated sink, flat-panel cabinets, white cabinets, solid surface countertops, white backsplash, glass sheet backsplash, paneled appliances, an island and white countertops
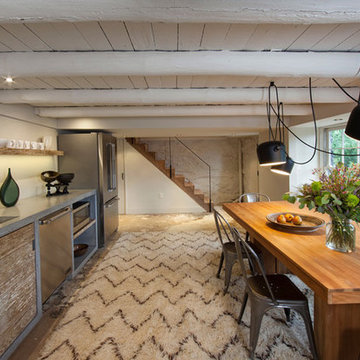
Virginia AIA Merit Award for Excellence in Residential Design | What appeared to be a simple, worn-out, early 20th century stucco cottage was to be modestly renovated as a weekend retreat. But when the contractor and architects began pulling away the interior wall finishes, they discovered a log cabin at its core (believed to date as far back as the 1780’s) and a newer addition (circa 1920’s) at the rear where the site slopes down. Initial plans were scrapped, and a new project was born that honors the original construction while accommodating new infrastructure and the clients’ modern tastes.
A galley kitchen of concrete and reclaimed wood lines one wall of the walkout basement. The existing concrete slab was acid washed, a window seat added to look out on the lower terrace, the stair stripped of paint, and the minimalist line of the new stair rail extended to connect the basement to the two floors above.
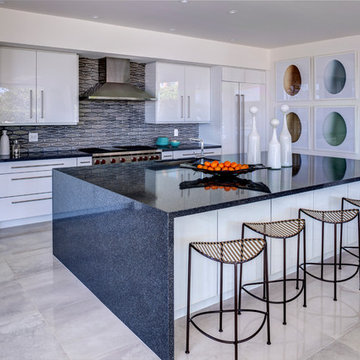
David Blank Photography
Inspiration for a large modern single-wall porcelain tile and gray floor open concept kitchen remodel in Other with an integrated sink, flat-panel cabinets, white cabinets, quartzite countertops, gray backsplash, porcelain backsplash, paneled appliances and an island
Inspiration for a large modern single-wall porcelain tile and gray floor open concept kitchen remodel in Other with an integrated sink, flat-panel cabinets, white cabinets, quartzite countertops, gray backsplash, porcelain backsplash, paneled appliances and an island
Modern Kitchen with an Integrated Sink Ideas
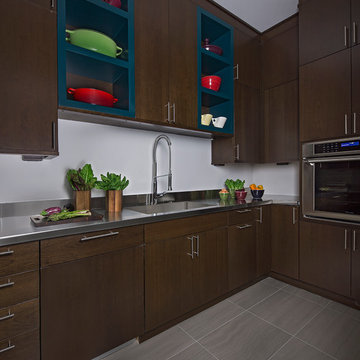
Photos by Beth Singer
Architecture/Build: Luxe Homes Design Build
Example of a small minimalist u-shaped ceramic tile and gray floor eat-in kitchen design in Detroit with an integrated sink, flat-panel cabinets, dark wood cabinets, stainless steel countertops, stainless steel appliances and no island
Example of a small minimalist u-shaped ceramic tile and gray floor eat-in kitchen design in Detroit with an integrated sink, flat-panel cabinets, dark wood cabinets, stainless steel countertops, stainless steel appliances and no island
5





