Modern Kitchen with Beige Backsplash Ideas
Refine by:
Budget
Sort by:Popular Today
121 - 140 of 8,501 photos
Item 1 of 4
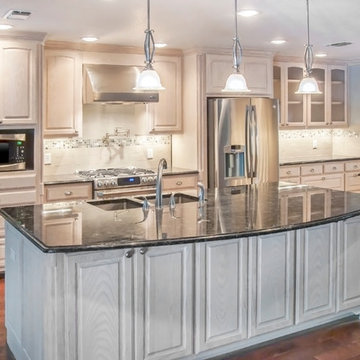
A common complaint from by clients is that their old kitchens are too isolated, so you end up with a lonely cook, or too many people in the kitchen visiting when the cooking needs to be done. The solution is simple—knock out some wall and create a living space which is integrated with the adjacent rooms, making the kitchen the center—or “heart”—of the home.
This is the finished kitchen, open to the living room, with the renovated fireplace. Photo by Mike Medford.
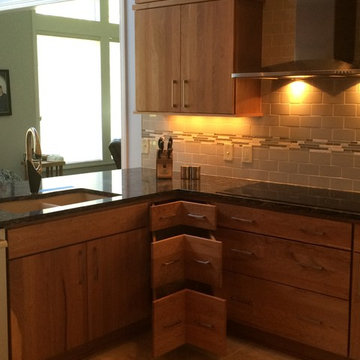
Mid-sized minimalist u-shaped porcelain tile enclosed kitchen photo in Cleveland with a double-bowl sink, flat-panel cabinets, medium tone wood cabinets, quartz countertops, beige backsplash, porcelain backsplash, stainless steel appliances and a peninsula
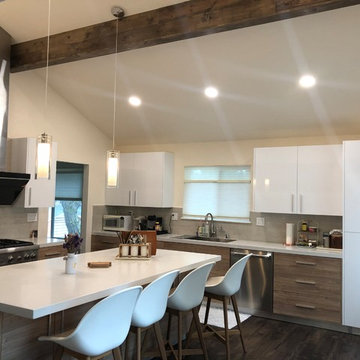
Mid-sized minimalist l-shaped laminate floor and brown floor enclosed kitchen photo in San Francisco with an undermount sink, quartzite countertops, beige backsplash, glass tile backsplash, black appliances, an island, white countertops, flat-panel cabinets and white cabinets
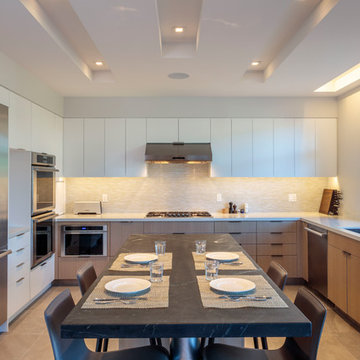
Photography © Joshua White – JWPictures.com
Minimalist u-shaped porcelain tile and gray floor open concept kitchen photo in Los Angeles with an undermount sink, flat-panel cabinets, light wood cabinets, soapstone countertops, beige backsplash, ceramic backsplash, stainless steel appliances and an island
Minimalist u-shaped porcelain tile and gray floor open concept kitchen photo in Los Angeles with an undermount sink, flat-panel cabinets, light wood cabinets, soapstone countertops, beige backsplash, ceramic backsplash, stainless steel appliances and an island
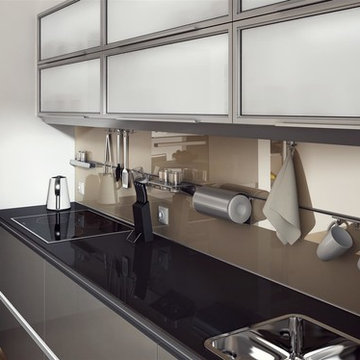
Small minimalist single-wall medium tone wood floor and beige floor eat-in kitchen photo in Other with an undermount sink, flat-panel cabinets, gray cabinets, quartz countertops, beige backsplash, glass sheet backsplash, stainless steel appliances and no island
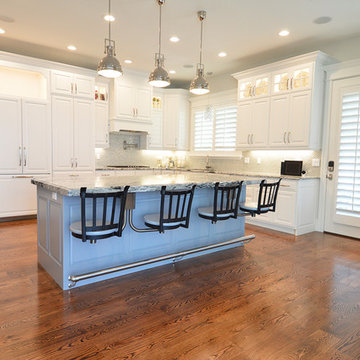
Rachelle Beardall
Eat-in kitchen - large modern u-shaped medium tone wood floor eat-in kitchen idea in Salt Lake City with white cabinets, granite countertops, stainless steel appliances, an island, a farmhouse sink, shaker cabinets, beige backsplash and ceramic backsplash
Eat-in kitchen - large modern u-shaped medium tone wood floor eat-in kitchen idea in Salt Lake City with white cabinets, granite countertops, stainless steel appliances, an island, a farmhouse sink, shaker cabinets, beige backsplash and ceramic backsplash
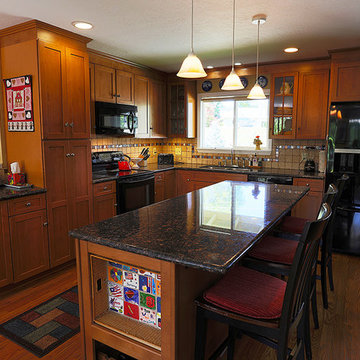
Inspiration for a modern l-shaped medium tone wood floor eat-in kitchen remodel in Sacramento with a double-bowl sink, shaker cabinets, medium tone wood cabinets, granite countertops, beige backsplash, stone tile backsplash, black appliances and an island
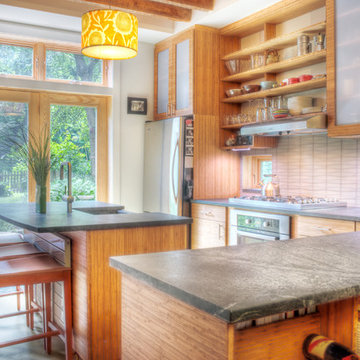
This small kitchen has abundant counter space and a breakfast island for entertaining.
Photos by: Josh Douglas Smith
Inspiration for a small modern l-shaped concrete floor and beige floor eat-in kitchen remodel in Philadelphia with an undermount sink, glass-front cabinets, medium tone wood cabinets, marble countertops, beige backsplash, ceramic backsplash, stainless steel appliances and an island
Inspiration for a small modern l-shaped concrete floor and beige floor eat-in kitchen remodel in Philadelphia with an undermount sink, glass-front cabinets, medium tone wood cabinets, marble countertops, beige backsplash, ceramic backsplash, stainless steel appliances and an island
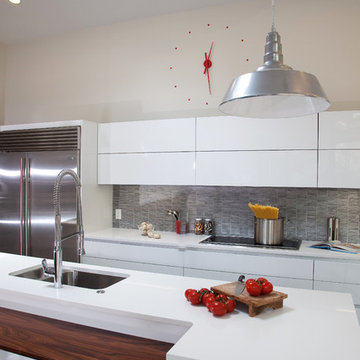
Ken Lauben
Inspiration for a large modern porcelain tile eat-in kitchen remodel in New York with an undermount sink, flat-panel cabinets, white cabinets, quartz countertops, beige backsplash, glass tile backsplash, stainless steel appliances and an island
Inspiration for a large modern porcelain tile eat-in kitchen remodel in New York with an undermount sink, flat-panel cabinets, white cabinets, quartz countertops, beige backsplash, glass tile backsplash, stainless steel appliances and an island
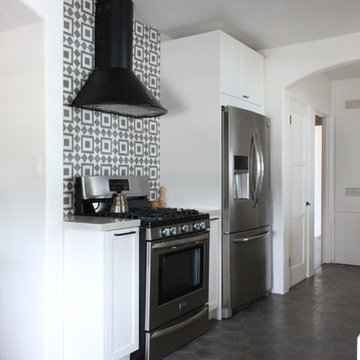
Inspiration for a mid-sized modern galley cement tile floor and gray floor eat-in kitchen remodel in Los Angeles with a farmhouse sink, shaker cabinets, white cabinets, quartz countertops, beige backsplash, terra-cotta backsplash, stainless steel appliances, no island and beige countertops
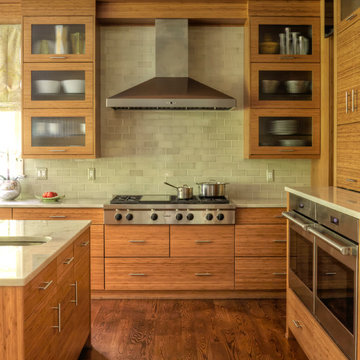
Mike Kaskel, Kaskel Photography
Example of a minimalist medium tone wood floor kitchen design in Baltimore with an undermount sink, flat-panel cabinets, medium tone wood cabinets, granite countertops, beige backsplash, subway tile backsplash, stainless steel appliances and an island
Example of a minimalist medium tone wood floor kitchen design in Baltimore with an undermount sink, flat-panel cabinets, medium tone wood cabinets, granite countertops, beige backsplash, subway tile backsplash, stainless steel appliances and an island
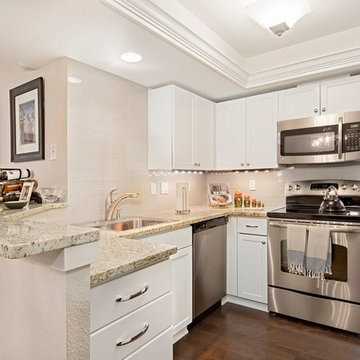
Get your kitchen cabinets from drab to fab!
Inspiration for a small modern l-shaped dark wood floor eat-in kitchen remodel in Seattle with a drop-in sink, recessed-panel cabinets, white cabinets, granite countertops, beige backsplash, stainless steel appliances and no island
Inspiration for a small modern l-shaped dark wood floor eat-in kitchen remodel in Seattle with a drop-in sink, recessed-panel cabinets, white cabinets, granite countertops, beige backsplash, stainless steel appliances and no island
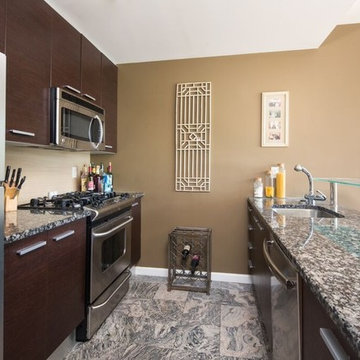
Photography RE site Zillow
Example of a small minimalist single-wall ceramic tile open concept kitchen design in New York with an undermount sink, flat-panel cabinets, dark wood cabinets, marble countertops, beige backsplash, stainless steel appliances and an island
Example of a small minimalist single-wall ceramic tile open concept kitchen design in New York with an undermount sink, flat-panel cabinets, dark wood cabinets, marble countertops, beige backsplash, stainless steel appliances and an island
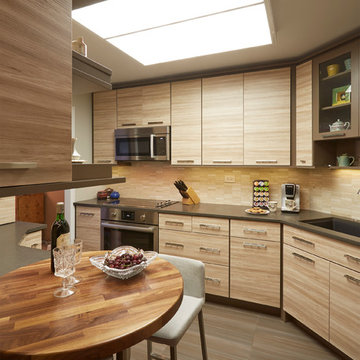
Walnut round table top
Mid-sized minimalist l-shaped porcelain tile enclosed kitchen photo in Chicago with an undermount sink, flat-panel cabinets, light wood cabinets, quartz countertops, beige backsplash, stone tile backsplash, stainless steel appliances and no island
Mid-sized minimalist l-shaped porcelain tile enclosed kitchen photo in Chicago with an undermount sink, flat-panel cabinets, light wood cabinets, quartz countertops, beige backsplash, stone tile backsplash, stainless steel appliances and no island

A conservative materials palette and clean lines exemplify the home's contemporary aesthetic. The smoked oak cabinetry is from Snaidero.
Project Details // Razor's Edge
Paradise Valley, Arizona
Architecture: Drewett Works
Builder: Bedbrock Developers
Interior design: Holly Wright Design
Landscape: Bedbrock Developers
Photography: Jeff Zaruba
Countertops (Taj Mahal Quartzite): Cactus Stone
Travertine walls: Cactus Stone
Porcelain flooring: Facings of America
https://www.drewettworks.com/razors-edge/
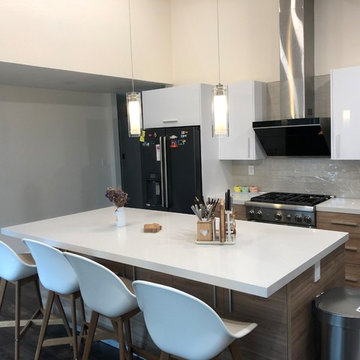
Enclosed kitchen - mid-sized modern l-shaped laminate floor and brown floor enclosed kitchen idea in San Francisco with an undermount sink, quartzite countertops, beige backsplash, glass tile backsplash, black appliances, an island, white countertops, flat-panel cabinets and white cabinets
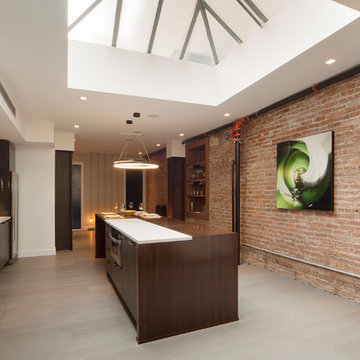
Nico Arellano Photography
Inspiration for a large modern single-wall ceramic tile eat-in kitchen remodel in New York with a single-bowl sink, flat-panel cabinets, brown cabinets, quartzite countertops, beige backsplash, ceramic backsplash, stainless steel appliances and an island
Inspiration for a large modern single-wall ceramic tile eat-in kitchen remodel in New York with a single-bowl sink, flat-panel cabinets, brown cabinets, quartzite countertops, beige backsplash, ceramic backsplash, stainless steel appliances and an island
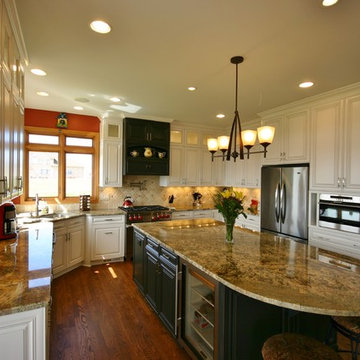
After
Example of a mid-sized minimalist u-shaped medium tone wood floor eat-in kitchen design in Milwaukee with a double-bowl sink, raised-panel cabinets, white cabinets, granite countertops, beige backsplash, stone tile backsplash, stainless steel appliances and an island
Example of a mid-sized minimalist u-shaped medium tone wood floor eat-in kitchen design in Milwaukee with a double-bowl sink, raised-panel cabinets, white cabinets, granite countertops, beige backsplash, stone tile backsplash, stainless steel appliances and an island
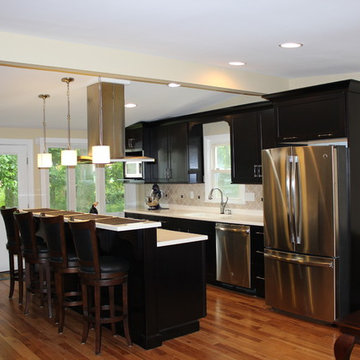
Kitchen Remodel in Brookside (Newark) Delaware. Timberlake Sonoma Maple Cabinets with Espresso finish. - Corian Countertop in Rice-Paper color. - General Electric appliances. - Lint Tile Flooring, Garden State Tile backsplash. - Delta faucet. - Top Knobs hardware.
Modern Kitchen with Beige Backsplash Ideas
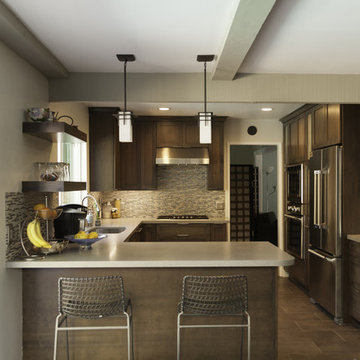
A primary goal of this Newbury Park remodel was to add more counter space to the kitchen so that two or three people could cook simultaneously. The quartz countertop contrasts with the dark wood stained cabinetry. The modern style is accentuated with the rectangular drop down lights and the wood grain shaker cabinets.
7





