Modern Kitchen with Beige Backsplash Ideas
Refine by:
Budget
Sort by:Popular Today
81 - 100 of 8,504 photos
Item 1 of 4
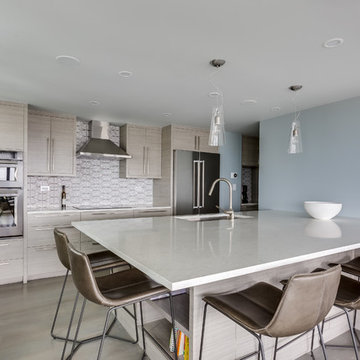
Example of a large minimalist l-shaped light wood floor and beige floor open concept kitchen design in Chicago with an undermount sink, flat-panel cabinets, light wood cabinets, granite countertops, beige backsplash, ceramic backsplash, stainless steel appliances and a peninsula
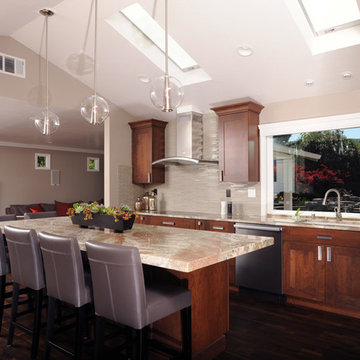
Kitchen - mid-sized modern u-shaped dark wood floor and brown floor kitchen idea in San Francisco with an undermount sink, shaker cabinets, medium tone wood cabinets, granite countertops, beige backsplash, matchstick tile backsplash, stainless steel appliances and an island
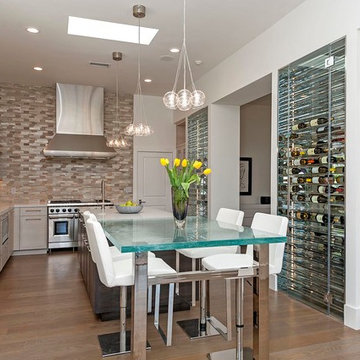
Custom stained solid white oak 7" plank floor with a satin finish.
Enclosed kitchen - large modern l-shaped medium tone wood floor and brown floor enclosed kitchen idea in Los Angeles with a double-bowl sink, flat-panel cabinets, white cabinets, quartz countertops, beige backsplash, matchstick tile backsplash, stainless steel appliances and an island
Enclosed kitchen - large modern l-shaped medium tone wood floor and brown floor enclosed kitchen idea in Los Angeles with a double-bowl sink, flat-panel cabinets, white cabinets, quartz countertops, beige backsplash, matchstick tile backsplash, stainless steel appliances and an island
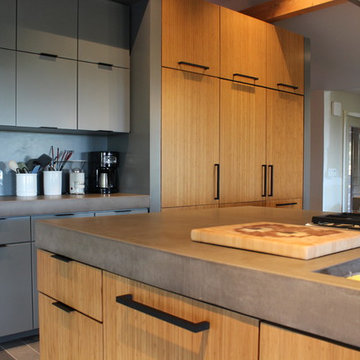
Eat-in kitchen - large modern single-wall ceramic tile eat-in kitchen idea in New York with an undermount sink, flat-panel cabinets, light wood cabinets, concrete countertops, beige backsplash, two islands and stainless steel appliances
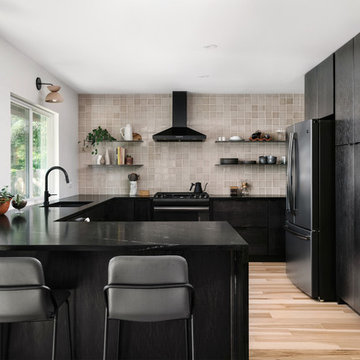
4x4 tiles in Birch.
Design: Lauren + Chase Daniel
Image: Chase Daniel
Inspiration for a mid-sized modern l-shaped light wood floor and brown floor kitchen remodel in Austin with black cabinets, beige backsplash, ceramic backsplash and black countertops
Inspiration for a mid-sized modern l-shaped light wood floor and brown floor kitchen remodel in Austin with black cabinets, beige backsplash, ceramic backsplash and black countertops
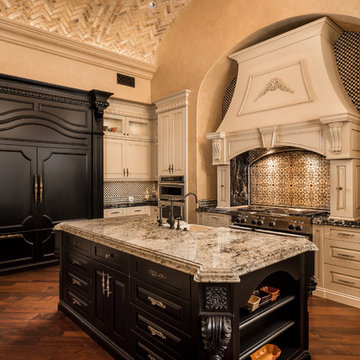
Architectural design elements like this black refrigerator plus the custom hood and range are unique to our homes by our residential architects.
Inspiration for a huge modern medium tone wood floor and brown floor kitchen remodel in Phoenix with a farmhouse sink, raised-panel cabinets, white cabinets, marble countertops, beige backsplash, terra-cotta backsplash, paneled appliances, two islands and black countertops
Inspiration for a huge modern medium tone wood floor and brown floor kitchen remodel in Phoenix with a farmhouse sink, raised-panel cabinets, white cabinets, marble countertops, beige backsplash, terra-cotta backsplash, paneled appliances, two islands and black countertops
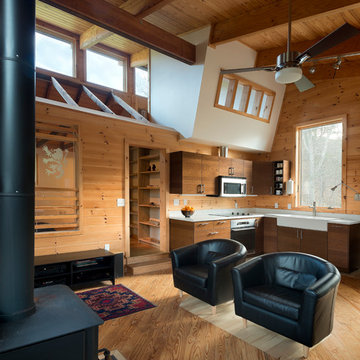
Paul Burk
Open concept kitchen - small modern l-shaped light wood floor and brown floor open concept kitchen idea in DC Metro with a farmhouse sink, flat-panel cabinets, medium tone wood cabinets, quartz countertops, beige backsplash, stainless steel appliances, no island and wood backsplash
Open concept kitchen - small modern l-shaped light wood floor and brown floor open concept kitchen idea in DC Metro with a farmhouse sink, flat-panel cabinets, medium tone wood cabinets, quartz countertops, beige backsplash, stainless steel appliances, no island and wood backsplash
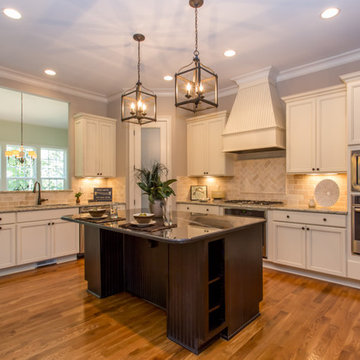
1. Capitol City Homes gorgeous white gourmet kitchen is sure to make you feel right at home! We love the herringbone tile accent over the range!
Backsplash: Tumbled Stone 3X6 – BE10
Pendants: Larkin by Kichler
GE Stainless Steel Appliances
Oil Rubbed Bronze Fixtures

A traditional Georgian home receives an incredible transformation with an addition to expand the originally compact kitchen and create a pathway into the family room and dining area, opening the flow of the spaces that allow for fluid movement from each living space for the young family of four. Taking the lead from the client's desire to have a contemporary and edgier feel to their home's very classic facade, House of L worked with the architect's addition to the existing kitchen to design a kitchen that was incredibly functional and gorgeously dramatic, beckoning people to grab a barstool and hang out. Glossy macassar ebony wood is complimented with lacquered white cabinets for an amazing study in contrast. An oversized brushed nickel hood with polished nickel banding makes a presence on the feature wall of the kitchen. Brushed and polished nickel details are peppered in the landscape of this room, including the cabinets in the second island, a storage cabinet and automated hopper doors by Hafele on the refrigeration wall and all of the cabinet hardware, supplied and custom sized by Rajack. White quartz countertops by Hanstone in the Bianco Canvas colorway float on all the perimeter cabinets and the secondary island and creates a floating frame for the Palomino Quartzite that is a highlight in the kitchen and lends an organic feel to the clean lines of the millwork. The backsplash area behind the rangetop is a brick patterned mosaic blend of stone and glass, while surrounding walls have a layered sandstone tile that lend an incredible texture to the room. The light fixture hanging above the second island is by Wells Long and features faceted metal polygons with an amber gold interior. Woven linen drapes at window winks at the warmer tones in the room with a lustrous sheen that catches the natural light filtering in. The rift and sawn cut white oak floors are 8" planks that were fitted and finished on site to match the existing floor in the family and dining rooms. The clients were very clear on the appliances they needed the kitchen to accommodate. In addition to the vast expanses of wall space that were gained with the kitchen addition the larger footprint allowed for two sizeable islands and a host of cooking amenities, including a 48" rangetop, two double ovens, a warming drawer, and a built-in coffee maker by Miele and a 36" Refrigerator and Freezer and a beverage drawer by Subzero. A fabulous stainless steel Kallista sink by Mick De Giulio's series for the company is fitted in the first island which serves as a prep area, flanked by an Asko dishwasher to the right. A Dorenbracht faucet is a strong compliment to the scale of the sink. A smaller Kallista stainless sink is centered in the second island which has a secondary burner by Miele for overflow cooking.
Jason Miller, Pixelate
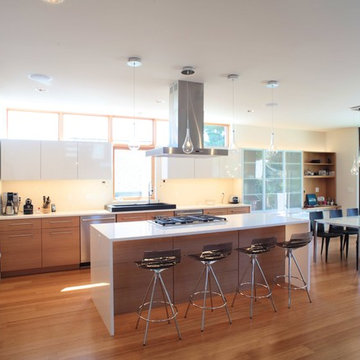
Kitchen - Dining area, Photo: Pietro Potestà
Eat-in kitchen - large modern l-shaped bamboo floor and brown floor eat-in kitchen idea in Seattle with a drop-in sink, flat-panel cabinets, medium tone wood cabinets, quartz countertops, beige backsplash, stainless steel appliances and an island
Eat-in kitchen - large modern l-shaped bamboo floor and brown floor eat-in kitchen idea in Seattle with a drop-in sink, flat-panel cabinets, medium tone wood cabinets, quartz countertops, beige backsplash, stainless steel appliances and an island
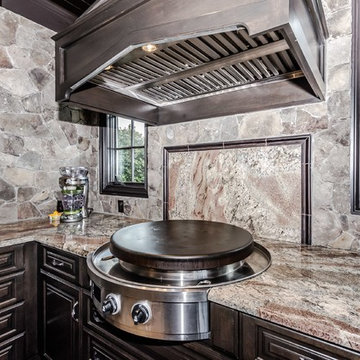
Example of a large minimalist u-shaped travertine floor eat-in kitchen design in Charlotte with a double-bowl sink, raised-panel cabinets, dark wood cabinets, granite countertops, beige backsplash, stone tile backsplash, stainless steel appliances and a peninsula
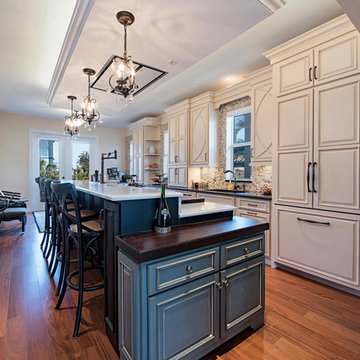
Open concept kitchen - large modern galley medium tone wood floor and brown floor open concept kitchen idea in Tampa with a farmhouse sink, raised-panel cabinets, blue cabinets, quartz countertops, beige backsplash, stone tile backsplash, paneled appliances and an island
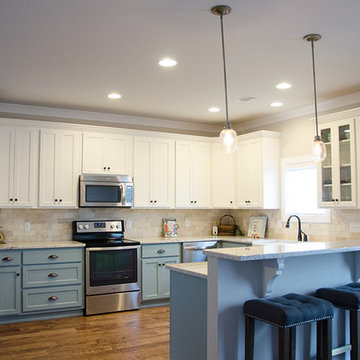
Inspiration for a large modern u-shaped medium tone wood floor eat-in kitchen remodel in Atlanta with a farmhouse sink, blue cabinets, granite countertops, stainless steel appliances, shaker cabinets, beige backsplash, stone tile backsplash and an island
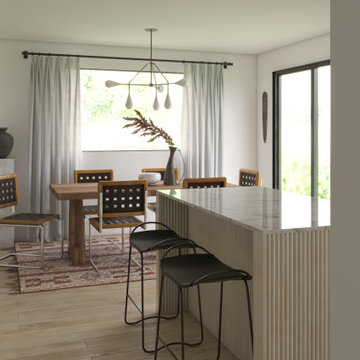
A conceptual kitchen design in Arlington, Virginia with decor and materials inspired by African art, handicrafts and organic materials juxtaposted with modern lines, materials, and fixtures.
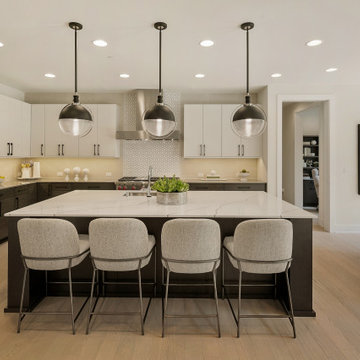
Inspiration for a mid-sized modern l-shaped light wood floor kitchen remodel in Seattle with a drop-in sink, flat-panel cabinets, quartz countertops, beige backsplash, stainless steel appliances, an island and white countertops
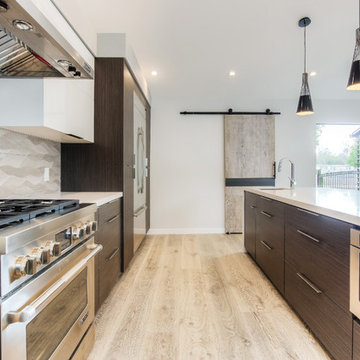
New large open floor kitchen features custom-made flat panel cabinets, waterfall island, quartz countertops, Porcelanosa porcelain tile backsplash, built in fridge and custom barn door.
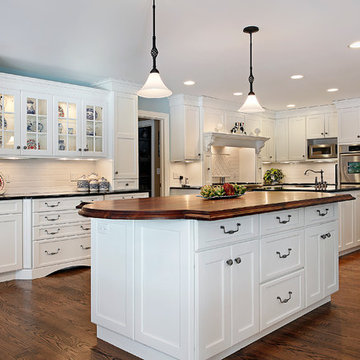
Inspiration for a mid-sized modern l-shaped dark wood floor and brown floor enclosed kitchen remodel in Miami with an undermount sink, raised-panel cabinets, white cabinets, granite countertops, beige backsplash, mosaic tile backsplash, stainless steel appliances and an island
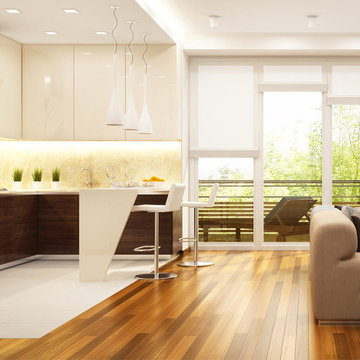
GapSupply.com
Example of a mid-sized minimalist l-shaped light wood floor eat-in kitchen design in Chicago with a single-bowl sink, flat-panel cabinets, white cabinets, quartz countertops, beige backsplash, stone slab backsplash, stainless steel appliances and a peninsula
Example of a mid-sized minimalist l-shaped light wood floor eat-in kitchen design in Chicago with a single-bowl sink, flat-panel cabinets, white cabinets, quartz countertops, beige backsplash, stone slab backsplash, stainless steel appliances and a peninsula
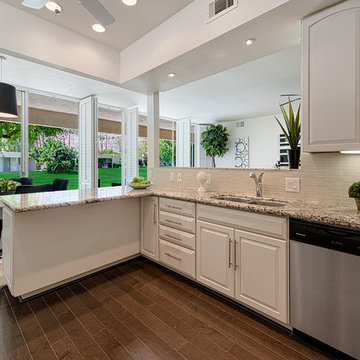
Seven Lakes Country Club Palm Springs, CA Modern White Wood Kitchen with Granite Countertop and Dark Wood Floors
Example of a large minimalist galley dark wood floor eat-in kitchen design in Other with an undermount sink, recessed-panel cabinets, white cabinets, granite countertops, beige backsplash, ceramic backsplash, stainless steel appliances and a peninsula
Example of a large minimalist galley dark wood floor eat-in kitchen design in Other with an undermount sink, recessed-panel cabinets, white cabinets, granite countertops, beige backsplash, ceramic backsplash, stainless steel appliances and a peninsula
Modern Kitchen with Beige Backsplash Ideas
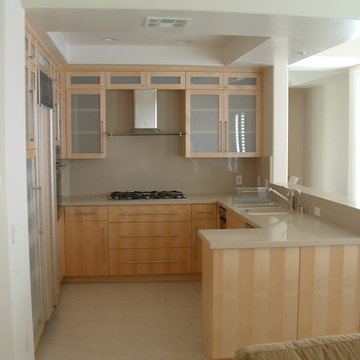
Tim Reid
Inspiration for a small modern l-shaped porcelain tile and beige floor open concept kitchen remodel in Los Angeles with a double-bowl sink, glass-front cabinets, light wood cabinets, quartz countertops, beige backsplash, stone slab backsplash, a peninsula and paneled appliances
Inspiration for a small modern l-shaped porcelain tile and beige floor open concept kitchen remodel in Los Angeles with a double-bowl sink, glass-front cabinets, light wood cabinets, quartz countertops, beige backsplash, stone slab backsplash, a peninsula and paneled appliances
5





