Modern Kitchen with Colored Appliances Ideas
Refine by:
Budget
Sort by:Popular Today
161 - 180 of 1,085 photos
Item 1 of 3
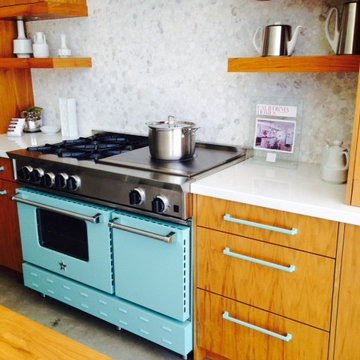
FEATURES
All gas range.
Available in 48" and 60" width sizes.
Features NOVA™, ULTRANOVA™, and Simmer Burners for up to 22,000 BTUs.
French Top burner features 18,000 BTUs.
Variable heat zones between 220° and 850°, perfect for slow cooking, sautéing, and warming sauces.
Available in 750+ colors and finishes. Click here for a color chart.
Convection fan system for most complete exchange of air possible.
24” depth for compatibility with standard kitchen cabinetry.
Oven door window.
1850˚ infrared broiler.
Full motion grates.
Removable, dishwasher friendly stainless steel drip trays.
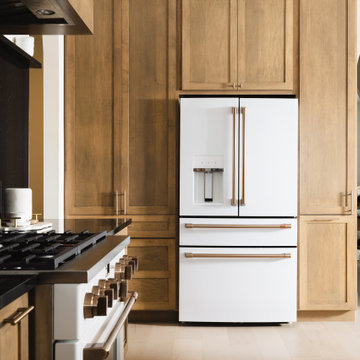
Kitchen with a view into butler's pantry and dining room.
Example of a huge minimalist light wood floor and tray ceiling kitchen pantry design in Cedar Rapids with a single-bowl sink, shaker cabinets, light wood cabinets, quartz countertops, black backsplash, quartz backsplash, colored appliances, an island and white countertops
Example of a huge minimalist light wood floor and tray ceiling kitchen pantry design in Cedar Rapids with a single-bowl sink, shaker cabinets, light wood cabinets, quartz countertops, black backsplash, quartz backsplash, colored appliances, an island and white countertops
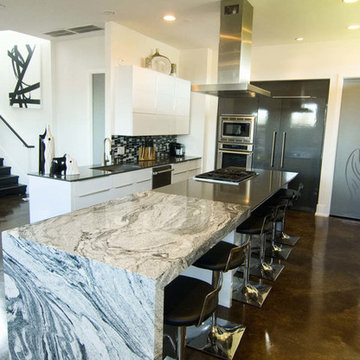
2211 Rosedale st Houston TX 77004, Gryphon Builders, Custom Home, Design/Build, Houston Home Builder, Home Remoder
Eat-in kitchen - large modern u-shaped concrete floor and brown floor eat-in kitchen idea with a double-bowl sink, flat-panel cabinets, white cabinets, granite countertops, gray backsplash, mosaic tile backsplash, colored appliances, an island and gray countertops
Eat-in kitchen - large modern u-shaped concrete floor and brown floor eat-in kitchen idea with a double-bowl sink, flat-panel cabinets, white cabinets, granite countertops, gray backsplash, mosaic tile backsplash, colored appliances, an island and gray countertops
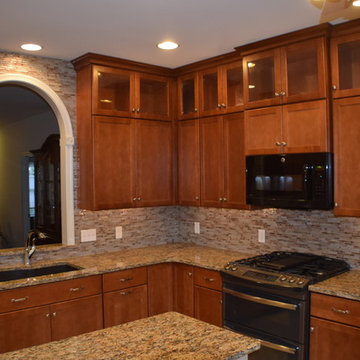
Gorgeous Cherry kitchen with stacked cabinets, plank tle flooring, granite tos, glass mosaic backsplash and please notice the reshaping of the passthrough to match the arched window opposite it in the room. The addition of the island created more storage and work space.
![[Private Residence] Missoula. Montana](https://st.hzcdn.com/fimgs/pictures/kitchens/private-residence-missoula-montana-sway-and-co-interior-design-img~7f115f6605138fbf_2797-1-8159d9f-w360-h360-b0-p0.jpg)
Large minimalist u-shaped dark wood floor open concept kitchen photo in Other with a farmhouse sink, shaker cabinets, gray cabinets, quartz countertops, gray backsplash, colored appliances and an island
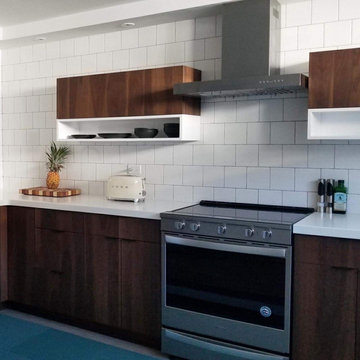
Custom flat-panel walnut (wood veneer) cabinets with high gloss white cubbies at uppers, white solid surface countertop
Eat-in kitchen - small modern u-shaped eat-in kitchen idea in Hawaii with an undermount sink, flat-panel cabinets, dark wood cabinets, solid surface countertops, white backsplash, ceramic backsplash, colored appliances and white countertops
Eat-in kitchen - small modern u-shaped eat-in kitchen idea in Hawaii with an undermount sink, flat-panel cabinets, dark wood cabinets, solid surface countertops, white backsplash, ceramic backsplash, colored appliances and white countertops
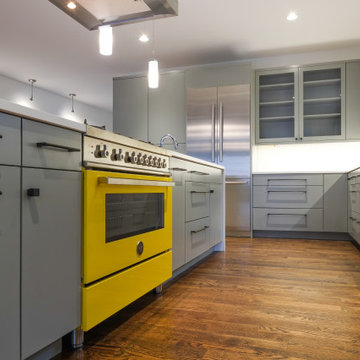
New Modern Green Home
Designed with modern living in mind this project was a completely custom high performance home system built around modern design principles – principles that emphasized family interaction within functional and attractive living spaces.
This home is the work of award-winning custom home builder Lou Sagatov, who has been on the forefront of modern design and ‘green’ home craft for the past decade. It was designed to be more energy efficient than 99% of the homes in Arlington, and was packed with high-end finishes including: a gourmet chef’s kitchen, a custom steel, glass & wood staircase, and elegantly-tiled spa-style bathrooms.
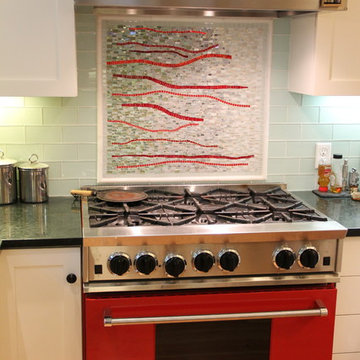
Photograph by Brian L Shoemaker, 2016.
Custom mosaic backsplash measuring 28" x 26" above the range, designed to coordinate with Italian oven, and bring "art" into the kitchen space by Ariel Finelt Shoemaker, 2016. The artist is available to discuss process, timing, and pricing with you today for your home-project. Message directly with inquiries.
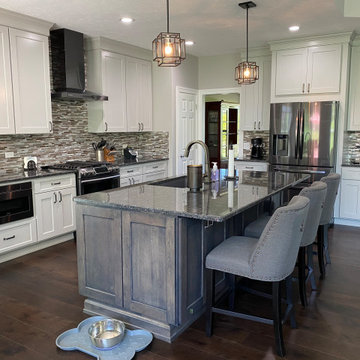
Eat-in kitchen - mid-sized modern l-shaped dark wood floor and brown floor eat-in kitchen idea in Cleveland with a single-bowl sink, shaker cabinets, gray cabinets, granite countertops, multicolored backsplash, mosaic tile backsplash, colored appliances, an island and gray countertops
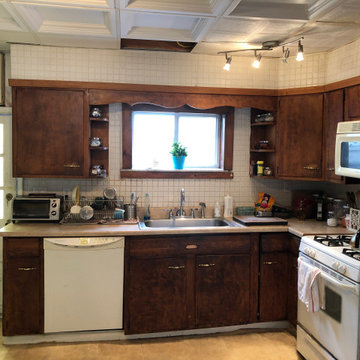
Before
Enclosed kitchen - small modern l-shaped ceramic tile and white floor enclosed kitchen idea in Philadelphia with an undermount sink, flat-panel cabinets, white cabinets, quartz countertops, multicolored backsplash, ceramic backsplash, colored appliances, an island and white countertops
Enclosed kitchen - small modern l-shaped ceramic tile and white floor enclosed kitchen idea in Philadelphia with an undermount sink, flat-panel cabinets, white cabinets, quartz countertops, multicolored backsplash, ceramic backsplash, colored appliances, an island and white countertops
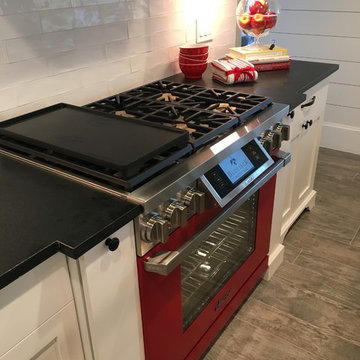
Dacor appliances featured in this project: 36-inch custom-colored Haute Red DacorMatch Discovery iQ Dual-Fuel Range, Distinctive 36-inch Counter-Depth Refrigerator, Renaissance Wine Cellar, Renaissance 24-inch Dishwasher, Discovery 24-inch Microwave Drawer, Renaissance 24-inch Integrated Warming Drawer, Discovery 36-inch Outdoor Grill, Renaissance Integrated Ventilation and Discovery 24-inch Convection Microwave.
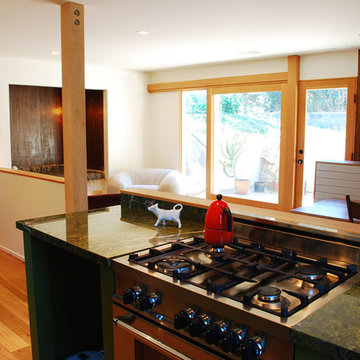
Enclosed kitchen - large modern light wood floor and beige floor enclosed kitchen idea in Los Angeles with an undermount sink, flat-panel cabinets, green cabinets, onyx countertops, green backsplash, window backsplash, colored appliances and an island
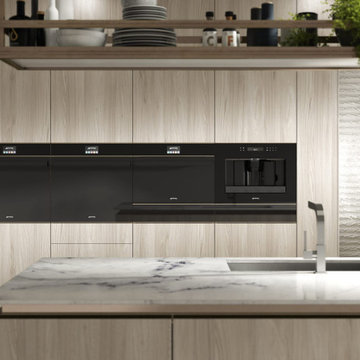
Inspiration for a large modern galley dark wood floor and beige floor eat-in kitchen remodel in San Francisco with a double-bowl sink, flat-panel cabinets, light wood cabinets, quartz countertops, metallic backsplash, mirror backsplash, colored appliances, two islands and gray countertops
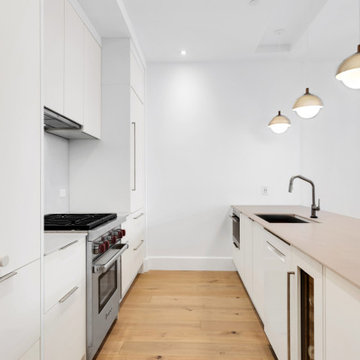
Full custom kitchen two-tone cabinets, with integrated appliances and lighting to match. Absolute stunner
Eat-in kitchen - large modern single-wall medium tone wood floor and brown floor eat-in kitchen idea in New York with an undermount sink, flat-panel cabinets, white cabinets, soapstone countertops, beige backsplash, stone slab backsplash, colored appliances, an island and beige countertops
Eat-in kitchen - large modern single-wall medium tone wood floor and brown floor eat-in kitchen idea in New York with an undermount sink, flat-panel cabinets, white cabinets, soapstone countertops, beige backsplash, stone slab backsplash, colored appliances, an island and beige countertops
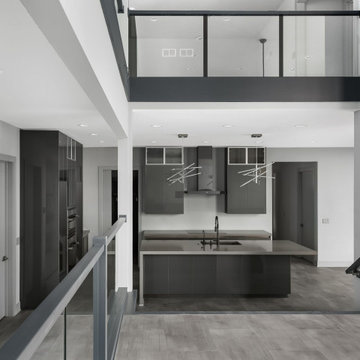
Modern kitchen with sleek cabinets, waterfall island and cool lights. Opens up to the family room, which is very open.
Inspiration for a large modern l-shaped gray floor open concept kitchen remodel in Chicago with an undermount sink, flat-panel cabinets, gray cabinets, colored appliances, an island and gray countertops
Inspiration for a large modern l-shaped gray floor open concept kitchen remodel in Chicago with an undermount sink, flat-panel cabinets, gray cabinets, colored appliances, an island and gray countertops
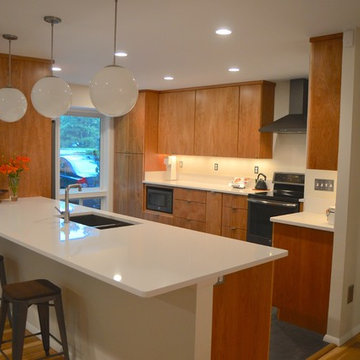
A complete kitchen remodel in a mid-century modern home in Mt.Vernon. Previously a dark closed kitchen, opening a wall to the living room make the space feel much more cohesive.
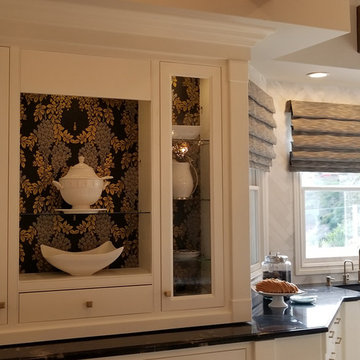
Used custom modern roman shades to enhance this kitchen design.
Interior Designer: Elisabeth D'Angelo
Inspiration for a mid-sized modern u-shaped ceramic tile and beige floor eat-in kitchen remodel in Orange County with an undermount sink, shaker cabinets, white cabinets, granite countertops, gray backsplash, stone tile backsplash, colored appliances, no island and black countertops
Inspiration for a mid-sized modern u-shaped ceramic tile and beige floor eat-in kitchen remodel in Orange County with an undermount sink, shaker cabinets, white cabinets, granite countertops, gray backsplash, stone tile backsplash, colored appliances, no island and black countertops
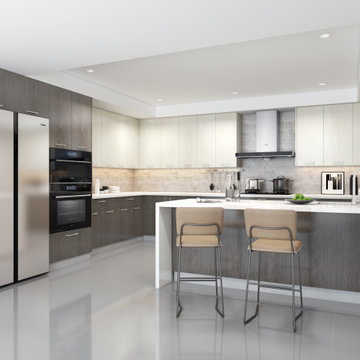
Large minimalist u-shaped porcelain tile, gray floor and tray ceiling eat-in kitchen photo with flat-panel cabinets, quartz countertops, beige backsplash, an island, white countertops, a double-bowl sink, gray cabinets, ceramic backsplash and colored appliances
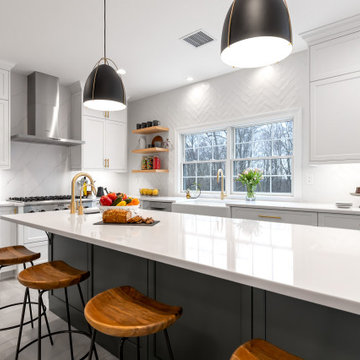
Example of a minimalist gray floor kitchen design in New York with a farmhouse sink, shaker cabinets, white cabinets, white backsplash, colored appliances and white countertops
Modern Kitchen with Colored Appliances Ideas
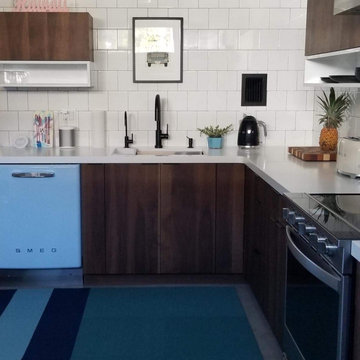
Custom flat-panel walnut (wood veneer) cabinets with high gloss white cubbies at uppers, white solid surface countertop
Small minimalist u-shaped eat-in kitchen photo in Hawaii with an undermount sink, flat-panel cabinets, dark wood cabinets, solid surface countertops, white backsplash, ceramic backsplash, colored appliances and white countertops
Small minimalist u-shaped eat-in kitchen photo in Hawaii with an undermount sink, flat-panel cabinets, dark wood cabinets, solid surface countertops, white backsplash, ceramic backsplash, colored appliances and white countertops
9





