Modern Kitchen with Dark Wood Cabinets Ideas
Refine by:
Budget
Sort by:Popular Today
161 - 180 of 13,214 photos
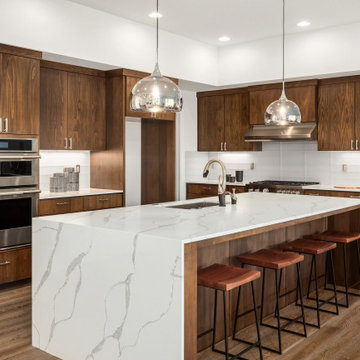
Inspiration for a mid-sized modern l-shaped dark wood floor and brown floor eat-in kitchen remodel in Los Angeles with an undermount sink, flat-panel cabinets, dark wood cabinets, quartzite countertops, white backsplash, stainless steel appliances, an island and white countertops
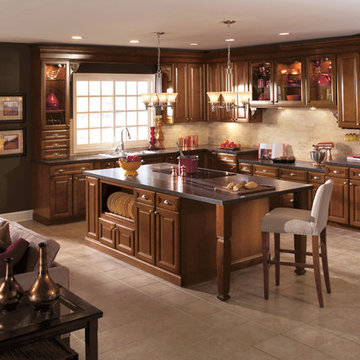
Inspiration for a large modern l-shaped cement tile floor open concept kitchen remodel in Other with a double-bowl sink, raised-panel cabinets, dark wood cabinets, beige backsplash, subway tile backsplash, stainless steel appliances and an island
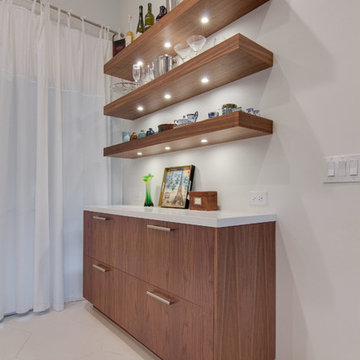
Inspiration for a large modern u-shaped porcelain tile open concept kitchen remodel in Tampa with an undermount sink, flat-panel cabinets, dark wood cabinets, blue backsplash, glass sheet backsplash, stainless steel appliances and two islands
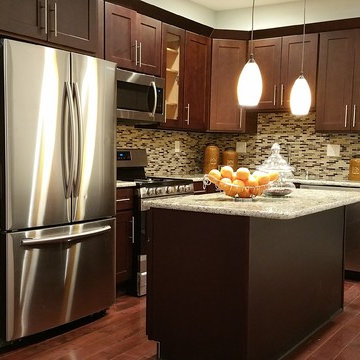
Reinvention Intentions, LLC
Small minimalist l-shaped dark wood floor and brown floor eat-in kitchen photo in Philadelphia with an undermount sink, shaker cabinets, dark wood cabinets, granite countertops, multicolored backsplash, matchstick tile backsplash, stainless steel appliances and an island
Small minimalist l-shaped dark wood floor and brown floor eat-in kitchen photo in Philadelphia with an undermount sink, shaker cabinets, dark wood cabinets, granite countertops, multicolored backsplash, matchstick tile backsplash, stainless steel appliances and an island
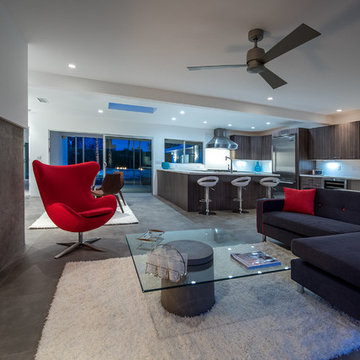
Door Style: Piper in Kona Vertical - Designer: PS Modern - Photographer: Ketchum Photography
Large minimalist galley open concept kitchen photo in Los Angeles with flat-panel cabinets, dark wood cabinets, quartz countertops, white backsplash, stainless steel appliances and a peninsula
Large minimalist galley open concept kitchen photo in Los Angeles with flat-panel cabinets, dark wood cabinets, quartz countertops, white backsplash, stainless steel appliances and a peninsula
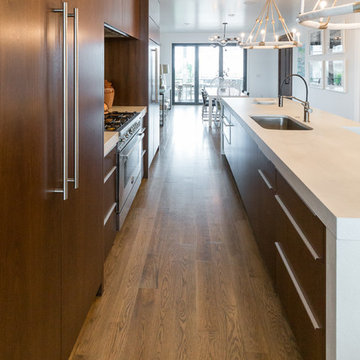
Kitchen w/ 12' concrete island.
Rachel Carter, photo
Inspiration for a mid-sized modern galley medium tone wood floor and gray floor open concept kitchen remodel in Wilmington with an undermount sink, flat-panel cabinets, dark wood cabinets, concrete countertops, gray backsplash, cement tile backsplash, paneled appliances and an island
Inspiration for a mid-sized modern galley medium tone wood floor and gray floor open concept kitchen remodel in Wilmington with an undermount sink, flat-panel cabinets, dark wood cabinets, concrete countertops, gray backsplash, cement tile backsplash, paneled appliances and an island
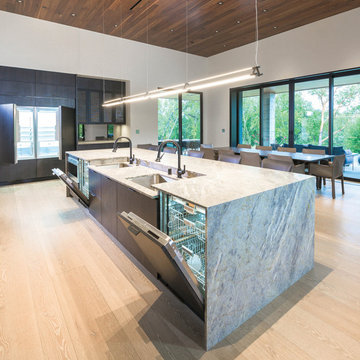
Example of a large minimalist galley eat-in kitchen design in San Francisco with flat-panel cabinets, dark wood cabinets, quartzite countertops, gray backsplash, an island and brown countertops
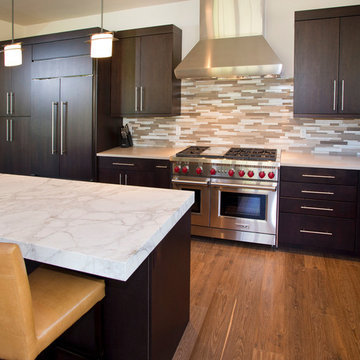
Authorized Custom Cupboards Dealer.
Example of a mid-sized minimalist l-shaped light wood floor and beige floor eat-in kitchen design in Denver with an undermount sink, flat-panel cabinets, dark wood cabinets, granite countertops, beige backsplash, stone tile backsplash, paneled appliances and an island
Example of a mid-sized minimalist l-shaped light wood floor and beige floor eat-in kitchen design in Denver with an undermount sink, flat-panel cabinets, dark wood cabinets, granite countertops, beige backsplash, stone tile backsplash, paneled appliances and an island
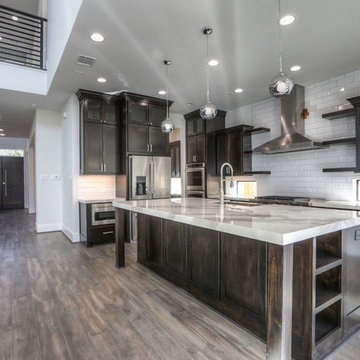
Example of a large minimalist l-shaped dark wood floor and gray floor open concept kitchen design in Houston with an undermount sink, recessed-panel cabinets, dark wood cabinets, quartz countertops, white backsplash, ceramic backsplash, stainless steel appliances and an island

503 Real Estate Photography
Small minimalist galley laminate floor and gray floor eat-in kitchen photo in Portland with a single-bowl sink, shaker cabinets, dark wood cabinets, quartz countertops, white backsplash, stone slab backsplash, stainless steel appliances, no island and white countertops
Small minimalist galley laminate floor and gray floor eat-in kitchen photo in Portland with a single-bowl sink, shaker cabinets, dark wood cabinets, quartz countertops, white backsplash, stone slab backsplash, stainless steel appliances, no island and white countertops
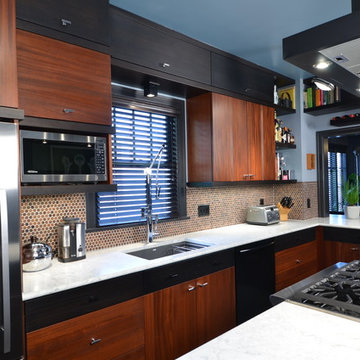
This kitchen combines striking Mahogany and black stained cabinetry for a warm, modern space. Copper toned penny round tiles accent the woods in the space while white counters offer a cool contrast to the warm tones. Clever storage even makes space of the header over the peninsula with cookbook and wine shelves.
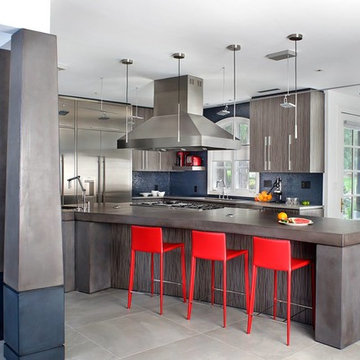
Check out another angle of our ProVI range hood. This homeowner got really creative with their color! The bright red chairs accent the kitchen nicely – and the soft blue back wall complements the cabinets and countertops well. And the red accent of the chairs is matched with the appliances in the open shelves. Beautiful!
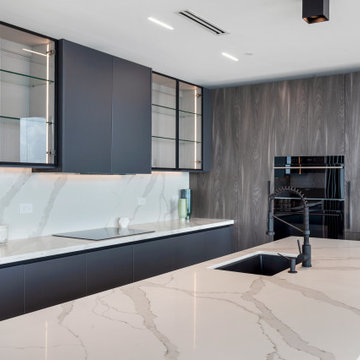
Open concept kitchen - large modern u-shaped marble floor and white floor open concept kitchen idea in Other with an undermount sink, flat-panel cabinets, dark wood cabinets, quartz countertops, white backsplash, quartz backsplash, black appliances, an island and white countertops
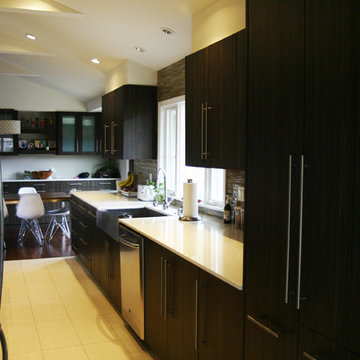
Eat-in kitchen - large modern galley bamboo floor eat-in kitchen idea in San Francisco with a farmhouse sink, flat-panel cabinets, dark wood cabinets, quartz countertops, multicolored backsplash, glass tile backsplash, stainless steel appliances and a peninsula
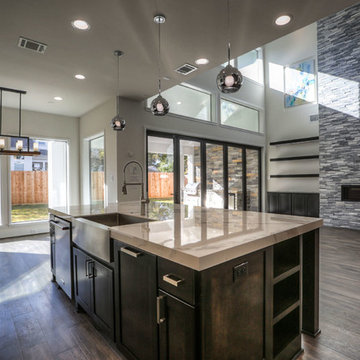
view into breakfast room and great room.
Large minimalist l-shaped dark wood floor and gray floor open concept kitchen photo in Houston with an undermount sink, recessed-panel cabinets, dark wood cabinets, quartz countertops, white backsplash, ceramic backsplash, stainless steel appliances and an island
Large minimalist l-shaped dark wood floor and gray floor open concept kitchen photo in Houston with an undermount sink, recessed-panel cabinets, dark wood cabinets, quartz countertops, white backsplash, ceramic backsplash, stainless steel appliances and an island
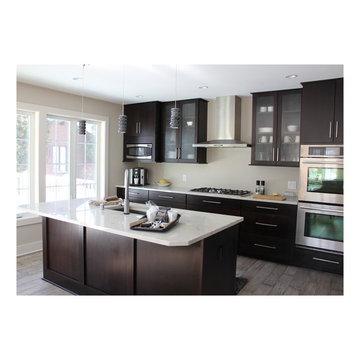
When you hire Paradise Builders, you are hiring integrity, craftsmanship, reliability and honesty. We stand behind our work, our moral ethics and our belief that integrity must be at the foundation of everything we do... whether it's building a home, creating an addition, or replacing a window.
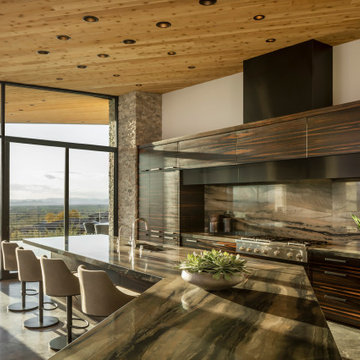
Sun streams across the kitchen's Galapagos Quartzite countertops and macassar ebony cabinetry highlighting the beautiful warm tones which are echoed in the cedar ceiling. Material transitions are seamless from indoors to out making the space, when glass doors are opened, visually connected.
Estancia Club
Builder: Peak Ventures
Interiors: Ownby Design
Photography: Jeff Zaruba
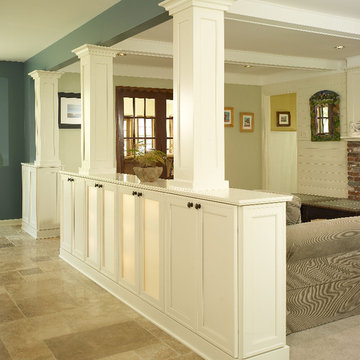
Keeping an open concept between the kitchen and family room was a 'must'. Breaking the spaces with cabinetry and wrapping the support structure created an elegant separation between the two spaces while keeping it open.
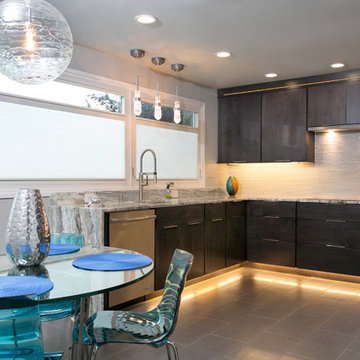
Here is a nicely polished and refined modern kitchen. This kitchen glistens with unique details such as illuminated crown molding, waterfall counter-tops, and nicely hidden broom closets... Enjoy!
Modern Kitchen with Dark Wood Cabinets Ideas
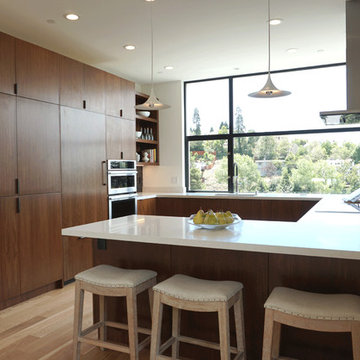
Modern walnut kitchen with spectacular Golden Gate Bridge view.
Mid-sized minimalist u-shaped light wood floor eat-in kitchen photo in San Francisco with a single-bowl sink, flat-panel cabinets, dark wood cabinets, quartz countertops, white backsplash, stainless steel appliances, a peninsula and white countertops
Mid-sized minimalist u-shaped light wood floor eat-in kitchen photo in San Francisco with a single-bowl sink, flat-panel cabinets, dark wood cabinets, quartz countertops, white backsplash, stainless steel appliances, a peninsula and white countertops
9





