Modern Kitchen with Green Backsplash Ideas
Refine by:
Budget
Sort by:Popular Today
21 - 40 of 3,093 photos
Item 1 of 3
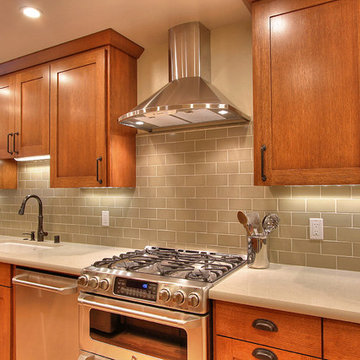
Example of a small minimalist galley medium tone wood floor eat-in kitchen design in San Francisco with an undermount sink, shaker cabinets, medium tone wood cabinets, quartzite countertops, green backsplash, ceramic backsplash, stainless steel appliances and no island

Kitchen remodel & addition in Denver.
Inspiration for a mid-sized modern galley porcelain tile eat-in kitchen remodel in Denver with an undermount sink, flat-panel cabinets, medium tone wood cabinets, quartzite countertops, green backsplash, glass tile backsplash, stainless steel appliances and an island
Inspiration for a mid-sized modern galley porcelain tile eat-in kitchen remodel in Denver with an undermount sink, flat-panel cabinets, medium tone wood cabinets, quartzite countertops, green backsplash, glass tile backsplash, stainless steel appliances and an island
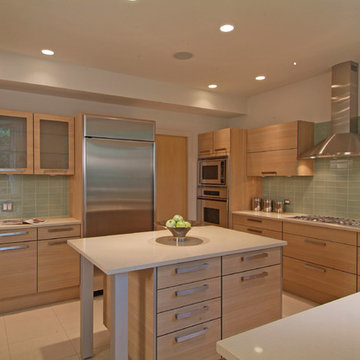
modern kitchen with island
Inspiration for a modern u-shaped eat-in kitchen remodel in Chicago with an undermount sink, flat-panel cabinets, light wood cabinets, green backsplash, glass tile backsplash and stainless steel appliances
Inspiration for a modern u-shaped eat-in kitchen remodel in Chicago with an undermount sink, flat-panel cabinets, light wood cabinets, green backsplash, glass tile backsplash and stainless steel appliances
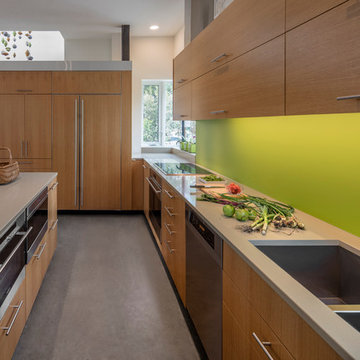
Photographer: Bill Timmerman
Builder: Jillian Builders
Open concept kitchen - modern l-shaped concrete floor and gray floor open concept kitchen idea in Phoenix with an island, flat-panel cabinets, light wood cabinets, green backsplash, paneled appliances and a double-bowl sink
Open concept kitchen - modern l-shaped concrete floor and gray floor open concept kitchen idea in Phoenix with an island, flat-panel cabinets, light wood cabinets, green backsplash, paneled appliances and a double-bowl sink
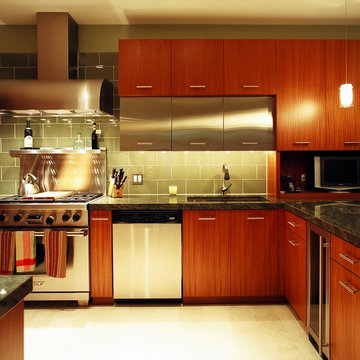
Some wall units were clad in stainless steel to add interest. These cabinets are set back from adjacent cabinets for definition.
The stainless steel hood is custom designed and built.
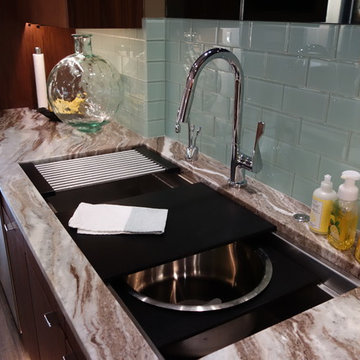
4' Galley Sink, perfect for entertaining. Fantasy Brown Granite throughout. Handmade Walnut Cabinetry. Push button control for the disposal so we didn't need to include a switch on the back splash. Smoked mirror above the back splash to provide views behind you.
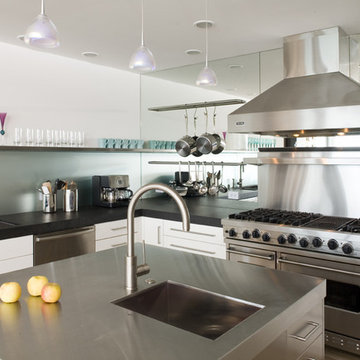
Large minimalist u-shaped light wood floor open concept kitchen photo in San Francisco with an undermount sink, flat-panel cabinets, white cabinets, granite countertops, green backsplash, glass sheet backsplash, stainless steel appliances and an island
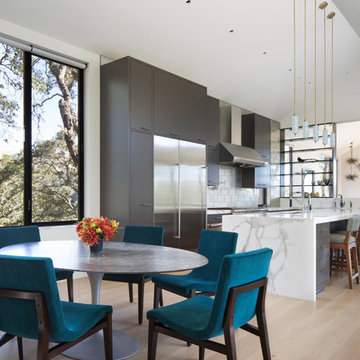
Inspiration for a large modern l-shaped light wood floor and beige floor open concept kitchen remodel in San Luis Obispo with an undermount sink, flat-panel cabinets, gray cabinets, granite countertops, green backsplash, glass tile backsplash, stainless steel appliances, an island and white countertops
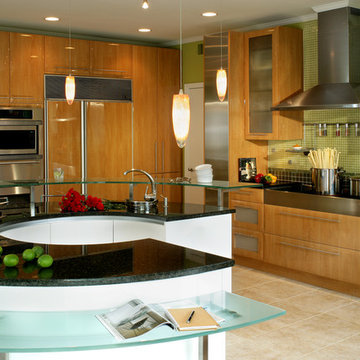
Cover of Kitchen & Bath Business Magazine
Photo - Peter Rymwid
Example of a large minimalist porcelain tile eat-in kitchen design in New York with green backsplash, glass tile backsplash, an undermount sink, flat-panel cabinets, light wood cabinets, glass countertops, stainless steel appliances and an island
Example of a large minimalist porcelain tile eat-in kitchen design in New York with green backsplash, glass tile backsplash, an undermount sink, flat-panel cabinets, light wood cabinets, glass countertops, stainless steel appliances and an island
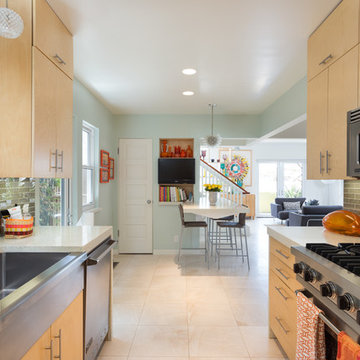
Bright and airy open floor modern kitchen in a beach home.
Eat-in kitchen - mid-sized modern u-shaped ceramic tile eat-in kitchen idea in Los Angeles with a single-bowl sink, flat-panel cabinets, light wood cabinets, green backsplash, glass tile backsplash and stainless steel appliances
Eat-in kitchen - mid-sized modern u-shaped ceramic tile eat-in kitchen idea in Los Angeles with a single-bowl sink, flat-panel cabinets, light wood cabinets, green backsplash, glass tile backsplash and stainless steel appliances
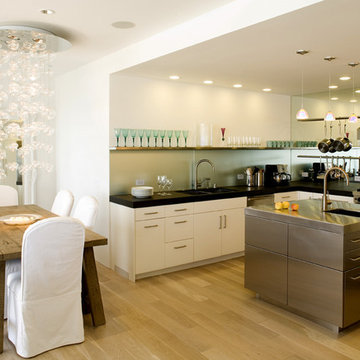
Inspiration for a large modern u-shaped light wood floor open concept kitchen remodel in San Francisco with an undermount sink, flat-panel cabinets, white cabinets, granite countertops, green backsplash, glass sheet backsplash, stainless steel appliances and an island
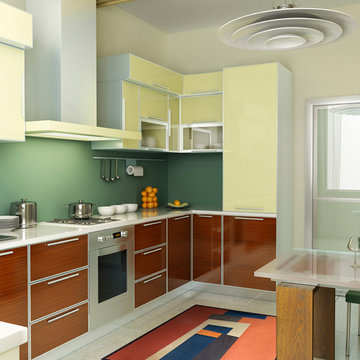
Linoleum rugs make a world of difference on tile or cement floors. They protect wood floors from the wear and tear especially under office chairs. Easy to maintain, an assortment of color combinations and highly durable .
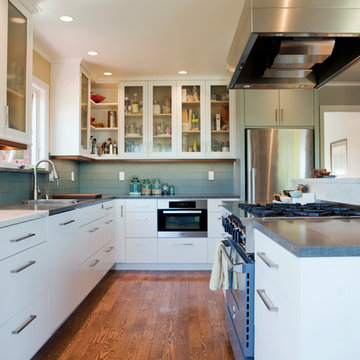
Sara Soko Photography
Large minimalist medium tone wood floor open concept kitchen photo in Seattle with an undermount sink, white cabinets, green backsplash, glass tile backsplash, stainless steel appliances and an island
Large minimalist medium tone wood floor open concept kitchen photo in Seattle with an undermount sink, white cabinets, green backsplash, glass tile backsplash, stainless steel appliances and an island
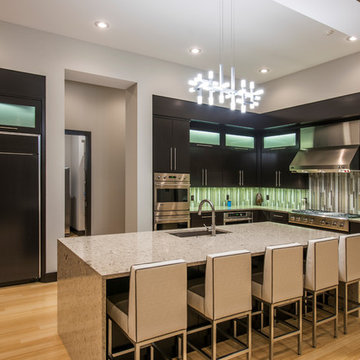
Inspiration for a large modern l-shaped bamboo floor kitchen remodel in Other with an undermount sink, flat-panel cabinets, dark wood cabinets, quartz countertops, an island, green backsplash, glass tile backsplash and paneled appliances
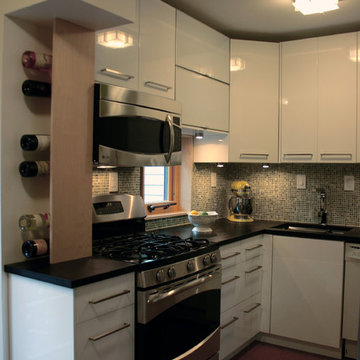
GE Microwave and Oven. White glossy IKEA cabinetry. Custom maple wine rack. Black Richlite countertop and cork flooring.
Jason Albers & Marcy Giannunzio
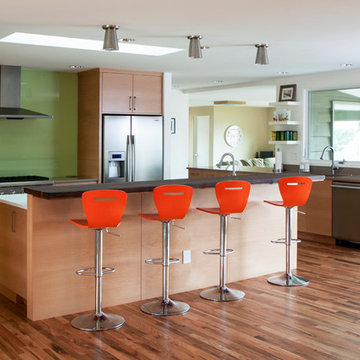
Minimalist medium tone wood floor kitchen photo in Boise with flat-panel cabinets, green backsplash, glass sheet backsplash, stainless steel appliances and an island
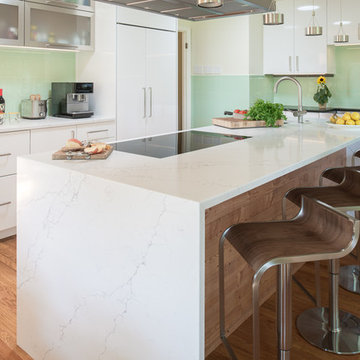
The clients desired a modern, open-concept space to enjoy with their young family. The old kitchen was cramped and very dark. Since I love an infusion of natural light, in addition to removing the wall between the kitchen and dining room, it was a no-brainer to install a couple of Solatube tubular skylights, which magnify light more than conventional skylights. But we didn't want to discard some of the home's unique charms. The gorgeous art-deco glass tile backsplash was salvaged, and the curves where walls meet ceilings were delicately preserved. One of the clients, a gifted carpenter, milled the old-growth studs from the demolished wall and applied them as treatment to the back side of the island. The use of soapstone on the sink wall adds a touch of charm.
Photography by Adam Gibson
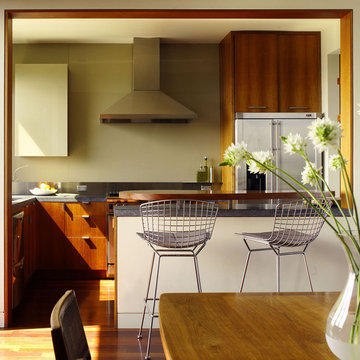
This house addition on a typical San Francisco lot doubles the size of the existing non-descript 1954 "Contractor's Special". Our strategy carves out a series of strongly contained, yet open, outdoor rooms that carefully balance between engaging the site's expansive urban views and maintaining a distinctly private domestic realm. The initial move is to carve a new small internal outdoor courtyard and entry out of one of the existing bedrooms, bringing light into the center of the new scheme. The rear façade and third floor roof decks build on this strategy of carving voids out of a solid mass—perhaps an apt image of the way many urbanites create their private homes within the density of the city.
Photography: Matthew Millman
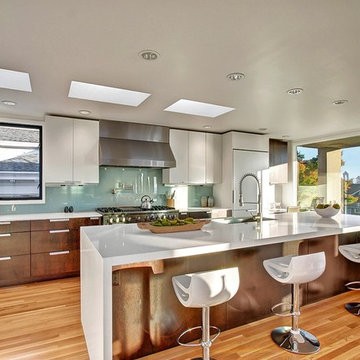
Example of a large minimalist single-wall medium tone wood floor eat-in kitchen design in Seattle with flat-panel cabinets, white cabinets, green backsplash, white appliances and an island
Modern Kitchen with Green Backsplash Ideas
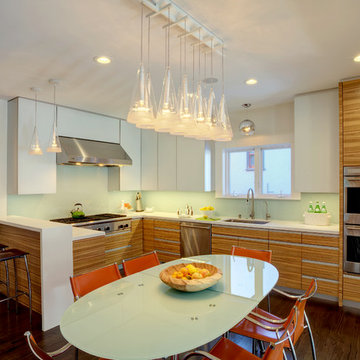
Outfitted with Wolf cooktop and dual convection ovens for gourmet meals, the kitchen is illuminated with handblown Flos light fixtures above dining areas and cascade countertop of white Caesar Stone. A back painted glass backsplash infuses the room with a soft green glow.
2





