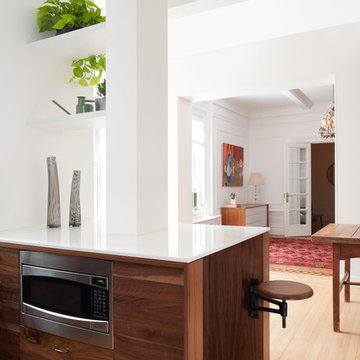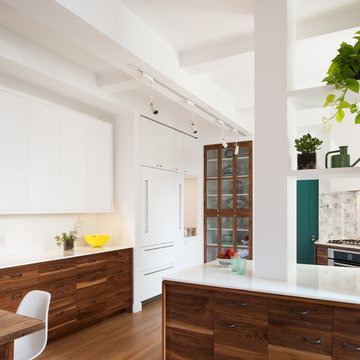Modern Kitchen with Medium Tone Wood Cabinets Ideas
Refine by:
Budget
Sort by:Popular Today
61 - 80 of 12,294 photos
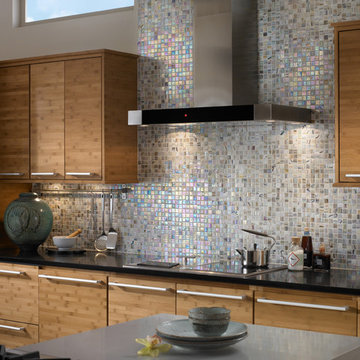
Example of a mid-sized minimalist l-shaped open concept kitchen design in Cleveland with flat-panel cabinets, medium tone wood cabinets, solid surface countertops, blue backsplash, mosaic tile backsplash, stainless steel appliances and an island
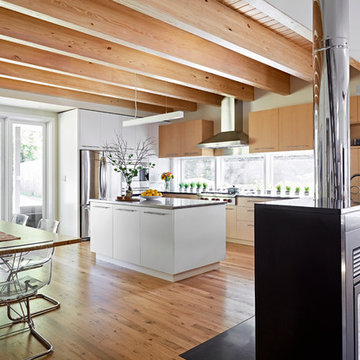
Kip Dawkins
Large minimalist u-shaped medium tone wood floor open concept kitchen photo in Richmond with an undermount sink, flat-panel cabinets, medium tone wood cabinets, stainless steel countertops, stainless steel appliances and an island
Large minimalist u-shaped medium tone wood floor open concept kitchen photo in Richmond with an undermount sink, flat-panel cabinets, medium tone wood cabinets, stainless steel countertops, stainless steel appliances and an island
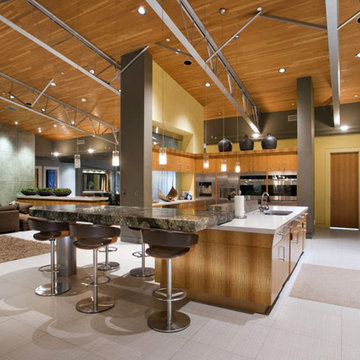
Eucalyptus-veneer cabinetry and a mix of countertop materials add organic interest in the kitchen. A water wall built into a cabinet bank separates the kitchen from the foyer. The overall use of water in the house lends a sense of escapism.
Featured in the November 2008 issue of Phoenix Home & Garden, this "magnificently modern" home is actually a suburban loft located in Arcadia, a neighborhood formerly occupied by groves of orange and grapefruit trees in Phoenix, Arizona. The home, designed by architect C.P. Drewett, offers breathtaking views of Camelback Mountain from the entire main floor, guest house, and pool area. These main areas "loft" over a basement level featuring 4 bedrooms, a guest room, and a kids' den. Features of the house include white-oak ceilings, exposed steel trusses, Eucalyptus-veneer cabinetry, honed Pompignon limestone, concrete, granite, and stainless steel countertops. The owners also enlisted the help of Interior Designer Sharon Fannin. The project was built by Sonora West Development of Scottsdale, AZ.
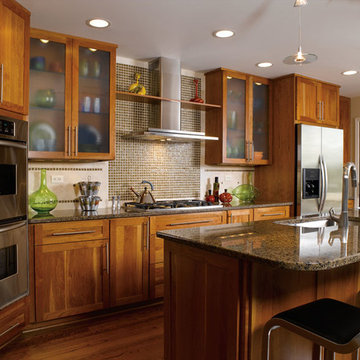
Enclosed kitchen - mid-sized modern l-shaped medium tone wood floor enclosed kitchen idea in DC Metro with an undermount sink, shaker cabinets, medium tone wood cabinets, granite countertops, beige backsplash, ceramic backsplash, stainless steel appliances and an island
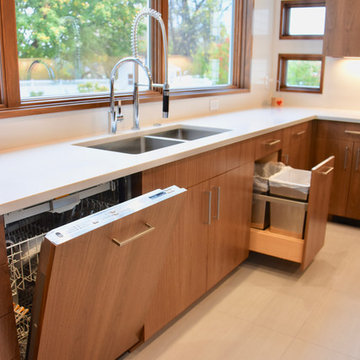
Miele dishwasher on the left, stainless steel garbage bins on the right
Eat-in kitchen - large modern u-shaped gray floor and ceramic tile eat-in kitchen idea in New York with a double-bowl sink, flat-panel cabinets, medium tone wood cabinets, quartz countertops, white backsplash, stone slab backsplash, stainless steel appliances, an island and white countertops
Eat-in kitchen - large modern u-shaped gray floor and ceramic tile eat-in kitchen idea in New York with a double-bowl sink, flat-panel cabinets, medium tone wood cabinets, quartz countertops, white backsplash, stone slab backsplash, stainless steel appliances, an island and white countertops

The design incorporates a variety of materials, finishes and textures that pay homage to the historic charm of the house while creating a clean-lined aesthetic.
Tricia Shay Photography
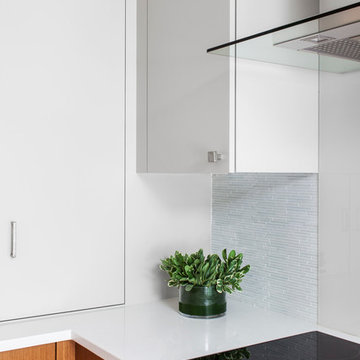
Sean Litchfield Photography
Example of a minimalist u-shaped eat-in kitchen design in Boston with an undermount sink, flat-panel cabinets, medium tone wood cabinets, blue backsplash, glass tile backsplash and paneled appliances
Example of a minimalist u-shaped eat-in kitchen design in Boston with an undermount sink, flat-panel cabinets, medium tone wood cabinets, blue backsplash, glass tile backsplash and paneled appliances

Full demo and framing to enlarge the kitchen and open to 2 adjoining spaces. New electrical and lighting, cabinets, counters, appliances, flooring and more.
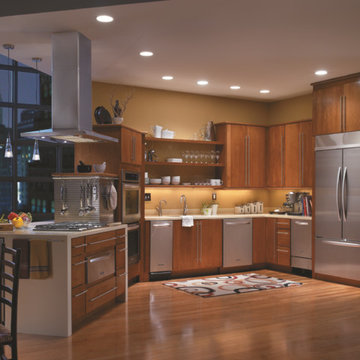
"Cardigan Tile and Plumbing, Inc., t/a Kitchens and Baths by Cardigan
"Yorktowne Cabinetry"
Large minimalist light wood floor and beige floor eat-in kitchen photo in Baltimore with an undermount sink, flat-panel cabinets, medium tone wood cabinets, beige backsplash, stainless steel appliances and a peninsula
Large minimalist light wood floor and beige floor eat-in kitchen photo in Baltimore with an undermount sink, flat-panel cabinets, medium tone wood cabinets, beige backsplash, stainless steel appliances and a peninsula
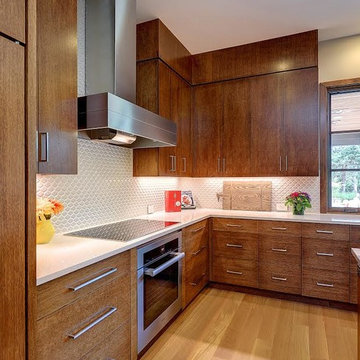
Eat-in kitchen - large modern u-shaped light wood floor and beige floor eat-in kitchen idea in Portland with an undermount sink, flat-panel cabinets, medium tone wood cabinets, marble countertops, white backsplash, mosaic tile backsplash, stainless steel appliances, an island and white countertops
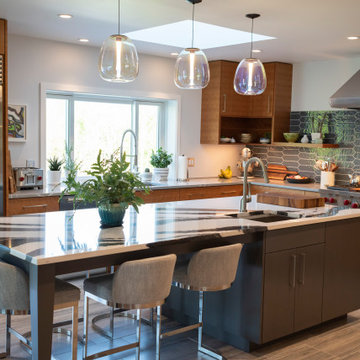
The centerpiece of this elegant kitchen is a painted island with Cambria’s stunning countertop, Bentley. Floating above are three dreamy pendant light fixtures from Sonneman. Sleek, linear cherry cabinets by Foster Custom Woodworks surround the island. There is ample storage in the floor to ceiling unit which sports glass tiles and metal framed glass doors. Open shelving and floating shelves flank the Wolf range.
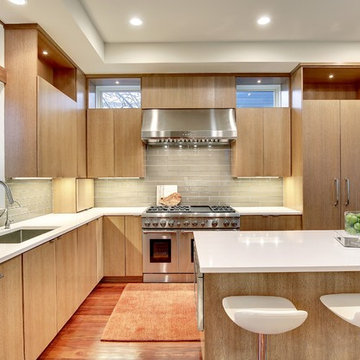
Inspiration for a mid-sized modern l-shaped medium tone wood floor open concept kitchen remodel in Minneapolis with a single-bowl sink, flat-panel cabinets, medium tone wood cabinets, solid surface countertops, gray backsplash, glass tile backsplash, paneled appliances and an island
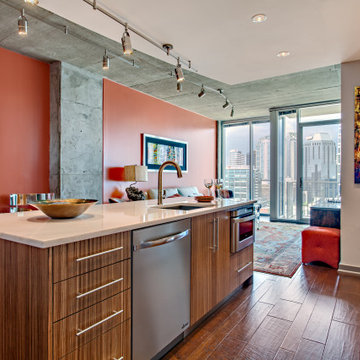
This kitchen features zebrawood cabinetry that adds character to the modern design.
design by Hermitage Kitchen Design Gallery
photo by Steven Long
Small minimalist galley medium tone wood floor open concept kitchen photo in Nashville with an undermount sink, flat-panel cabinets, medium tone wood cabinets, white backsplash, stainless steel appliances, an island and white countertops
Small minimalist galley medium tone wood floor open concept kitchen photo in Nashville with an undermount sink, flat-panel cabinets, medium tone wood cabinets, white backsplash, stainless steel appliances, an island and white countertops

This mid-century ranch-style home in Pasadena, CA underwent a complete interior remodel and renovation. The kitchen walls separating it from the dining and living rooms were removed creating a sophisticated open-plan entertainment space.
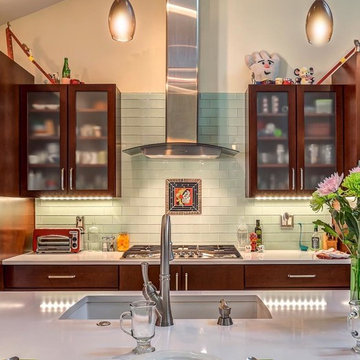
Dawn M Smith
Mid-sized minimalist single-wall light wood floor eat-in kitchen photo in Other with an undermount sink, flat-panel cabinets, medium tone wood cabinets, solid surface countertops, green backsplash, glass tile backsplash, stainless steel appliances and an island
Mid-sized minimalist single-wall light wood floor eat-in kitchen photo in Other with an undermount sink, flat-panel cabinets, medium tone wood cabinets, solid surface countertops, green backsplash, glass tile backsplash, stainless steel appliances and an island
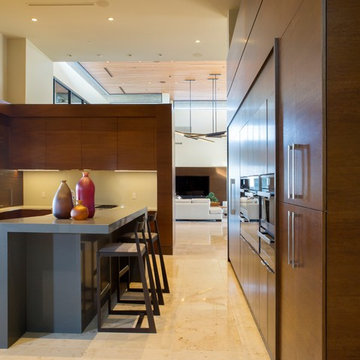
Anita Lang - IMI Design - Scottsdale, AZ
Inspiration for a large modern u-shaped limestone floor and beige floor eat-in kitchen remodel in Phoenix with a drop-in sink, flat-panel cabinets, medium tone wood cabinets, onyx countertops, beige backsplash, ceramic backsplash, paneled appliances and an island
Inspiration for a large modern u-shaped limestone floor and beige floor eat-in kitchen remodel in Phoenix with a drop-in sink, flat-panel cabinets, medium tone wood cabinets, onyx countertops, beige backsplash, ceramic backsplash, paneled appliances and an island
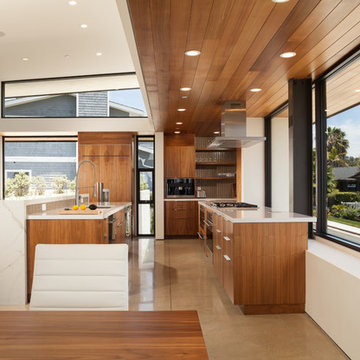
Jon Encarnacion
Large minimalist single-wall linoleum floor and gray floor open concept kitchen photo in Orange County with an undermount sink, flat-panel cabinets, medium tone wood cabinets, quartz countertops, stainless steel appliances and an island
Large minimalist single-wall linoleum floor and gray floor open concept kitchen photo in Orange County with an undermount sink, flat-panel cabinets, medium tone wood cabinets, quartz countertops, stainless steel appliances and an island
Modern Kitchen with Medium Tone Wood Cabinets Ideas
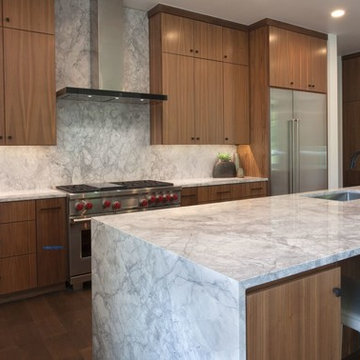
Inspiration for a large modern galley dark wood floor open concept kitchen remodel in Charlotte with an undermount sink, flat-panel cabinets, medium tone wood cabinets, marble countertops, gray backsplash, marble backsplash, stainless steel appliances and an island
4






