Modern Kitchen with Quartz Countertops Ideas
Refine by:
Budget
Sort by:Popular Today
421 - 440 of 49,270 photos
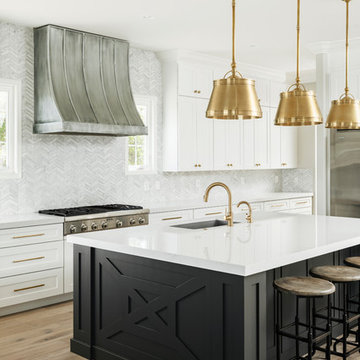
Open Kitchen with large island. Two-tone cabinetry with decorative end panels. White quartz counters with stainless steel hood and brass pendant light fixtures.
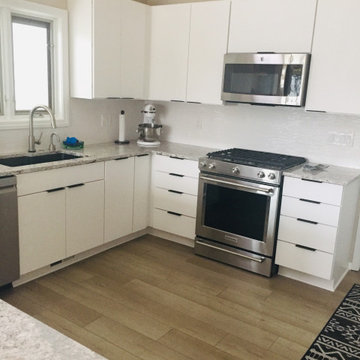
Mid-sized minimalist u-shaped light wood floor, beige floor and vaulted ceiling eat-in kitchen photo in Cleveland with an undermount sink, flat-panel cabinets, white cabinets, quartz countertops, white backsplash, stainless steel appliances, a peninsula and gray countertops
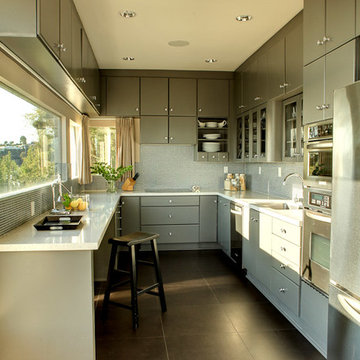
Modern Hollywood Hills home renovated and fully furnished by dmar interiors.
Photography: Stephen Busken
Example of a mid-sized minimalist galley porcelain tile enclosed kitchen design in Los Angeles with an undermount sink, flat-panel cabinets, gray cabinets, quartz countertops, blue backsplash, glass tile backsplash, stainless steel appliances and no island
Example of a mid-sized minimalist galley porcelain tile enclosed kitchen design in Los Angeles with an undermount sink, flat-panel cabinets, gray cabinets, quartz countertops, blue backsplash, glass tile backsplash, stainless steel appliances and no island
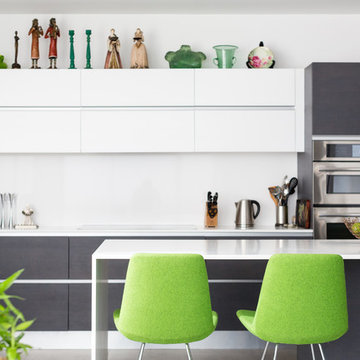
Brandon Shigeta
Example of a large minimalist l-shaped kitchen design in Los Angeles with a double-bowl sink, flat-panel cabinets, quartz countertops, white backsplash, stainless steel appliances, an island and white cabinets
Example of a large minimalist l-shaped kitchen design in Los Angeles with a double-bowl sink, flat-panel cabinets, quartz countertops, white backsplash, stainless steel appliances, an island and white cabinets
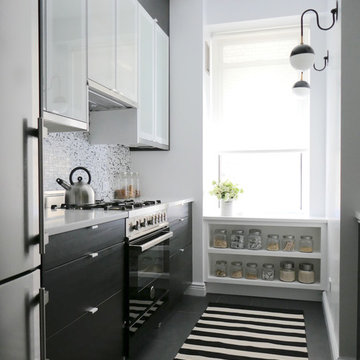
Copyright One to One Studio
Example of a small minimalist galley porcelain tile and gray floor eat-in kitchen design in New York with a drop-in sink, flat-panel cabinets, white cabinets, quartz countertops, white backsplash, mosaic tile backsplash and black appliances
Example of a small minimalist galley porcelain tile and gray floor eat-in kitchen design in New York with a drop-in sink, flat-panel cabinets, white cabinets, quartz countertops, white backsplash, mosaic tile backsplash and black appliances
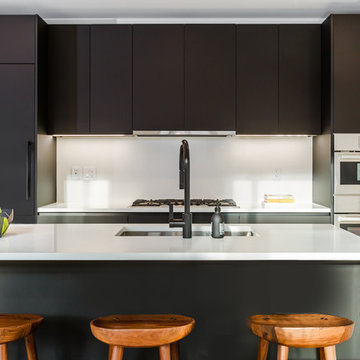
For this project we were hired to design the residential interiors and common spaces of this new development in Williamsburg, Brooklyn. This project consists of two small sister buildings located on the same lot; both buildings together have 25,000 s.f of residential space which is divided into 13 large condos. The apartment interiors were given a loft-like feel with an industrial edge by keeping exposed concrete ceilings, wide plank oak flooring, and large open living/kitchen spaces. All hardware, plumbing fixtures and cabinetry are black adding a dramatic accent to the otherwise mostly white spaces; the spaces still feel light and airy due to their ceiling heights and large expansive windows. All of the apartments have some outdoor space, large terraces on the second floor units, balconies on the middle floors and roof decks at the penthouse level. In the lobby we accentuated the overall industrial theme of the building by keeping raw concrete floors; tiling the walls in a concrete-like large vertical tile, cladding the mailroom in Shou Sugi Ban, Japanese charred wood, and using a large blackened steel chandelier to accent the space.
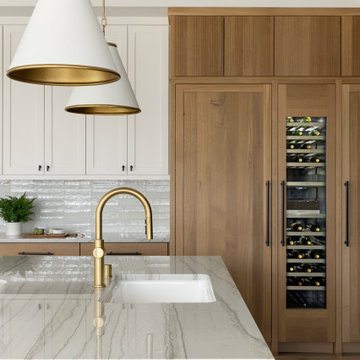
10’ beamed ceilings connect the main floor living spaces which includes a chef-style kitchen featuring a Thermador 48” range and 30” refrigerator and freezer columns that flank the wine cooler. The kitchen also features reeded white oak cabinetry and quartzite countertops which match the quartzite detail around the fireplace.
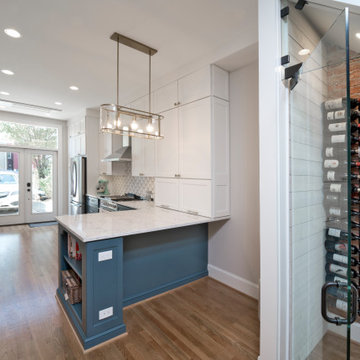
This beautiful open concept kitchen in Washington, DC features a custom wine cellar with exposed brick and a clear glass door to make entertainment more fun. The kitchen features repeated gold and white patterns and finishes along with blue and white toned cabinets.
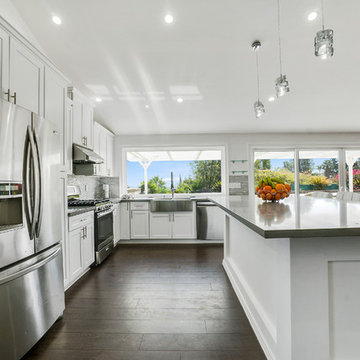
Kitchen remodeling part of a complete home remodel - all walls in living room and old kitchen removed, ceiling raised for an open concept design, kitchen includes white shaker cabinet with gray quartz counter tops and glass tile backsplash, all stock items which was making the work expedited and kept the client on budget.
also featuring large windows and doors To maximize backyard view.
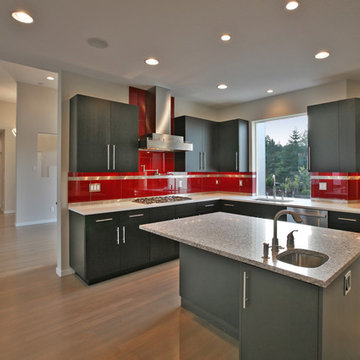
These lyptus cabinets look great with a slate finish. The red tiles compliment the cabinets and give a pop of color.
Minimalist l-shaped dark wood floor open concept kitchen photo in Portland with an undermount sink, flat-panel cabinets, quartz countertops, red backsplash, stainless steel appliances, an island, gray cabinets and porcelain backsplash
Minimalist l-shaped dark wood floor open concept kitchen photo in Portland with an undermount sink, flat-panel cabinets, quartz countertops, red backsplash, stainless steel appliances, an island, gray cabinets and porcelain backsplash
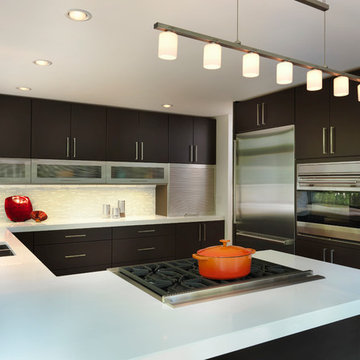
Modern Kitchen by Rhode Island Kitchen & Bath of Providence, RI
www.RIKB.com
Inspiration for a mid-sized modern l-shaped enclosed kitchen remodel in Providence with an undermount sink, flat-panel cabinets, dark wood cabinets, quartz countertops, gray backsplash, matchstick tile backsplash, stainless steel appliances and no island
Inspiration for a mid-sized modern l-shaped enclosed kitchen remodel in Providence with an undermount sink, flat-panel cabinets, dark wood cabinets, quartz countertops, gray backsplash, matchstick tile backsplash, stainless steel appliances and no island

Open Kitchen with large island. Two-tone cabinetry with decorative end panels. White quartz counters with stainless steel hood and brass pendant light fixtures.
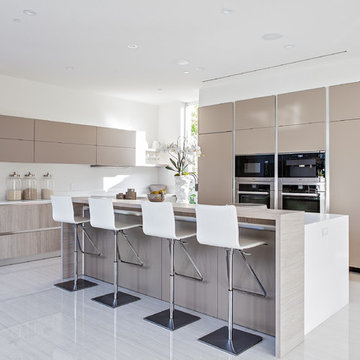
Katya Grozovskaya
Example of a small minimalist l-shaped porcelain tile open concept kitchen design in Los Angeles with flat-panel cabinets, beige cabinets, quartz countertops, white backsplash, stainless steel appliances and an island
Example of a small minimalist l-shaped porcelain tile open concept kitchen design in Los Angeles with flat-panel cabinets, beige cabinets, quartz countertops, white backsplash, stainless steel appliances and an island
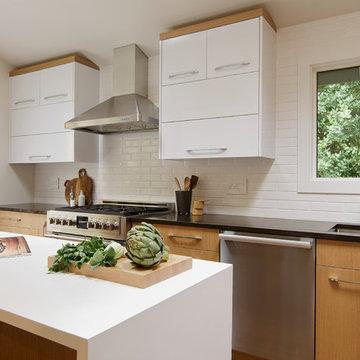
Inspiration for a small modern l-shaped light wood floor and brown floor enclosed kitchen remodel in Seattle with a single-bowl sink, flat-panel cabinets, light wood cabinets, quartz countertops, white backsplash, ceramic backsplash, stainless steel appliances and an island
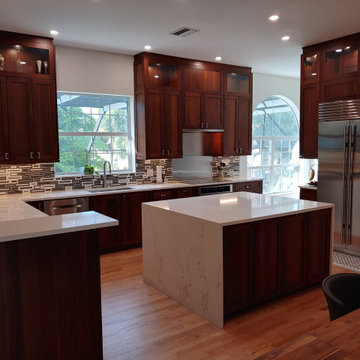
Lovely stained walnut shaker style cabinetry by DeWils gives this contemporary kitchen a warm rich feel.
Inspiration for a mid-sized modern u-shaped eat-in kitchen remodel in Tampa with shaker cabinets, dark wood cabinets, quartz countertops, multicolored backsplash, stainless steel appliances, an island and white countertops
Inspiration for a mid-sized modern u-shaped eat-in kitchen remodel in Tampa with shaker cabinets, dark wood cabinets, quartz countertops, multicolored backsplash, stainless steel appliances, an island and white countertops
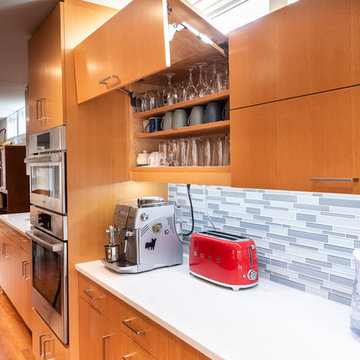
cabinet detail of lift-up doors
photo by Sara Terranova
Open concept kitchen - mid-sized modern l-shaped medium tone wood floor and brown floor open concept kitchen idea in Kansas City with an undermount sink, flat-panel cabinets, light wood cabinets, quartz countertops, gray backsplash, glass tile backsplash, stainless steel appliances, an island and white countertops
Open concept kitchen - mid-sized modern l-shaped medium tone wood floor and brown floor open concept kitchen idea in Kansas City with an undermount sink, flat-panel cabinets, light wood cabinets, quartz countertops, gray backsplash, glass tile backsplash, stainless steel appliances, an island and white countertops
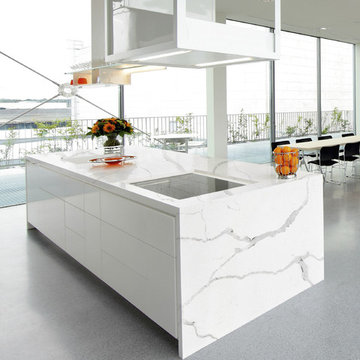
ColorQuartz's interpretation of natural Calacatta marble. Calacatta Novus CQ981 brings you natural, elegant, cascading grey veins on a white base.
Calacatta Novus makes an unforgettable impression and enhances any interior with a touch of high-end indulgence. This latest design offers the look of luxurious natural stone, with the durability and ease of maintenance that ColorQuartz is renowned for.
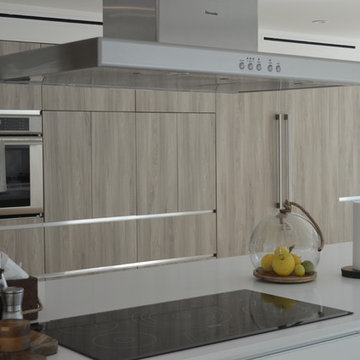
Example of a large minimalist galley light wood floor eat-in kitchen design in Los Angeles with an undermount sink, flat-panel cabinets, white cabinets, quartz countertops, white backsplash, stone slab backsplash, paneled appliances and an island
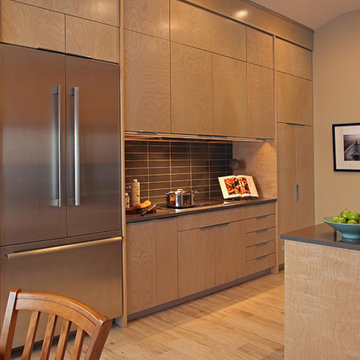
Page Photography
Mid-sized minimalist u-shaped porcelain tile kitchen photo in Minneapolis with a double-bowl sink, flat-panel cabinets, light wood cabinets, quartz countertops, gray backsplash, glass tile backsplash, stainless steel appliances and an island
Mid-sized minimalist u-shaped porcelain tile kitchen photo in Minneapolis with a double-bowl sink, flat-panel cabinets, light wood cabinets, quartz countertops, gray backsplash, glass tile backsplash, stainless steel appliances and an island
Modern Kitchen with Quartz Countertops Ideas
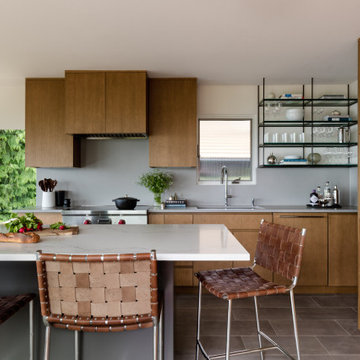
Example of a mid-sized minimalist porcelain tile and gray floor kitchen design in Seattle with an undermount sink, flat-panel cabinets, brown cabinets, quartz countertops, gray backsplash, quartz backsplash, stainless steel appliances, an island and white countertops
22





