Modern Kitchen with Quartz Countertops Ideas
Refine by:
Budget
Sort by:Popular Today
121 - 140 of 49,243 photos
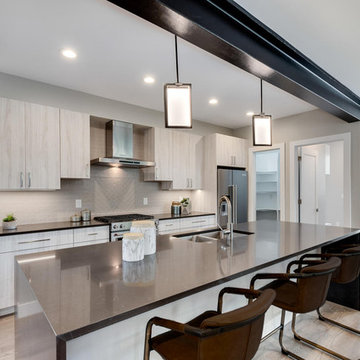
Example of a mid-sized minimalist u-shaped light wood floor and gray floor eat-in kitchen design in Denver with a triple-bowl sink, flat-panel cabinets, light wood cabinets, quartz countertops, gray backsplash, subway tile backsplash, stainless steel appliances, an island and gray countertops
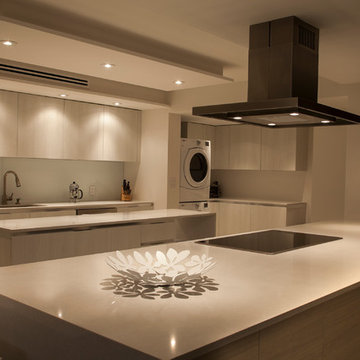
Nicolas Rozo J
Large minimalist u-shaped limestone floor and beige floor open concept kitchen photo in Miami with an undermount sink, flat-panel cabinets, quartz countertops, glass sheet backsplash, stainless steel appliances, two islands and light wood cabinets
Large minimalist u-shaped limestone floor and beige floor open concept kitchen photo in Miami with an undermount sink, flat-panel cabinets, quartz countertops, glass sheet backsplash, stainless steel appliances, two islands and light wood cabinets
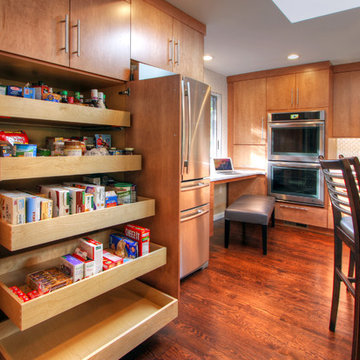
On the refrigerator end of the U-shaped kitchen, next to the bench-seated work area is even more Showplace cabinetry This is the pantry with easy-glide, pull-out tray drawers of varying sizes, with room to grow!
Jenn Air appliances.
Zephyr vent hood from the Luce Wall Collection.
Photo by Toby Weiss for Mosby Building Arts
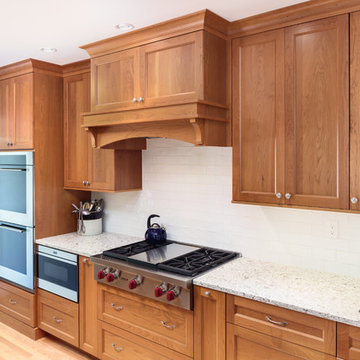
Large minimalist galley medium tone wood floor eat-in kitchen photo in Boston with a double-bowl sink, shaker cabinets, medium tone wood cabinets, quartz countertops, white backsplash, subway tile backsplash, stainless steel appliances and an island
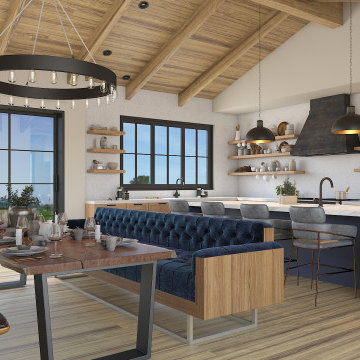
Kitchen - large modern l-shaped light wood floor and brown floor kitchen idea in San Francisco with an undermount sink, recessed-panel cabinets, distressed cabinets, quartz countertops, gray backsplash, mosaic tile backsplash, stainless steel appliances, an island and white countertops

photo by Pedro Marti
The goal of this renovation was to create a stair with a minimal footprint in order to maximize the usable space in this small apartment. The existing living room was divided in two and contained a steep ladder to access the second floor sleeping loft. The client wanted to create a single living space with a true staircase and to open up and preferably expand the old galley kitchen without taking away too much space from the living area. Our solution was to create a new stair that integrated with the kitchen cabinetry and dining area In order to not use up valuable floor area. The fourth tread of the stair continues to create a counter above additional kitchen storage and then cantilevers and wraps around the kitchen’s stone counters to create a dining area. The stair was custom fabricated in two parts. First a steel structure was created, this was then clad by a wood worker who constructed the kitchen cabinetry and made sure the stair integrated seamlessly with the rest of the kitchen. The treads have a floating appearance when looking from the living room, that along with the open rail helps to visually connect the kitchen to the rest of the space. The angle of the dining area table is informed by the existing angled wall at the entry hall, the line of the table is picked up on the other side of the kitchen by new floor to ceiling cabinetry that folds around the rear wall of the kitchen into the hallway creating additional storage within the hall.
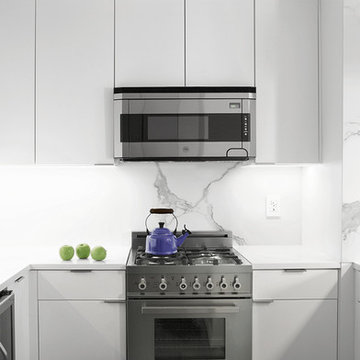
Inspiration for a small modern u-shaped porcelain tile and beige floor eat-in kitchen remodel in New York with an undermount sink, flat-panel cabinets, white cabinets, quartz countertops, white backsplash, porcelain backsplash, stainless steel appliances and a peninsula

This project was a complete gut remodel of the owner's childhood home. They demolished it and rebuilt it as a brand-new two-story home to house both her retired parents in an attached ADU in-law unit, as well as her own family of six. Though there is a fire door separating the ADU from the main house, it is often left open to create a truly multi-generational home. For the design of the home, the owner's one request was to create something timeless, and we aimed to honor that.

Mid-sized minimalist l-shaped medium tone wood floor and multicolored floor eat-in kitchen photo in Atlanta with an undermount sink, shaker cabinets, blue cabinets, quartz countertops, white backsplash, quartz backsplash, black appliances, an island and white countertops
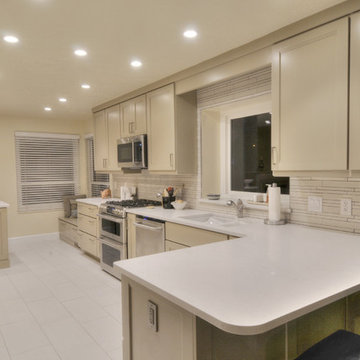
Jolene Amico, Karman cabinetry, Sedona door style, Caesarstone Quartz: frosty carrina, Kohler cast iron under mount sink, Crate and barrel bar stools, Window seat, Porcelain backsplash tile with pewter grout, 12 x 24 porcelain floor tile, Pantry pull out wall cabinets, Plate peg organizer drawers, Roll out trays, Tiered cutlery divider
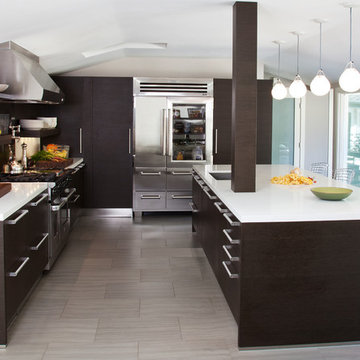
Kitchen Cabinetry: Arclinea
Cabinetry style/finish/hardware: Wenge wood cabinetry with applied Artusi Handle.
Photographer: Lisa Sze
Example of a large minimalist l-shaped eat-in kitchen design in San Francisco with an undermount sink, flat-panel cabinets, dark wood cabinets, quartz countertops, white backsplash, stainless steel appliances, an island and white countertops
Example of a large minimalist l-shaped eat-in kitchen design in San Francisco with an undermount sink, flat-panel cabinets, dark wood cabinets, quartz countertops, white backsplash, stainless steel appliances, an island and white countertops
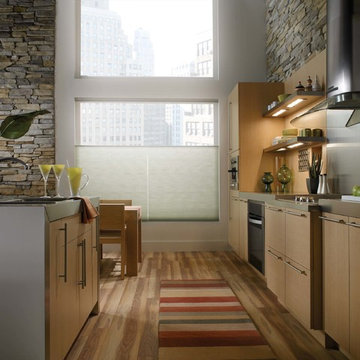
Alta Blinds
Mid-sized minimalist single-wall medium tone wood floor and brown floor open concept kitchen photo in Detroit with an undermount sink, flat-panel cabinets, light wood cabinets, quartz countertops, brown backsplash, stainless steel appliances and an island
Mid-sized minimalist single-wall medium tone wood floor and brown floor open concept kitchen photo in Detroit with an undermount sink, flat-panel cabinets, light wood cabinets, quartz countertops, brown backsplash, stainless steel appliances and an island
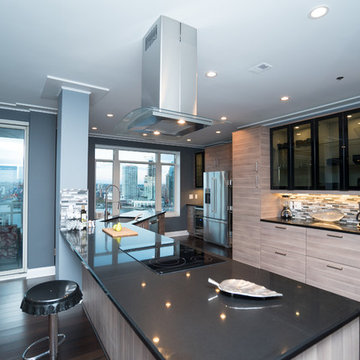
Clean modern elements give this kitchen in Baltimore, Maryland an elegant vibe. Contemporary cabinetry and smoked glass blend for a unique living space. Visit VKB Kitchen & Bath for your remodel project or call us at (410) 290-9099.
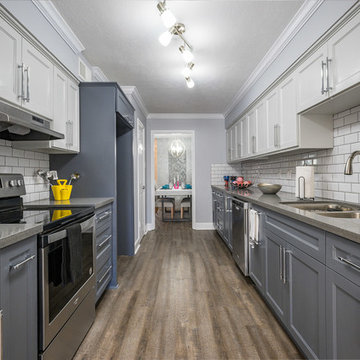
Galley kitchen renovated with some modern features
Example of a mid-sized minimalist galley laminate floor and brown floor enclosed kitchen design in Houston with an undermount sink, raised-panel cabinets, white cabinets, quartz countertops, white backsplash, ceramic backsplash, stainless steel appliances, gray countertops and no island
Example of a mid-sized minimalist galley laminate floor and brown floor enclosed kitchen design in Houston with an undermount sink, raised-panel cabinets, white cabinets, quartz countertops, white backsplash, ceramic backsplash, stainless steel appliances, gray countertops and no island
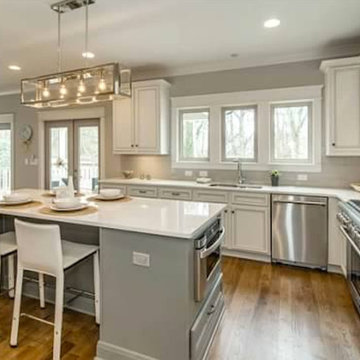
Large minimalist l-shaped medium tone wood floor open concept kitchen photo in Nashville with a double-bowl sink, white cabinets, gray backsplash, stainless steel appliances, an island, raised-panel cabinets, quartz countertops and ceramic backsplash
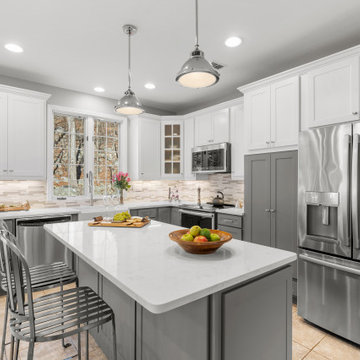
When this Tuxedo NY homeowner decided on a 2-tone, modern design, she knew she needed to recruit a professional remodeler to bring her vision to life. Finding a way to transform the whole space while still getting the luxuries she wanted like a farmhouse sink and Cambria countertops in Cambria's Torquay was no small feat. We refaced in Suede Grey and Satin White, a popular trend that adds instant interest. The mosaic blended countertop of glass and stone ties the color scheme together. New metal bar stools button up the look and add another texture. With a nod to industrial modern design, this kitchen is a show stopper!
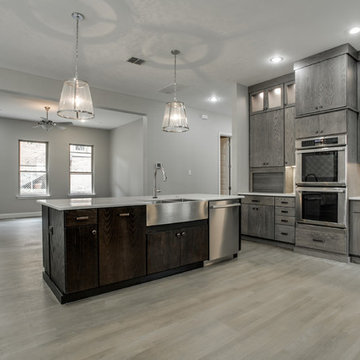
Effective work zones provide maxium function in large & small footprints. Ideally, you'd like to be " a turn & a step" apart from appliances & work areas.
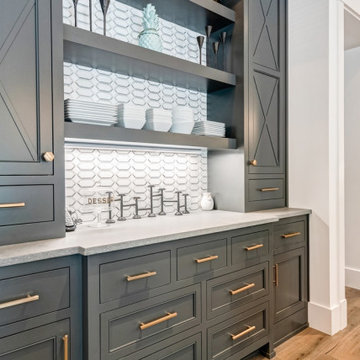
Inspiration for a modern light wood floor kitchen remodel in Atlanta with shaker cabinets, gray cabinets, quartz countertops, white backsplash, marble backsplash and white countertops
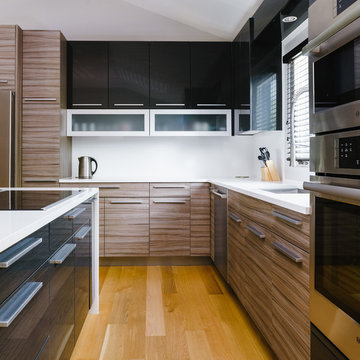
Example of a mid-sized minimalist l-shaped light wood floor eat-in kitchen design in New York with an undermount sink, flat-panel cabinets, medium tone wood cabinets, quartz countertops, white backsplash, stainless steel appliances and an island
Modern Kitchen with Quartz Countertops Ideas
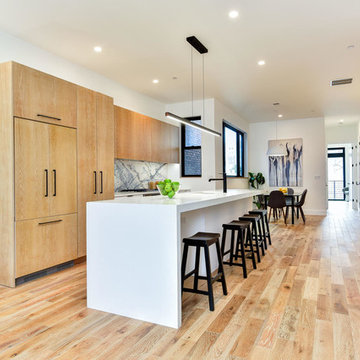
Open concept kitchen - mid-sized modern light wood floor and beige floor open concept kitchen idea in DC Metro with an undermount sink, flat-panel cabinets, light wood cabinets, quartz countertops, multicolored backsplash, marble backsplash, stainless steel appliances, an island and white countertops
7





