Modern Kitchen with Recessed-Panel Cabinets Ideas
Refine by:
Budget
Sort by:Popular Today
21 - 40 of 8,993 photos
Item 1 of 3
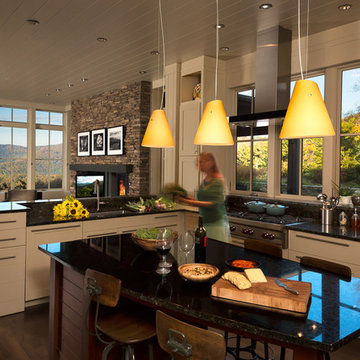
Tucked into a hillside, this modern mountain house looks to blend in with its surroundings and take advantage of spectacular mountain views. Outdoor terraces and porches connect and expand the living areas to the landscape, while thoughtful placement of windows provide a visual connection to the outdoors. The home’s green building features include solar hot water panels, rainwater cisterns, high-efficiency insulation and FSC certified cedar shingles and interior doors. The home is Energy Star and GreenBuilt NC certified.
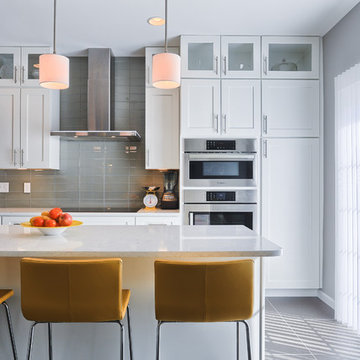
Where every day is a special occasion!
Photo Credit: Justin Tearney
Example of a mid-sized minimalist l-shaped ceramic tile open concept kitchen design in Seattle with recessed-panel cabinets, white cabinets, gray backsplash, glass tile backsplash, stainless steel appliances and an island
Example of a mid-sized minimalist l-shaped ceramic tile open concept kitchen design in Seattle with recessed-panel cabinets, white cabinets, gray backsplash, glass tile backsplash, stainless steel appliances and an island
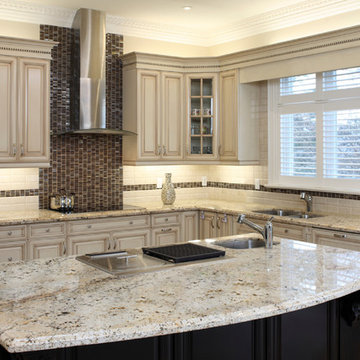
After Photo : Opaque Finish Vintage White
Inspiration for a large modern l-shaped light wood floor eat-in kitchen remodel in Los Angeles with recessed-panel cabinets, white cabinets, granite countertops, beige backsplash, ceramic backsplash, stainless steel appliances and an island
Inspiration for a large modern l-shaped light wood floor eat-in kitchen remodel in Los Angeles with recessed-panel cabinets, white cabinets, granite countertops, beige backsplash, ceramic backsplash, stainless steel appliances and an island
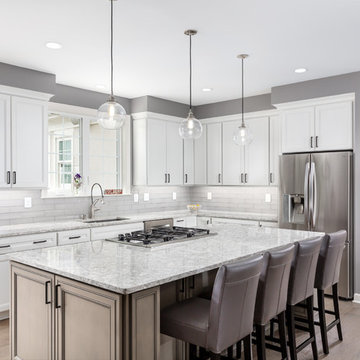
A close-up of the kitchen
Eat-in kitchen - large modern l-shaped light wood floor and brown floor eat-in kitchen idea in DC Metro with an undermount sink, recessed-panel cabinets, white cabinets, granite countertops, ceramic backsplash, stainless steel appliances, an island, gray countertops and gray backsplash
Eat-in kitchen - large modern l-shaped light wood floor and brown floor eat-in kitchen idea in DC Metro with an undermount sink, recessed-panel cabinets, white cabinets, granite countertops, ceramic backsplash, stainless steel appliances, an island, gray countertops and gray backsplash

Aaron Ziltener/Neil Kelly Company
Example of a mid-sized minimalist l-shaped cork floor kitchen pantry design in Portland with an undermount sink, recessed-panel cabinets, light wood cabinets, multicolored backsplash, subway tile backsplash, stainless steel appliances and an island
Example of a mid-sized minimalist l-shaped cork floor kitchen pantry design in Portland with an undermount sink, recessed-panel cabinets, light wood cabinets, multicolored backsplash, subway tile backsplash, stainless steel appliances and an island
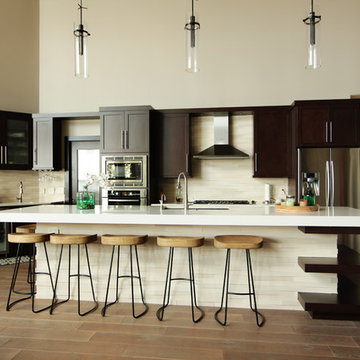
This 12' island provides great prep and entertaining space for this growing family. The wrap around shelves paired with the stacked stone add visual interest to break up the length.
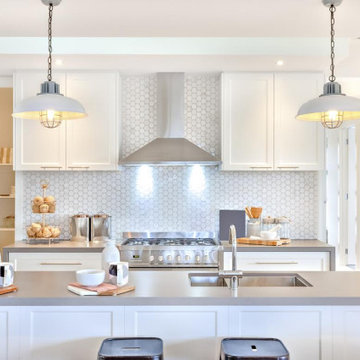
Mid-sized minimalist u-shaped eat-in kitchen photo in Orange County with an undermount sink, recessed-panel cabinets, white cabinets, quartz countertops, white backsplash, ceramic backsplash, stainless steel appliances, an island and gray countertops
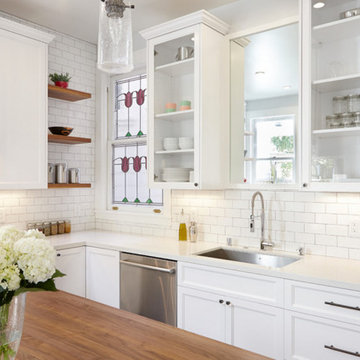
Large minimalist l-shaped dark wood floor enclosed kitchen photo in Orange County with an undermount sink, recessed-panel cabinets, white cabinets, white backsplash, subway tile backsplash, stainless steel appliances and an island
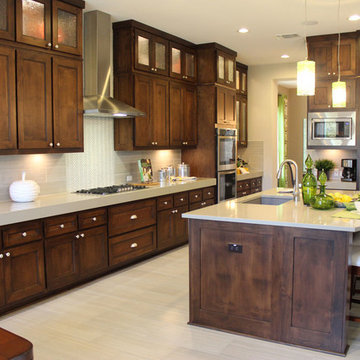
Burrows Cabinets
Large minimalist galley ceramic tile open concept kitchen photo in Austin with an undermount sink, recessed-panel cabinets, dark wood cabinets, quartz countertops, gray backsplash, subway tile backsplash, stainless steel appliances and an island
Large minimalist galley ceramic tile open concept kitchen photo in Austin with an undermount sink, recessed-panel cabinets, dark wood cabinets, quartz countertops, gray backsplash, subway tile backsplash, stainless steel appliances and an island
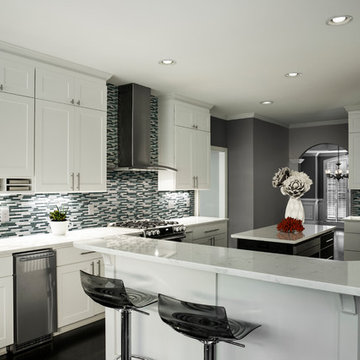
Open concept kitchen - large modern dark wood floor open concept kitchen idea in Atlanta with an undermount sink, recessed-panel cabinets, white cabinets, marble countertops, gray backsplash, glass tile backsplash, stainless steel appliances and an island
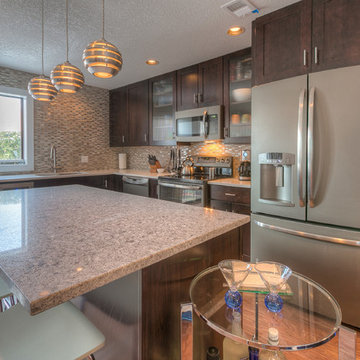
Transitional Townhome
Kansas City, MO
- Transitional Modern Design
- Stacked Slate Fireplace
- Retro Lighting
- Pops of Blue and Orange
Wesley Piercy, Haus of You Photography
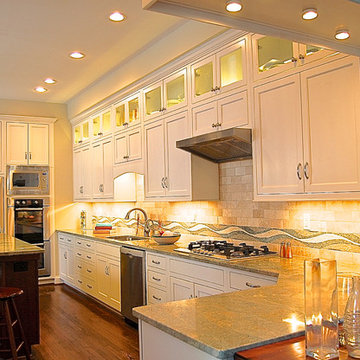
Recessed panel white cabinets with Juparana Gold granite. The cabinets on top are inset with glass. Puck lighting was used as under cabinets lights. The center island was done in a darker wood as an accent.
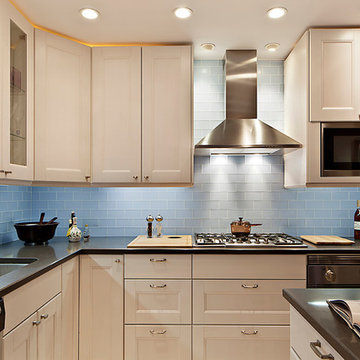
Nicolas Arellano
Inspiration for a mid-sized modern l-shaped porcelain tile eat-in kitchen remodel in New York with an undermount sink, recessed-panel cabinets, white cabinets, granite countertops, blue backsplash, glass tile backsplash, stainless steel appliances and an island
Inspiration for a mid-sized modern l-shaped porcelain tile eat-in kitchen remodel in New York with an undermount sink, recessed-panel cabinets, white cabinets, granite countertops, blue backsplash, glass tile backsplash, stainless steel appliances and an island
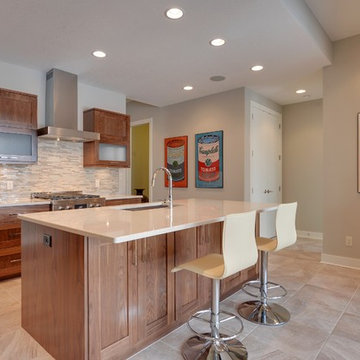
Example of a mid-sized minimalist single-wall porcelain tile eat-in kitchen design in Minneapolis with an undermount sink, recessed-panel cabinets, medium tone wood cabinets, quartz countertops, gray backsplash, glass tile backsplash and stainless steel appliances
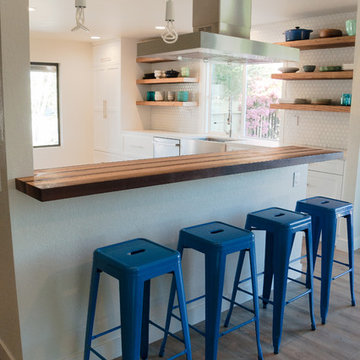
meghanschadephotography
Mid-sized minimalist u-shaped light wood floor kitchen photo in Santa Barbara with a farmhouse sink, recessed-panel cabinets, white cabinets, quartz countertops, white backsplash, mosaic tile backsplash, stainless steel appliances and an island
Mid-sized minimalist u-shaped light wood floor kitchen photo in Santa Barbara with a farmhouse sink, recessed-panel cabinets, white cabinets, quartz countertops, white backsplash, mosaic tile backsplash, stainless steel appliances and an island
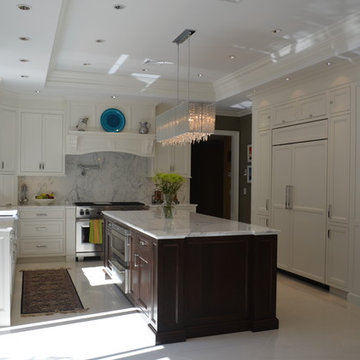
Custom transitional kitchen. Painted maple cabinets with cherry island.
Eat-in kitchen - mid-sized modern u-shaped porcelain tile eat-in kitchen idea in New York with a farmhouse sink, recessed-panel cabinets, white cabinets, marble countertops, paneled appliances and an island
Eat-in kitchen - mid-sized modern u-shaped porcelain tile eat-in kitchen idea in New York with a farmhouse sink, recessed-panel cabinets, white cabinets, marble countertops, paneled appliances and an island
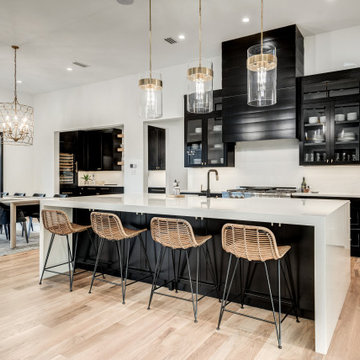
Inspiration for a modern l-shaped light wood floor and brown floor open concept kitchen remodel in Dallas with a farmhouse sink, recessed-panel cabinets, black cabinets, quartz countertops, white backsplash, marble backsplash, stainless steel appliances, an island and white countertops
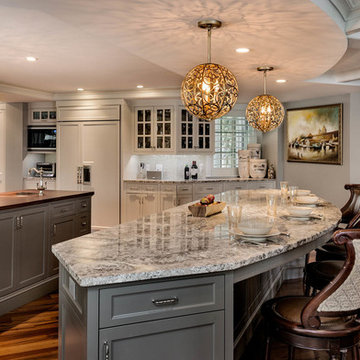
Photo Credit: Rob Karosis
Eat-in kitchen - large modern l-shaped dark wood floor eat-in kitchen idea in Boston with an undermount sink, recessed-panel cabinets, beige cabinets, granite countertops, stainless steel appliances, two islands, white backsplash and matchstick tile backsplash
Eat-in kitchen - large modern l-shaped dark wood floor eat-in kitchen idea in Boston with an undermount sink, recessed-panel cabinets, beige cabinets, granite countertops, stainless steel appliances, two islands, white backsplash and matchstick tile backsplash
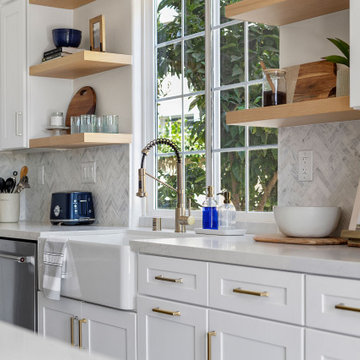
Mid-sized minimalist l-shaped light wood floor and brown floor eat-in kitchen photo in Orange County with a farmhouse sink, recessed-panel cabinets, white cabinets, marble countertops, white backsplash, stainless steel appliances, an island and white countertops
Modern Kitchen with Recessed-Panel Cabinets Ideas
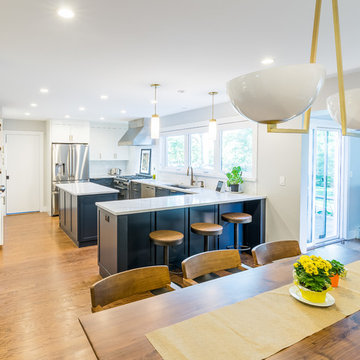
Kamil Scislowicz
Eat-in kitchen - mid-sized modern u-shaped light wood floor and brown floor eat-in kitchen idea in Chicago with a drop-in sink, recessed-panel cabinets, white cabinets, multicolored backsplash, ceramic backsplash, stainless steel appliances, an island and white countertops
Eat-in kitchen - mid-sized modern u-shaped light wood floor and brown floor eat-in kitchen idea in Chicago with a drop-in sink, recessed-panel cabinets, white cabinets, multicolored backsplash, ceramic backsplash, stainless steel appliances, an island and white countertops
2





