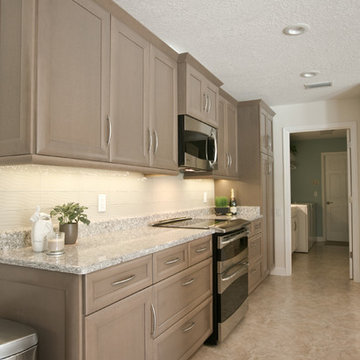Modern Kitchen with Recessed-Panel Cabinets Ideas
Refine by:
Budget
Sort by:Popular Today
141 - 160 of 8,993 photos
Item 1 of 3
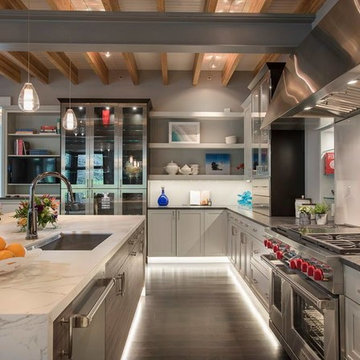
Example of a mid-sized minimalist u-shaped dark wood floor and brown floor open concept kitchen design in Baltimore with an undermount sink, recessed-panel cabinets, white cabinets, quartz countertops, white backsplash, ceramic backsplash, stainless steel appliances, an island and gray countertops
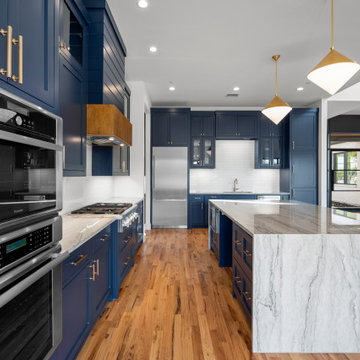
Inspiration for a large modern l-shaped light wood floor and beige floor open concept kitchen remodel in Dallas with an undermount sink, recessed-panel cabinets, blue cabinets, quartzite countertops, white backsplash, subway tile backsplash, stainless steel appliances, an island and gray countertops
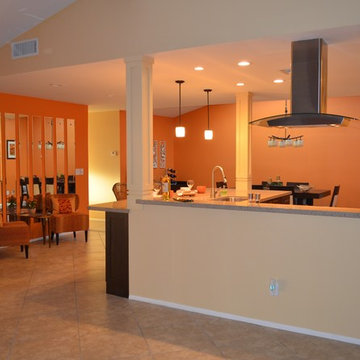
Before, this large wall blocked the view through the kitchen. Now the homeowner and her guests enjoy a wide open view from the dining room, through the kitchen, and into the living room.
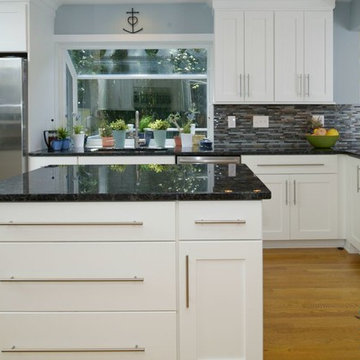
Vienna Addition Skill Construction & Design, LLC, Design/Build a two-story addition to include remodeling the kitchen and connecting to the adjoining rooms, creating a great room for this family of four. After removing the side office and back patio, it was replaced with a great room connected to the newly renovated kitchen with an eating area that doubles as a homework area for the children. There was plenty of space left over for a walk-in pantry, powder room, and office/craft room. The second story design was for an Adult’s Only oasis; this was designed for the parents to have a permitted Staycation. This space includes a Grand Master bedroom with three walk-in closets, and a sitting area, with plenty of room for a king size bed. This room was not been completed until we brought the outdoors in; this was created with the three big picture windows allowing the parents to look out at their Zen Patio. The Master Bathroom includes a double size jet tub, his & her walk-in shower, and his & her double vanity with plenty of storage and two hideaway hampers. The exterior was created to bring a modern craftsman style feel, these rich architectural details are displayed around the windows with simple geometric lines and symmetry throughout. Craftsman style is an extension of its natural surroundings. This addition is a reflection of indigenous wood and stone sturdy, defined structure with clean yet prominent lines and exterior details, while utilizing low-maintenance, high-performance materials. We love the artisan style of intricate details and the use of natural materials of this Vienna, VA addition. We especially loved working with the family to Design & Build a space that meets their family’s needs as they grow.
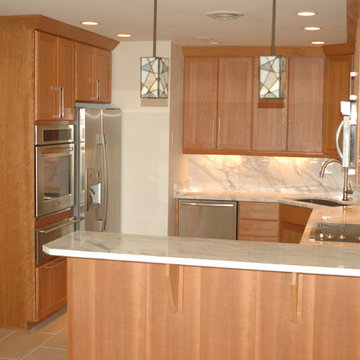
Enclosed kitchen - small modern l-shaped ceramic tile enclosed kitchen idea in Louisville with an undermount sink, recessed-panel cabinets, light wood cabinets, marble countertops, multicolored backsplash, stone slab backsplash, stainless steel appliances and no island
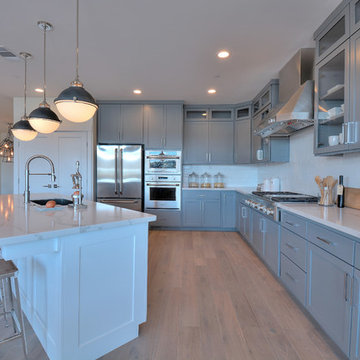
Example of a large minimalist l-shaped medium tone wood floor and brown floor open concept kitchen design in San Francisco with a single-bowl sink, recessed-panel cabinets, gray cabinets, quartzite countertops, white backsplash, stainless steel appliances, an island and white countertops
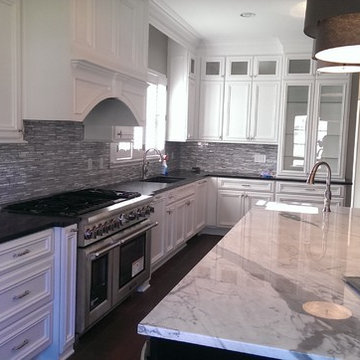
This is a complete kitchen project that we had the honor of being awarded on Dayna Court.
www.legendinteriorsinc.com
www.facebook.com/legendinteriorsinc
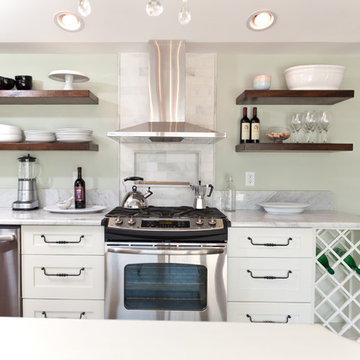
Russell Missonis
Example of a mid-sized minimalist l-shaped dark wood floor eat-in kitchen design in Tampa with an undermount sink, recessed-panel cabinets, white cabinets, granite countertops, white backsplash, stone slab backsplash, stainless steel appliances and an island
Example of a mid-sized minimalist l-shaped dark wood floor eat-in kitchen design in Tampa with an undermount sink, recessed-panel cabinets, white cabinets, granite countertops, white backsplash, stone slab backsplash, stainless steel appliances and an island
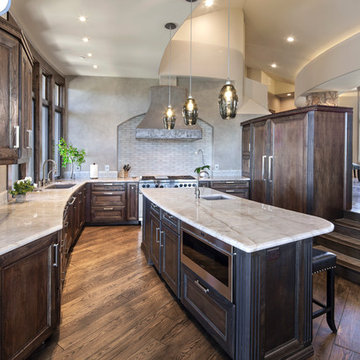
Example of a large minimalist u-shaped medium tone wood floor and brown floor open concept kitchen design in Phoenix with an undermount sink, recessed-panel cabinets, dark wood cabinets, quartzite countertops, white backsplash, glass tile backsplash, stainless steel appliances, an island and white countertops
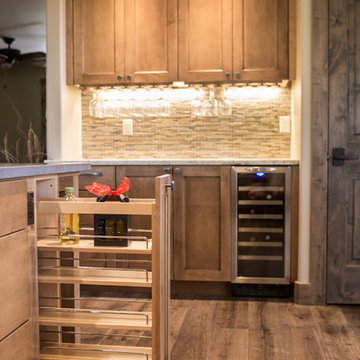
Kitchen Island & Raised Bar Countertop:
-Della Terra Quartz - Metropolis Dark
Kitchen Perimeter Countertop:
-Granite - Kashmir Cream
Kitchen Island & Perimeter Cabinets
-Siteline Cabinetry
-Door Style: Swanson
-Species: Maple
-Finish: Toffee
Kitchen Tall Cabinets
-Starmark Cabinetry
-Door Style: Medina
-Species: Maple
-Finish: Villa Green
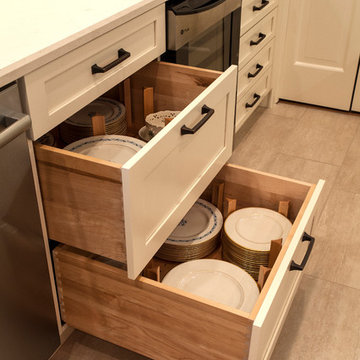
Deep drawer storage with dish pegs to keep dishes in place. Dovetail drawers with a natural maple finish. All cabinets are Brookhaven with an Antique White finish on the Bridgeport Recessed door style.
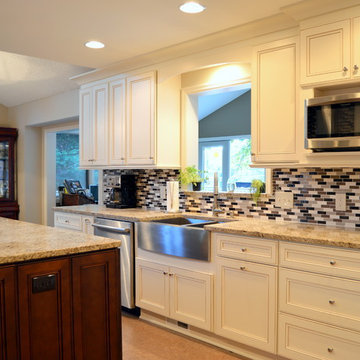
This kitchen remodel included taking out a dividing wall between the kitchen and dining rooms, adding a custom-built, walk-in pantry; and replacing the outdated peninsula with a gorgeous island in a contrasting cabinet color. Cork flooring adds comfort while cooking/entertaining in this spectacular remodel.
Tabitha Stephens
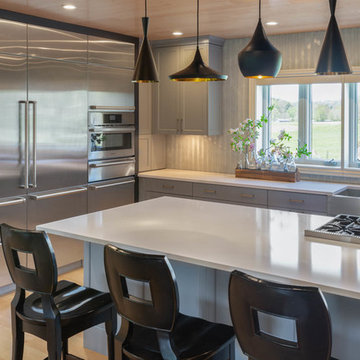
Eat-in kitchen - large modern l-shaped light wood floor and brown floor eat-in kitchen idea in Other with a farmhouse sink, recessed-panel cabinets, stainless steel countertops, stainless steel appliances, two islands, gray countertops, gray cabinets and gray backsplash
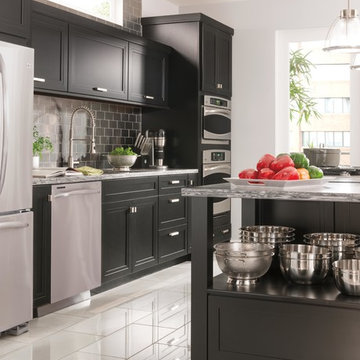
A contemporary twist on traditional style, Wellston draws inspiration from authentic American home. Sophisticated color options and embellishments work together to create an easy elegance that adapts nicely to any home setting.
Martha Stewart Living Wellston PureStyle cabinets in Silhoutte
Martha Stewart Living Corian countertop in Bedford Marble.
Martha Stewart Living hardware in Bedford Nickel.
All exclusively available at The Home Depot.
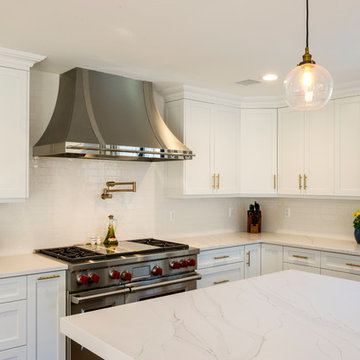
Modern Kitchen Remodel with and for Contractor/Homeowner MLZ Corp
Compac Quartz in Glace Unique Calcutta
Kitchen Perimeter: 3cm
Edge: Eased
Island: 2 1/2 Drop Down Mitered Edge
Photo Credit: Patty's Pixels of New Jersey
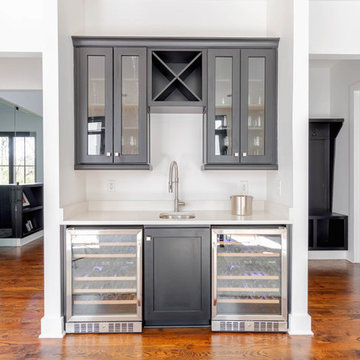
Kitchen Bar Area - Photography by Marty Paoletta
Example of a mid-sized minimalist u-shaped dark wood floor and brown floor open concept kitchen design in Nashville with an undermount sink, recessed-panel cabinets, black cabinets, quartzite countertops, ceramic backsplash, stainless steel appliances, an island and white countertops
Example of a mid-sized minimalist u-shaped dark wood floor and brown floor open concept kitchen design in Nashville with an undermount sink, recessed-panel cabinets, black cabinets, quartzite countertops, ceramic backsplash, stainless steel appliances, an island and white countertops
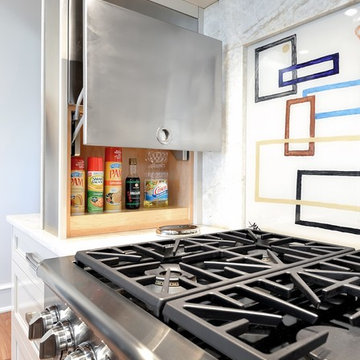
Photos by William Quarles.
Architect Tyler Smyth
Built by Robert Paige Cabinetry
Example of a large minimalist kitchen design in Charleston with recessed-panel cabinets, quartzite countertops and stainless steel appliances
Example of a large minimalist kitchen design in Charleston with recessed-panel cabinets, quartzite countertops and stainless steel appliances
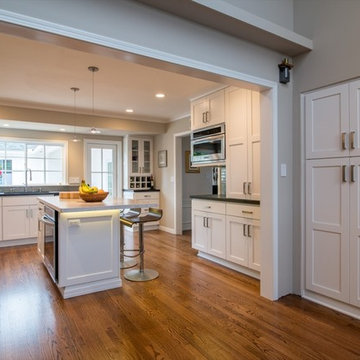
We also reframed soffit height in the kitchen and laundry area to 80"h.
Enclosed kitchen - huge modern u-shaped medium tone wood floor enclosed kitchen idea in San Diego with a drop-in sink, recessed-panel cabinets, white cabinets, granite countertops, gray backsplash, glass tile backsplash, stainless steel appliances and an island
Enclosed kitchen - huge modern u-shaped medium tone wood floor enclosed kitchen idea in San Diego with a drop-in sink, recessed-panel cabinets, white cabinets, granite countertops, gray backsplash, glass tile backsplash, stainless steel appliances and an island
Modern Kitchen with Recessed-Panel Cabinets Ideas
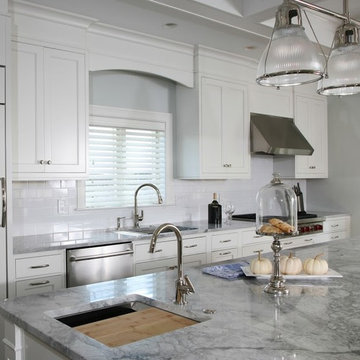
Inspiration for a large modern u-shaped enclosed kitchen remodel in Boston with an undermount sink, recessed-panel cabinets, white cabinets, marble countertops, white backsplash, subway tile backsplash, stainless steel appliances and an island
8






