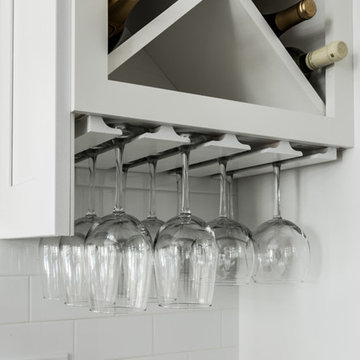Modern Kitchen with Shaker Cabinets Ideas
Refine by:
Budget
Sort by:Popular Today
101 - 120 of 29,672 photos
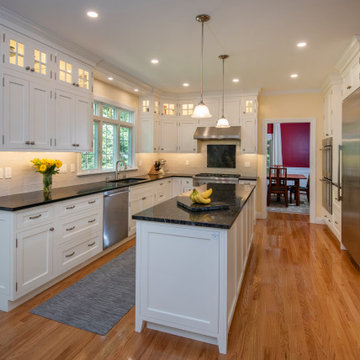
We achieved much better function for cooking and storage as well as bringing more natural light and updated lighting to the kitchen. The old layout was a struggle with fragmented storage spread out around the kitchen. It was difficult for two people to be in the kitchen at the same time and it didn’t flow well when cooking as the island was positioned as an obstacle on one end near the stove. The ceilings are high, and original wall cabinets were low with a soffit above them and this made the kitchen look dated. The new wall cabinets include transom cabinets and take full advantage of the high ceiling. By reconfiguring a soffit over the windows, we were able to include a transom window that brings more light into the kitchen. The client was careful about making decisions and took a long time to go through our process because any other project they hired someone to do in the past felt too rushed and they always had regrets and buyer's remorse after. We took our time and it was well worth it.The cabinets are Plato cabinets, full inset. The island top and wall inset behind the stove are special features-the stone is Blue Fusion Quartzite while the perimeter is Silestone Tebas Black. The new space is more beautiful, bright and has high function for the client's lifestyle in the kitchen.
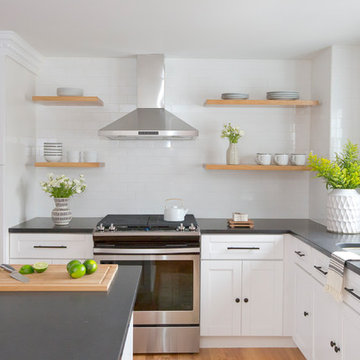
Example of a small minimalist light wood floor and brown floor eat-in kitchen design in Other with an undermount sink, shaker cabinets, white cabinets, granite countertops, white backsplash, subway tile backsplash, stainless steel appliances and an island

storage cabinet and pull out pantry
Eat-in kitchen - mid-sized modern u-shaped laminate floor and beige floor eat-in kitchen idea in Salt Lake City with a farmhouse sink, shaker cabinets, white cabinets, quartz countertops, white backsplash, porcelain backsplash, stainless steel appliances, an island and white countertops
Eat-in kitchen - mid-sized modern u-shaped laminate floor and beige floor eat-in kitchen idea in Salt Lake City with a farmhouse sink, shaker cabinets, white cabinets, quartz countertops, white backsplash, porcelain backsplash, stainless steel appliances, an island and white countertops
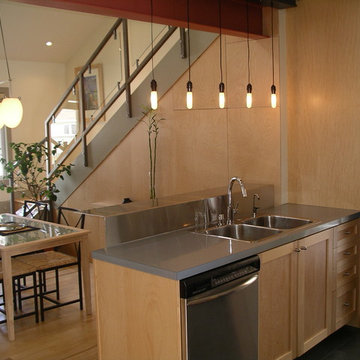
Open concept kitchen - small modern galley limestone floor open concept kitchen idea in New York with shaker cabinets, light wood cabinets, quartz countertops, metallic backsplash, a peninsula, a double-bowl sink, metal backsplash and stainless steel appliances
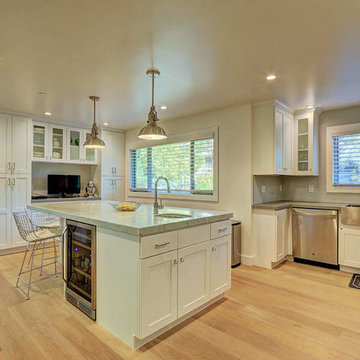
Inspiration for a large modern single-wall light wood floor and beige floor eat-in kitchen remodel in San Francisco with shaker cabinets, white cabinets, laminate countertops, white backsplash, stainless steel appliances, an island, a farmhouse sink and ceramic backsplash

We opened up an adjacent room to the existing kitchen and completely redesigned them to create a modern functional space where the family can entertain.
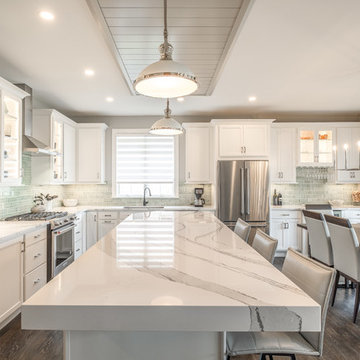
We have some final photos of another stunning home brought to you by G.A. White Homes. Marsh Furniture's Atlanta doorstyle in the Alpine painted finish paired with Cambria's Britannica quartz top looks so serene. The pop of soft teal in the backsplash is just the right amount of subtle color for this open and airy kitchen.
Designer: Aaron Mauk
Builder: G.A. White Homes
Photographer: Dawn M Smith
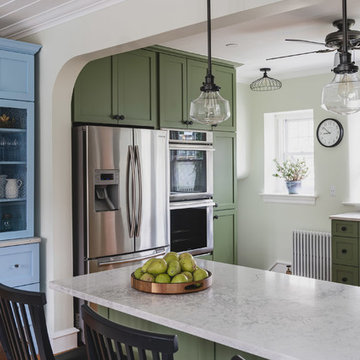
Inspiration for a large modern u-shaped light wood floor and orange floor eat-in kitchen remodel in Philadelphia with a farmhouse sink, shaker cabinets, green cabinets, quartz countertops, white backsplash, cement tile backsplash, stainless steel appliances, a peninsula and white countertops
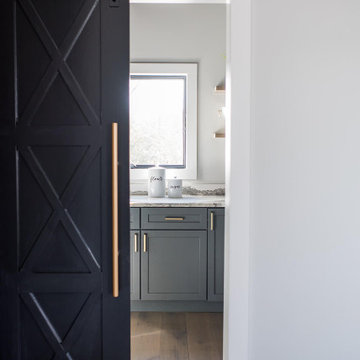
Our Indiana design studio gave this Centerville Farmhouse an urban-modern design language with a clean, streamlined look that exudes timeless, casual sophistication with industrial elements and a monochromatic palette.
Photographer: Sarah Shields
http://www.sarahshieldsphotography.com/
Project completed by Wendy Langston's Everything Home interior design firm, which serves Carmel, Zionsville, Fishers, Westfield, Noblesville, and Indianapolis.
For more about Everything Home, click here: https://everythinghomedesigns.com/
To learn more about this project, click here:
https://everythinghomedesigns.com/portfolio/urban-modern-farmhouse/
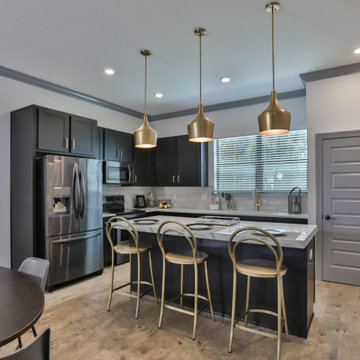
Our Tampa studio gave this model home a sleek gray palette to create an elegant, sophisticated feel. We added statement pendants and stylish bar chairs in the kitchen, and the home office got a professional look with modern furnishings and striking artwork.
---
Project designed by interior design studio Home Frosting. They serve the entire Tampa Bay area including South Tampa, Clearwater, Belleair, and St. Petersburg.
For more about Home Frosting, see here: https://homefrosting.com/
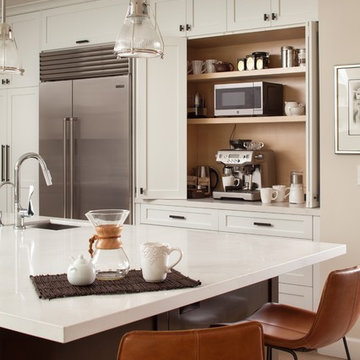
Baron Construction and Remodeling Co.
Agnieszka Jakubowicz, Photography
Large minimalist l-shaped light wood floor and beige floor eat-in kitchen photo in San Francisco with an undermount sink, shaker cabinets, white cabinets, quartz countertops, gray backsplash, cement tile backsplash, stainless steel appliances, an island and white countertops
Large minimalist l-shaped light wood floor and beige floor eat-in kitchen photo in San Francisco with an undermount sink, shaker cabinets, white cabinets, quartz countertops, gray backsplash, cement tile backsplash, stainless steel appliances, an island and white countertops
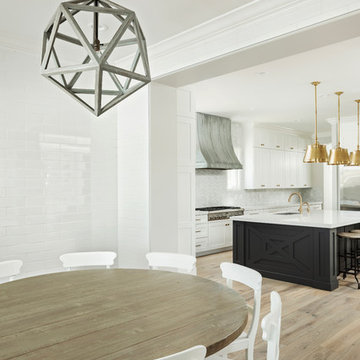
Open Kitchen with large island. Two-tone cabinetry with decorative end panels. White quartz counters with stainless steel hood and brass pendant light fixtures.

Black and white modern kitchen with rustic wood flooring. Grey and white printed backsplash with accordion open window.
Mid-sized minimalist l-shaped light wood floor, brown floor and vaulted ceiling open concept kitchen photo in Denver with a farmhouse sink, shaker cabinets, black cabinets, quartzite countertops, gray backsplash, porcelain backsplash, stainless steel appliances, an island and white countertops
Mid-sized minimalist l-shaped light wood floor, brown floor and vaulted ceiling open concept kitchen photo in Denver with a farmhouse sink, shaker cabinets, black cabinets, quartzite countertops, gray backsplash, porcelain backsplash, stainless steel appliances, an island and white countertops

Kitchen remodel featuring a statement island
Large minimalist u-shaped porcelain tile and gray floor enclosed kitchen photo in Los Angeles with an undermount sink, shaker cabinets, white cabinets, quartz countertops, gray backsplash, ceramic backsplash, stainless steel appliances, an island and multicolored countertops
Large minimalist u-shaped porcelain tile and gray floor enclosed kitchen photo in Los Angeles with an undermount sink, shaker cabinets, white cabinets, quartz countertops, gray backsplash, ceramic backsplash, stainless steel appliances, an island and multicolored countertops
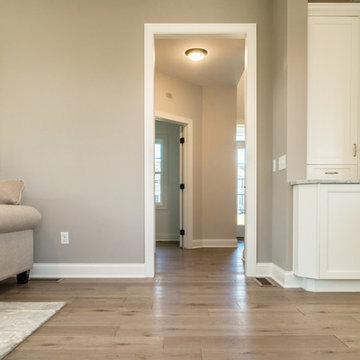
Samadhi Floor from The Akasha Collection:
https://revelwoods.com/products/857/detail
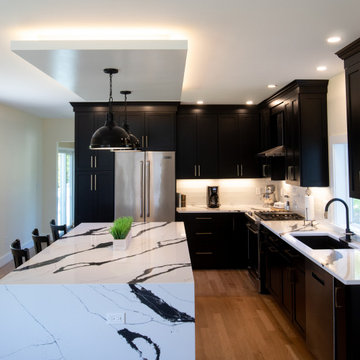
This Peabody, MA kitchen got a bold black remodel. This kitchen is outfitted with beautiful hardwood floors, Unique Calacatta Black ™ quartz countertops from Compac Surfaces, waterfall edge island, black pendants, and custom overhead lighting system.

Inspiration for a small modern galley laminate floor and beige floor eat-in kitchen remodel in Milwaukee with an undermount sink, shaker cabinets, gray cabinets, quartz countertops, multicolored backsplash, mosaic tile backsplash, stainless steel appliances, a peninsula and gray countertops
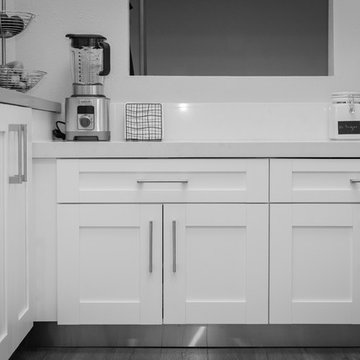
Eat-in kitchen - mid-sized modern l-shaped light wood floor eat-in kitchen idea in Los Angeles with an undermount sink, shaker cabinets, white cabinets, quartzite countertops, gray backsplash, mosaic tile backsplash, stainless steel appliances and a peninsula
Modern Kitchen with Shaker Cabinets Ideas
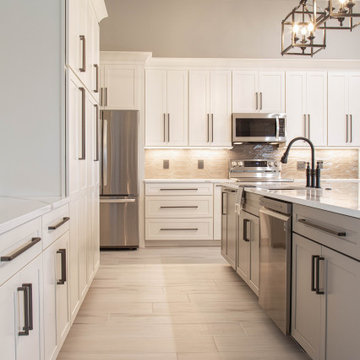
Cabinets: Norcraft Pivot Series - Shaker Door Style - Color: White
Cabinet Hardware: Top Knobs - Amwell - Bar Pull - Ash Gray
Countertops: Pompeii Quartz - Color: Arebescato
Backsplash: IWT_Tesoro - Crayons - Color: Charcoal
Flooring: IWT_Tesoro - Wood Look Tile - Color: Larvic Blanco
Designed by Noelle Garrison
Flooring Specialist: Brad Warburton
Installation by J&J Carpet One Floor and Home
Photography by Trish Figari, LLC
6






