Modern Kitchen with Shaker Cabinets Ideas
Refine by:
Budget
Sort by:Popular Today
141 - 160 of 29,671 photos
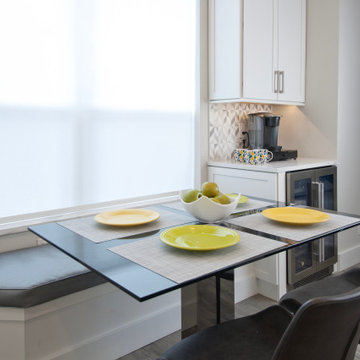
An updated kitchen and family room ... complete renovation with white shaker cabinets, quartz countertop, built in banquet, tile backsplash and more...
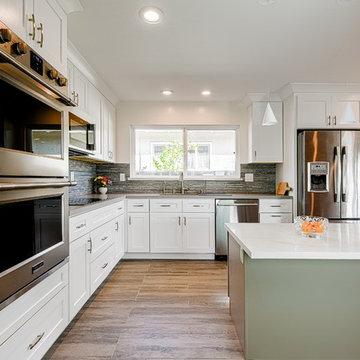
Example of a large minimalist l-shaped porcelain tile eat-in kitchen design in San Francisco with an undermount sink, shaker cabinets, white cabinets, quartz countertops, multicolored backsplash, stone tile backsplash, stainless steel appliances and an island
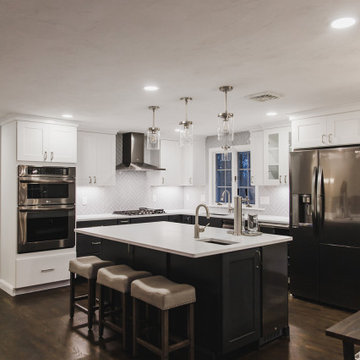
Kitchen - mid-sized modern dark wood floor and brown floor kitchen idea in Boston with shaker cabinets, black cabinets, marble countertops, gray backsplash, ceramic backsplash, stainless steel appliances, an island and white countertops
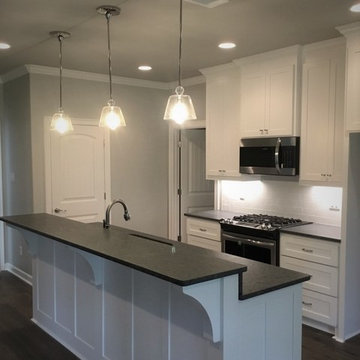
Open concept kitchen - small modern single-wall porcelain tile and brown floor open concept kitchen idea in Little Rock with an undermount sink, shaker cabinets, white cabinets, granite countertops, white backsplash, ceramic backsplash, stainless steel appliances, an island and black countertops
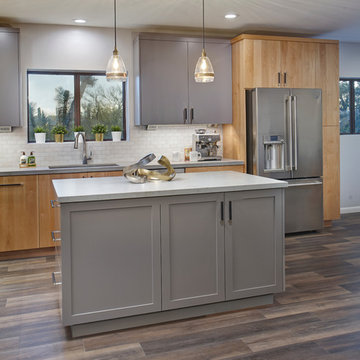
Robin Stancliff photo credits. My goal for this project was to create a modern, minimalist kitchen that isn’t cold or
industrial. The original kitchen was very dark and enclosed, so the first step to
enhancing this kitchen was to open it up and create a sense of light and space in the
room. By raising the soffit, removing the built-in cabinets, and changing the position of
the ovens, microwave, and refrigerator, I was able to create a better layout that
maximizes every inch of the kitchen as useful space. I removed the divider wall, tripling
the size of the opening from the dining room to the kitchen, and I added natural clear
Alder cabinets. My client envisioned a kitchen with two-toned cabinets, so I paired the
locally crafted Alder with grey upper cabinets and grey Shaker style cabinets on the
island to make it stand out more. I also added wood-look LVT for a stylish yet highly
durable kitchen floor. The countertops are Della Terra quartz with a matte finish for a
more natural feeling texture that cuts down on glare, and I paired the counters with a
grey porcelain subway tile backsplash for easy-cleaning. A unique feature of this kitchen
is that the outlets are barely visible, as I hid them underneath the cabinets. I added
under-cabinet lighting, and converted the kitchen lights to LED, aside from the Edison
lightbulbs in the hanging pendants. The biggest challenge for this project was devising a
way to heat and cool the kitchen while working with minimal structural elements.
However, by moving the HVAC above the refrigerator the kitchen now has more cooling
than it did previously, while having a more modern aesthetic. With natural lighting and
abundant storage options, this kitchen is now bright, clean, and de-cluttered.
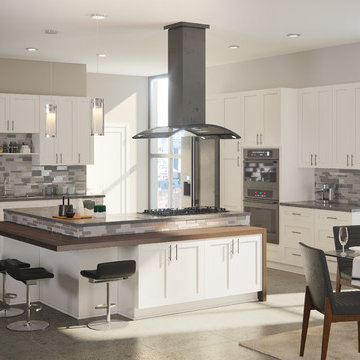
Sonoma White Kitchen Cabinets
Inspiration for a huge modern l-shaped terrazzo floor and gray floor eat-in kitchen remodel with an undermount sink, shaker cabinets, white cabinets, granite countertops, gray backsplash, glass sheet backsplash, stainless steel appliances, an island and gray countertops
Inspiration for a huge modern l-shaped terrazzo floor and gray floor eat-in kitchen remodel with an undermount sink, shaker cabinets, white cabinets, granite countertops, gray backsplash, glass sheet backsplash, stainless steel appliances, an island and gray countertops
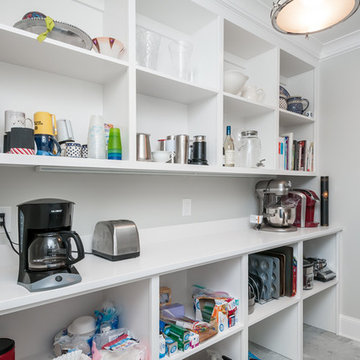
Our clients had outgrown their kitchen/laundry space and had a rough idea of how to expand their kitchen. Our team worked closely with them to design a new layout that would convert a covered carport area into their new kitchen, mudroom and powder room. The addition of these bright open spaces has already changed how this wonderful family functions on a daily basis, especially with the addition of a mudroom and storage cubbies for all the girls. A fantastic transformation!
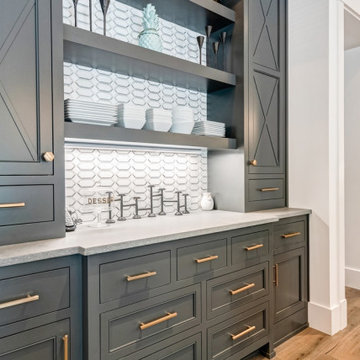
Inspiration for a modern light wood floor kitchen remodel in Atlanta with shaker cabinets, gray cabinets, quartz countertops, white backsplash, marble backsplash and white countertops
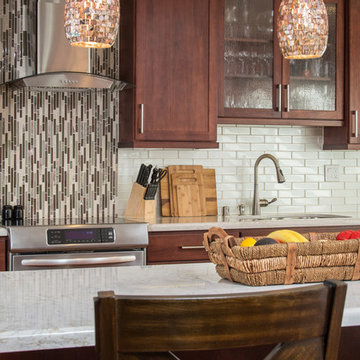
this San Carlos kitchen remodel! This kitchen features a Silestone "Pulsar" countertop with a waterfall edge. A full height tile splash in Manhattan Pearl gloss with Eclipse Merlot liner mosaic laid vertically over the range hood with a Antique white grout. Also, the kitchen features StarMark Cabinets in lyptus wood, Harrison style, and with a Brittany finish. The kitchen was equipped with new stainless steel appliances and a fabulous Artisan undermount stainless sink. Photos by Scott Basile
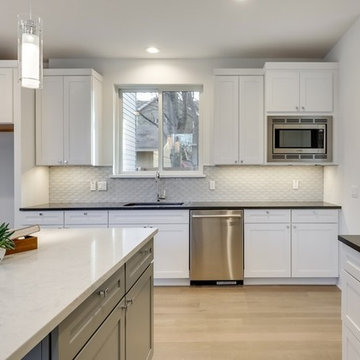
Open Kitchen with Stainless Steel appliances
Enclosed kitchen - mid-sized modern l-shaped light wood floor and brown floor enclosed kitchen idea in Austin with an undermount sink, shaker cabinets, white cabinets, quartzite countertops, gray backsplash, porcelain backsplash, stainless steel appliances, an island and black countertops
Enclosed kitchen - mid-sized modern l-shaped light wood floor and brown floor enclosed kitchen idea in Austin with an undermount sink, shaker cabinets, white cabinets, quartzite countertops, gray backsplash, porcelain backsplash, stainless steel appliances, an island and black countertops
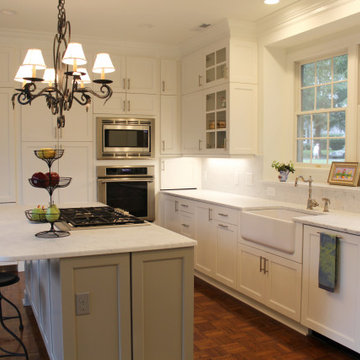
Example of a mid-sized minimalist l-shaped laminate floor and brown floor open concept kitchen design in Raleigh with a farmhouse sink, shaker cabinets, white cabinets, quartzite countertops, white backsplash, stone slab backsplash, paneled appliances, an island and white countertops
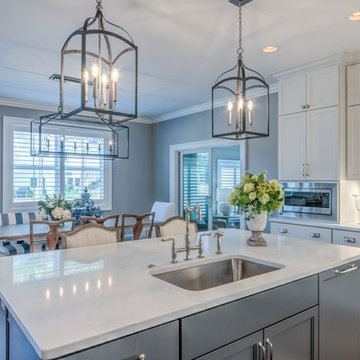
Colleen Gahry-Robb, Interior Designer / Ethan Allen, Auburn Hills, MI...Example of a large classic l-shaped dark wood floor eat-in kitchen design in Michigan with an undermount sink, quartz countertops, recessed-panel cabinets, white cabinets, subway backsplash, ceramic backsplash, stainless steel appliances and an island
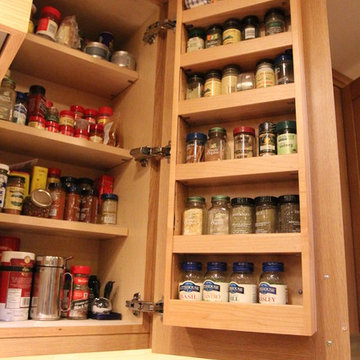
Inspiration for a huge modern l-shaped porcelain tile eat-in kitchen remodel in San Francisco with an undermount sink, shaker cabinets, medium tone wood cabinets, quartz countertops, beige backsplash, porcelain backsplash, paneled appliances and an island
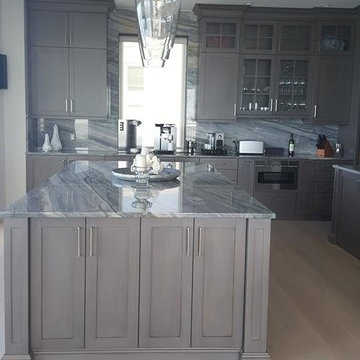
Color: Azullmperiale
Material: Quartzite
Type of installation: Kitchen with two islands.
Project Location: Sandkey, Clearwater Beach
Mid-sized minimalist l-shaped light wood floor and beige floor enclosed kitchen photo in Tampa with an undermount sink, shaker cabinets, gray cabinets, marble countertops, gray backsplash, marble backsplash, stainless steel appliances and two islands
Mid-sized minimalist l-shaped light wood floor and beige floor enclosed kitchen photo in Tampa with an undermount sink, shaker cabinets, gray cabinets, marble countertops, gray backsplash, marble backsplash, stainless steel appliances and two islands
Large minimalist u-shaped medium tone wood floor and brown floor open concept kitchen photo in San Francisco with an undermount sink, shaker cabinets, white cabinets, quartzite countertops, metallic backsplash, glass tile backsplash, stainless steel appliances, an island and beige countertops
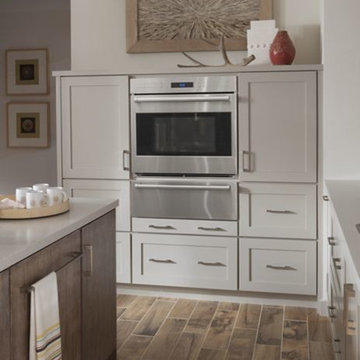
Inspiration for a mid-sized modern l-shaped light wood floor eat-in kitchen remodel in New Orleans with shaker cabinets, white cabinets, quartz countertops, an island, gray backsplash, ceramic backsplash, stainless steel appliances and a double-bowl sink
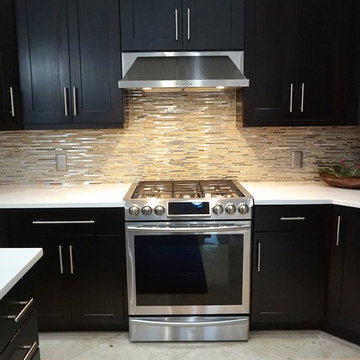
Example of a minimalist travertine floor kitchen design in Other with a farmhouse sink, shaker cabinets, dark wood cabinets, quartz countertops, stainless steel appliances and an island
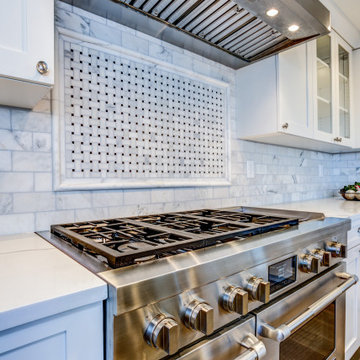
Large minimalist galley medium tone wood floor and brown floor eat-in kitchen photo in DC Metro with a farmhouse sink, shaker cabinets, white cabinets, quartz countertops, white backsplash, marble backsplash, stainless steel appliances, an island and white countertops
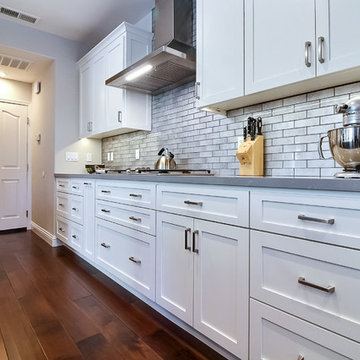
Eat-in kitchen - mid-sized modern l-shaped medium tone wood floor and brown floor eat-in kitchen idea in San Francisco with a single-bowl sink, shaker cabinets, white cabinets, solid surface countertops, gray backsplash, subway tile backsplash, stainless steel appliances, an island and gray countertops
Modern Kitchen with Shaker Cabinets Ideas
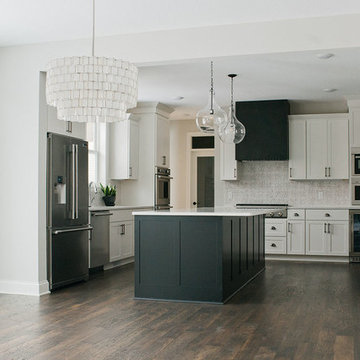
Melissa Oholendt
Large minimalist u-shaped dark wood floor and brown floor eat-in kitchen photo in Minneapolis with an undermount sink, shaker cabinets, white cabinets, quartzite countertops, white backsplash, porcelain backsplash, stainless steel appliances, an island and white countertops
Large minimalist u-shaped dark wood floor and brown floor eat-in kitchen photo in Minneapolis with an undermount sink, shaker cabinets, white cabinets, quartzite countertops, white backsplash, porcelain backsplash, stainless steel appliances, an island and white countertops
8





