Modern Kitchen with Stone Tile Backsplash Ideas
Refine by:
Budget
Sort by:Popular Today
101 - 120 of 4,279 photos
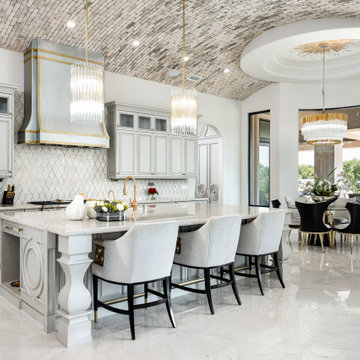
We love this kitchen's curved brick ceiling, the pendant lighting, the dining area, and the marble floors.
Inspiration for a huge modern galley marble floor and white floor eat-in kitchen remodel in Phoenix with a farmhouse sink, recessed-panel cabinets, white cabinets, marble countertops, white backsplash, stone tile backsplash, black appliances, an island and white countertops
Inspiration for a huge modern galley marble floor and white floor eat-in kitchen remodel in Phoenix with a farmhouse sink, recessed-panel cabinets, white cabinets, marble countertops, white backsplash, stone tile backsplash, black appliances, an island and white countertops
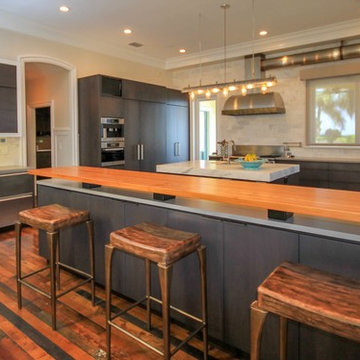
Grain matched walnut modern kitchen
Eat-in kitchen - modern u-shaped medium tone wood floor eat-in kitchen idea in Tampa with an undermount sink, flat-panel cabinets, dark wood cabinets, marble countertops, gray backsplash, stone tile backsplash, paneled appliances and an island
Eat-in kitchen - modern u-shaped medium tone wood floor eat-in kitchen idea in Tampa with an undermount sink, flat-panel cabinets, dark wood cabinets, marble countertops, gray backsplash, stone tile backsplash, paneled appliances and an island
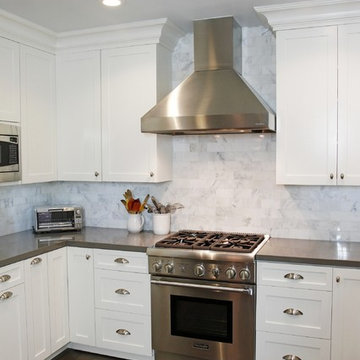
Example of a mid-sized minimalist l-shaped dark wood floor eat-in kitchen design in Orange County with a farmhouse sink, shaker cabinets, white cabinets, quartz countertops, gray backsplash, stone tile backsplash, stainless steel appliances and a peninsula
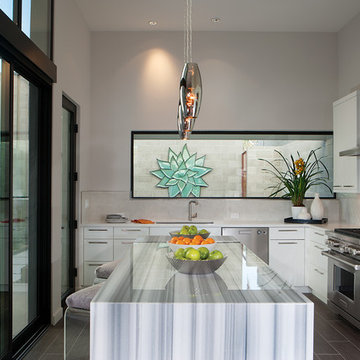
Inspiration for a mid-sized modern l-shaped porcelain tile open concept kitchen remodel in Phoenix with an undermount sink, flat-panel cabinets, white cabinets, solid surface countertops, white backsplash, stone tile backsplash, stainless steel appliances and an island
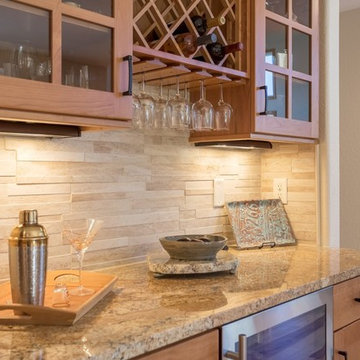
Example of a mid-sized minimalist u-shaped light wood floor eat-in kitchen design in Denver with a double-bowl sink, shaker cabinets, light wood cabinets, granite countertops, beige backsplash, stone tile backsplash, stainless steel appliances and no island
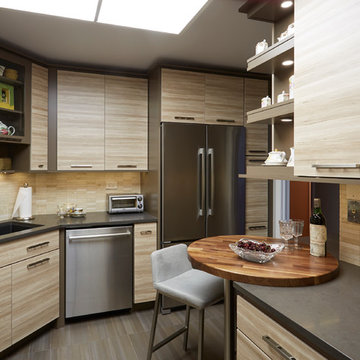
One-person eating corner in contemporary kitchen.
Enclosed kitchen - mid-sized modern l-shaped porcelain tile enclosed kitchen idea in Chicago with light wood cabinets, no island, an undermount sink, flat-panel cabinets, quartz countertops, beige backsplash, stone tile backsplash and stainless steel appliances
Enclosed kitchen - mid-sized modern l-shaped porcelain tile enclosed kitchen idea in Chicago with light wood cabinets, no island, an undermount sink, flat-panel cabinets, quartz countertops, beige backsplash, stone tile backsplash and stainless steel appliances
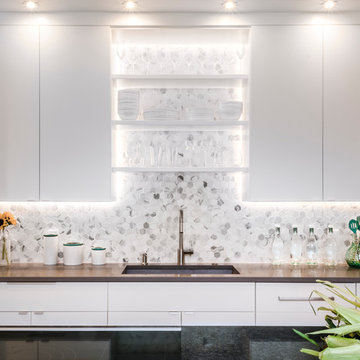
David Berlekamp
Open concept kitchen - mid-sized modern galley medium tone wood floor open concept kitchen idea in Cleveland with an undermount sink, flat-panel cabinets, white cabinets, granite countertops, white backsplash, stone tile backsplash, white appliances and an island
Open concept kitchen - mid-sized modern galley medium tone wood floor open concept kitchen idea in Cleveland with an undermount sink, flat-panel cabinets, white cabinets, granite countertops, white backsplash, stone tile backsplash, white appliances and an island
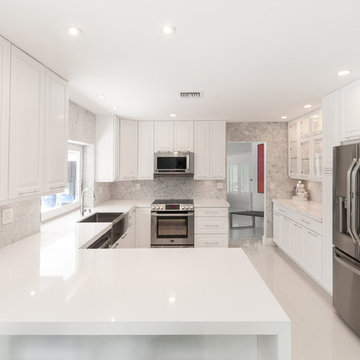
Mirage Porcelain floor
Vega Engineered Stone countertops
Salvatori Bamboo Bianco Carrara backsplash
Eat-in kitchen - mid-sized modern l-shaped porcelain tile eat-in kitchen idea in Miami with a farmhouse sink, raised-panel cabinets, white cabinets, quartz countertops, gray backsplash, stone tile backsplash and stainless steel appliances
Eat-in kitchen - mid-sized modern l-shaped porcelain tile eat-in kitchen idea in Miami with a farmhouse sink, raised-panel cabinets, white cabinets, quartz countertops, gray backsplash, stone tile backsplash and stainless steel appliances
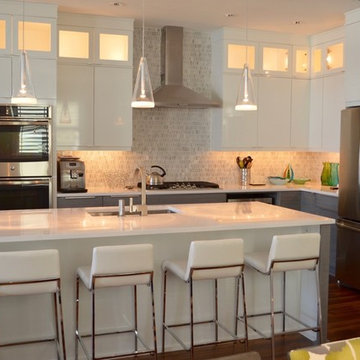
Meyers Builders
Example of a large minimalist l-shaped medium tone wood floor eat-in kitchen design in Philadelphia with an undermount sink, flat-panel cabinets, white cabinets, quartzite countertops, gray backsplash, stone tile backsplash, stainless steel appliances and an island
Example of a large minimalist l-shaped medium tone wood floor eat-in kitchen design in Philadelphia with an undermount sink, flat-panel cabinets, white cabinets, quartzite countertops, gray backsplash, stone tile backsplash, stainless steel appliances and an island
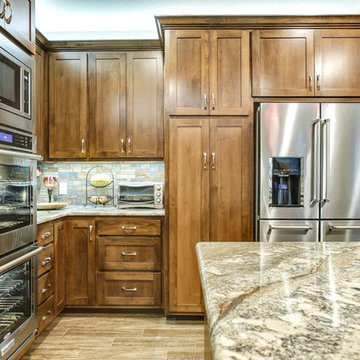
Though the refrigerator was kept in its original location, our designers created a built-in look by installing custom cabinetry around it. Increasing the cabinet height throughout the kitchen contributed to the sleek, modern look and increased storage space. Over and under cabinet lighting helped to brighten the kitchen and make it feel larger.
Photography by Todd Ramsey, Impressia
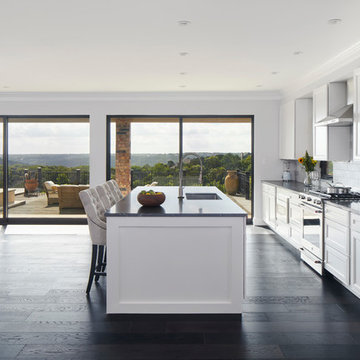
Holy Fern Cove Residence Kitchen. Construction by Mulligan Construction. Photography by Andrea Calo.
Eat-in kitchen - large modern single-wall dark wood floor and brown floor eat-in kitchen idea in Austin with an undermount sink, shaker cabinets, white cabinets, quartz countertops, white backsplash, stainless steel appliances, an island, gray countertops and stone tile backsplash
Eat-in kitchen - large modern single-wall dark wood floor and brown floor eat-in kitchen idea in Austin with an undermount sink, shaker cabinets, white cabinets, quartz countertops, white backsplash, stainless steel appliances, an island, gray countertops and stone tile backsplash
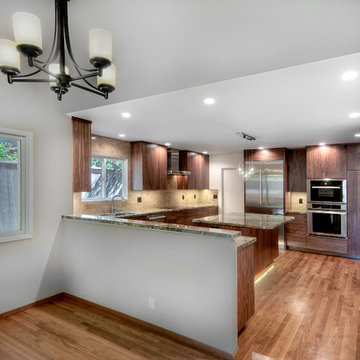
Large minimalist u-shaped light wood floor eat-in kitchen photo in San Francisco with a single-bowl sink, flat-panel cabinets, granite countertops, beige backsplash, stone tile backsplash, stainless steel appliances, an island and medium tone wood cabinets
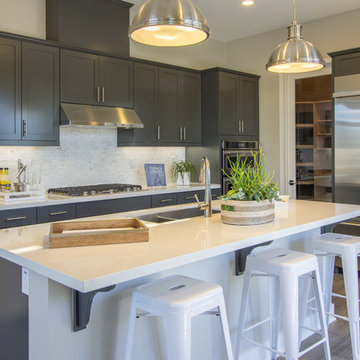
Rancho Mission Viejo, Orange County, California
Design: William Lyon Home
Photo: B|N Real Estate Photography
Example of a mid-sized minimalist galley medium tone wood floor eat-in kitchen design in Orange County with a double-bowl sink, recessed-panel cabinets, gray cabinets, solid surface countertops, white backsplash, stone tile backsplash, stainless steel appliances and an island
Example of a mid-sized minimalist galley medium tone wood floor eat-in kitchen design in Orange County with a double-bowl sink, recessed-panel cabinets, gray cabinets, solid surface countertops, white backsplash, stone tile backsplash, stainless steel appliances and an island
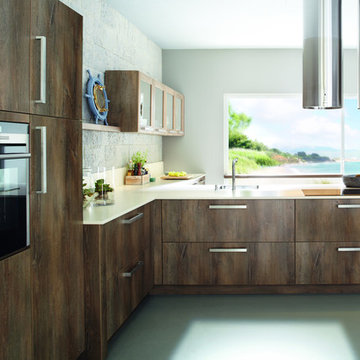
Example of a large minimalist l-shaped concrete floor eat-in kitchen design in Sacramento with a drop-in sink, flat-panel cabinets, dark wood cabinets, quartz countertops, gray backsplash, stone tile backsplash, stainless steel appliances and an island
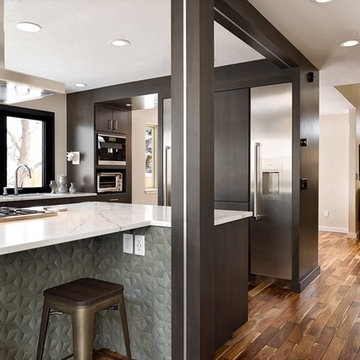
The column, beams and soffits are all treated with wood panels to match the cabinetry. Textural, dimensional stone is used as a durable surface on the seating area of the island. At night it has an LED tape light that washes over the stone to create a dramatic feature seen from the Living Room.
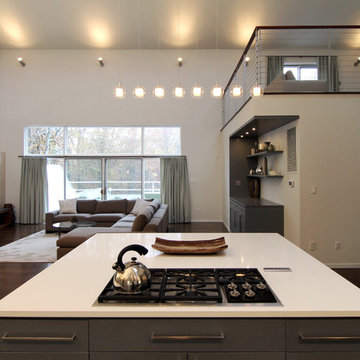
Inspiration for a mid-sized modern l-shaped dark wood floor and brown floor open concept kitchen remodel in New York with flat-panel cabinets, blue cabinets, quartz countertops, an island, an undermount sink, stainless steel appliances, gray backsplash and stone tile backsplash
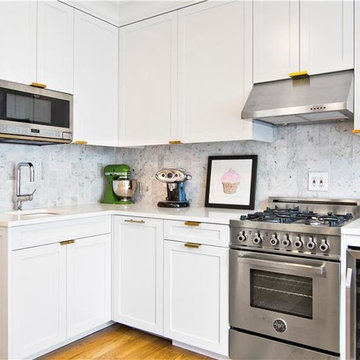
Gotham Photo Company
Eat-in kitchen - large modern l-shaped light wood floor eat-in kitchen idea in New York with shaker cabinets, white cabinets, granite countertops, white backsplash, stone tile backsplash, stainless steel appliances, no island and an undermount sink
Eat-in kitchen - large modern l-shaped light wood floor eat-in kitchen idea in New York with shaker cabinets, white cabinets, granite countertops, white backsplash, stone tile backsplash, stainless steel appliances, no island and an undermount sink
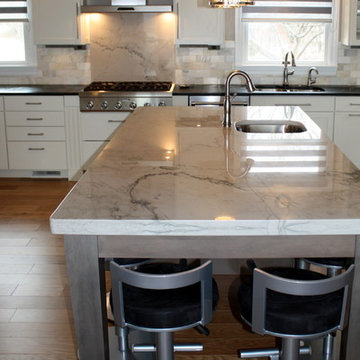
6cm thick stone island top made of White quartzite with double laminated edge profile. Perimeter soapstone countertops, white quartzite island and full height backsplash fabricated by The Stone Studio of Batesville Indiana.
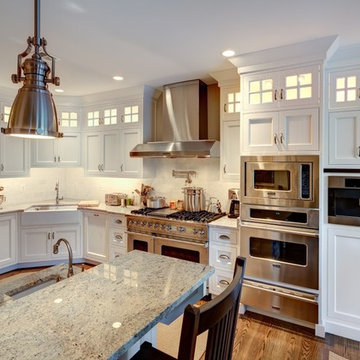
Example of a mid-sized minimalist dark wood floor eat-in kitchen design in DC Metro with a farmhouse sink, shaker cabinets, white cabinets, granite countertops, gray backsplash, stone tile backsplash, stainless steel appliances and an island
Modern Kitchen with Stone Tile Backsplash Ideas
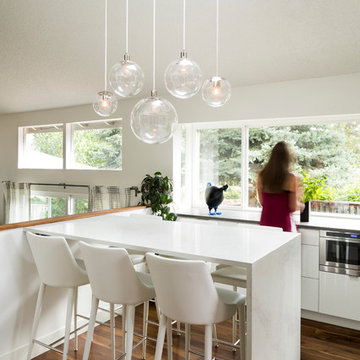
Open kitchen with highgloss white cabinets by Vogo Cabinets. Eat in counter is Caesarstone quartz with custom support frame.
Photo by Jess Blackwell
6





