Modern Kitchen with Stone Tile Backsplash Ideas
Refine by:
Budget
Sort by:Popular Today
21 - 40 of 4,279 photos
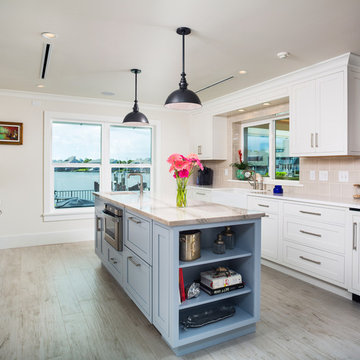
Mid-sized minimalist u-shaped light wood floor open concept kitchen photo in Miami with shaker cabinets, white cabinets, quartz countertops, beige backsplash, stone tile backsplash, stainless steel appliances, an island and a farmhouse sink
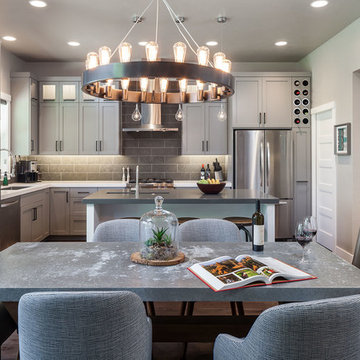
KuDa Photography
Inspiration for a large modern l-shaped medium tone wood floor eat-in kitchen remodel in Other with an undermount sink, shaker cabinets, gray cabinets, quartz countertops, gray backsplash, stone tile backsplash, stainless steel appliances and an island
Inspiration for a large modern l-shaped medium tone wood floor eat-in kitchen remodel in Other with an undermount sink, shaker cabinets, gray cabinets, quartz countertops, gray backsplash, stone tile backsplash, stainless steel appliances and an island
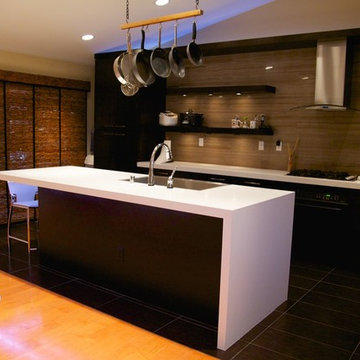
Aaron Vry
Inspiration for a mid-sized modern l-shaped porcelain tile open concept kitchen remodel in Las Vegas with a farmhouse sink, flat-panel cabinets, dark wood cabinets, quartz countertops, gray backsplash, stone tile backsplash, stainless steel appliances and an island
Inspiration for a mid-sized modern l-shaped porcelain tile open concept kitchen remodel in Las Vegas with a farmhouse sink, flat-panel cabinets, dark wood cabinets, quartz countertops, gray backsplash, stone tile backsplash, stainless steel appliances and an island
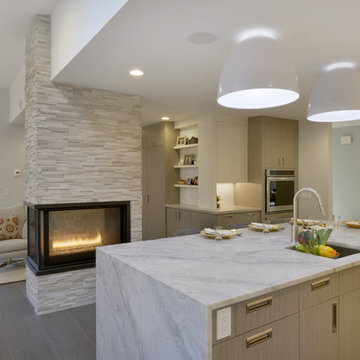
Two-tone cabinet colors harmoniously blend with the fireplace tile, concrete and quartzite countertops in this modern, family-friendly kitchen.
Photography: Peter Krupenye
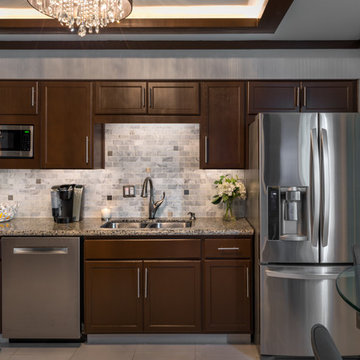
Chuck Williams
Enclosed kitchen - small modern l-shaped ceramic tile enclosed kitchen idea in Houston with a double-bowl sink, recessed-panel cabinets, dark wood cabinets, granite countertops, gray backsplash, stone tile backsplash, stainless steel appliances and no island
Enclosed kitchen - small modern l-shaped ceramic tile enclosed kitchen idea in Houston with a double-bowl sink, recessed-panel cabinets, dark wood cabinets, granite countertops, gray backsplash, stone tile backsplash, stainless steel appliances and no island
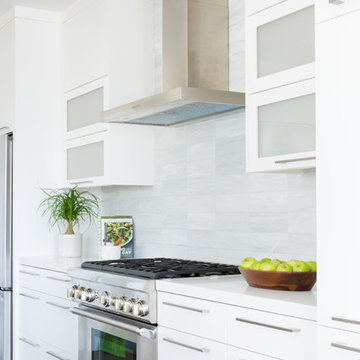
Full scale renovation in Santa Monica, CA. Before the renovation, this home was a dated, closed off space that had no flow. A wall was removed in the kitchen to create an open and inviting floor plan. All new interior shell details were selected by Kimberly Demmy Design - as well as all the furnishing that finished off the space. The end result was a polished space that encapsulated the full potential of this home.
Suzanna Scott Photography
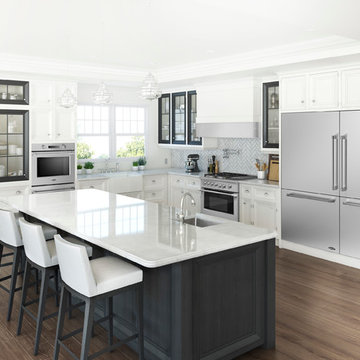
Mid-sized minimalist l-shaped medium tone wood floor kitchen photo in New York with a farmhouse sink, recessed-panel cabinets, white cabinets, quartz countertops, white backsplash, stone tile backsplash, stainless steel appliances and an island
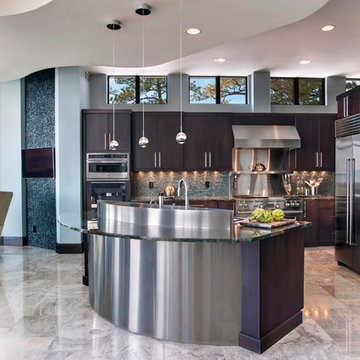
Inspiration for a mid-sized modern l-shaped porcelain tile and beige floor eat-in kitchen remodel in Denver with flat-panel cabinets, dark wood cabinets, granite countertops, gray backsplash, stone tile backsplash, stainless steel appliances and an island
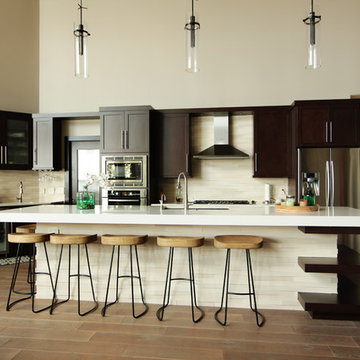
This 12' island provides great prep and entertaining space for this growing family. The wrap around shelves paired with the stacked stone add visual interest to break up the length.
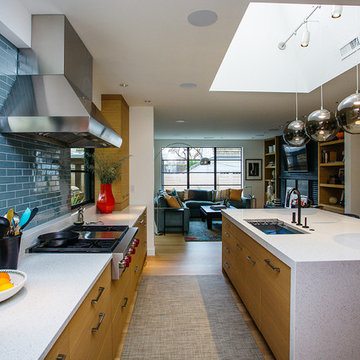
Custom modern kitchen cabinetry.
Mid-sized minimalist l-shaped medium tone wood floor and brown floor open concept kitchen photo in Portland with an undermount sink, medium tone wood cabinets, blue backsplash, stone tile backsplash, black appliances, an island and white countertops
Mid-sized minimalist l-shaped medium tone wood floor and brown floor open concept kitchen photo in Portland with an undermount sink, medium tone wood cabinets, blue backsplash, stone tile backsplash, black appliances, an island and white countertops
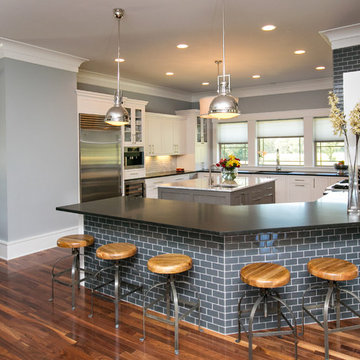
Kitchen designed by Kori Shurley of the Kitchen & Bath Cottage. Brookhaven Cabinetry, Miele, Wolf & Sub-Zero appliances were used on this project.
Inspiration for a mid-sized modern u-shaped medium tone wood floor eat-in kitchen remodel in New Orleans with an undermount sink, shaker cabinets, white cabinets, marble countertops, gray backsplash, stone tile backsplash and stainless steel appliances
Inspiration for a mid-sized modern u-shaped medium tone wood floor eat-in kitchen remodel in New Orleans with an undermount sink, shaker cabinets, white cabinets, marble countertops, gray backsplash, stone tile backsplash and stainless steel appliances
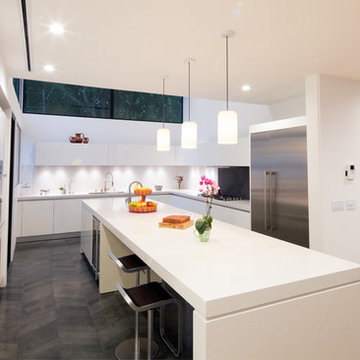
Alloi
Inspiration for a large modern u-shaped painted wood floor eat-in kitchen remodel in Los Angeles with an undermount sink, flat-panel cabinets, white cabinets, solid surface countertops, white backsplash, stone tile backsplash, stainless steel appliances and an island
Inspiration for a large modern u-shaped painted wood floor eat-in kitchen remodel in Los Angeles with an undermount sink, flat-panel cabinets, white cabinets, solid surface countertops, white backsplash, stone tile backsplash, stainless steel appliances and an island
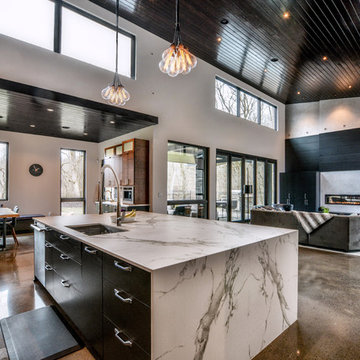
Open concept kitchen - huge modern l-shaped concrete floor open concept kitchen idea in Other with a double-bowl sink, flat-panel cabinets, medium tone wood cabinets, quartz countertops, gray backsplash, stone tile backsplash, stainless steel appliances and an island
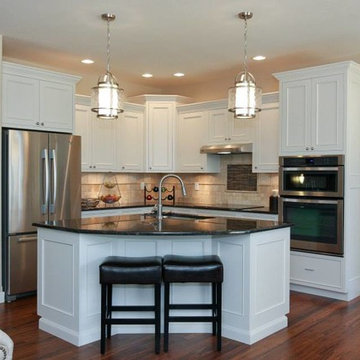
Quality kitchen with custom white cabinets and center island.
Inspiration for a mid-sized modern u-shaped dark wood floor eat-in kitchen remodel in Other with an undermount sink, white cabinets, granite countertops, beige backsplash, stone tile backsplash, stainless steel appliances and an island
Inspiration for a mid-sized modern u-shaped dark wood floor eat-in kitchen remodel in Other with an undermount sink, white cabinets, granite countertops, beige backsplash, stone tile backsplash, stainless steel appliances and an island
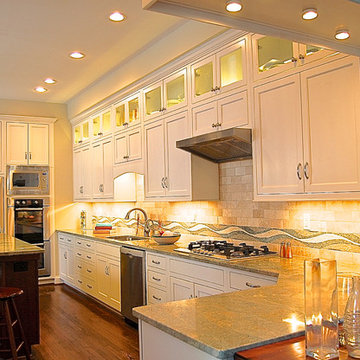
Recessed panel white cabinets with Juparana Gold granite. The cabinets on top are inset with glass. Puck lighting was used as under cabinets lights. The center island was done in a darker wood as an accent.
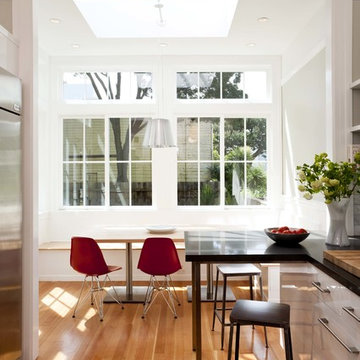
Photo by Michele Lee Willson
Example of a mid-sized minimalist galley medium tone wood floor eat-in kitchen design in San Francisco with an undermount sink, flat-panel cabinets, white cabinets, quartz countertops, white backsplash, stone tile backsplash and stainless steel appliances
Example of a mid-sized minimalist galley medium tone wood floor eat-in kitchen design in San Francisco with an undermount sink, flat-panel cabinets, white cabinets, quartz countertops, white backsplash, stone tile backsplash and stainless steel appliances
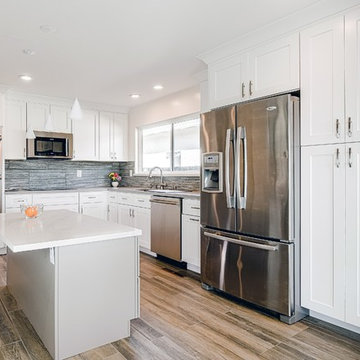
Large minimalist l-shaped porcelain tile eat-in kitchen photo in San Francisco with an undermount sink, shaker cabinets, white cabinets, quartz countertops, multicolored backsplash, stone tile backsplash, stainless steel appliances and an island
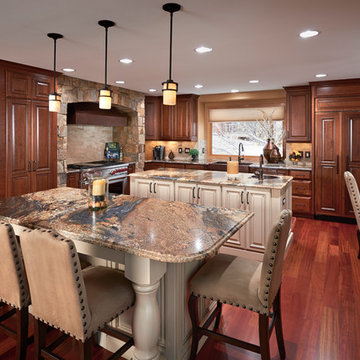
Moss Photography
Large minimalist medium tone wood floor and brown floor eat-in kitchen photo in Denver with a farmhouse sink, raised-panel cabinets, dark wood cabinets, granite countertops, beige backsplash, stone tile backsplash, paneled appliances and two islands
Large minimalist medium tone wood floor and brown floor eat-in kitchen photo in Denver with a farmhouse sink, raised-panel cabinets, dark wood cabinets, granite countertops, beige backsplash, stone tile backsplash, paneled appliances and two islands
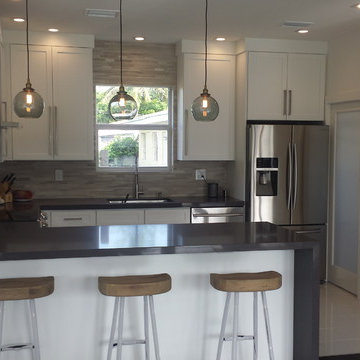
Example of a mid-sized minimalist u-shaped porcelain tile eat-in kitchen design in Miami with an undermount sink, shaker cabinets, white cabinets, quartz countertops, beige backsplash, stone tile backsplash, stainless steel appliances and a peninsula
Modern Kitchen with Stone Tile Backsplash Ideas
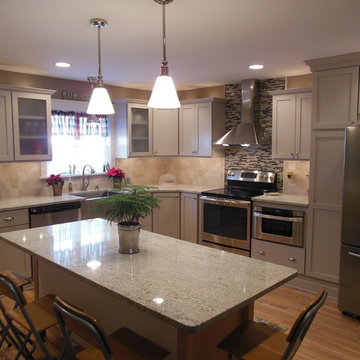
We took a fresh, modern take on a dated kitchen with neutral, yet warm tones and stainless steel accents. The granite countertops are grey and beige with burgundy flecks. Using a stone-like tile for the backsplash adds a warmer, cozy feel to the entire space.
2





