Modern Kitchen with Stone Tile Backsplash Ideas
Refine by:
Budget
Sort by:Popular Today
61 - 80 of 4,285 photos
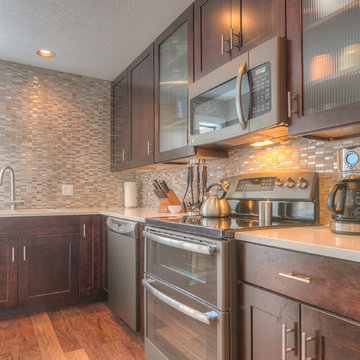
Transitional Townhome
Kansas City, MO
- Transitional Modern Design
- Stacked Slate Fireplace
- Retro Lighting
- Pops of Blue and Orange
Wesley Piercy, Haus of You Photography
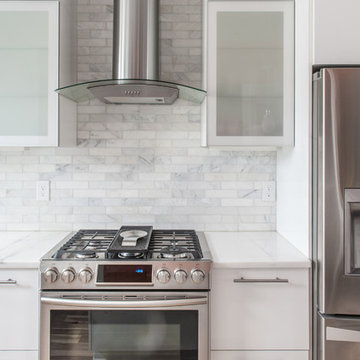
Erin Kelleher
Mid-sized minimalist u-shaped light wood floor eat-in kitchen photo in DC Metro with a drop-in sink, glass-front cabinets, white cabinets, quartzite countertops, white backsplash, stone tile backsplash, stainless steel appliances and an island
Mid-sized minimalist u-shaped light wood floor eat-in kitchen photo in DC Metro with a drop-in sink, glass-front cabinets, white cabinets, quartzite countertops, white backsplash, stone tile backsplash, stainless steel appliances and an island
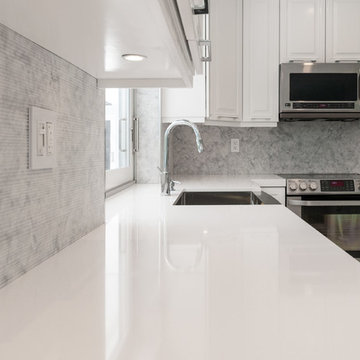
Vega Engineered Stone countertops
Salvatori Bamboo Bianco Carrara backsplash
Inspiration for a mid-sized modern l-shaped porcelain tile eat-in kitchen remodel in Miami with a farmhouse sink, raised-panel cabinets, white cabinets, quartz countertops, gray backsplash, stone tile backsplash and stainless steel appliances
Inspiration for a mid-sized modern l-shaped porcelain tile eat-in kitchen remodel in Miami with a farmhouse sink, raised-panel cabinets, white cabinets, quartz countertops, gray backsplash, stone tile backsplash and stainless steel appliances
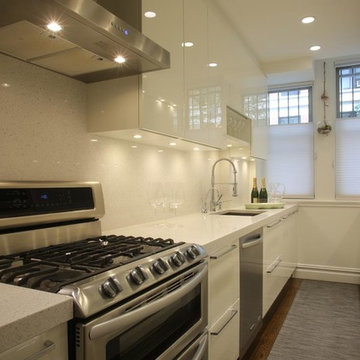
Enclosed kitchen - mid-sized modern galley medium tone wood floor enclosed kitchen idea in New York with an undermount sink, flat-panel cabinets, white cabinets, stainless steel appliances, no island, terrazzo countertops, white backsplash and stone tile backsplash
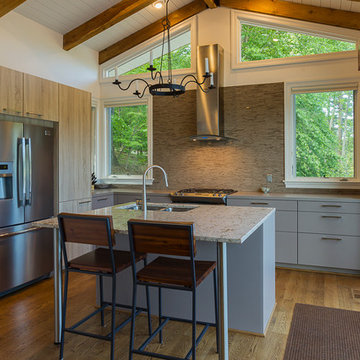
Foothills Fotoworks
Example of a mid-sized minimalist l-shaped light wood floor open concept kitchen design in Charlotte with a double-bowl sink, flat-panel cabinets, gray cabinets, quartz countertops, gray backsplash, stone tile backsplash, stainless steel appliances and an island
Example of a mid-sized minimalist l-shaped light wood floor open concept kitchen design in Charlotte with a double-bowl sink, flat-panel cabinets, gray cabinets, quartz countertops, gray backsplash, stone tile backsplash, stainless steel appliances and an island
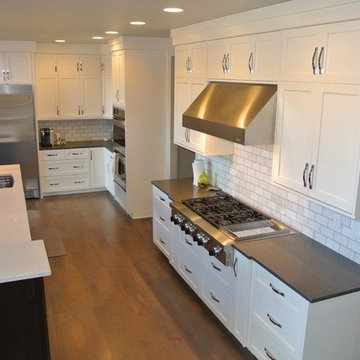
Jolene Grizzle
Large minimalist l-shaped medium tone wood floor open concept kitchen photo in Boise with an undermount sink, shaker cabinets, white cabinets, quartz countertops, white backsplash, stone tile backsplash, stainless steel appliances and an island
Large minimalist l-shaped medium tone wood floor open concept kitchen photo in Boise with an undermount sink, shaker cabinets, white cabinets, quartz countertops, white backsplash, stone tile backsplash, stainless steel appliances and an island
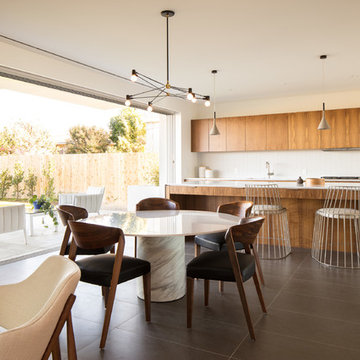
Inspiration for a mid-sized modern single-wall ceramic tile and gray floor eat-in kitchen remodel in Los Angeles with flat-panel cabinets, medium tone wood cabinets, solid surface countertops, an island, white countertops, white backsplash, stone tile backsplash and stainless steel appliances
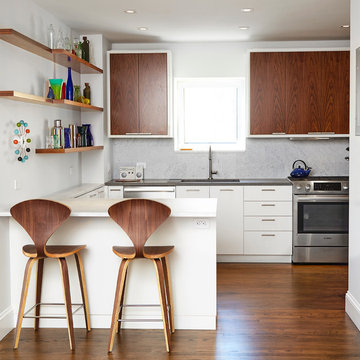
Alyssa Kirsten
Mid-sized minimalist l-shaped dark wood floor open concept kitchen photo in New York with marble countertops, gray backsplash, stainless steel appliances, a peninsula, an undermount sink, flat-panel cabinets, dark wood cabinets and stone tile backsplash
Mid-sized minimalist l-shaped dark wood floor open concept kitchen photo in New York with marble countertops, gray backsplash, stainless steel appliances, a peninsula, an undermount sink, flat-panel cabinets, dark wood cabinets and stone tile backsplash
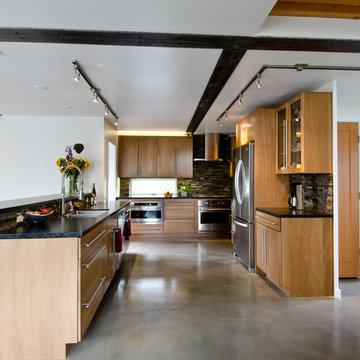
A Northwest Modern, 5-Star Builtgreen, energy efficient, panelized, custom residence using western red cedar for siding and soffits.
Photographs by Miguel Edwards
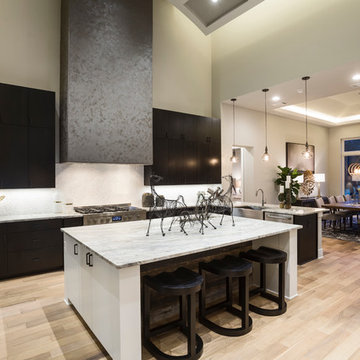
Open concept kitchen - large modern u-shaped light wood floor open concept kitchen idea in Austin with an undermount sink, flat-panel cabinets, dark wood cabinets, quartzite countertops, white backsplash, stone tile backsplash, stainless steel appliances and two islands
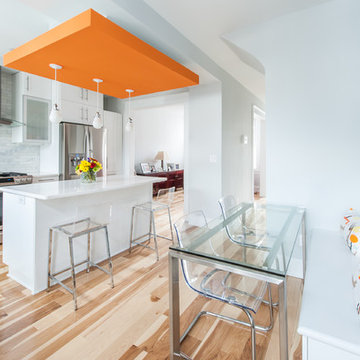
Erin Kelleher
Eat-in kitchen - mid-sized modern single-wall medium tone wood floor eat-in kitchen idea in DC Metro with an undermount sink, glass-front cabinets, white cabinets, quartzite countertops, white backsplash, stone tile backsplash, stainless steel appliances and an island
Eat-in kitchen - mid-sized modern single-wall medium tone wood floor eat-in kitchen idea in DC Metro with an undermount sink, glass-front cabinets, white cabinets, quartzite countertops, white backsplash, stone tile backsplash, stainless steel appliances and an island
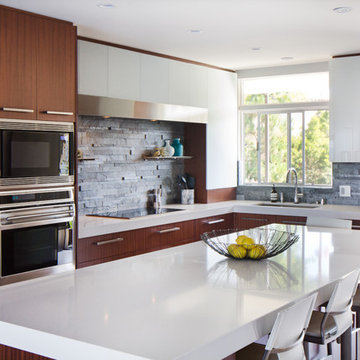
Inspiration for a small modern l-shaped limestone floor and white floor open concept kitchen remodel in Los Angeles with an undermount sink, flat-panel cabinets, medium tone wood cabinets, quartz countertops, gray backsplash, stone tile backsplash, stainless steel appliances and an island
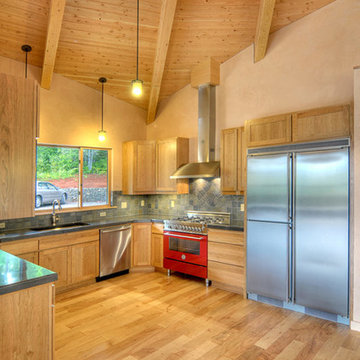
Mike Dean Photo
Mid-sized minimalist u-shaped light wood floor enclosed kitchen photo in Other with an undermount sink, flat-panel cabinets, light wood cabinets, concrete countertops, gray backsplash, stone tile backsplash, stainless steel appliances and no island
Mid-sized minimalist u-shaped light wood floor enclosed kitchen photo in Other with an undermount sink, flat-panel cabinets, light wood cabinets, concrete countertops, gray backsplash, stone tile backsplash, stainless steel appliances and no island
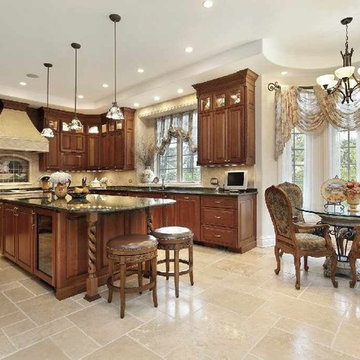
Mid-sized minimalist u-shaped travertine floor and beige floor eat-in kitchen photo in Atlanta with an undermount sink, beaded inset cabinets, medium tone wood cabinets, granite countertops, beige backsplash, stone tile backsplash, stainless steel appliances and an island
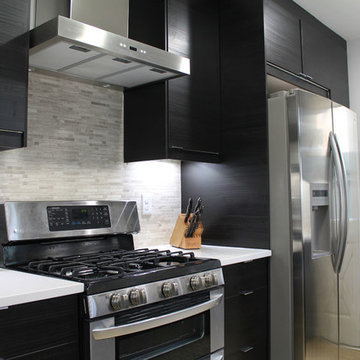
We wanted a clean design with maximum storage. We extended the kitchen about 3 feet, removed the bulkhead and took the cabinets up to the ceiling, Installed a professional style faucet and range hood. Next to the fridge (which we moved down for better access) we installed a floor to ceiling pullout pantry cabinet. Also installed under cabinet LED lights and replaced the old fluorescent lights with recessed cans and a chrome industrial style pendant above the black granite composite sink. We left the original side door as well as the greenhouse window. Black cabinets,white quartz counters, grey mini stacked limestone back splash, light grey walls, chrome accents and stainless steel appliances. The floor has yet to be done as the whole how will be getting those all at the same time.
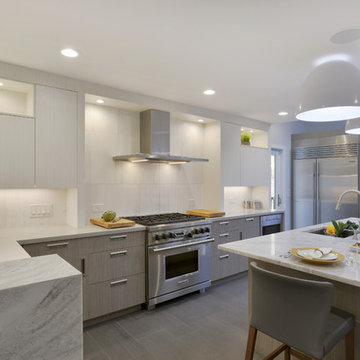
Two-tone cabinet colors harmoniously blend with the marble backsplash tile, concrete and quartzite countertops in this modern, family-friendly kitchen. Stainless steel appliances coordinate nicely with the muted tones of gray and white.
Photography: Peter Krupenye
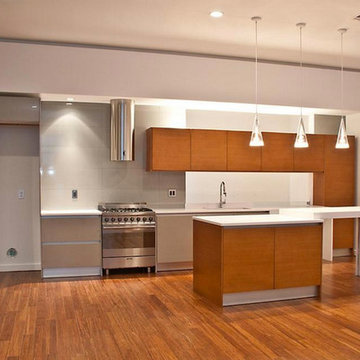
Inspiration for a mid-sized modern single-wall light wood floor and beige floor open concept kitchen remodel in Houston with a single-bowl sink, flat-panel cabinets, medium tone wood cabinets, gray backsplash, stone tile backsplash, stainless steel appliances, an island and quartz countertops
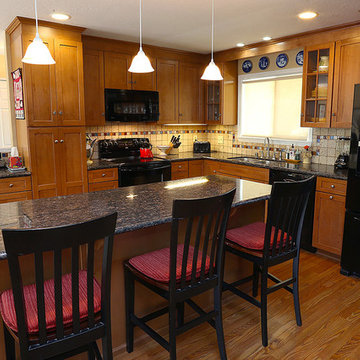
Minimalist l-shaped medium tone wood floor eat-in kitchen photo in Sacramento with a double-bowl sink, shaker cabinets, medium tone wood cabinets, granite countertops, beige backsplash, stone tile backsplash, black appliances and an island
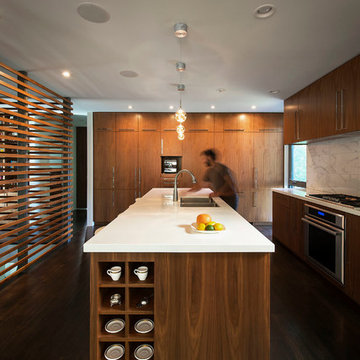
Imbue Design
Example of a minimalist l-shaped dark wood floor eat-in kitchen design in Salt Lake City with an undermount sink, flat-panel cabinets, medium tone wood cabinets, quartz countertops, white backsplash, stone tile backsplash, stainless steel appliances and an island
Example of a minimalist l-shaped dark wood floor eat-in kitchen design in Salt Lake City with an undermount sink, flat-panel cabinets, medium tone wood cabinets, quartz countertops, white backsplash, stone tile backsplash, stainless steel appliances and an island
Modern Kitchen with Stone Tile Backsplash Ideas
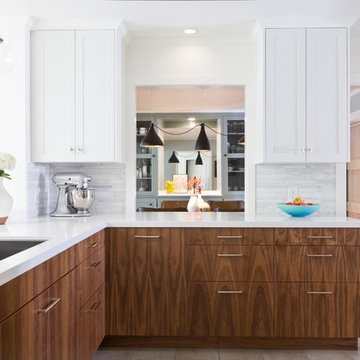
Vivian Johnson Photography
Minimalist porcelain tile and gray floor kitchen photo in San Francisco with an undermount sink, shaker cabinets, white cabinets, quartz countertops and stone tile backsplash
Minimalist porcelain tile and gray floor kitchen photo in San Francisco with an undermount sink, shaker cabinets, white cabinets, quartz countertops and stone tile backsplash
4





