Modern L-Shaped Laundry Room Ideas
Refine by:
Budget
Sort by:Popular Today
61 - 80 of 519 photos
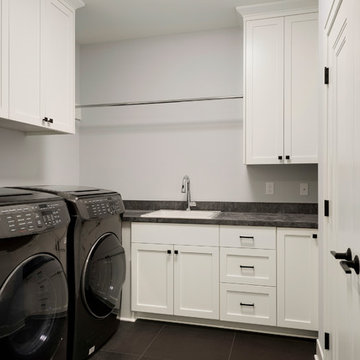
Builder: Pillar Homes
Inspiration for a mid-sized modern l-shaped gray floor dedicated laundry room remodel in Minneapolis with a drop-in sink, recessed-panel cabinets, white cabinets, quartz countertops, gray walls and a side-by-side washer/dryer
Inspiration for a mid-sized modern l-shaped gray floor dedicated laundry room remodel in Minneapolis with a drop-in sink, recessed-panel cabinets, white cabinets, quartz countertops, gray walls and a side-by-side washer/dryer
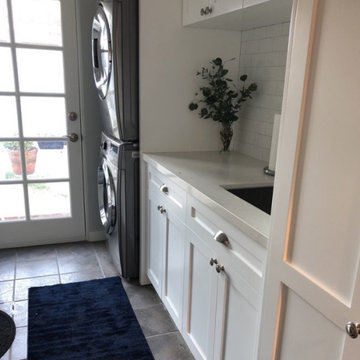
The color white never goes out-dated. Just like the bathroom, kitchen, bedrooms, the laundry room also looks spacious and airy in the color white. The space is small but the glass door, smart cabinetry placement, double door washing machine, etc. help in making clever use of the tiny laundry room.

This custom floor plan features 5 bedrooms and 4.5 bathrooms, with the primary suite on the main level. This model home also includes a large front porch, outdoor living off of the great room, and an upper level loft.
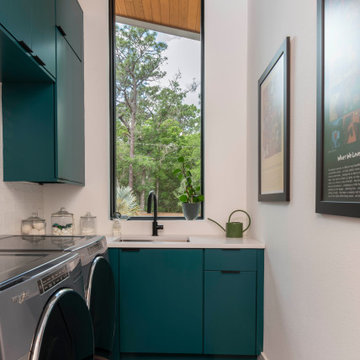
Inspiration for a modern l-shaped gray floor laundry room remodel in Orlando with an undermount sink, flat-panel cabinets, turquoise cabinets, white walls, a side-by-side washer/dryer and white countertops
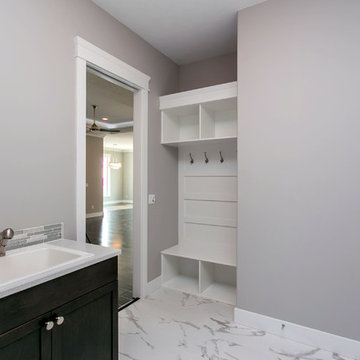
Mid-sized minimalist l-shaped marble floor and white floor dedicated laundry room photo in Seattle with a drop-in sink, shaker cabinets, dark wood cabinets, quartz countertops, gray walls, a side-by-side washer/dryer and white countertops
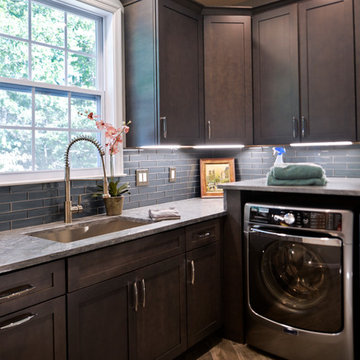
Side Addition to Oak Hill Home
After living in their Oak Hill home for several years, they decided that they needed a larger, multi-functional laundry room, a side entrance and mudroom that suited their busy lifestyles.
A small powder room was a closet placed in the middle of the kitchen, while a tight laundry closet space overflowed into the kitchen.
After meeting with Michael Nash Custom Kitchens, plans were drawn for a side addition to the right elevation of the home. This modification filled in an open space at end of driveway which helped boost the front elevation of this home.
Covering it with matching brick facade made it appear as a seamless addition.
The side entrance allows kids easy access to mudroom, for hang clothes in new lockers and storing used clothes in new large laundry room. This new state of the art, 10 feet by 12 feet laundry room is wrapped up with upscale cabinetry and a quartzite counter top.
The garage entrance door was relocated into the new mudroom, with a large side closet allowing the old doorway to become a pantry for the kitchen, while the old powder room was converted into a walk-in pantry.
A new adjacent powder room covered in plank looking porcelain tile was furnished with embedded black toilet tanks. A wall mounted custom vanity covered with stunning one-piece concrete and sink top and inlay mirror in stone covered black wall with gorgeous surround lighting. Smart use of intense and bold color tones, help improve this amazing side addition.
Dark grey built-in lockers complementing slate finished in place stone floors created a continuous floor place with the adjacent kitchen flooring.
Now this family are getting to enjoy every bit of the added space which makes life easier for all.
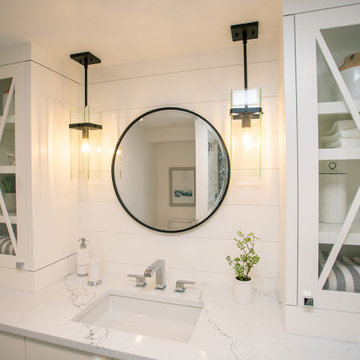
Beautiful laundry room containing hand crafted cabinets with a white finish.
Inspiration for a mid-sized modern l-shaped ceramic tile and gray floor dedicated laundry room remodel in Portland with a drop-in sink, white cabinets, white backsplash, window backsplash, white walls, a side-by-side washer/dryer and gray countertops
Inspiration for a mid-sized modern l-shaped ceramic tile and gray floor dedicated laundry room remodel in Portland with a drop-in sink, white cabinets, white backsplash, window backsplash, white walls, a side-by-side washer/dryer and gray countertops
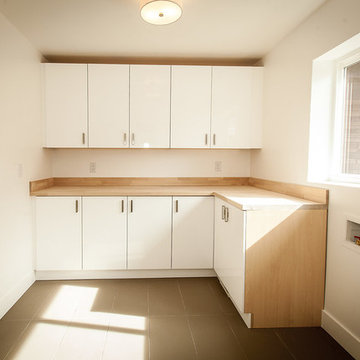
Example of a mid-sized minimalist l-shaped ceramic tile dedicated laundry room design in Salt Lake City with flat-panel cabinets, white cabinets, wood countertops and white walls
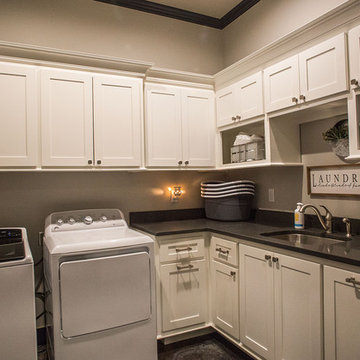
Gunnar W
Dedicated laundry room - mid-sized modern l-shaped concrete floor and black floor dedicated laundry room idea in Other with an undermount sink, shaker cabinets, white cabinets, quartzite countertops, gray walls, a side-by-side washer/dryer and gray countertops
Dedicated laundry room - mid-sized modern l-shaped concrete floor and black floor dedicated laundry room idea in Other with an undermount sink, shaker cabinets, white cabinets, quartzite countertops, gray walls, a side-by-side washer/dryer and gray countertops
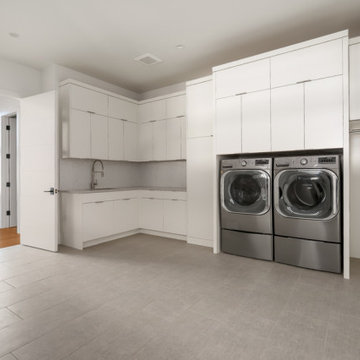
This new home in Highlands Ranch features modern-style cabinetry throughout, providing a sleek, cohesive design.
Crystal Cabinet Works, Inc: Celeste door style with Frosty White finish on MDF.
Design by Jennifer Rogers, BKC Kitchen and Bath, in partnership with Terracina Custom Homes.
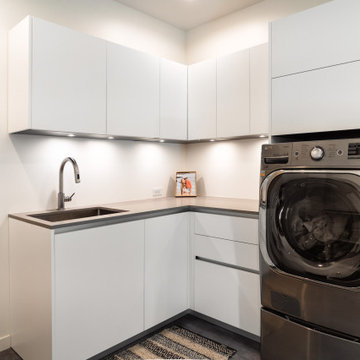
This new build in Battle Ground is the true definition of "modern farmhouse". Yes it's actually a modern house on a farm! The kitchen opens up to the outdoor entertaining area and has a nice open layout. The coffee bar on the side gets lots of use from all of the family members and keeps people out of the cooking area if they need to grab a cup of coffee or tea. Appliances are Miele and Fisher & Paykel. The bar-top is black Fenix.
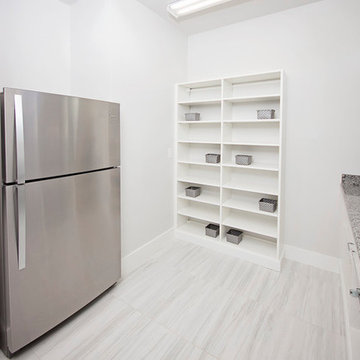
This hidden refrigerator allows extra storage for even food! The white and gray ceramic tile are accentuated by the gray speckled counter tops!
Large minimalist l-shaped marble floor dedicated laundry room photo in Miami with an undermount sink, flat-panel cabinets, white cabinets, granite countertops, white walls and a side-by-side washer/dryer
Large minimalist l-shaped marble floor dedicated laundry room photo in Miami with an undermount sink, flat-panel cabinets, white cabinets, granite countertops, white walls and a side-by-side washer/dryer
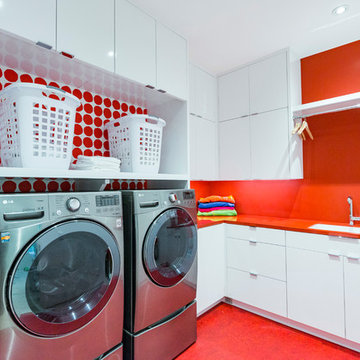
Corbin Residence - Laundry
Dedicated laundry room - modern l-shaped linoleum floor and red floor dedicated laundry room idea in Cincinnati with an undermount sink, flat-panel cabinets, white cabinets, solid surface countertops, red walls, a side-by-side washer/dryer and red countertops
Dedicated laundry room - modern l-shaped linoleum floor and red floor dedicated laundry room idea in Cincinnati with an undermount sink, flat-panel cabinets, white cabinets, solid surface countertops, red walls, a side-by-side washer/dryer and red countertops
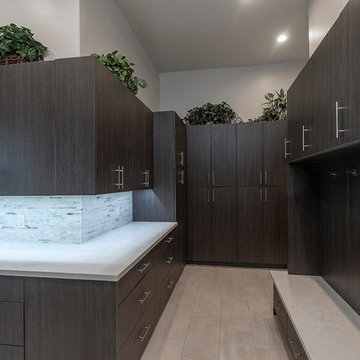
The kitchen and laundry room have been completely updated with a fresh and modern design.
Inspiration for a mid-sized modern l-shaped utility room remodel in Phoenix with an undermount sink, flat-panel cabinets, dark wood cabinets, quartz countertops and beige walls
Inspiration for a mid-sized modern l-shaped utility room remodel in Phoenix with an undermount sink, flat-panel cabinets, dark wood cabinets, quartz countertops and beige walls
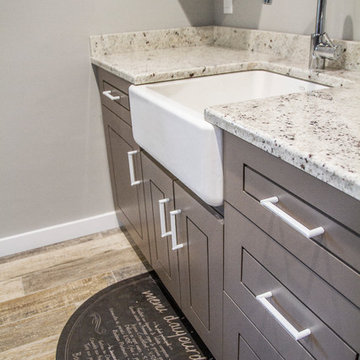
Adam Campesi
Large minimalist l-shaped ceramic tile and multicolored floor utility room photo in Other with a farmhouse sink, beaded inset cabinets, gray cabinets, granite countertops, gray walls, a side-by-side washer/dryer and white countertops
Large minimalist l-shaped ceramic tile and multicolored floor utility room photo in Other with a farmhouse sink, beaded inset cabinets, gray cabinets, granite countertops, gray walls, a side-by-side washer/dryer and white countertops
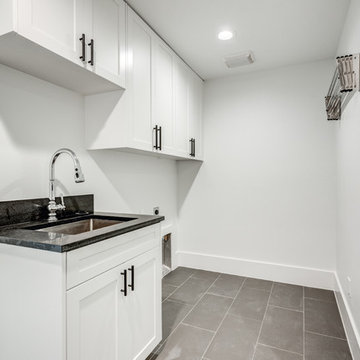
Large minimalist l-shaped porcelain tile and gray floor utility room photo in Dallas with an undermount sink, shaker cabinets, white cabinets, granite countertops, white walls, a side-by-side washer/dryer and black countertops

Gunnar W
Inspiration for a mid-sized modern l-shaped concrete floor and black floor dedicated laundry room remodel in Austin with an undermount sink, shaker cabinets, white cabinets, quartzite countertops, gray walls, a side-by-side washer/dryer and gray countertops
Inspiration for a mid-sized modern l-shaped concrete floor and black floor dedicated laundry room remodel in Austin with an undermount sink, shaker cabinets, white cabinets, quartzite countertops, gray walls, a side-by-side washer/dryer and gray countertops
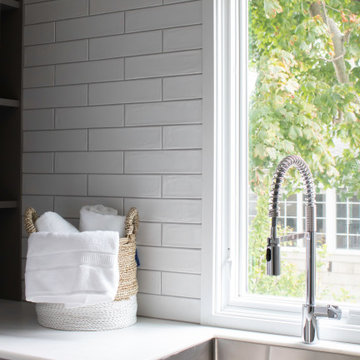
Dedicated laundry room - small modern l-shaped porcelain tile and gray floor dedicated laundry room idea in New York with an undermount sink, shaker cabinets, gray cabinets, white backsplash, ceramic backsplash, white walls, a side-by-side washer/dryer and white countertops
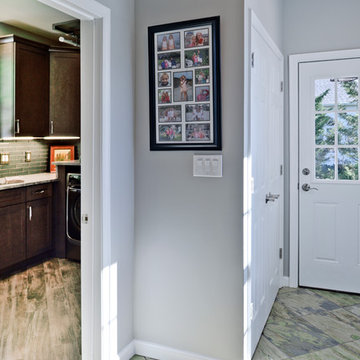
Side Addition to Oak Hill Home
After living in their Oak Hill home for several years, they decided that they needed a larger, multi-functional laundry room, a side entrance and mudroom that suited their busy lifestyles.
A small powder room was a closet placed in the middle of the kitchen, while a tight laundry closet space overflowed into the kitchen.
After meeting with Michael Nash Custom Kitchens, plans were drawn for a side addition to the right elevation of the home. This modification filled in an open space at end of driveway which helped boost the front elevation of this home.
Covering it with matching brick facade made it appear as a seamless addition.
The side entrance allows kids easy access to mudroom, for hang clothes in new lockers and storing used clothes in new large laundry room. This new state of the art, 10 feet by 12 feet laundry room is wrapped up with upscale cabinetry and a quartzite counter top.
The garage entrance door was relocated into the new mudroom, with a large side closet allowing the old doorway to become a pantry for the kitchen, while the old powder room was converted into a walk-in pantry.
A new adjacent powder room covered in plank looking porcelain tile was furnished with embedded black toilet tanks. A wall mounted custom vanity covered with stunning one-piece concrete and sink top and inlay mirror in stone covered black wall with gorgeous surround lighting. Smart use of intense and bold color tones, help improve this amazing side addition.
Dark grey built-in lockers complementing slate finished in place stone floors created a continuous floor place with the adjacent kitchen flooring.
Now this family are getting to enjoy every bit of the added space which makes life easier for all.
Modern L-Shaped Laundry Room Ideas
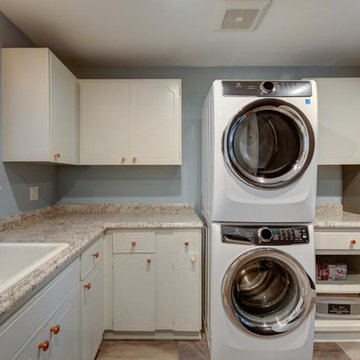
Example of a large minimalist l-shaped utility room design in Seattle with a drop-in sink, white cabinets and a stacked washer/dryer
4





