Modern L-Shaped Laundry Room Ideas
Refine by:
Budget
Sort by:Popular Today
161 - 180 of 520 photos
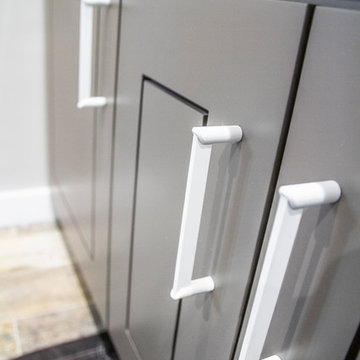
Adam Campesi
Example of a large minimalist l-shaped ceramic tile and multicolored floor utility room design in Other with a farmhouse sink, beaded inset cabinets, gray cabinets, granite countertops, gray walls, a side-by-side washer/dryer and white countertops
Example of a large minimalist l-shaped ceramic tile and multicolored floor utility room design in Other with a farmhouse sink, beaded inset cabinets, gray cabinets, granite countertops, gray walls, a side-by-side washer/dryer and white countertops

Utility room - mid-sized modern l-shaped porcelain tile, gray floor and wallpaper utility room idea in Dallas with shaker cabinets, light wood cabinets, gray walls, a stacked washer/dryer and white countertops
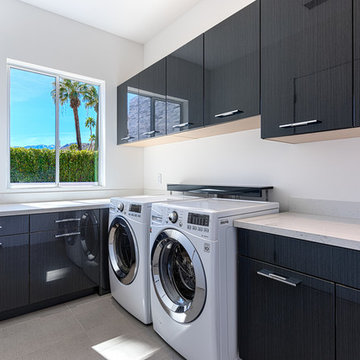
Ketchum Photography
Example of a large minimalist l-shaped porcelain tile dedicated laundry room design in Los Angeles with flat-panel cabinets, quartz countertops, white walls, a side-by-side washer/dryer and black cabinets
Example of a large minimalist l-shaped porcelain tile dedicated laundry room design in Los Angeles with flat-panel cabinets, quartz countertops, white walls, a side-by-side washer/dryer and black cabinets
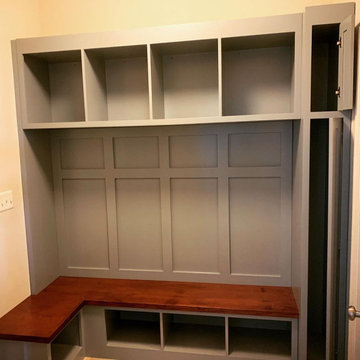
Example of a mid-sized minimalist l-shaped utility room design with shaker cabinets, blue cabinets and wood countertops

Jenna & Lauren Weiler
Utility room - mid-sized modern l-shaped laminate floor and multicolored floor utility room idea in Minneapolis with an undermount sink, flat-panel cabinets, gray cabinets, granite countertops, beige walls and a stacked washer/dryer
Utility room - mid-sized modern l-shaped laminate floor and multicolored floor utility room idea in Minneapolis with an undermount sink, flat-panel cabinets, gray cabinets, granite countertops, beige walls and a stacked washer/dryer
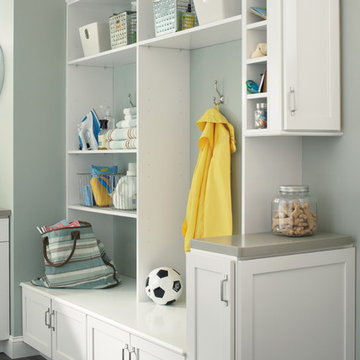
Inspiration for a mid-sized modern l-shaped ceramic tile and brown floor dedicated laundry room remodel in Other with an undermount sink, shaker cabinets, white cabinets, solid surface countertops, beige walls and a side-by-side washer/dryer
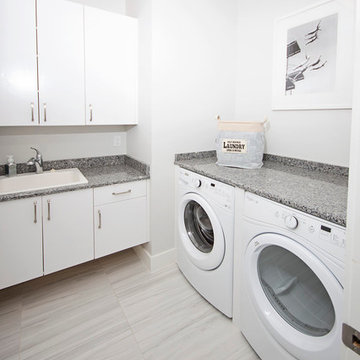
This spacious and modern laundry room will make folding clothes a bit more enjoyable! The Gray spacious counter tops yield plenty of room for all your laundry! The white cabinetry add to the modern style and give plenty of storage space!
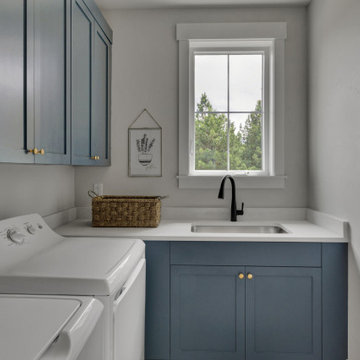
Inspiration for a small modern l-shaped ceramic tile and white floor dedicated laundry room remodel in Portland with an undermount sink, recessed-panel cabinets, blue cabinets, quartz countertops, white walls, a side-by-side washer/dryer and white countertops
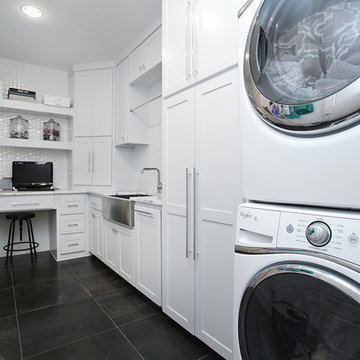
Beautiful soft modern by Canterbury Custom Homes, LLC in University Park Texas. Large windows fill this home with light. Designer finishes include, extensive tile work, wall paper, specialty lighting, etc...
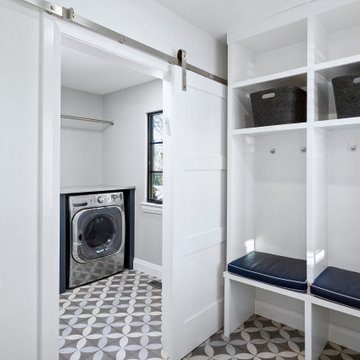
We gutted and renovated this entire modern Colonial home in Bala Cynwyd, PA. Introduced to the homeowners through the wife’s parents, we updated and expanded the home to create modern, clean spaces for the family. Highlights include converting the attic into completely new third floor bedrooms and a bathroom; a light and bright gray and white kitchen featuring a large island, white quartzite counters and Viking stove and range; a light and airy master bath with a walk-in shower and soaking tub; and a new exercise room in the basement.
Rudloff Custom Builders has won Best of Houzz for Customer Service in 2014, 2015 2016, 2017 and 2019. We also were voted Best of Design in 2016, 2017, 2018, and 2019, which only 2% of professionals receive. Rudloff Custom Builders has been featured on Houzz in their Kitchen of the Week, What to Know About Using Reclaimed Wood in the Kitchen as well as included in their Bathroom WorkBook article. We are a full service, certified remodeling company that covers all of the Philadelphia suburban area. This business, like most others, developed from a friendship of young entrepreneurs who wanted to make a difference in their clients’ lives, one household at a time. This relationship between partners is much more than a friendship. Edward and Stephen Rudloff are brothers who have renovated and built custom homes together paying close attention to detail. They are carpenters by trade and understand concept and execution. Rudloff Custom Builders will provide services for you with the highest level of professionalism, quality, detail, punctuality and craftsmanship, every step of the way along our journey together.
Specializing in residential construction allows us to connect with our clients early in the design phase to ensure that every detail is captured as you imagined. One stop shopping is essentially what you will receive with Rudloff Custom Builders from design of your project to the construction of your dreams, executed by on-site project managers and skilled craftsmen. Our concept: envision our client’s ideas and make them a reality. Our mission: CREATING LIFETIME RELATIONSHIPS BUILT ON TRUST AND INTEGRITY.
Photo Credit: Linda McManus Images
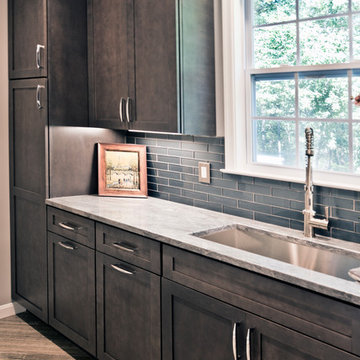
Side Addition to Oak Hill Home
After living in their Oak Hill home for several years, they decided that they needed a larger, multi-functional laundry room, a side entrance and mudroom that suited their busy lifestyles.
A small powder room was a closet placed in the middle of the kitchen, while a tight laundry closet space overflowed into the kitchen.
After meeting with Michael Nash Custom Kitchens, plans were drawn for a side addition to the right elevation of the home. This modification filled in an open space at end of driveway which helped boost the front elevation of this home.
Covering it with matching brick facade made it appear as a seamless addition.
The side entrance allows kids easy access to mudroom, for hang clothes in new lockers and storing used clothes in new large laundry room. This new state of the art, 10 feet by 12 feet laundry room is wrapped up with upscale cabinetry and a quartzite counter top.
The garage entrance door was relocated into the new mudroom, with a large side closet allowing the old doorway to become a pantry for the kitchen, while the old powder room was converted into a walk-in pantry.
A new adjacent powder room covered in plank looking porcelain tile was furnished with embedded black toilet tanks. A wall mounted custom vanity covered with stunning one-piece concrete and sink top and inlay mirror in stone covered black wall with gorgeous surround lighting. Smart use of intense and bold color tones, help improve this amazing side addition.
Dark grey built-in lockers complementing slate finished in place stone floors created a continuous floor place with the adjacent kitchen flooring.
Now this family are getting to enjoy every bit of the added space which makes life easier for all.
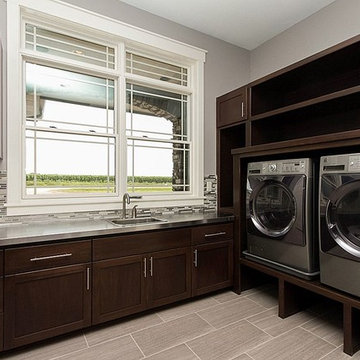
Inspiration for a modern l-shaped porcelain tile laundry room remodel in Other with an undermount sink, open cabinets, dark wood cabinets, stainless steel countertops, gray walls and a side-by-side washer/dryer
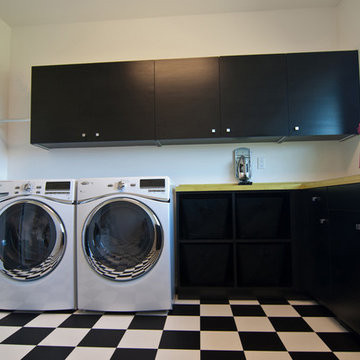
This modern retro laundry room incorporates dark laminate cabinetry designed for any organizational need. Included are drawers, doors, and cubbies for storage using baskets. A bright colored countertop was chosen to add interest and a fun element in this black and white home.
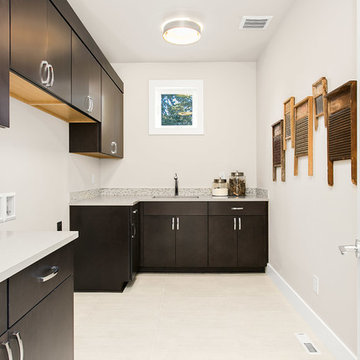
Large minimalist l-shaped ceramic tile dedicated laundry room photo in Seattle with an utility sink, flat-panel cabinets, dark wood cabinets, quartz countertops, gray walls and a side-by-side washer/dryer

Inspiration for a mid-sized modern l-shaped porcelain tile and gray floor dedicated laundry room remodel in Phoenix with an undermount sink, flat-panel cabinets, white cabinets, quartz countertops, white walls, a stacked washer/dryer and gray countertops

Tech Lighting, Quartzite countertop, LG Styler Steam Unit, York Wallcoverings
Example of a large minimalist l-shaped porcelain tile, black floor, vaulted ceiling and wallpaper laundry room design in Charleston with an undermount sink, flat-panel cabinets, medium tone wood cabinets, quartzite countertops, multicolored backsplash, window backsplash, multicolored walls and a side-by-side washer/dryer
Example of a large minimalist l-shaped porcelain tile, black floor, vaulted ceiling and wallpaper laundry room design in Charleston with an undermount sink, flat-panel cabinets, medium tone wood cabinets, quartzite countertops, multicolored backsplash, window backsplash, multicolored walls and a side-by-side washer/dryer
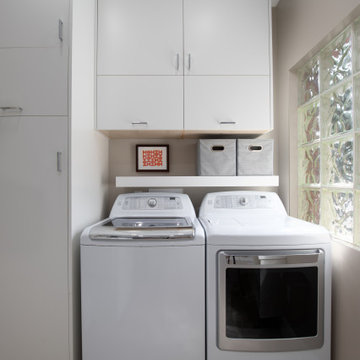
The homeowners wanted a streamlined, modern laundry space with floor to ceiling storage with additional floating shelving. They went with the Kitchen Solvers Classic Collection white Scandia door done in maple and added Lexa polish chrome 3/16 handles.
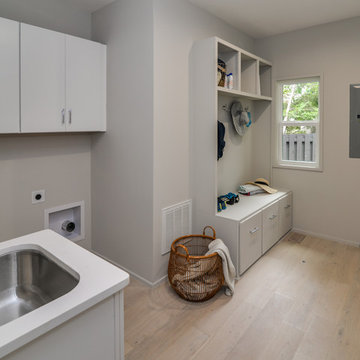
Inspiration for a mid-sized modern l-shaped light wood floor and beige floor dedicated laundry room remodel in Charlotte with an undermount sink, flat-panel cabinets, gray cabinets, laminate countertops, gray walls, a side-by-side washer/dryer and white countertops
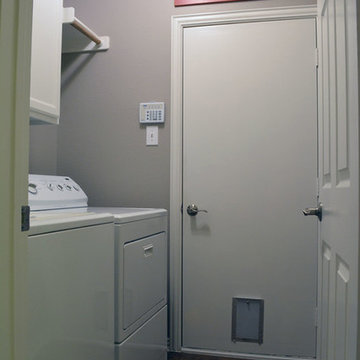
We painted the walls to match the rest of the house, installed the same vinyl flooring, painted the cabinets, and installed a new light fixture for a brighter, more stylish space.
Modern L-Shaped Laundry Room Ideas

This hardworking mudroom-laundry space creates a clear transition from the garage and side entrances into the home. The large gray cabinet has plenty of room for coats. To the left, there are cubbies for sports equipment and toys. Straight ahead, there's a foyer with darker marble tile and a bench. It opens to a small covered porch and the rear yard. Unseen in the photo, there's also a powder room to the left.
Photography (c) Jeffrey Totaro, 2021
9





