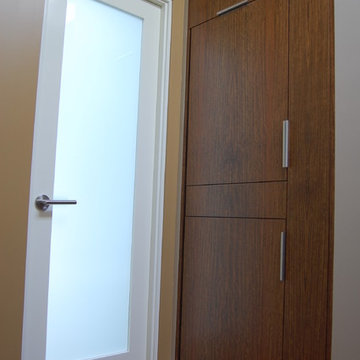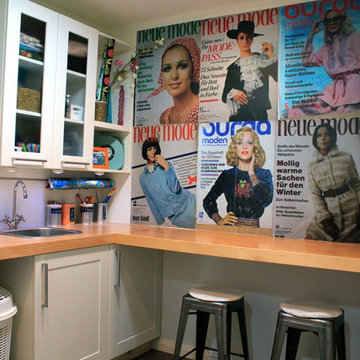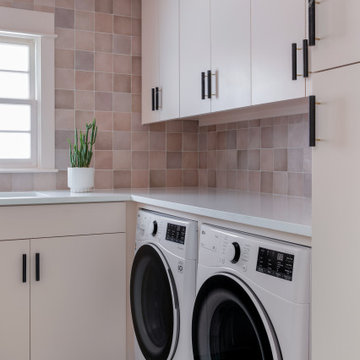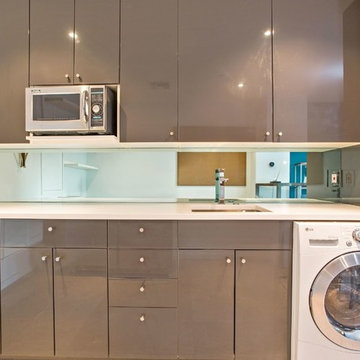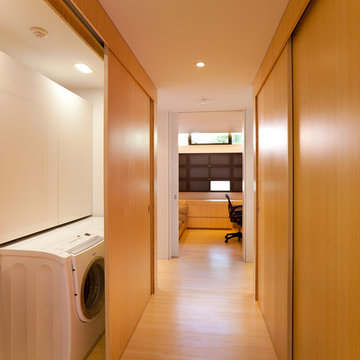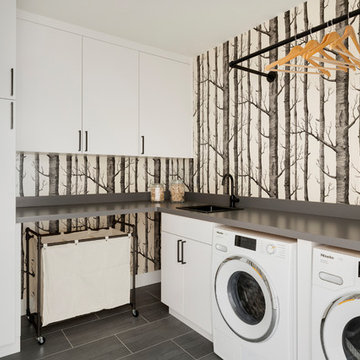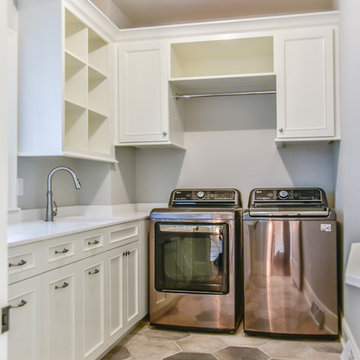Modern Laundry Room Ideas
Refine by:
Budget
Sort by:Popular Today
41 - 60 of 13,763 photos
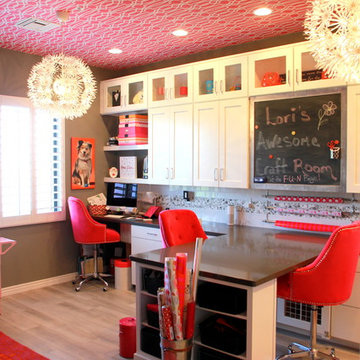
Waypoint Cabinetry in 650 Shaker door, painted linen finish.
Large minimalist l-shaped porcelain tile utility room photo in Phoenix with an undermount sink, shaker cabinets, white cabinets, quartz countertops, white walls and a stacked washer/dryer
Large minimalist l-shaped porcelain tile utility room photo in Phoenix with an undermount sink, shaker cabinets, white cabinets, quartz countertops, white walls and a stacked washer/dryer
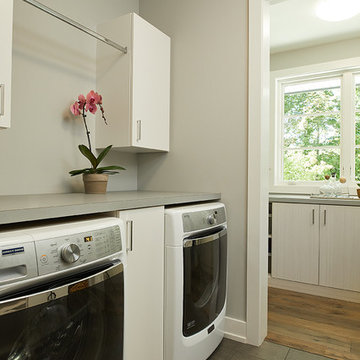
Tucked away in a densely wooded lot, this modern style home features crisp horizontal lines and outdoor patios that playfully offset a natural surrounding. A narrow front elevation with covered entry to the left and tall galvanized tower to the right help orient as many windows as possible to take advantage of natural daylight. Horizontal lap siding with a deep charcoal color wrap the perimeter of this home and are broken up by a horizontal windows and moments of natural wood siding.
Inside, the entry foyer immediately spills over to the right giving way to the living rooms twelve-foot tall ceilings, corner windows, and modern fireplace. In direct eyesight of the foyer, is the homes secondary entrance, which is across the dining room from a stairwell lined with a modern cabled railing system. A collection of rich chocolate colored cabinetry with crisp white counters organizes the kitchen around an island with seating for four. Access to the main level master suite can be granted off of the rear garage entryway/mudroom. A small room with custom cabinetry serves as a hub, connecting the master bedroom to a second walk-in closet and dual vanity bathroom.
Outdoor entertainment is provided by a series of landscaped terraces that serve as this homes alternate front facade. At the end of the terraces is a large fire pit that also terminates the axis created by the dining room doors.
Downstairs, an open concept family room is connected to a refreshment area and den. To the rear are two more bedrooms that share a large bathroom.
Photographer: Ashley Avila Photography
Builder: Bouwkamp Builders, Inc.
Find the right local pro for your project

Mid-sized minimalist single-wall ceramic tile utility room photo in Salt Lake City with flat-panel cabinets, white cabinets, solid surface countertops, green walls, a side-by-side washer/dryer and black countertops
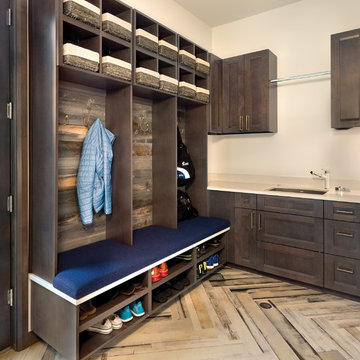
Door Style: Custom. Color: Arctic Grey. Wood Species: Alder
Inspiration for a modern laundry room remodel in Other
Inspiration for a modern laundry room remodel in Other

Sponsored
Columbus, OH
Dave Fox Design Build Remodelers
Columbus Area's Luxury Design Build Firm | 17x Best of Houzz Winner!
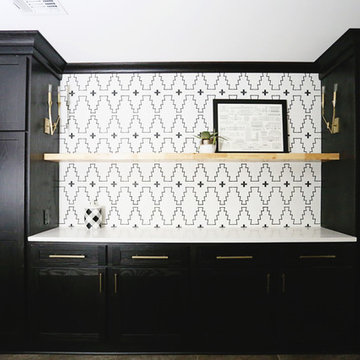
new west pattern one in black and white is the first of its collection of cement tiles. the "new west" is a collection with roots in the wild, wild west, but with a vibe that's completely new. want something that will make your room bold and adventurous, new west is your tile. available in different color assortments!
shop new west pattern one:
https://www.cletile.com/products/new-west-pattern-one-8x8-stock
Designed by Red River Remodelers
Photography by Sarah Baker Photos
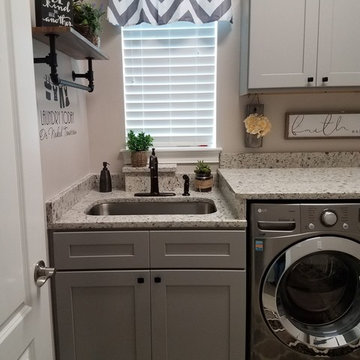
Mid-sized minimalist single-wall utility room photo in Orlando with a single-bowl sink, shaker cabinets, gray cabinets, granite countertops, gray walls, a side-by-side washer/dryer and gray countertops

Example of a mid-sized minimalist galley ceramic tile and multicolored floor utility room design in Dallas with a farmhouse sink, raised-panel cabinets, white cabinets, gray walls, a side-by-side washer/dryer and gray countertops
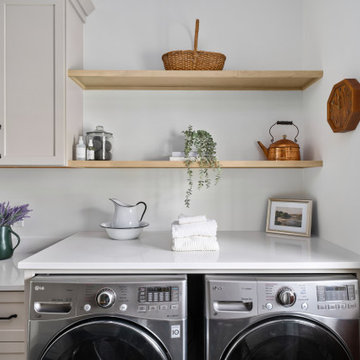
Sponsored
Columbus, OH
Dave Fox Design Build Remodelers
Columbus Area's Luxury Design Build Firm | 17x Best of Houzz Winner!
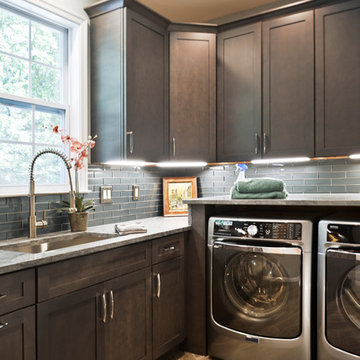
Side Addition to Oak Hill Home
After living in their Oak Hill home for several years, they decided that they needed a larger, multi-functional laundry room, a side entrance and mudroom that suited their busy lifestyles.
A small powder room was a closet placed in the middle of the kitchen, while a tight laundry closet space overflowed into the kitchen.
After meeting with Michael Nash Custom Kitchens, plans were drawn for a side addition to the right elevation of the home. This modification filled in an open space at end of driveway which helped boost the front elevation of this home.
Covering it with matching brick facade made it appear as a seamless addition.
The side entrance allows kids easy access to mudroom, for hang clothes in new lockers and storing used clothes in new large laundry room. This new state of the art, 10 feet by 12 feet laundry room is wrapped up with upscale cabinetry and a quartzite counter top.
The garage entrance door was relocated into the new mudroom, with a large side closet allowing the old doorway to become a pantry for the kitchen, while the old powder room was converted into a walk-in pantry.
A new adjacent powder room covered in plank looking porcelain tile was furnished with embedded black toilet tanks. A wall mounted custom vanity covered with stunning one-piece concrete and sink top and inlay mirror in stone covered black wall with gorgeous surround lighting. Smart use of intense and bold color tones, help improve this amazing side addition.
Dark grey built-in lockers complementing slate finished in place stone floors created a continuous floor place with the adjacent kitchen flooring.
Now this family are getting to enjoy every bit of the added space which makes life easier for all.
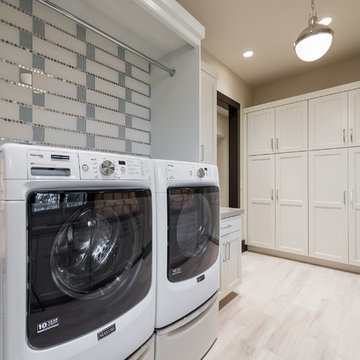
Amazing laundry room with extensive storage. Cabinets and Countertops by Chris and Dick's, Salt Lake City, Utah.
Design: Sita Montgomery Interiors
Build: Cameo Homes
Cabinets: Master Brands
Countertops: Granite
Paint: Benjamin Moore
Photo: Lucy Call

Holy Fern Cove Residence Laundry Room. Construction by Mulligan Construction. Photography by Andrea Calo.
Large minimalist galley ceramic tile and gray floor utility room photo in Austin with an undermount sink, shaker cabinets, white cabinets, quartz countertops, white walls, a side-by-side washer/dryer and gray countertops
Large minimalist galley ceramic tile and gray floor utility room photo in Austin with an undermount sink, shaker cabinets, white cabinets, quartz countertops, white walls, a side-by-side washer/dryer and gray countertops
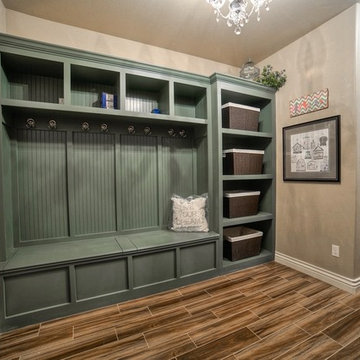
Wyatt Poindexter Keller Williams Elite
Laundry room - modern laundry room idea in Oklahoma City
Laundry room - modern laundry room idea in Oklahoma City
Modern Laundry Room Ideas

Sponsored
Columbus, OH
Dave Fox Design Build Remodelers
Columbus Area's Luxury Design Build Firm | 17x Best of Houzz Winner!
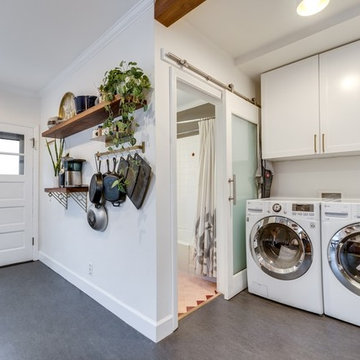
White Shaker Doors by Scherr's on IKEA cabinets,
Walnut Shelves
Inspiration for a small modern single-wall concrete floor and gray floor utility room remodel in Portland with shaker cabinets, white cabinets, white walls and a side-by-side washer/dryer
Inspiration for a small modern single-wall concrete floor and gray floor utility room remodel in Portland with shaker cabinets, white cabinets, white walls and a side-by-side washer/dryer

Inspiration for a small modern single-wall slate floor and beige floor dedicated laundry room remodel in Atlanta with an undermount sink, flat-panel cabinets, white cabinets, solid surface countertops, white walls, a side-by-side washer/dryer and green countertops
3






