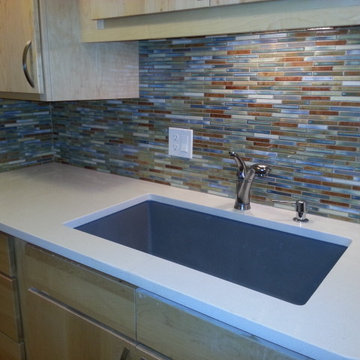Modern Laundry Room Ideas
Refine by:
Budget
Sort by:Popular Today
101 - 120 of 1,170 photos
Item 1 of 3
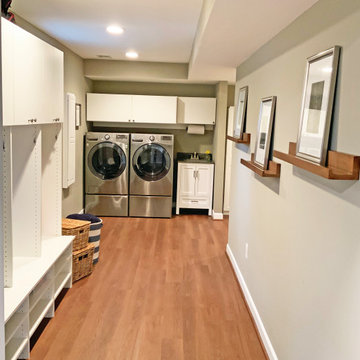
Converted former dog kennel grooming room into family laundry room. Added cubbies for additional storage in mud room area. Vinyl plank flooring adds water resistance to high traffic mud room.
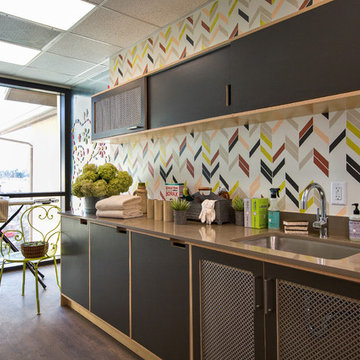
We were honored to be a selected designer for the "Where Hope Has a Home" charity project. At Alden Miller we are committed to working in the community bringing great design to all. Joseph Schell
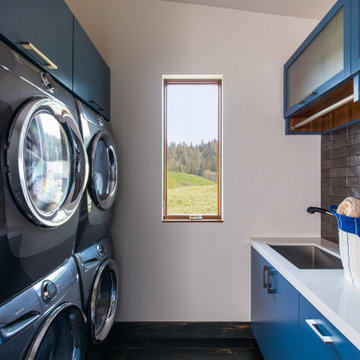
Example of a small minimalist u-shaped porcelain tile and black floor dedicated laundry room design in Portland with an undermount sink, flat-panel cabinets, blue cabinets, quartz countertops, beige walls, a stacked washer/dryer and white countertops

This photo shows the deluxe upstairs utility room. The floor plan shows the counter space extending along the right wall and includes a sink, however it can also be built as shown here to maximize floor space. Ample cabinets above and to the right of the appliances ensure you will never run out of space for detergent, linens, cleaning supplies, or anything else you might need.
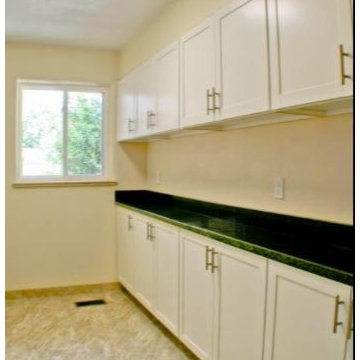
Dedicated laundry room - small modern galley porcelain tile dedicated laundry room idea in Albuquerque with shaker cabinets, white cabinets, beige walls and a side-by-side washer/dryer
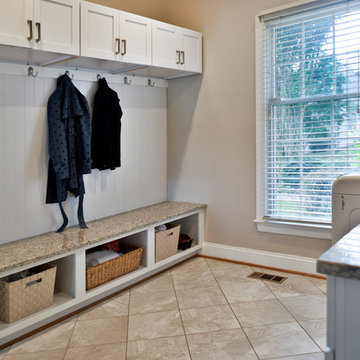
The kitchen, being the most popular gathering spot of the house for this family in Vienna VA, needed to be enlarged. Choice of light colored cabinetry makes the space brighter and more open. We also took advantage of allowing more of the natural light. Lots of new recess lights to brighten the space. Clients combined the dove white cabinets with a different toffee color for the island. The family chose new super white quartzite countertops, and new Red Oak Hardwood floors. They upgraded to new Thermador stainless steel appliances to make it more contemporary. The bright and open modern kitchen allows the family to entertain more with family and friends.
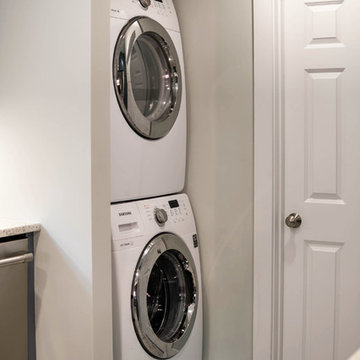
This Diamond Cabinetry kitchen designed by White Wood Kitchens reflects the owners' love of Cape Life. The cabinets are maple painted an "Oasis" blue. The countertops are Saravii Curava, which are countertops made out of recycled glass. With stainless steel appliances and a farm sink, this kitchen is perfectly suited for days on Cape Cod. The bathroom includes Versiniti cabinetry, including a vanity and two cabinets for above the sink and the toilet. Builder: McPhee Builders.
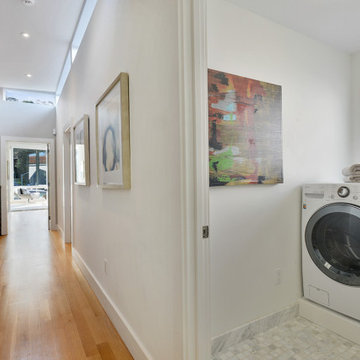
Spectacular views, a tricky site and the desirability of maintaining views and light for adjacent neighbors inspired our design for this new house in Clarendon Heights. The facade features subtle shades of stucco, coordinating dark aluminum windows and a bay element which twists to capture views of the Golden Gate Bridge. Built into an upsloping site, retaining walls allowed us to create a bi-level rear yard with the lower part at the main living level and an elevated upper deck with sweeping views of San Francisco. The interiors feature an open plan, high ceilings, luxurious finishes and a dramatic curving stair with metal railings which swoop up to a second-floor sky bridge. Well-placed windows, including clerestories flood all of the interior spaces with light.
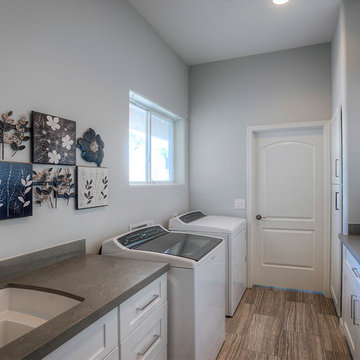
This 4100 square foot house in Glendale designed by Kristen Forgione at the #TheLifestyledCompany was completely modernized from top to bottom. When entering the home you can't help but notice the custom foyer with large porcelain and marble in lays. The kitchen includes custom thermafoil cabinetry, quartz countertops, a stainless steel backsplash and stainless steel appliances. The flooring was completely ripped out and replaced with 12 x 24 porcelain tile. The master bath was torn down to the studs. We added a floor to ceiling walk in shower, free standing tub and his and her vanities. All of the en suite baths were updated with white shaker cabinetry, quartz countertops and white subway tile for the showers.
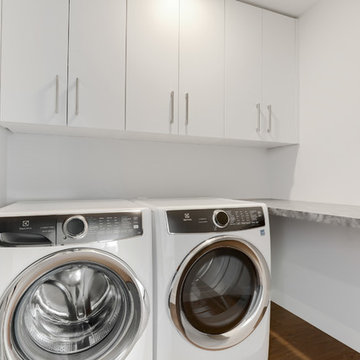
Mid-sized minimalist l-shaped dedicated laundry room photo in Minneapolis with white cabinets
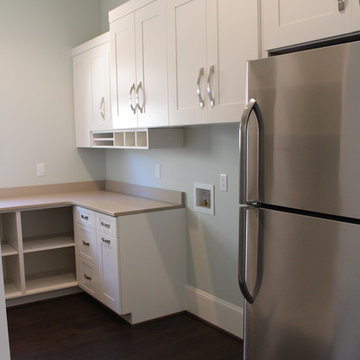
Inspiration for a mid-sized modern u-shaped medium tone wood floor and brown floor utility room remodel in Other with an undermount sink, shaker cabinets, white cabinets, quartz countertops, a side-by-side washer/dryer and gray walls
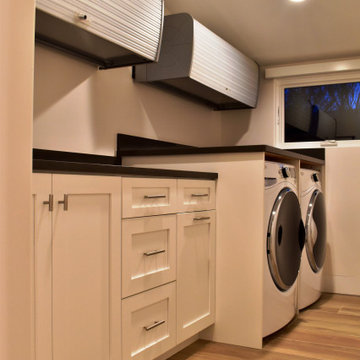
Plenty of counter space in this laundry room with re-purposed upper wall cabinets.
Example of a mid-sized minimalist galley ceramic tile and brown floor dedicated laundry room design with an undermount sink, shaker cabinets, white cabinets, quartz countertops, beige walls, a side-by-side washer/dryer and black countertops
Example of a mid-sized minimalist galley ceramic tile and brown floor dedicated laundry room design with an undermount sink, shaker cabinets, white cabinets, quartz countertops, beige walls, a side-by-side washer/dryer and black countertops
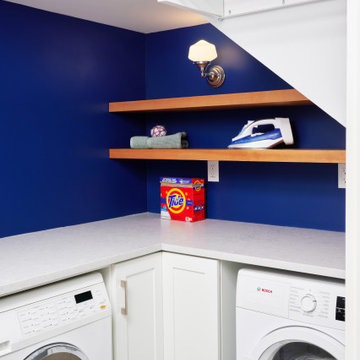
Shocking blue walls, new continuous counters and floating shelves add fun to doing laundry
Laundry room - modern l-shaped laundry room idea in Portland with shaker cabinets, white cabinets, blue walls and white countertops
Laundry room - modern l-shaped laundry room idea in Portland with shaker cabinets, white cabinets, blue walls and white countertops
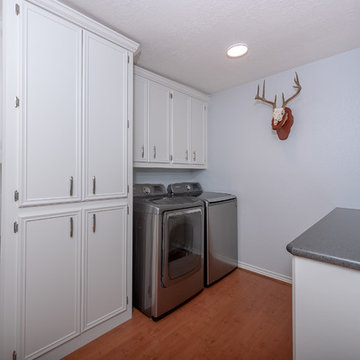
Utility room - mid-sized modern single-wall painted wood floor and brown floor utility room idea in Austin with shaker cabinets, white cabinets, granite countertops, white walls, a side-by-side washer/dryer and black countertops
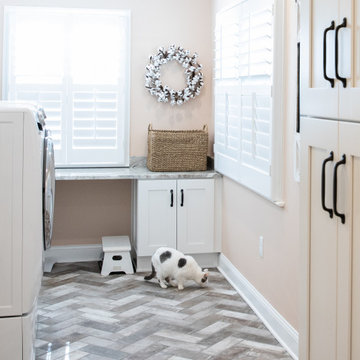
Mid-sized minimalist u-shaped light wood floor and multicolored floor utility room photo in DC Metro with beaded inset cabinets, white cabinets, marble countertops, pink walls, a stacked washer/dryer and beige countertops
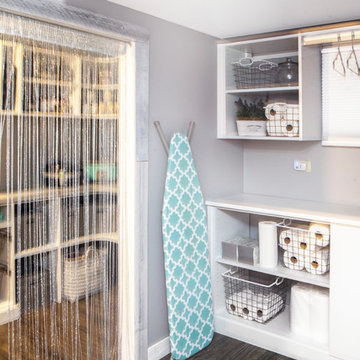
Design by Lisa Côté of Closet Works
Mid-sized minimalist vinyl floor and brown floor dedicated laundry room photo in Chicago with flat-panel cabinets, white cabinets, laminate countertops, gray walls, an integrated washer/dryer and white countertops
Mid-sized minimalist vinyl floor and brown floor dedicated laundry room photo in Chicago with flat-panel cabinets, white cabinets, laminate countertops, gray walls, an integrated washer/dryer and white countertops
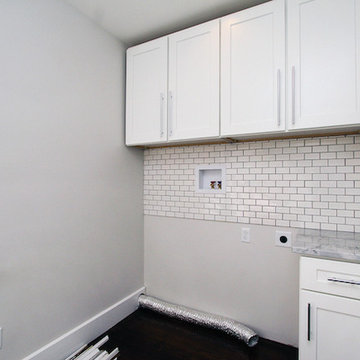
Subway tile and neutral colors make the laundry area feel very clean.
Dedicated laundry room - mid-sized modern single-wall dark wood floor dedicated laundry room idea in Providence with recessed-panel cabinets, white cabinets, granite countertops, gray walls and a side-by-side washer/dryer
Dedicated laundry room - mid-sized modern single-wall dark wood floor dedicated laundry room idea in Providence with recessed-panel cabinets, white cabinets, granite countertops, gray walls and a side-by-side washer/dryer
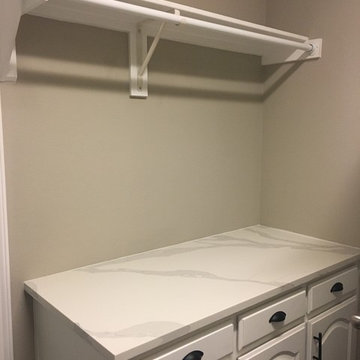
Example of a small minimalist galley ceramic tile and brown floor dedicated laundry room design in Dallas with a drop-in sink, louvered cabinets, white cabinets, quartz countertops, gray walls, a side-by-side washer/dryer and white countertops
Modern Laundry Room Ideas
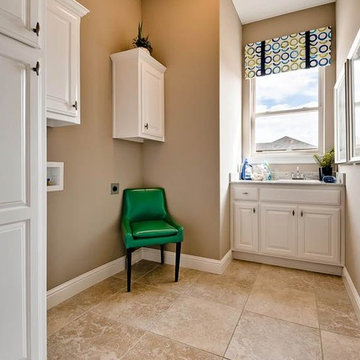
Example of a large minimalist l-shaped ceramic tile utility room design in Other with a drop-in sink, raised-panel cabinets, white cabinets, beige walls and a side-by-side washer/dryer
6






