Modern Laundry Room Ideas
Refine by:
Budget
Sort by:Popular Today
141 - 160 of 1,170 photos
Item 1 of 3
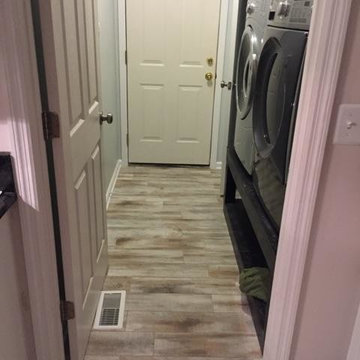
Cape Fear Flooring & Restoration
Inspiration for a mid-sized modern u-shaped medium tone wood floor and brown floor dedicated laundry room remodel in Raleigh with an undermount sink, recessed-panel cabinets, white cabinets, solid surface countertops, gray walls and a side-by-side washer/dryer
Inspiration for a mid-sized modern u-shaped medium tone wood floor and brown floor dedicated laundry room remodel in Raleigh with an undermount sink, recessed-panel cabinets, white cabinets, solid surface countertops, gray walls and a side-by-side washer/dryer
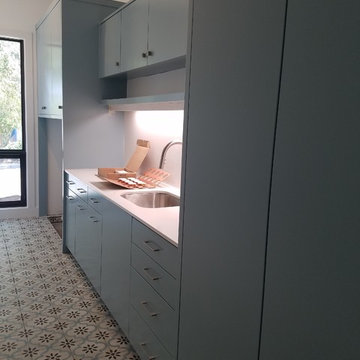
Inspiration for a large modern single-wall ceramic tile and multicolored floor dedicated laundry room remodel in Austin with a drop-in sink, flat-panel cabinets, blue cabinets, quartz countertops, white walls, an integrated washer/dryer and white countertops
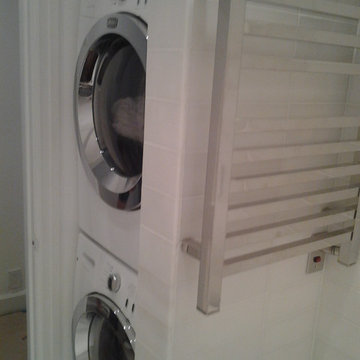
Equipment instalation
Laundry room - mid-sized modern laundry room idea in New York
Laundry room - mid-sized modern laundry room idea in New York
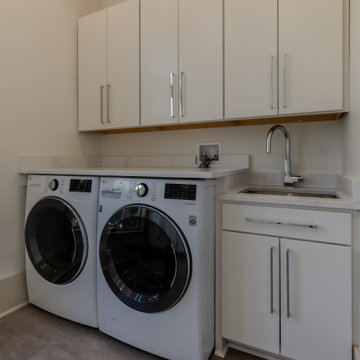
This custom home in heart of Great Falls Village, has been an elder couple's home for years. Since moving to this large home, they had a different vision for the main level of the home, specifically the kitchen, sunroom and laundry area.
The wife loves modern arts, modern cabinets, sleek counter tops and floors.
The breakfast room was separated by a bearing wall from the kitchen space. The kitchen was confined with surrounding walls and disconnected from rest of the main level.
Tall eleven foot ceiling with large scale coved crown molding was a signature mark of this home and she wanted to continue that look throughout the new remodeled area.
We took down the middle bearing wall by inserting structural beams, moved the back wall into the laundry space to create a pantry and a space for wall cabinets, and on the opposite side created space for a desk area.
We implemented two large scale islands with all kinds of amenities such as an espresso maker, warming drawer, steam oven all wrapped in waterfall quartz.
We relocated major soil stack and duct chases to allow taller cabinetry and open the flow between the two new spaces,
Our expert designers cleverly implemented French doors and used long plank porcelain tile for seamless connections among all new space.
Modern style glossy white cabinetry with exquisite selection of hardware and carefully selected quartz top brightens up this new kitchen.
A new and modern laundry room was designed and got added to front side of the kitchen.
Clever placement of LED lighting, pendent lights and under cabinet lights, brightens up this kitchen.
The new kitchen space is perfectly suited for friendly gatherings.
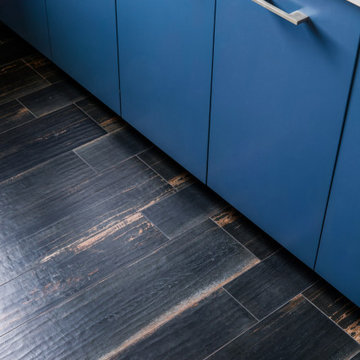
Small minimalist u-shaped porcelain tile and black floor dedicated laundry room photo in Portland with an undermount sink, flat-panel cabinets, blue cabinets, quartz countertops, beige walls, a stacked washer/dryer and white countertops
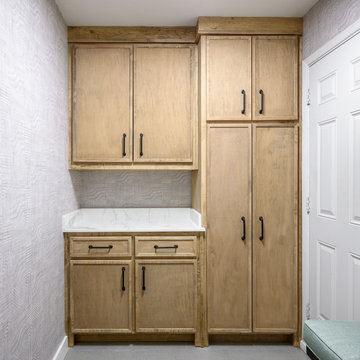
Inspiration for a mid-sized modern l-shaped porcelain tile, gray floor and wallpaper utility room remodel in Dallas with shaker cabinets, light wood cabinets, gray walls, a stacked washer/dryer and white countertops
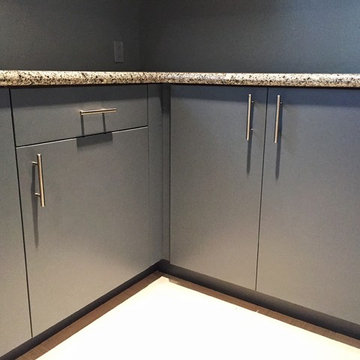
Our paint grade cabinetry is coated with a premium pigmented, post-catalyzed system producing a highly durable finish with exceptional resistance to water and chemicals, as well as wear by usage. This paint system allows us to tint 1000+ colors
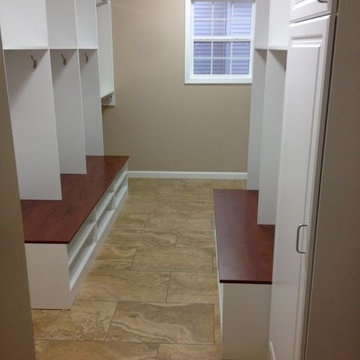
White mudroom / laundry room organizer with cherry colored seats.
Example of a mid-sized minimalist galley ceramic tile utility room design in Chicago with raised-panel cabinets, white cabinets, laminate countertops and beige walls
Example of a mid-sized minimalist galley ceramic tile utility room design in Chicago with raised-panel cabinets, white cabinets, laminate countertops and beige walls
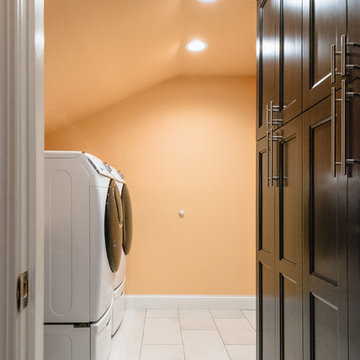
orange
folding counter
cabinetry
decorative hardware
quartz
porcelein tile
Dedicated laundry room - mid-sized modern galley porcelain tile and gray floor dedicated laundry room idea in Detroit with recessed-panel cabinets, dark wood cabinets, quartz countertops, orange walls, a side-by-side washer/dryer and white countertops
Dedicated laundry room - mid-sized modern galley porcelain tile and gray floor dedicated laundry room idea in Detroit with recessed-panel cabinets, dark wood cabinets, quartz countertops, orange walls, a side-by-side washer/dryer and white countertops
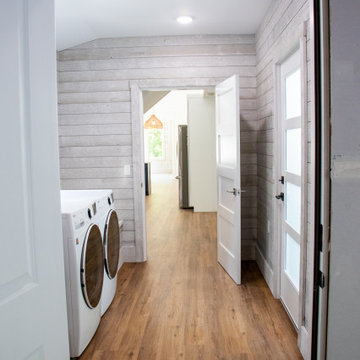
Utility room - mid-sized modern galley laminate floor, brown floor and shiplap wall utility room idea in Grand Rapids with gray walls and a side-by-side washer/dryer
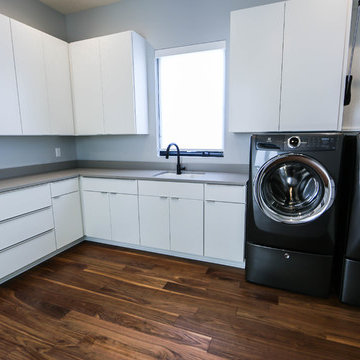
Example of a mid-sized minimalist l-shaped dark wood floor dedicated laundry room design in Indianapolis with an undermount sink, flat-panel cabinets, white cabinets and a side-by-side washer/dryer
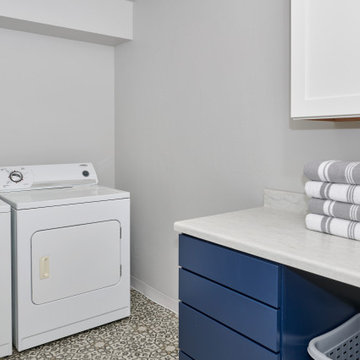
Dedicated laundry room - mid-sized modern single-wall vinyl floor and multicolored floor dedicated laundry room idea in Denver with blue cabinets, laminate countertops, a side-by-side washer/dryer and gray countertops
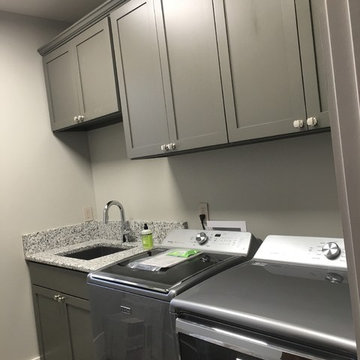
Dedicated laundry room - mid-sized modern single-wall ceramic tile and beige floor dedicated laundry room idea in Nashville with an undermount sink, shaker cabinets, gray cabinets, granite countertops, beige walls and a side-by-side washer/dryer

Example of a mid-sized minimalist u-shaped light wood floor and multicolored floor utility room design in DC Metro with beaded inset cabinets, white cabinets, marble countertops, pink walls, a stacked washer/dryer and beige countertops

Jenna & Lauren Weiler
Inspiration for a mid-sized modern l-shaped laminate floor and multicolored floor utility room remodel in Minneapolis with an undermount sink, flat-panel cabinets, gray cabinets, granite countertops, beige walls and a stacked washer/dryer
Inspiration for a mid-sized modern l-shaped laminate floor and multicolored floor utility room remodel in Minneapolis with an undermount sink, flat-panel cabinets, gray cabinets, granite countertops, beige walls and a stacked washer/dryer
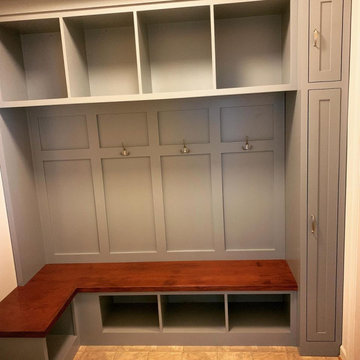
Utility room - mid-sized modern l-shaped utility room idea with shaker cabinets, blue cabinets and wood countertops
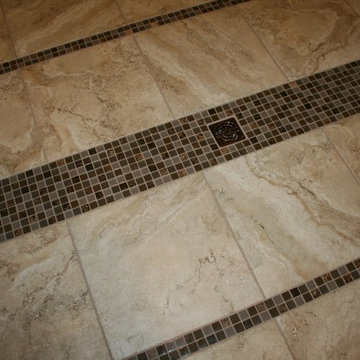
Brian Mikec
Example of a mid-sized minimalist u-shaped porcelain tile utility room design in Milwaukee with an utility sink and a side-by-side washer/dryer
Example of a mid-sized minimalist u-shaped porcelain tile utility room design in Milwaukee with an utility sink and a side-by-side washer/dryer
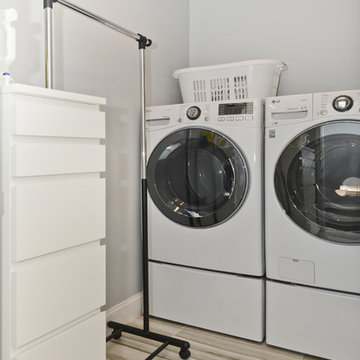
For this recently moved in military family, their old rambler home offered plenty of area for potential improvement. An entire new kitchen space was designed to create a greater feeling of family warmth.
It all started with gutting the old rundown kitchen. The kitchen space was cramped and disconnected from the rest of the main level. There was a large bearing wall separating the living room from the kitchen and the dining room.
A structure recessed beam was inserted into the attic space that enabled opening up of the entire main level. A large L-shaped island took over the wall placement giving a big work and storage space for the kitchen.
Installed wood flooring matched up with the remaining living space created a continuous seam-less main level.
By eliminating a side door and cutting through brick and block back wall, a large picture window was inserted to allow plenty of natural light into the kitchen.
Recessed and pendent lights also improved interior lighting.
By using offset cabinetry and a carefully selected granite slab to complement each other, a more soothing space was obtained to inspire cooking and entertaining. The fabulous new kitchen was completed with a new French door leading to the sun room.
This family is now very happy with the massive transformation, and are happy to join their new community.
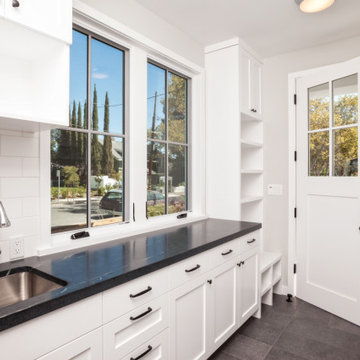
Mid-sized minimalist gray floor laundry room photo in San Francisco with a drop-in sink, granite countertops, white walls and multicolored countertops
Modern Laundry Room Ideas
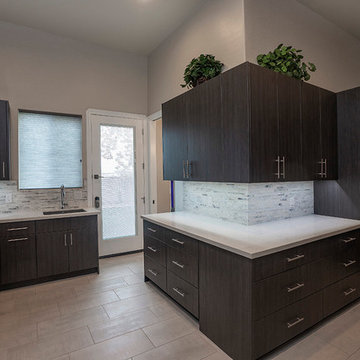
The kitchen and laundry room have been completely updated with a fresh and modern design.
Example of a mid-sized minimalist l-shaped utility room design in Phoenix with an undermount sink, flat-panel cabinets, dark wood cabinets, quartz countertops and beige walls
Example of a mid-sized minimalist l-shaped utility room design in Phoenix with an undermount sink, flat-panel cabinets, dark wood cabinets, quartz countertops and beige walls
8





