Modern Laundry Room with Granite Countertops Ideas
Refine by:
Budget
Sort by:Popular Today
121 - 140 of 277 photos
Item 1 of 3

Complete transformation of kitchen, Living room, Master Suite (Bathroom, Walk in closet & bedroom with walk out) Laundry nook, and 2 cozy rooms!
With a collaborative approach we were able to remove the main bearing wall separating the kitchen from the magnificent views afforded by the main living space. Using extremely heavy steel beams we kept the ceiling height at full capacity and without the need for unsightly drops in the smooth ceiling. This modern kitchen is both functional and serves as sculpture in a house filled with fine art.
Such an amazing home!
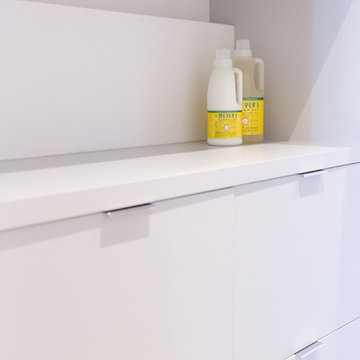
Our mission was to gift Bellevue with classic, natural and timeless style while setting it up with impressive functionality so that it was ready to be an entertaining-friendly home they needed it to be. Mission accepted!
Our clients’ vision was clear: They wanted the focal point of every space to be the view of Oakland while making it cozy and infusing the space with color.
We carefully selected a neutral color palette and balanced it with pops of color, unique greenery and personal touches to bring our clients’ vision of a stylish modern and casual vibes to life.
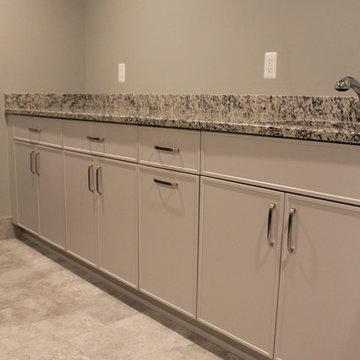
Manufacturer: Showplace EVO
Style: Paint Grade Duet w/ Matching Drawers
Finish: Gunsmoke
Countertop: Solid Surface Unlimited Granite in "St. Cecilia Light"
Sink: Customer's Own/Builder
Faucet: Customer's Own/Builder
Hardware: Hardware Resources – Belfast in Satin Nickel
Designer: Andrea Yeip
Contractor: Customer's Own/Builder
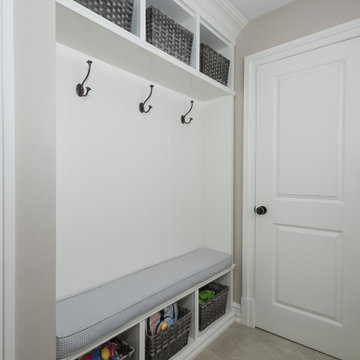
Laundry closet - mid-sized modern single-wall laminate floor and gray floor laundry closet idea in New York with a double-bowl sink, recessed-panel cabinets, white cabinets, granite countertops, beige walls, a side-by-side washer/dryer and white countertops
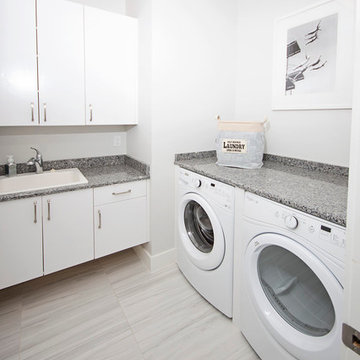
This spacious and modern laundry room will make folding clothes a bit more enjoyable! The Gray spacious counter tops yield plenty of room for all your laundry! The white cabinetry add to the modern style and give plenty of storage space!
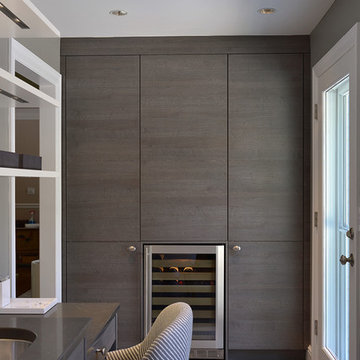
©2015 Carol Kurth Architecture, PC / Peter Krupenye
Example of a large minimalist single-wall porcelain tile dedicated laundry room design in New York with a single-bowl sink, flat-panel cabinets, granite countertops, gray walls, a side-by-side washer/dryer and gray cabinets
Example of a large minimalist single-wall porcelain tile dedicated laundry room design in New York with a single-bowl sink, flat-panel cabinets, granite countertops, gray walls, a side-by-side washer/dryer and gray cabinets
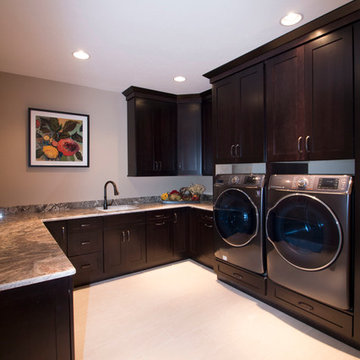
Laundry closet - large modern u-shaped ceramic tile laundry closet idea in Other with an undermount sink, shaker cabinets, dark wood cabinets, granite countertops, beige walls and a side-by-side washer/dryer
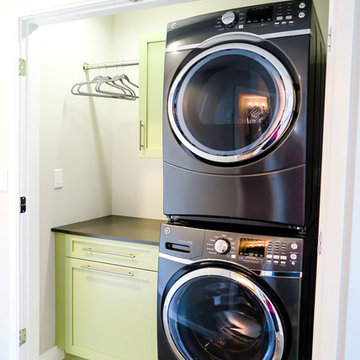
Laundry room - modern single-wall light wood floor laundry room idea in Other with granite countertops and a stacked washer/dryer
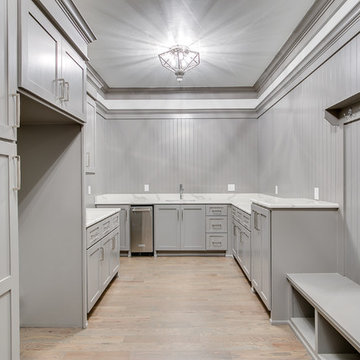
EUROPEAN MODERN MASTERPIECE! Exceptionally crafted by Sudderth Design. RARE private, OVERSIZED LOT steps from Exclusive OKC Golf and Country Club on PREMIER Wishire Blvd in Nichols Hills. Experience majestic courtyard upon entering the residence.
Aesthetic Purity at its finest! Over-sized island in Chef's kitchen. EXPANSIVE living areas that serve as magnets for social gatherings. HIGH STYLE EVERYTHING..From fixtures, to wall paint/paper, hardware, hardwoods, and stones. PRIVATE Master Retreat with sitting area, fireplace and sliding glass doors leading to spacious covered patio. Master bath is STUNNING! Floor to Ceiling marble with ENORMOUS closet. Moving glass wall system in living area leads to BACKYARD OASIS with 40 foot covered patio, outdoor kitchen, fireplace, outdoor bath, and premier pool w/sun pad and hot tub! Well thought out OPEN floor plan has EVERYTHING! 3 car garage with 6 car motor court. THE PLACE TO BE...PICTURESQUE, private retreat.
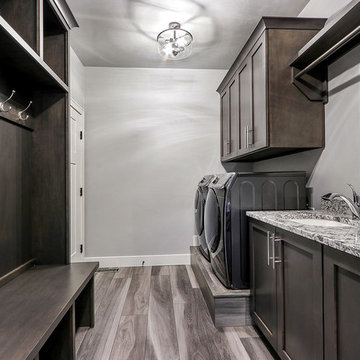
Laundry and mudroom combination.
Minimalist galley vinyl floor utility room photo in Other with an undermount sink, shaker cabinets, gray cabinets, granite countertops, gray walls, a side-by-side washer/dryer and multicolored countertops
Minimalist galley vinyl floor utility room photo in Other with an undermount sink, shaker cabinets, gray cabinets, granite countertops, gray walls, a side-by-side washer/dryer and multicolored countertops
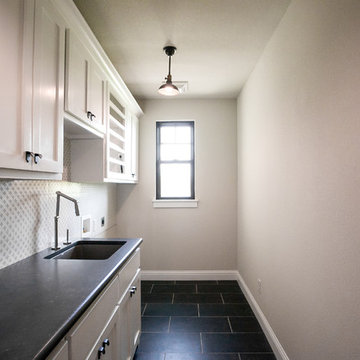
Ariana with ANM Photography
Inspiration for a large modern single-wall ceramic tile and black floor utility room remodel in Dallas with an undermount sink, shaker cabinets, white cabinets, granite countertops, gray walls and a side-by-side washer/dryer
Inspiration for a large modern single-wall ceramic tile and black floor utility room remodel in Dallas with an undermount sink, shaker cabinets, white cabinets, granite countertops, gray walls and a side-by-side washer/dryer
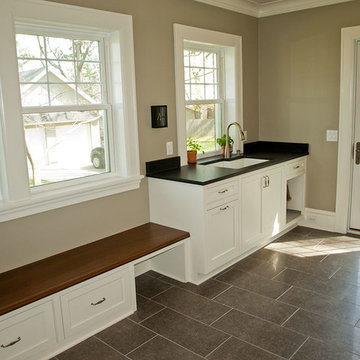
The light filled laundry and mudroom includes bench seating, additional storage space and utility sink.
Inspiration for a large modern porcelain tile utility room remodel in Cleveland with an undermount sink, shaker cabinets, white cabinets, granite countertops, beige walls and a side-by-side washer/dryer
Inspiration for a large modern porcelain tile utility room remodel in Cleveland with an undermount sink, shaker cabinets, white cabinets, granite countertops, beige walls and a side-by-side washer/dryer
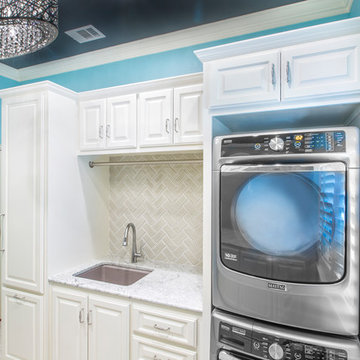
On the reverse side of the room, we stacked a new washer and dryer for a better use of space. Another counter area and wash sink were installed directly beside the washer and dryer, with storage drawers and cabinets underneath and a pull-out broom closet on the end. Another clothing rack was installed above the counter along with upper storage cabinets. For the backsplash, a neutral glass tile was laid in a herringbone pattern to create visual interest.
Photography by Todd Ramsey, Impressia
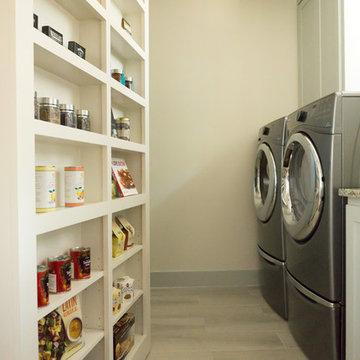
Tucked behind the pantry shelves, the laundry room can be hidden behind this secret wall when entertaining.
Built by Jenkins Custom Homes.
Dedicated laundry room - mid-sized modern single-wall medium tone wood floor dedicated laundry room idea in Austin with flat-panel cabinets, white cabinets, granite countertops, white walls and a side-by-side washer/dryer
Dedicated laundry room - mid-sized modern single-wall medium tone wood floor dedicated laundry room idea in Austin with flat-panel cabinets, white cabinets, granite countertops, white walls and a side-by-side washer/dryer
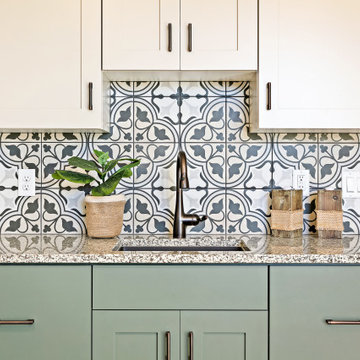
Craft Room
Example of a minimalist u-shaped porcelain tile and brown floor utility room design in Salt Lake City with an undermount sink, shaker cabinets, green cabinets, granite countertops, beige walls, a side-by-side washer/dryer and multicolored countertops
Example of a minimalist u-shaped porcelain tile and brown floor utility room design in Salt Lake City with an undermount sink, shaker cabinets, green cabinets, granite countertops, beige walls, a side-by-side washer/dryer and multicolored countertops
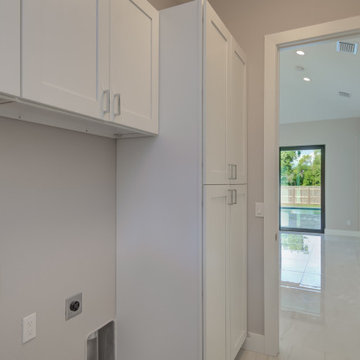
Inspiration for a mid-sized modern l-shaped porcelain tile and beige floor dedicated laundry room remodel in Miami with gray walls, an undermount sink, shaker cabinets, white cabinets, granite countertops, a side-by-side washer/dryer and multicolored countertops

After
Utility room - small modern single-wall porcelain tile utility room idea in Milwaukee with an undermount sink, raised-panel cabinets, white cabinets, granite countertops, beige backsplash, stone tile backsplash, red walls and a side-by-side washer/dryer
Utility room - small modern single-wall porcelain tile utility room idea in Milwaukee with an undermount sink, raised-panel cabinets, white cabinets, granite countertops, beige backsplash, stone tile backsplash, red walls and a side-by-side washer/dryer
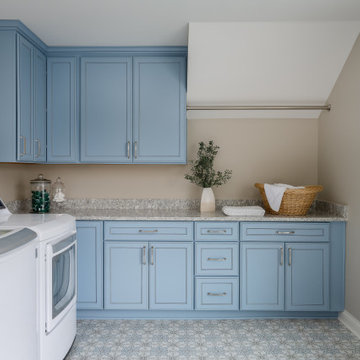
Our studio reconfigured our client’s space to enhance its functionality. We moved a small laundry room upstairs, using part of a large loft area, creating a spacious new room with soft blue cabinets and patterned tiles. We also added a stylish guest bathroom with blue cabinets and antique gold fittings, still allowing for a large lounging area. Downstairs, we used the space from the relocated laundry room to open up the mudroom and add a cheerful dog wash area, conveniently close to the back door.
---
Project completed by Wendy Langston's Everything Home interior design firm, which serves Carmel, Zionsville, Fishers, Westfield, Noblesville, and Indianapolis.
For more about Everything Home, click here: https://everythinghomedesigns.com/
To learn more about this project, click here:
https://everythinghomedesigns.com/portfolio/luxury-function-noblesville/
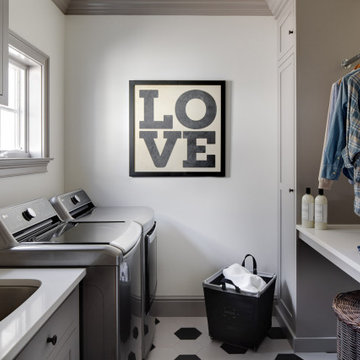
Example of a large minimalist single-wall ceramic tile and multicolored floor dedicated laundry room design in Bridgeport with an undermount sink, recessed-panel cabinets, white cabinets, granite countertops, white walls, a side-by-side washer/dryer and white countertops
Modern Laundry Room with Granite Countertops Ideas
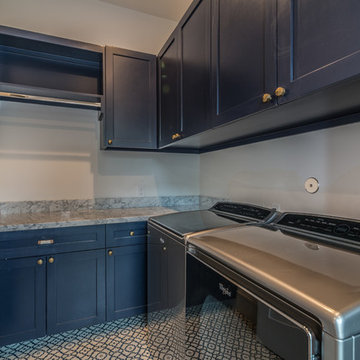
This custom home is a bright, open concept, rustic-farmhouse design with light hardwood floors throughout. The whole space is completely unique with classically styled finishes, granite countertops and bright open rooms that flow together effortlessly leading outdoors to the patio and pool area complete with an outdoor kitchen.
7





