Modern Laundry Room with Laminate Countertops Ideas
Refine by:
Budget
Sort by:Popular Today
101 - 120 of 458 photos
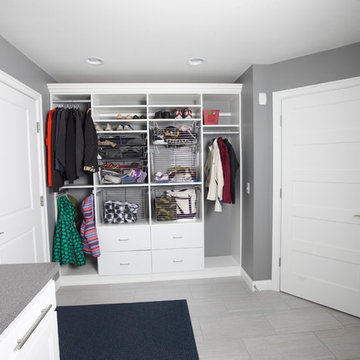
Minimalist utility room photo in Other with recessed-panel cabinets, white cabinets, laminate countertops and gray walls
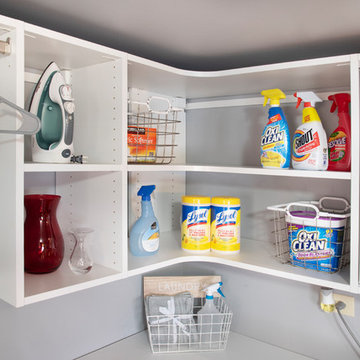
Design by Lisa Côté of Closet Works
Dedicated laundry room - mid-sized modern vinyl floor and brown floor dedicated laundry room idea in Chicago with flat-panel cabinets, white cabinets, laminate countertops, gray walls, an integrated washer/dryer and white countertops
Dedicated laundry room - mid-sized modern vinyl floor and brown floor dedicated laundry room idea in Chicago with flat-panel cabinets, white cabinets, laminate countertops, gray walls, an integrated washer/dryer and white countertops
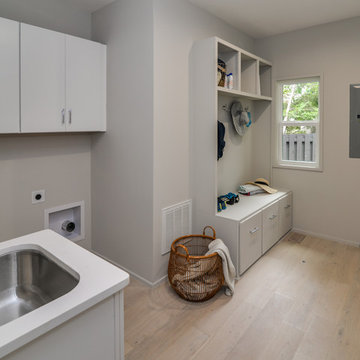
Inspiration for a mid-sized modern l-shaped light wood floor and beige floor dedicated laundry room remodel in Charlotte with an undermount sink, flat-panel cabinets, gray cabinets, laminate countertops, gray walls, a side-by-side washer/dryer and white countertops
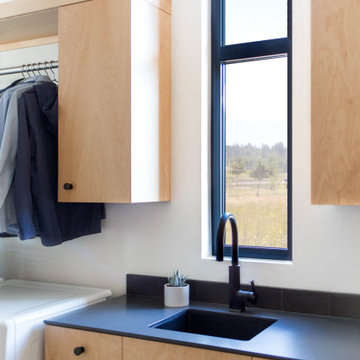
The Glo European Windows A5 Series windows and doors were carefully selected for the Whitefish Residence to support the high performance and modern architectural design of the home. Triple pane glass, a larger continuous thermal break, multiple air seals, and high performance spacers all help to eliminate condensation and heat convection while providing durability to last the lifetime of the building. This higher level of efficiency will also help to keep continued utility costs low and maintain comfortable temperatures throughout the year.
Large fixed window units mulled together in the field provide sweeping views of the valley and mountains beyond. Full light exterior doors with transom windows above provide natural daylight to penetrate deep into the home. A large lift and slide door opens the living area to the exterior of the home and creates an atmosphere of spaciousness and ethereality. Modern aluminum frames with clean lines paired with stainless steel handles accent the subtle details of the architectural design. Tilt and turn windows throughout the space allow the option of natural ventilation while maintaining clear views of the picturesque landscape.
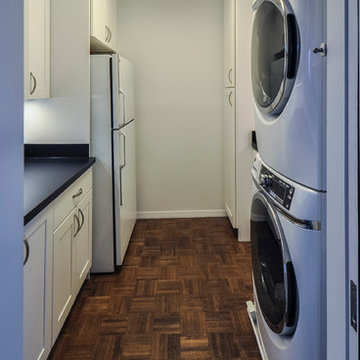
Laundry / Pantry storage room built in former originla kitchen space of second unit combined to make a large double apartment.
Utility room - mid-sized modern galley medium tone wood floor and gray floor utility room idea in Baltimore with a double-bowl sink, recessed-panel cabinets, white cabinets, laminate countertops, white walls, a stacked washer/dryer and black countertops
Utility room - mid-sized modern galley medium tone wood floor and gray floor utility room idea in Baltimore with a double-bowl sink, recessed-panel cabinets, white cabinets, laminate countertops, white walls, a stacked washer/dryer and black countertops
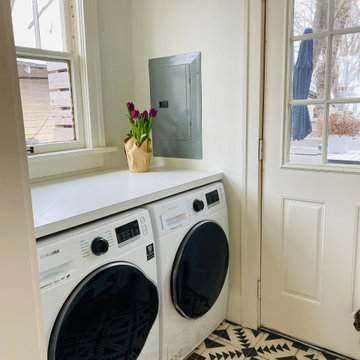
Small space but great impact. Installed a second set of washer dryers near the backdoor to complement the original ones in the basement. Convenient!
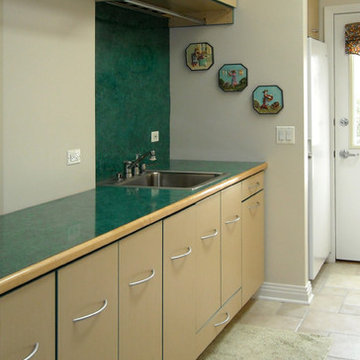
Wide folding counter above four laundry sorting bins. Next to the bins is a deep sink in a cabinet that has a drawer at the bottom. Right of the sink is a cabinet with a pull out ironing board.
Above the folding counter is plenty of hanging rod space. Above that to the nine foot ceiling is storage cabinets.
Additonally, on the other side of the wall is a freezer and deep storage cabinet above.
Below the upper cabinets is under cabinet lighting. The room is also lit by track lighting at night and by the skylight and entry door with window. There is a storm door that has a window with screen and removable glass to help moderate temperature and humidity in the laundry room.
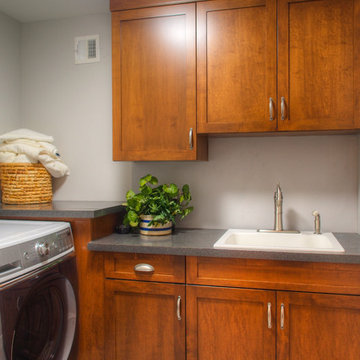
Elements and style from the main space are continued once again in the spacious laundry room, where an enlarged entryway makes access very easy.
Example of a large minimalist l-shaped linoleum floor dedicated laundry room design in Philadelphia with a drop-in sink, recessed-panel cabinets, medium tone wood cabinets, laminate countertops, gray walls, a side-by-side washer/dryer and gray countertops
Example of a large minimalist l-shaped linoleum floor dedicated laundry room design in Philadelphia with a drop-in sink, recessed-panel cabinets, medium tone wood cabinets, laminate countertops, gray walls, a side-by-side washer/dryer and gray countertops
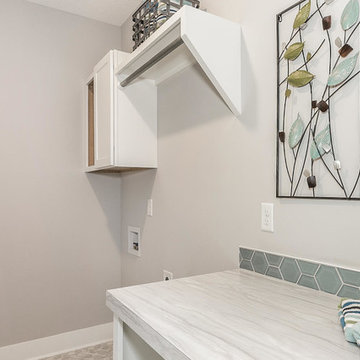
AEV
Example of a mid-sized minimalist single-wall ceramic tile dedicated laundry room design in Wichita with white cabinets, laminate countertops, gray walls, a side-by-side washer/dryer and white countertops
Example of a mid-sized minimalist single-wall ceramic tile dedicated laundry room design in Wichita with white cabinets, laminate countertops, gray walls, a side-by-side washer/dryer and white countertops
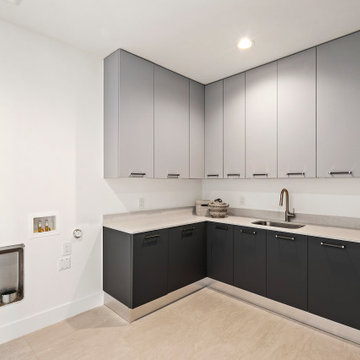
Mudroom designed By Darash with White Matte Opaque Fenix cabinets anti-scratch material, with handles, white countertop drop-in sink, high arc faucet, black and white modern style.
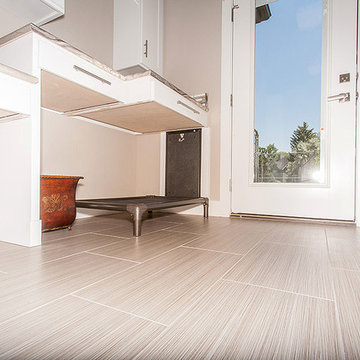
The laundry room provides ample storage with custom white cabinets atop a sophisticated gray staggered tile floor. With their family pet in mind, we added in a pet door leading to an outdoor kennel.
Photo © Jason Lugo
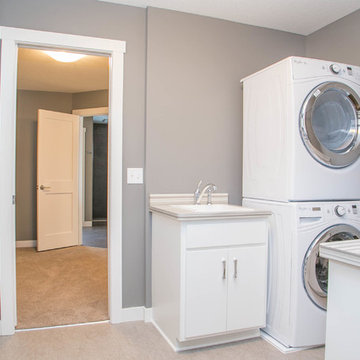
This modern and custom LDK laundry room is functional and perfect for your new home! The stack-able washer and dryer leaves extra room for storage and organization!
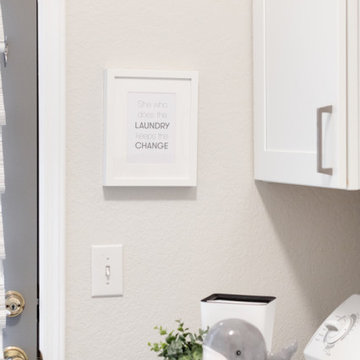
Small Laundry Room updated with pale grey walls, new upper and lower cabinets sourced from Habitat for Humanity ReStore, stainless clothes rod, custom roman shade, framed laundry prints from Etsy.
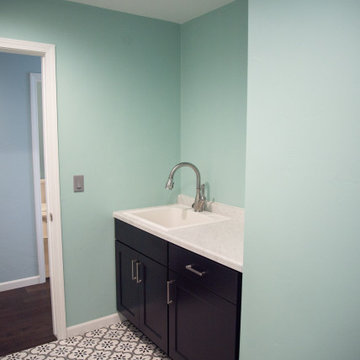
With the sea glass green walls and intricate tile flooring, you almost want to do laundry in this room!
Dedicated laundry room - large modern ceramic tile and multicolored floor dedicated laundry room idea in Other with a drop-in sink, flat-panel cabinets, black cabinets, laminate countertops, green walls, a side-by-side washer/dryer and white countertops
Dedicated laundry room - large modern ceramic tile and multicolored floor dedicated laundry room idea in Other with a drop-in sink, flat-panel cabinets, black cabinets, laminate countertops, green walls, a side-by-side washer/dryer and white countertops
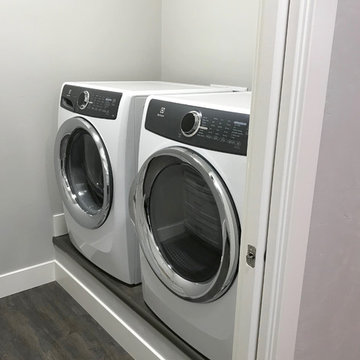
Dedicated laundry room - small modern galley vinyl floor and brown floor dedicated laundry room idea in Other with shaker cabinets, white cabinets, white walls, a side-by-side washer/dryer and laminate countertops
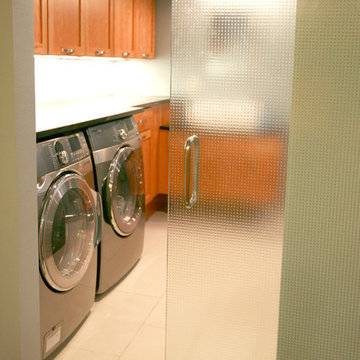
Large minimalist u-shaped ceramic tile and beige floor utility room photo in Other with a single-bowl sink, recessed-panel cabinets, medium tone wood cabinets, laminate countertops, white walls and a side-by-side washer/dryer
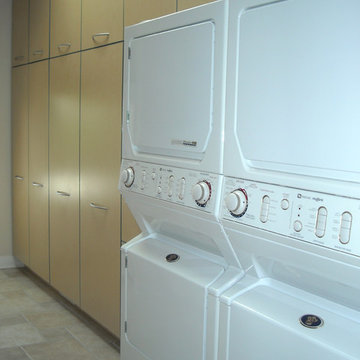
Two stack washer and dryers cuts laundry time in half! Past the appliance are a long hanging drying cabinet, and then a utility cabinet storing empty hangers, central vac hose, brooms and mops. Additonal cabinet storage above.

Example of a mid-sized minimalist u-shaped ceramic tile and beige floor laundry closet design in Birmingham with flat-panel cabinets, white cabinets, laminate countertops, white backsplash, mosaic tile backsplash, blue walls, a side-by-side washer/dryer and white countertops
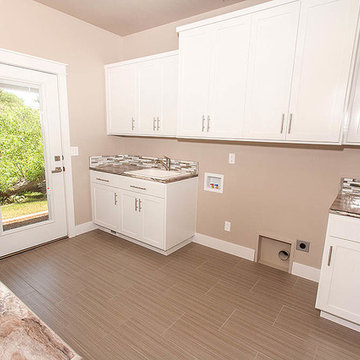
The laundry room provides ample storage with custom white cabinets atop a sophisticated gray staggered tile floor. With their family pet in mind, we added in a pet door leading to an outdoor kennel.
Photo © Jason Lugo
Modern Laundry Room with Laminate Countertops Ideas
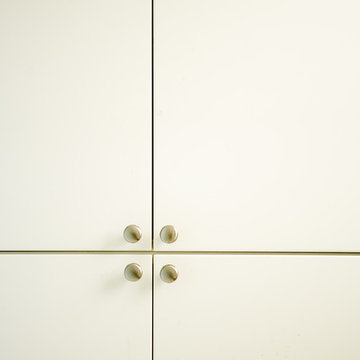
Inspiration for a small modern galley utility room remodel in Nashville with flat-panel cabinets, white cabinets, laminate countertops and white walls
6





