Modern Light Wood Floor Dining Room Ideas
Refine by:
Budget
Sort by:Popular Today
81 - 100 of 5,981 photos
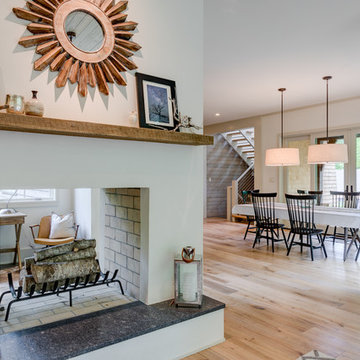
Surrounded by trees and a symphony of song birds, this handsome Rustic Mountain Home is a hidden jewel with an impressive articulation of texture and symmetry. Cedar Shakes Siding, Large Glass Windows and Steel Cable Railings combine to create a unique Architectural treasure. The sleek modern touches throughout the interior include Minimalistic Interior Trim, Monochromatic Wall Paint, Open Stair Treads, and Clean Lines that create an airy feel. Rustic Wood Floors and Pickled Shiplap Walls add warmth to the space, creating a perfect balance of clean and comfortable. A see-through Gas Fireplace begins a journey down the Master Suite Corridor, flooded with natural light and embellished with Vaulted Exposed Beam Ceilings. The Custom Outdoor Fire-pit area is sure to entice a relaxing evening gathering.
Photo Credit-Kevin Meechan
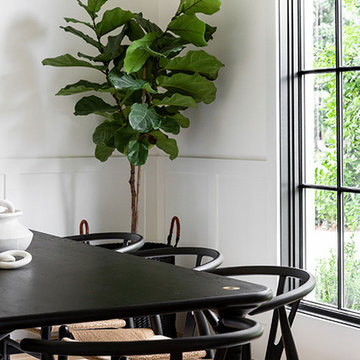
Modern Luxe Home in North Dallas with Parisian Elements. Luxury Modern Design. Heavily black and white with earthy touches. White walls, black cabinets, open shelving, resort-like master bedroom, modern yet feminine office. Light and bright. Fiddle leaf fig. Olive tree. Performance Fabric.
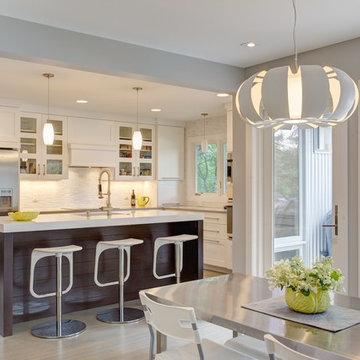
This particular project is a Beautiful custom made two tone Kitchen Remodeling
and home remodeling project. The most important priority for this homeowner was to bring her 1960s vinyl flooring, outdated bathroom and rundown kitchen cabinets to a more modern and chic kitchen.
The potential in this project always reminds us that no job is finished until the final details are put. Adding Modern amenities which mix brilliantly with classic finishes in this Project. As seen in the photo, notice how the colors keep the natural flow throughout the kitchen.
The clients had wanted a Uilitarian Island, an additional prep farm sink, and wine cooler. The client also was requesting much needed stools. We went with an eccentric piece for the stools as shown in our photos. The perimeter cabinets are in a soft gray which allows the warm toned island to stand out as a grounding feature.
For lighting we chose Skylights. Skylights offer ample lighting, we also chose to use lights along the under mount and island pendants.
When we consulted about the remodeling of the dining room and kitchen floors , we agreed on it receiving a fresh look with all new flooring . We chose from the Hallmark Modern Collection, which now flows from the kitchen through to the welcoming entry and living room.
This project also included a bedroom and bathroom addition, all new doors, electrical & lighting, flooring and master bath renovation.
As for the suite bathroom, the main priority for the clients was to have a bathroom where they could disconnect and feel like at some sort of retreat.
The suite bath now screams elegance and retreat with a large soaker tub, expansive glass enclosed shower and dual vanities. We agreed on a neutral yet eccentric tile using a surf linear blue mosaic touch that brings a soothing feel to the retreat.
We hope you enjoyed the photos please message us with any questions!
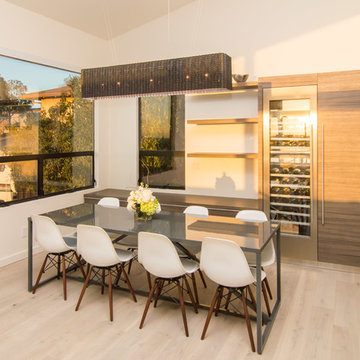
Dining room with built-in cabinetry and wine refrigerator. It also features a modern light fixture and sloped ceilings. The opening to the right side allows light into the stairwell.
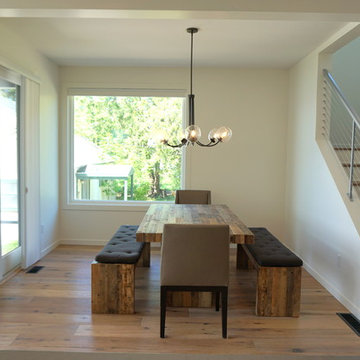
Minimalist light wood floor kitchen/dining room combo photo in Detroit with white walls
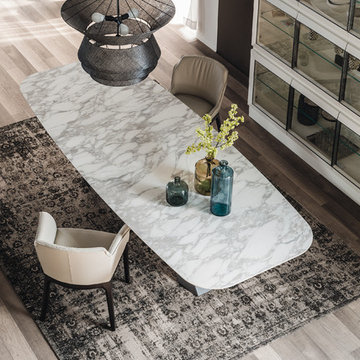
Eliot Keramik Modern Dining Table is a synopsis of original Italian design, offering incredible utility and stylistic dimension. Manufactured in Italy by Cattelan Italia, Eliot Keramik is the latest iteration to the Eliot Dining Collection with familiar edginess and novelty of ceramic surface.
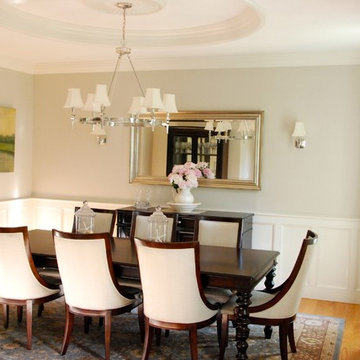
Example of a mid-sized minimalist light wood floor enclosed dining room design in Boston with gray walls and no fireplace
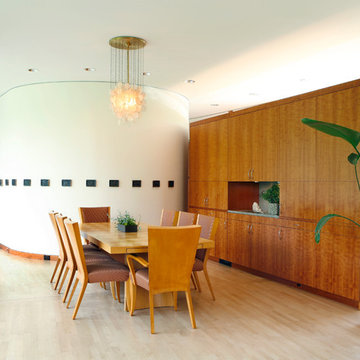
The dining room and kitchen are defined by cherry veneer cabinetry and the circular perimeter wall of the staircase.
Designed by Architect Philetus Holt III, HMR Architects and built by Lasley Construction.
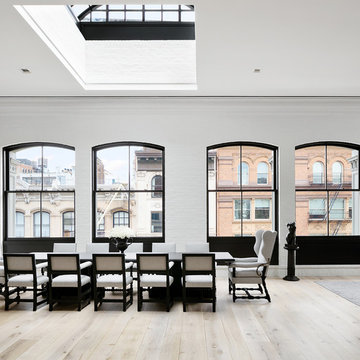
Minimalist light wood floor and brown floor dining room photo in New York with white walls
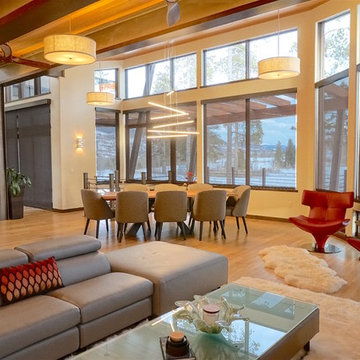
View From Great Room into Dining Room Great Room Design by Trilogy Partners Furnishings by Trilogy Partners And Root Design Studio Photos michael rath
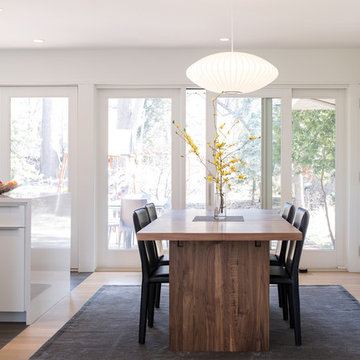
Kitchen/dining room combo - mid-sized modern light wood floor kitchen/dining room combo idea in Minneapolis with white walls
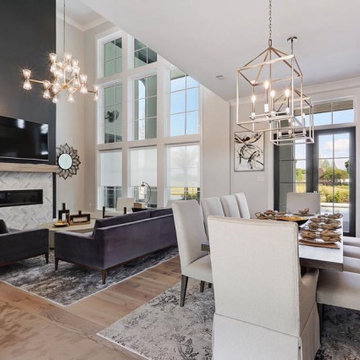
Large minimalist light wood floor great room photo in New Orleans with gray walls and a standard fireplace
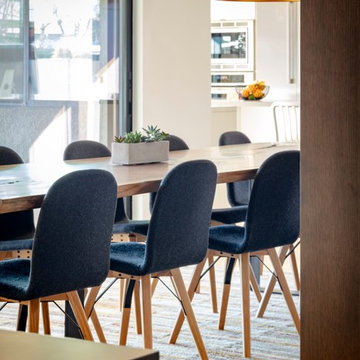
Dining room opens out to backyard. Photo by Scott Hargis.
Inspiration for a large modern light wood floor great room remodel in San Francisco with white walls and a plaster fireplace
Inspiration for a large modern light wood floor great room remodel in San Francisco with white walls and a plaster fireplace
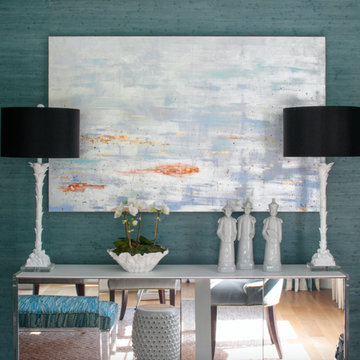
Eric Striffler
Enclosed dining room - large modern light wood floor enclosed dining room idea in New York with blue walls and no fireplace
Enclosed dining room - large modern light wood floor enclosed dining room idea in New York with blue walls and no fireplace
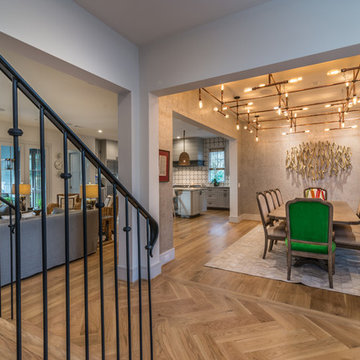
This custom home is a bright, open concept, rustic-farmhouse design with light hardwood floors throughout. The whole space is completely unique with classically styled finishes, granite countertops and bright open rooms that flow together effortlessly leading outdoors to the patio and pool area complete with an outdoor kitchen.
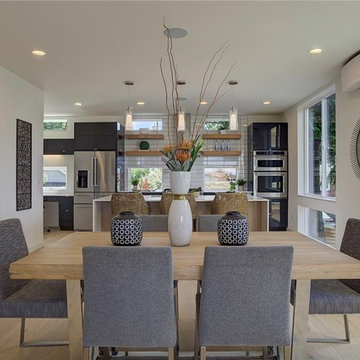
Inspiration for a mid-sized modern light wood floor and beige floor kitchen/dining room combo remodel in Seattle with beige walls and no fireplace
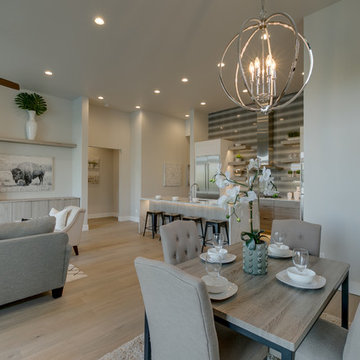
Inspiration for a mid-sized modern light wood floor and beige floor great room remodel in Boise with gray walls, a ribbon fireplace and a tile fireplace
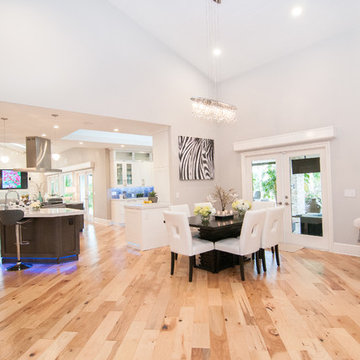
White Airy Contemporary Kitchen in Rancho Bernardo, Ca
Example of a mid-sized minimalist light wood floor great room design in San Diego with gray walls and no fireplace
Example of a mid-sized minimalist light wood floor great room design in San Diego with gray walls and no fireplace
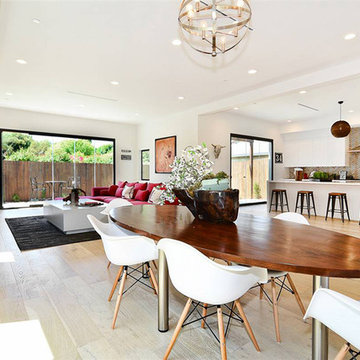
Large minimalist light wood floor and beige floor great room photo in Los Angeles with white walls and no fireplace
Modern Light Wood Floor Dining Room Ideas
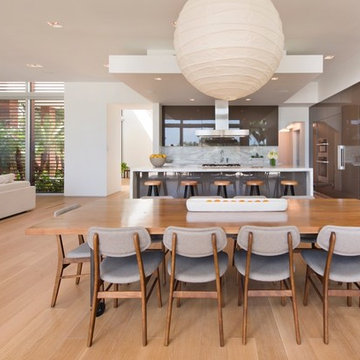
Photography © Blue Ocean Photography
Example of a minimalist light wood floor kitchen/dining room combo design in Miami with white walls
Example of a minimalist light wood floor kitchen/dining room combo design in Miami with white walls
5





