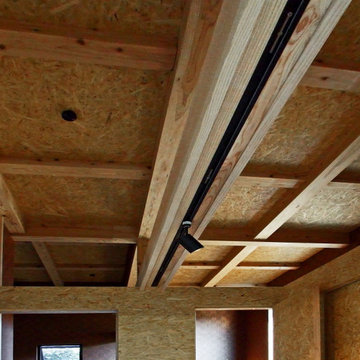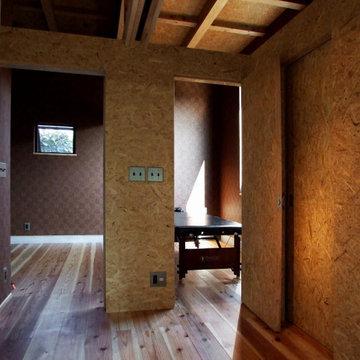Modern Light Wood Floor Home Gym Ideas
Refine by:
Budget
Sort by:Popular Today
81 - 100 of 123 photos
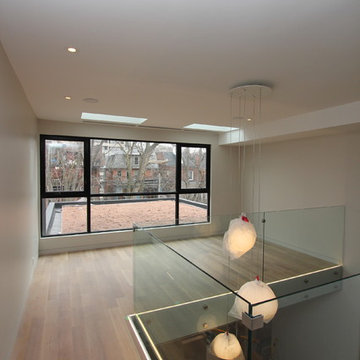
Yoga Room
Inspiration for a modern light wood floor home gym remodel in Toronto
Inspiration for a modern light wood floor home gym remodel in Toronto
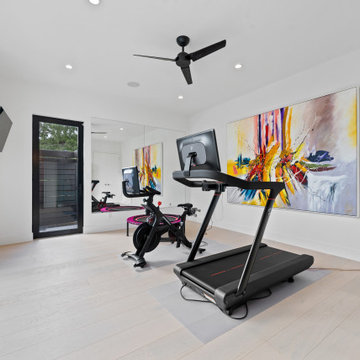
Example of a minimalist light wood floor and brown floor multiuse home gym design in Dallas with white walls
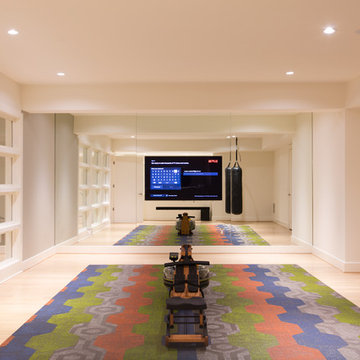
The home gym attached to the family room allows for yoga or rowing or boxing, for now. A mirrored wall and a flat screen monitor provides instructions for the workout, when needed, or a visual escape while rowing.
Photography: Geoffrey Hodgdon
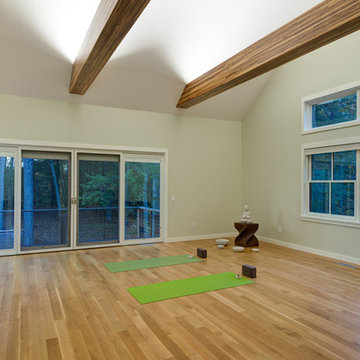
yoga room with a valley view and radiant heat under quarter sawn white oak floor
Large minimalist light wood floor home yoga studio photo in New York with gray walls
Large minimalist light wood floor home yoga studio photo in New York with gray walls
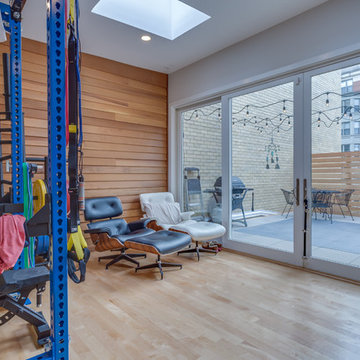
Expanding the narrow 30 square foot balcony on the upper level to a full floor allowed us to create a 300 square foot gym. We closed off the opening to the kitchen below. The floor framing is extra strong, specifically to carry the weight of the clients’ weights and exercise apparatus. We also used sound insulation to minimize sound transmission. We built walls at the top of the stairway to prevent sound transmission, but in order not to lose natural light transmission, we installed 3 glass openings that are fitted with LED lights. This allows light from the new sliding door to flow down to the lower floor. The entry door to the gym is a frosted glass pocket door. We replaced existing door/transom and two double-hung windows with an expansive, almost 16-foot, double sliding door, allowing for almost 8-foot opening to the outside. These larger doors allow in a lot of light and provide better access to the deck for entertaining. The cedar siding on the interior gym wall echoes the cedar deck fence.
HDBros
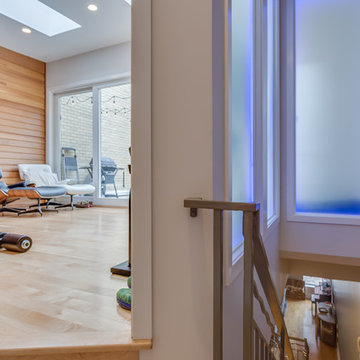
We angled the hall at top of stairs to provide comfortable access to both the master bedroom and, with a few steps up, to the new gym. We built walls at the top of the stairway to prevent sound transmission, but in order not to lose natural light transmission, we installed 3 glass openings that are fitted with LED lights. This allows light from the new sliding door to flow down to the lower floor. The entry door to the gym is a frosted glass pocket door.
HDBros
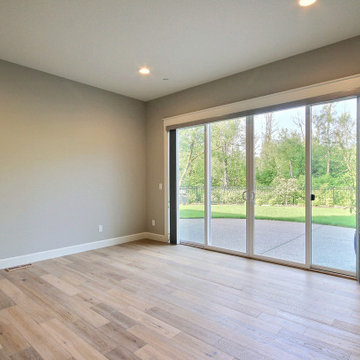
This Modern Multi-Level Home Boasts Master & Guest Suites on The Main Level + Den + Entertainment Room + Exercise Room with 2 Suites Upstairs as Well as Blended Indoor/Outdoor Living with 14ft Tall Coffered Box Beam Ceilings!
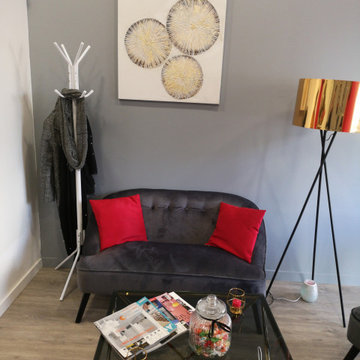
Example of a minimalist light wood floor and beige floor home gym design in Paris with red walls
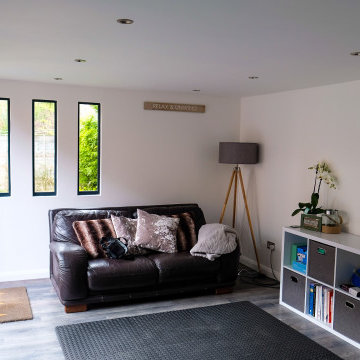
A fully bespoke Garden Room Home Gym for a family in Banbury. The room is used as a home studio for a personal trainer and also doubles up as a home office and lounge.
The room features Air conditions and was fully bespoke to fit the unique location. The Room was complimented with Millboard Decking which connected the room to the main house.
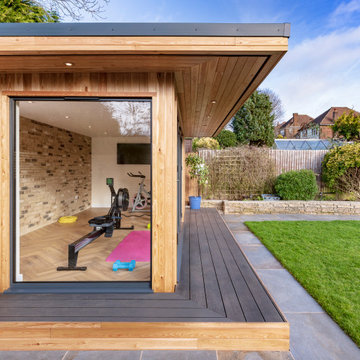
Inspiration for a mid-sized modern light wood floor and brown floor multiuse home gym remodel in Surrey
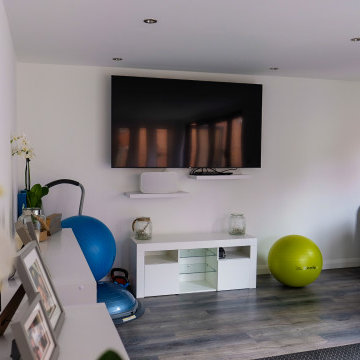
A fully bespoke Garden Room Home Gym for a family in Banbury. The room is used as a home studio for a personal trainer and also doubles up as a home office and lounge.
The room features Air conditions and was fully bespoke to fit the unique location. The Room was complimented with Millboard Decking which connected the room to the main house.
Modern Light Wood Floor Home Gym Ideas
5






