Modern Light Wood Floor Home Theater Ideas
Refine by:
Budget
Sort by:Popular Today
21 - 40 of 148 photos
Item 1 of 3
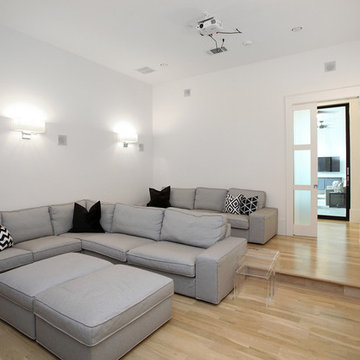
Beautiful soft modern by Canterbury Custom Homes, LLC in University Park Texas. Large windows fill this home with light. Designer finishes include, extensive tile work, wall paper, specialty lighting, etc...
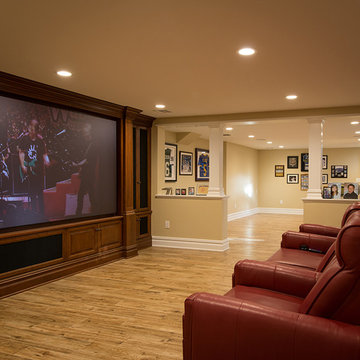
Home theater - large modern open concept light wood floor home theater idea in New York with beige walls and a media wall
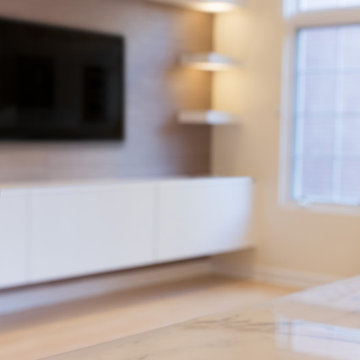
A clean and modern entertainment center showcasing floating cabinets and shelves made out of the same man-made porcelain used in the kitchen. The grass paper wall finishing and LED lighting add sophistication and a subtle illumination of decor placed on the shelves.
Home located in Chicago's North Side. Designed by Chi Renovations & Design who serve Chicago and it's surrounding suburbs, with an emphasis on the North Side and North Shore. You'll find their work from the Loop through Humboldt Park, Lincoln Park, Skokie, Evanston, Wilmette, and all of the way up to Lake Forest.
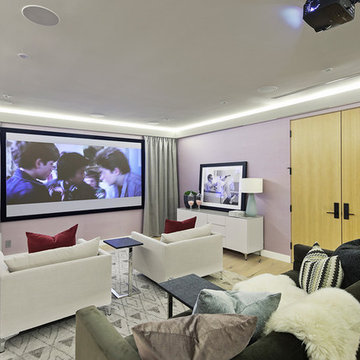
Cozy and comfortable home theater.
Home theater - large modern enclosed light wood floor and beige floor home theater idea in Los Angeles with purple walls and a projector screen
Home theater - large modern enclosed light wood floor and beige floor home theater idea in Los Angeles with purple walls and a projector screen
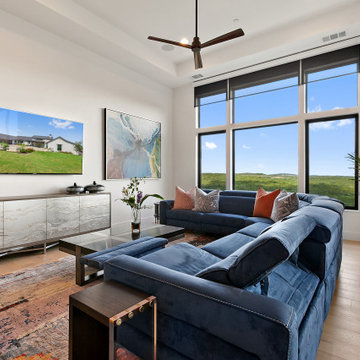
Blue suede sectional for the win in this dramatic gameroom!
Inspiration for a mid-sized modern enclosed light wood floor home theater remodel in Austin with white walls and a wall-mounted tv
Inspiration for a mid-sized modern enclosed light wood floor home theater remodel in Austin with white walls and a wall-mounted tv
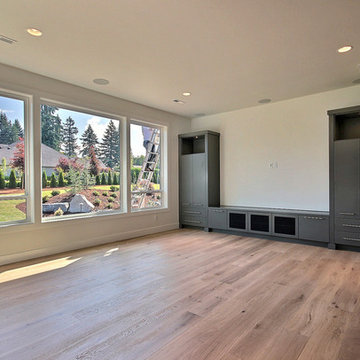
Inspiration for a huge modern enclosed light wood floor and brown floor home theater remodel in Portland with white walls and a media wall
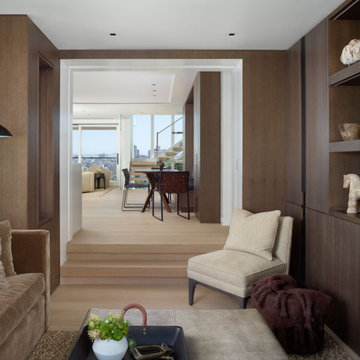
For this classic San Francisco William Wurster house, we complemented the iconic modernist architecture, urban landscape, and Bay views with contemporary silhouettes and a neutral color palette. We subtly incorporated the wife's love of all things equine and the husband's passion for sports into the interiors. The family enjoys entertaining, and the multi-level home features a gourmet kitchen, wine room, and ample areas for dining and relaxing. An elevator conveniently climbs to the top floor where a serene master suite awaits.
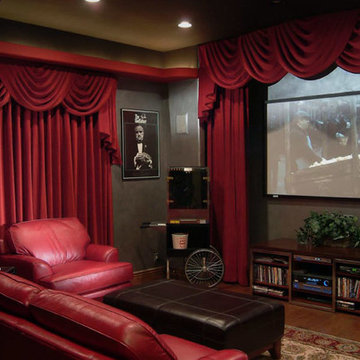
Mid-sized minimalist enclosed light wood floor home theater photo in Miami with multicolored walls and a projector screen
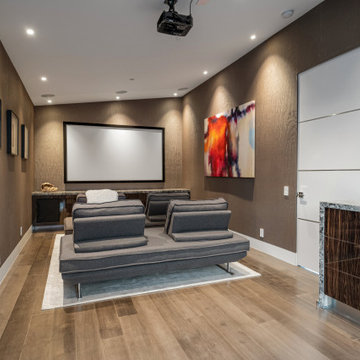
Custom built home theater with recessed lighting, projector, snack bar, hardwood flooring, wood paneled walls, and in ceiling sound system. Part of a new construction project in Studio City CA.
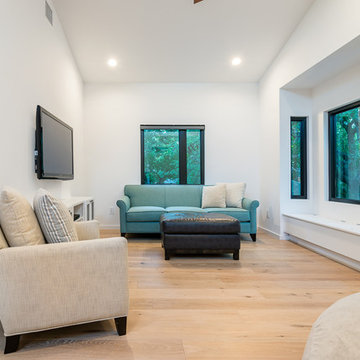
Photo by: Spaces + Places
Large minimalist open concept light wood floor home theater photo in Austin with white walls and a wall-mounted tv
Large minimalist open concept light wood floor home theater photo in Austin with white walls and a wall-mounted tv
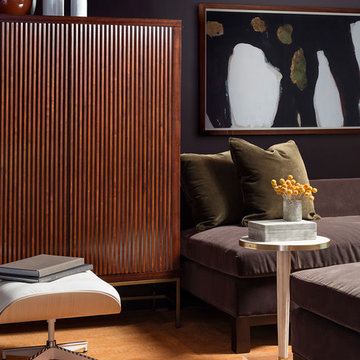
Media room with custom pair of velvet chaises that double as guest beds.
Home theater - mid-sized modern enclosed light wood floor and gray floor home theater idea in Boston with purple walls and a media wall
Home theater - mid-sized modern enclosed light wood floor and gray floor home theater idea in Boston with purple walls and a media wall
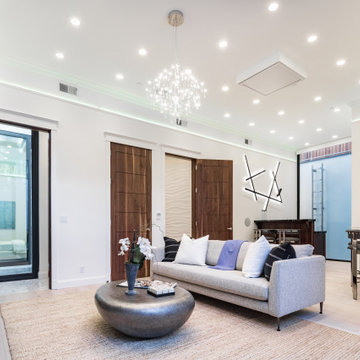
The home theater is equipped with the Dolby Atmos sound system with a fully immersive audio experience, featuring speakers on all sides - front, above and behind. The projector is hidden inside the ceiling, allowing the modern crystal chandelier to shine, when the projector is not in use. The walls are also lined by a linear LED strip, hidden in the crown molding.
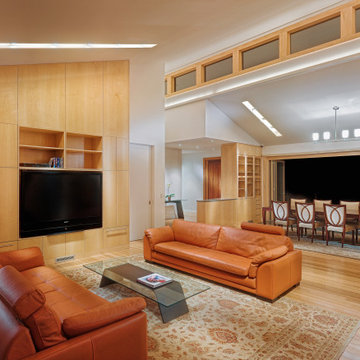
Complete renovation of 1960’s ranch style home located in Los Altos. The new design incorporates more light and views to the outside. Features of the home include vaulted ceilings, a large chef’s kitchen with top-of-the-line appliances and an open floor plan. Sustainable features include bamboo flooring, solar photovoltaic electric generation, solar hydronic hot water heating for the pool and a high-efficiency tankless hot water system for the pool/exercise room.
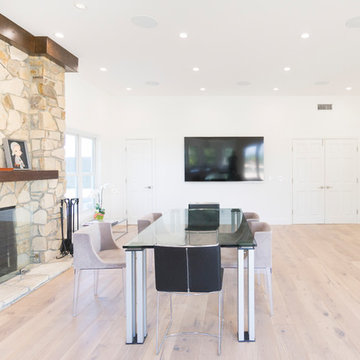
The Main Theater Room is an open social space where a giant display and an inconspicuous in-ceiling recessed speaker array resides. All lighting, entertainment media, and other automation are controlled via universal remote like a traditional system, but can also be controlled via any smart device or wall mount control pad.
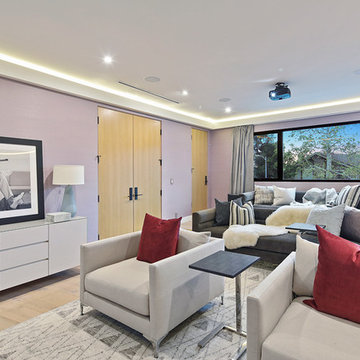
Cozy and comfortable theater.
Example of a large minimalist enclosed light wood floor and beige floor home theater design in Los Angeles with purple walls and a projector screen
Example of a large minimalist enclosed light wood floor and beige floor home theater design in Los Angeles with purple walls and a projector screen
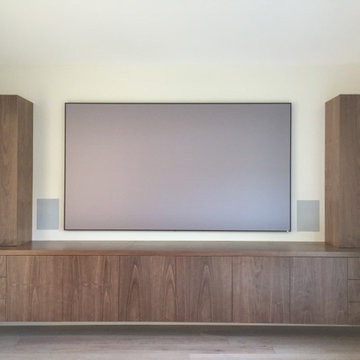
We elevated this garage space into a pool cabana, game room and home theatre. We customized this wall for storage with walnut and raised it off the ground for a more modern and slick appearance. Those side closets are for guests hanging clothes as the room has an American Leather pull out sofa bed.
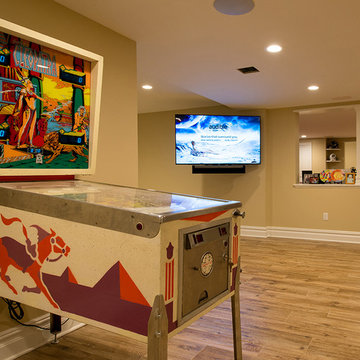
Example of a large minimalist open concept light wood floor home theater design in New York with beige walls and a media wall
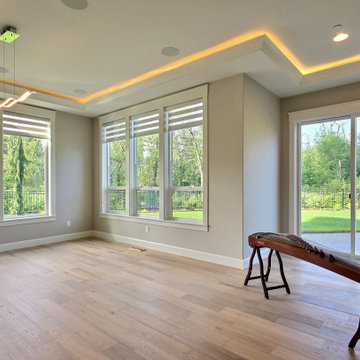
This Modern Multi-Level Home Boasts Master & Guest Suites on The Main Level + Den + Entertainment Room + Exercise Room with 2 Suites Upstairs as Well as Blended Indoor/Outdoor Living with 14ft Tall Coffered Box Beam Ceilings!
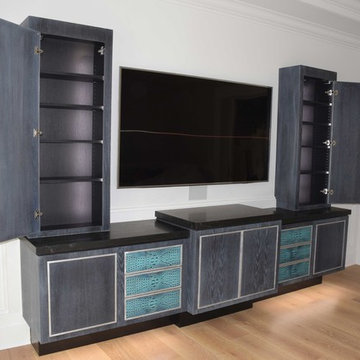
This Entertainment Center features Blue Crocodile Skin Drawer Fronts wrapped in Brushed Aluminum. The cabinets are made from white oak that was artificially aged and glazed white to highlight the grain detail of the lumber. The stone is honed black granite with a 2" mitered nose. The toekick is recessed with hidden LED lights that are controlled on a remote. The upper cabinets have hidden recessed LED strips that turn on when the doors open.
Modern Light Wood Floor Home Theater Ideas
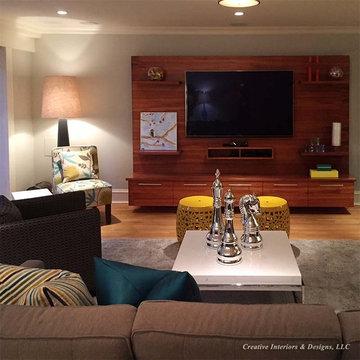
Inspiration for a mid-sized modern enclosed light wood floor home theater remodel in New York with green walls and a wall-mounted tv
2





