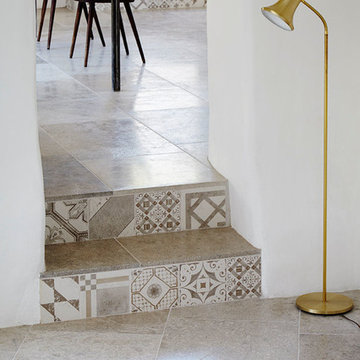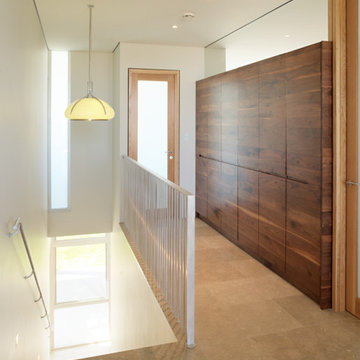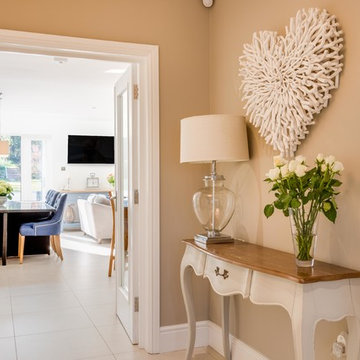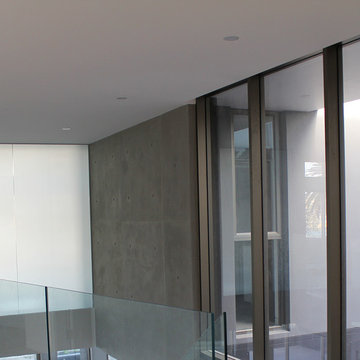Modern Limestone Floor Hallway Ideas
Refine by:
Budget
Sort by:Popular Today
41 - 60 of 103 photos
Item 1 of 3
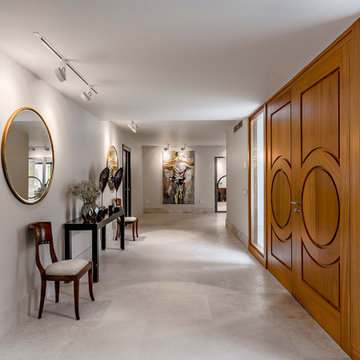
Example of a huge minimalist limestone floor and white floor hallway design in Madrid with white walls
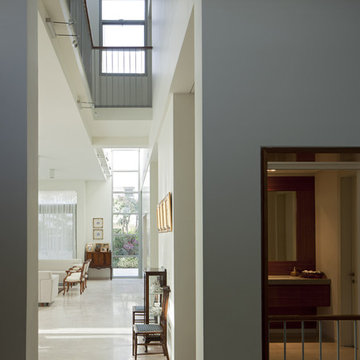
photography: Amit Geron
Huge minimalist limestone floor hallway photo in Tel Aviv with white walls
Huge minimalist limestone floor hallway photo in Tel Aviv with white walls
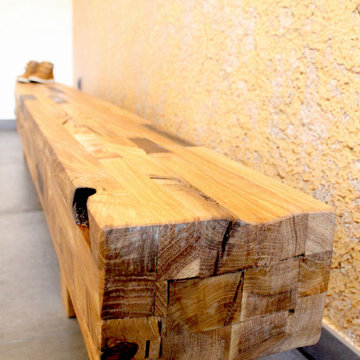
Example of a mid-sized minimalist limestone floor and gray floor hallway design in Dusseldorf with white walls
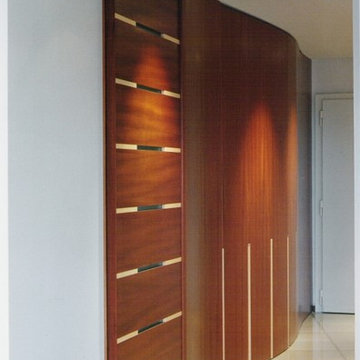
Porta scorrevole in doussie e acero come le ante del guardaroba
Hallway - mid-sized modern limestone floor and beige floor hallway idea in Bari with white walls
Hallway - mid-sized modern limestone floor and beige floor hallway idea in Bari with white walls
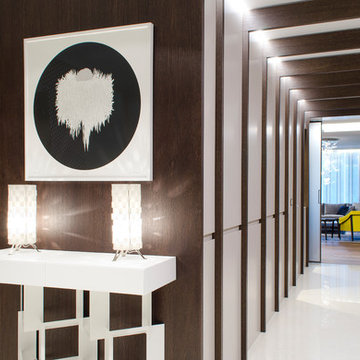
Custom Harmonica Credenza.
Design by Julian Piperov,
Photo: Alexandra Doleva,
Artwork by Kamen Starchev
Mid-sized minimalist limestone floor hallway photo in Other with gray walls
Mid-sized minimalist limestone floor hallway photo in Other with gray walls
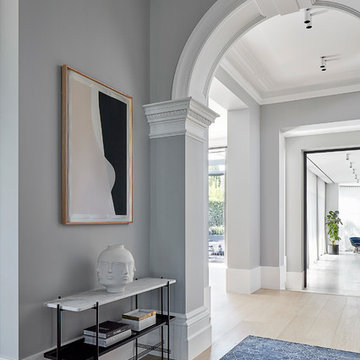
Hallway with console table
Photography: Jack Lovel
Inspiration for a huge modern limestone floor and beige floor hallway remodel in Melbourne with gray walls
Inspiration for a huge modern limestone floor and beige floor hallway remodel in Melbourne with gray walls
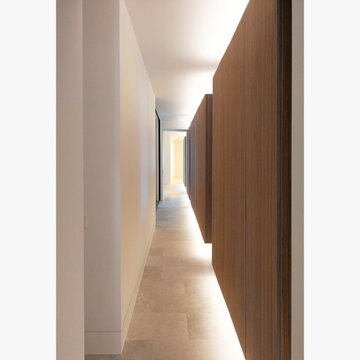
Example of a large minimalist limestone floor, beige floor and wainscoting hallway design in Madrid with white walls
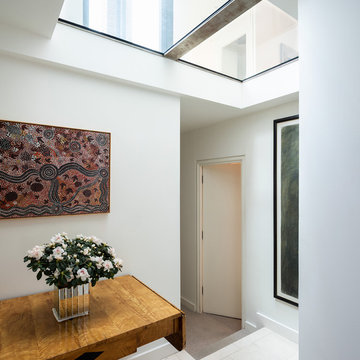
Situated within a Royal Borough of Kensington and Chelsea conservation area, this unique home was most recently remodelled in the 1990s by the Manser Practice and is comprised of two perpendicular townhouses connected by an L-shaped glazed link.
Initially tasked with remodelling the house’s living, dining and kitchen areas, Studio Bua oversaw a seamless extension and refurbishment of the wider property, including rear extensions to both townhouses, as well as a replacement of the glazed link between them.
The design, which responds to the client’s request for a soft, modern interior that maximises available space, was led by Studio Bua’s ex-Manser Practice principal Mark Smyth. It combines a series of small-scale interventions, such as a new honed slate fireplace, with more significant structural changes, including the removal of a chimney and threading through of a new steel frame.
Studio Bua, who were eager to bring new life to the space while retaining its original spirit, selected natural materials such as oak and marble to bring warmth and texture to the otherwise minimal interior. Also, rather than use a conventional aluminium system for the glazed link, the studio chose to work with specialist craftsmen to create a link in lacquered timber and glass.
The scheme also includes the addition of a stylish first-floor terrace, which is linked to the refurbished living area by a large sash window and features a walk-on rooflight that brings natural light to the redesigned master suite below. In the master bedroom, a new limestone-clad bathtub and bespoke vanity unit are screened from the main bedroom by a floor-to-ceiling partition, which doubles as hanging space for an artwork.
Studio Bua’s design also responds to the client’s desire to find new opportunities to display their art collection. To create the ideal setting for artist Craig-Martin’s neon pink steel sculpture, the studio transformed the boiler room roof into a raised plinth, replaced the existing rooflight with modern curtain walling and worked closely with the artist to ensure the lighting arrangement perfectly frames the artwork.
Contractor: John F Patrick
Structural engineer: Aspire Consulting
Photographer: Andy Matthews
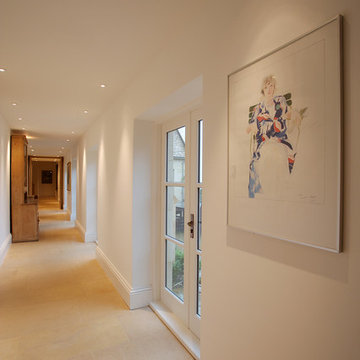
Bath limestone floor tiles in a honed finish from Artisans of Devizes.
Example of a minimalist limestone floor hallway design in Wiltshire
Example of a minimalist limestone floor hallway design in Wiltshire
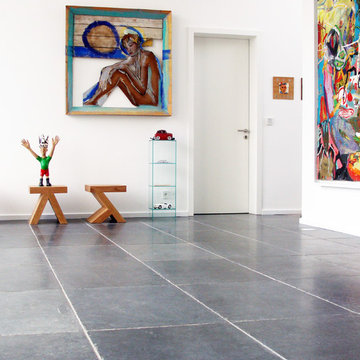
Blausteinplatten Honed Antic
getrommelte Kanten
Oberfläche leicht geschliffen
Format 90x60cm
Naturstein Vonderhecken
Inspiration for a large modern limestone floor hallway remodel in Other with white walls
Inspiration for a large modern limestone floor hallway remodel in Other with white walls

Large minimalist limestone floor and gray floor hallway photo in Other with white walls
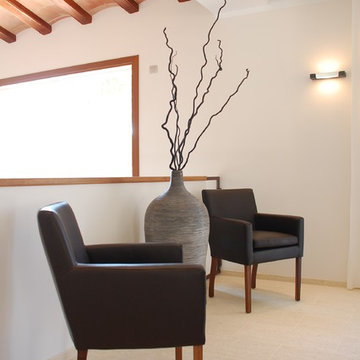
Galerie im Esszimmerbereich
J.S.
Hallway - modern limestone floor hallway idea in Other with beige walls
Hallway - modern limestone floor hallway idea in Other with beige walls
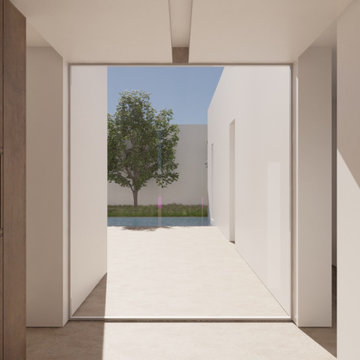
Inspiration for a large modern limestone floor and beige floor hallway remodel in Other with white walls
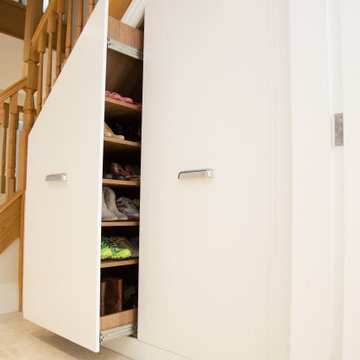
This bespoke understairs cupboard slides out to provide easy access for shoe storage.
Inspiration for a large modern limestone floor and beige floor hallway remodel in Berkshire with white walls
Inspiration for a large modern limestone floor and beige floor hallway remodel in Berkshire with white walls
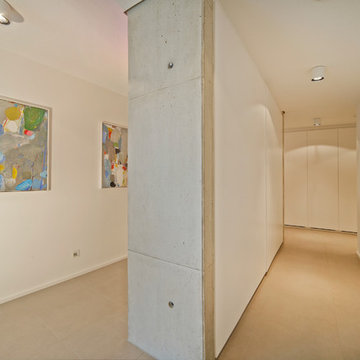
Hallway - mid-sized modern limestone floor and beige floor hallway idea in Munich with white walls
Modern Limestone Floor Hallway Ideas
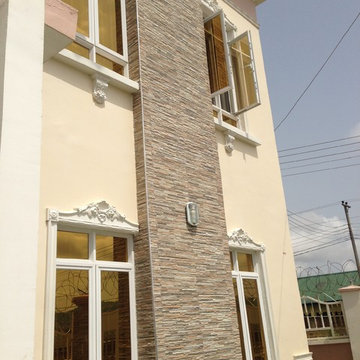
Photed By Dicky Lin in 2014 Visited Abuja, Peter's House
Inspiration for a large modern limestone floor hallway remodel in Other with beige walls
Inspiration for a large modern limestone floor hallway remodel in Other with beige walls
3






