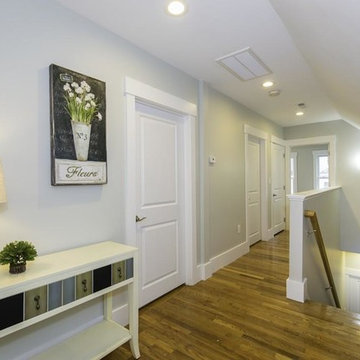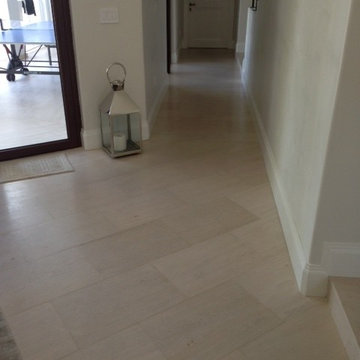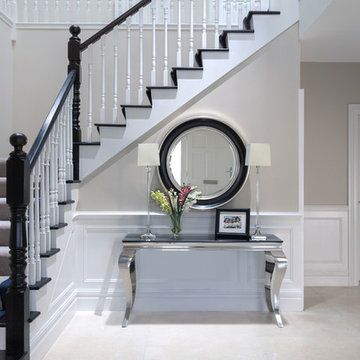Modern Limestone Floor Hallway Ideas
Refine by:
Budget
Sort by:Popular Today
21 - 40 of 103 photos
Item 1 of 3
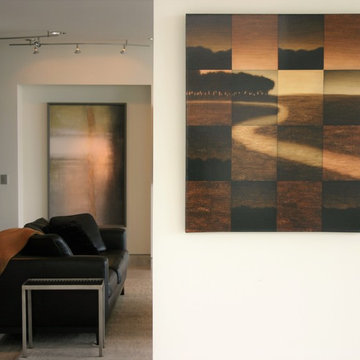
Example of a mid-sized minimalist limestone floor and beige floor hallway design in Austin with beige walls
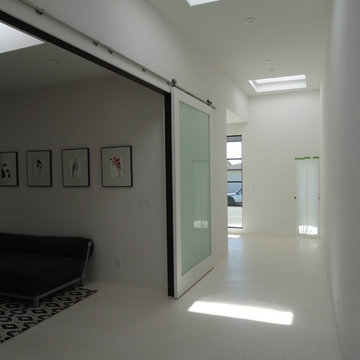
Jason Schulte
Jessica Lentz Interior Designer
Minimalist limestone floor hallway photo in Orange County with white walls
Minimalist limestone floor hallway photo in Orange County with white walls
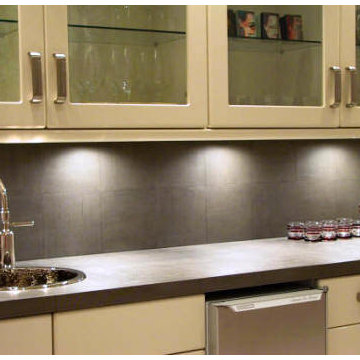
Highlighting the hallway is a unique Bar made of satin stainless steel mesh. This material adds both drama and depth to the narrow space, drawing the eye in.
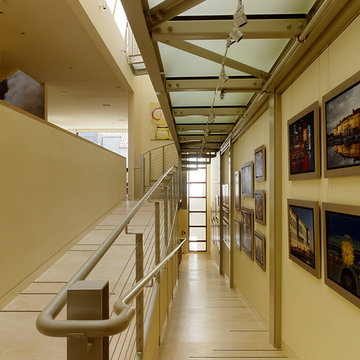
Matthew Millman
Large minimalist limestone floor hallway photo in San Francisco with beige walls
Large minimalist limestone floor hallway photo in San Francisco with beige walls
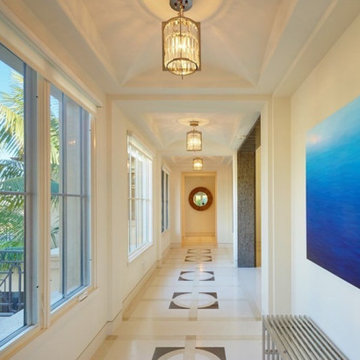
Example of a large minimalist limestone floor and white floor hallway design in Orange County with white walls
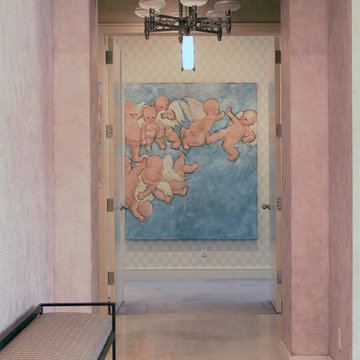
A Hall ante space is adorned with an original Art Deco chandelier and a modern iron bench.
At the destination point, leading to the Master Bedroom is a large painting.
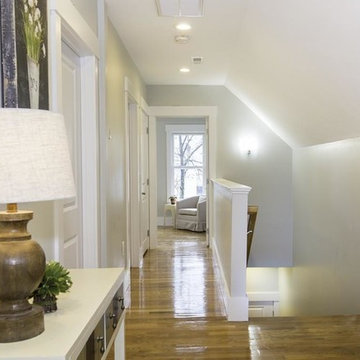
Example of a mid-sized minimalist limestone floor hallway design in Boston

Stepping out of the at-home wellness center and into a connecting hallway, the pool remains in sight through a large, floor-to-ceiling, wall-to-wall window.
Custom windows, doors, and hardware designed and furnished by Thermally Broken Steel USA.
Other sources:
Kuro Shou Sugi Ban Charred Cypress cladding: reSAWN TIMBER Co.
Bronze and Wool Sheep Statue: Old Plank Collection.
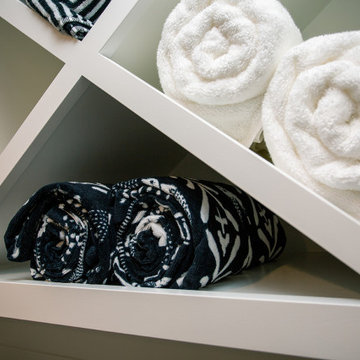
Custom shelving with white finish.
Inspiration for a mid-sized modern limestone floor and black floor hallway remodel in Portland with white walls
Inspiration for a mid-sized modern limestone floor and black floor hallway remodel in Portland with white walls
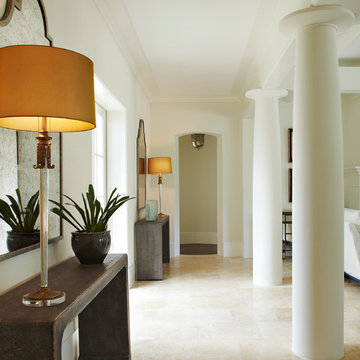
Example of a mid-sized minimalist limestone floor and beige floor hallway design in Miami with beige walls
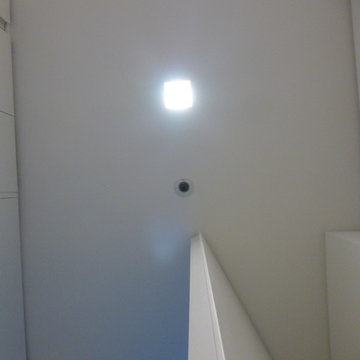
Lock Down System & Surveillance for high-rise Penthouse in Hollywood, Florida.
Twelve Network Video Cameras for surveillance on a Penthouse, Electric Deadbolts at all entry points and accessible remotely, Wireless Doorbells & Chimes
V. Gonzalo Martinez
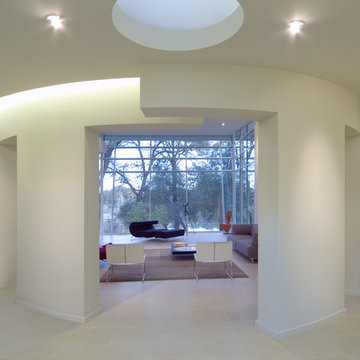
Inspiration for a large modern limestone floor hallway remodel in San Francisco with white walls
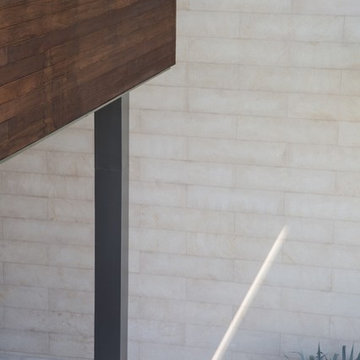
Crema Europa limestone is available in a honed or sandblasted finish.
Sizes: 1-1/4" Slab, 12”x12”, 18”x18”, 18”x36”, 24”x24”, 24”x48”, 3/4" Slab, 36”x36”, 48”x48”, Flagstone
Photo credit: KZ Architecture
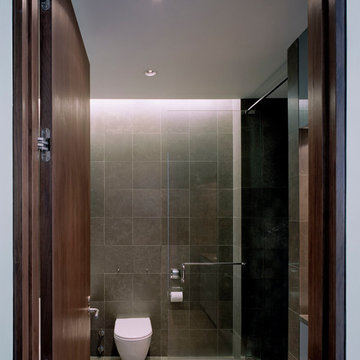
This one bedroom apartment is located in a converted loft building in the Flatiron District of Manhattan overlooking Madison Square, the start of Madison Avenue and the Empire State Building. The project involved a gut renovation interior fit-out including the replacement of the windows.
In order to maximize natural light and open up views from the apartment, the layout is divided into three "layers" from enclosed to semi-open to open. The bedroom is set back as far as possible within the central layer so that the living room can occupy the entire width of the window wall. The bedroom was designed to be a flexible space that can be completely open to the living room and kitchen during the day, creating one large space, but enclosed at night. This is achieved with sliding and folding glass doors on two sides of the bedroom that can be partially or completely opened as required.
The open plan kitchen is focused on a long island that acts as a food preparation area, workspace and can be extended to create a dining table projecting into the living room. The bathroom acts as a counterpoint to the light, open plan design of the rest of the apartment, with a sense of luxury provided by the finishes, the generous shower and bath and three separate lighting systems that can be used together or individually to define the mood of the space.
The materials throughout the apartment are a simple palette of glass, metal, stone and wood.
www.archphoto.com
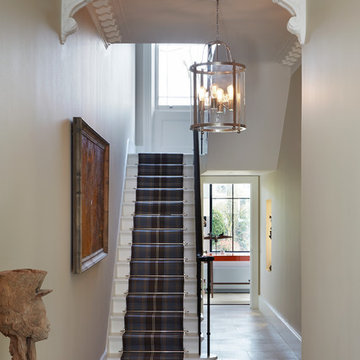
Jack Hobhouse
Example of a large minimalist limestone floor hallway design in London with gray walls
Example of a large minimalist limestone floor hallway design in London with gray walls
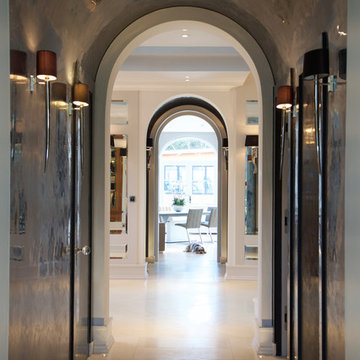
Malone Limestone floor in a honed finish from Artisans of Devizes.
Inspiration for a modern limestone floor hallway remodel in London
Inspiration for a modern limestone floor hallway remodel in London
Modern Limestone Floor Hallway Ideas
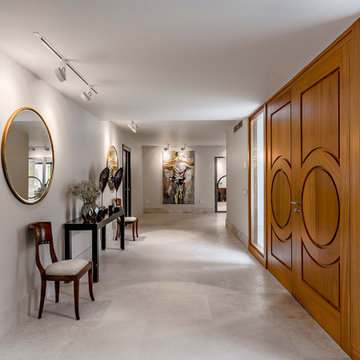
Example of a huge minimalist limestone floor and white floor hallway design in Madrid with white walls
2






