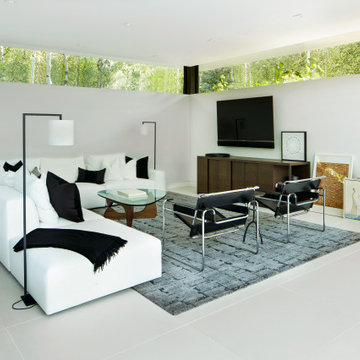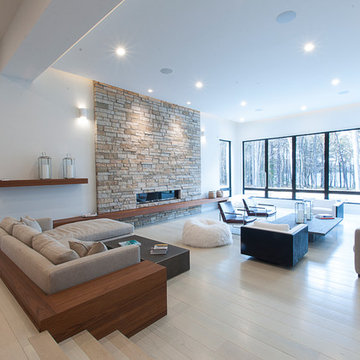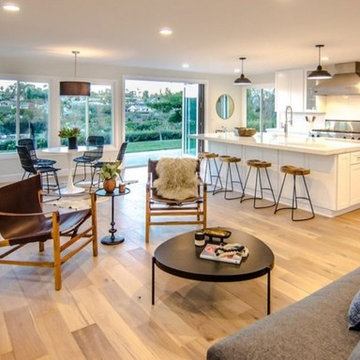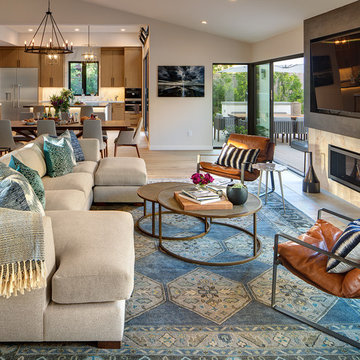Modern Living Room Ideas
Refine by:
Budget
Sort by:Popular Today
201 - 220 of 244,063 photos
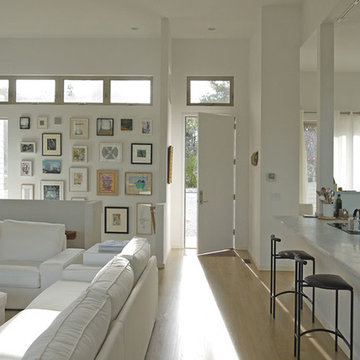
jon moore
Example of a large minimalist living room design in Boston
Example of a large minimalist living room design in Boston
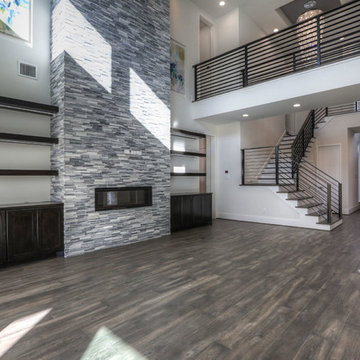
2-story great room, 2-way fireplace in to family room.
Living room - large modern open concept dark wood floor and gray floor living room idea in Houston with white walls, a two-sided fireplace, a stone fireplace and a wall-mounted tv
Living room - large modern open concept dark wood floor and gray floor living room idea in Houston with white walls, a two-sided fireplace, a stone fireplace and a wall-mounted tv
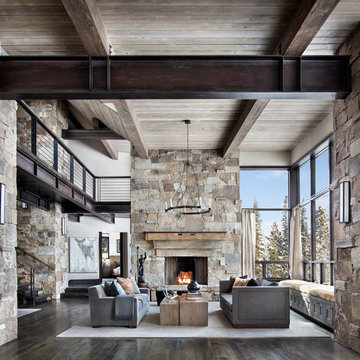
The Living Room is centered around the natural stone fire place, creating a warm gathering area.
Photos by Gibeon Photography
Inspiration for a large modern open concept and formal dark wood floor and brown floor living room remodel in Other with beige walls, a standard fireplace, a stone fireplace and no tv
Inspiration for a large modern open concept and formal dark wood floor and brown floor living room remodel in Other with beige walls, a standard fireplace, a stone fireplace and no tv
Find the right local pro for your project

Living room - modern light wood floor living room idea in San Francisco with a corner fireplace and a concrete fireplace

Sponsored
PERRYSBURG, OH
Studio M Design Co
We believe that great design should be accessible to everyone
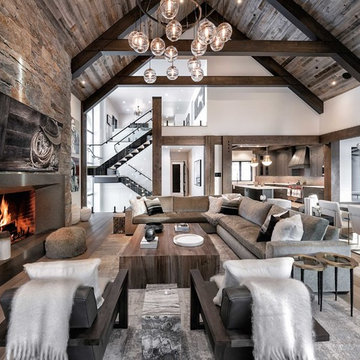
Cassiopeia Way Residence
Architect: Locati Architects
General Contractor: SBC
Interior Designer: Jane Legasa
Photography: Zakara Photography
Example of a minimalist living room design in Other
Example of a minimalist living room design in Other

Mountain Peek is a custom residence located within the Yellowstone Club in Big Sky, Montana. The layout of the home was heavily influenced by the site. Instead of building up vertically the floor plan reaches out horizontally with slight elevations between different spaces. This allowed for beautiful views from every space and also gave us the ability to play with roof heights for each individual space. Natural stone and rustic wood are accented by steal beams and metal work throughout the home.
(photos by Whitney Kamman)
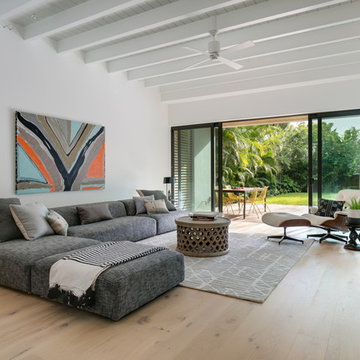
Minimalist open concept light wood floor and beige floor living room photo in Tampa with white walls and a wall-mounted tv
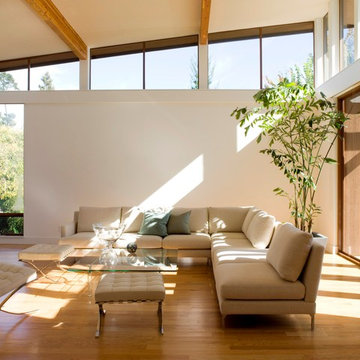
Broadway Terrace House: Daylight filled living room
Photographer: David Duncan Livingston.
California modern, California Coastal, California Contemporary Interior Designers, San Francisco modern,
Bay Area modern residential design architects, Sustainability and green design.
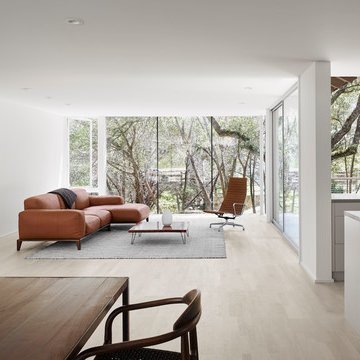
Photography - Casey Dunn
Inspiration for a modern open concept light wood floor and beige floor living room remodel in Austin with white walls
Inspiration for a modern open concept light wood floor and beige floor living room remodel in Austin with white walls

Sponsored
Columbus, OH
We Design, Build and Renovate
CHC & Family Developments
Industry Leading General Contractors in Franklin County, Ohio

A sleek, modern fireplace is centered in the living room to create a focal point in the space. We selected a simple, porcelain tile surround and a minimal, white oak mantle to give the fireplace a super modern look.

David O. Marlow
Example of a large minimalist formal and open concept light wood floor and beige floor living room design in Denver with white walls, a ribbon fireplace, a concrete fireplace and no tv
Example of a large minimalist formal and open concept light wood floor and beige floor living room design in Denver with white walls, a ribbon fireplace, a concrete fireplace and no tv
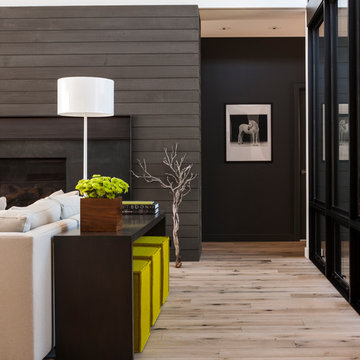
John Granen
Living room - mid-sized modern open concept light wood floor living room idea in Other with a standard fireplace and a metal fireplace
Living room - mid-sized modern open concept light wood floor living room idea in Other with a standard fireplace and a metal fireplace
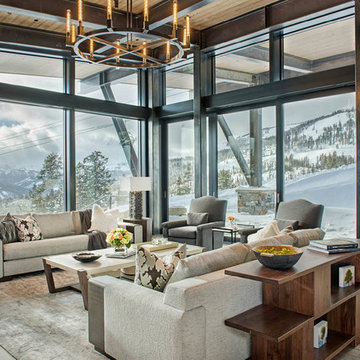
Mountain Peek is a custom residence located within the Yellowstone Club in Big Sky, Montana. The layout of the home was heavily influenced by the site. Instead of building up vertically the floor plan reaches out horizontally with slight elevations between different spaces. This allowed for beautiful views from every space and also gave us the ability to play with roof heights for each individual space. Natural stone and rustic wood are accented by steal beams and metal work throughout the home.
(photos by Whitney Kamman)
Modern Living Room Ideas

Sponsored
Columbus, OH
We Design, Build and Renovate
CHC & Family Developments
Industry Leading General Contractors in Franklin County, Ohio

The game room with views to the hills beyond as seen from the living room area. The entry hallway connects the two spaces. High clerestory windows frame views of the surrounding oak trees.
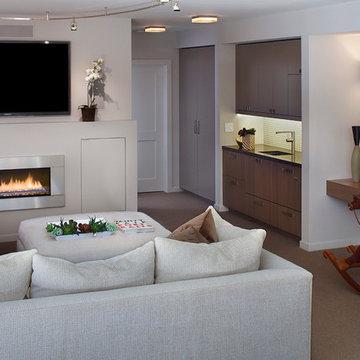
Eric Rorer
Inspiration for a modern living room remodel in San Francisco with a ribbon fireplace, a wall-mounted tv and a metal fireplace
Inspiration for a modern living room remodel in San Francisco with a ribbon fireplace, a wall-mounted tv and a metal fireplace
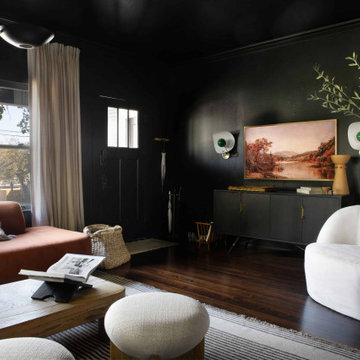
Getaway in style, in an immersive experience of beauty that will leave you rested and inspired. We've designed this historic cottage in our signature style located in historic Weatherford, Texas. It is available to you on Airbnb, or our website click on the link in the header titled: Properties.
11






