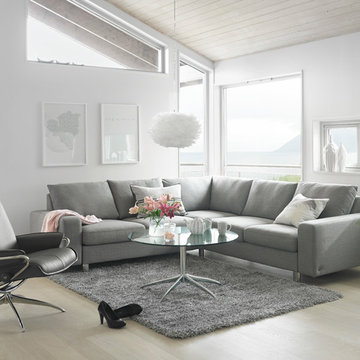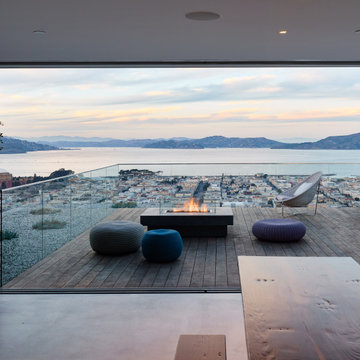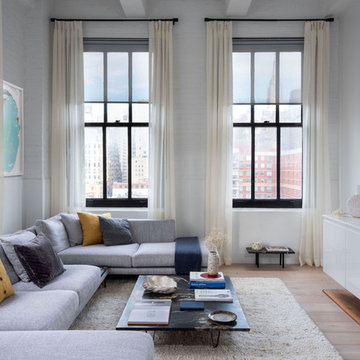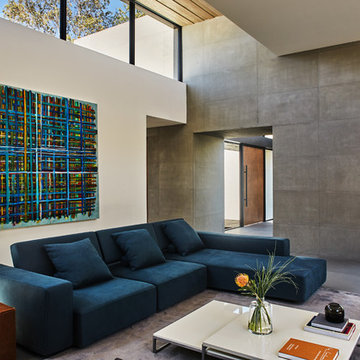Modern Living Room Ideas
Refine by:
Budget
Sort by:Popular Today
501 - 520 of 243,923 photos

An open living plan creates a light airy space that is connected to nature on all sides through large ribbons of glass.
Inspiration for a modern open concept light wood floor, gray floor, wood ceiling and wood wall living room remodel in Salt Lake City with white walls, a ribbon fireplace, a wood fireplace surround and a wall-mounted tv
Inspiration for a modern open concept light wood floor, gray floor, wood ceiling and wood wall living room remodel in Salt Lake City with white walls, a ribbon fireplace, a wood fireplace surround and a wall-mounted tv

Casey Dunn
Inspiration for a large modern open concept medium tone wood floor living room remodel in Austin with white walls, a stone fireplace and a wall-mounted tv
Inspiration for a large modern open concept medium tone wood floor living room remodel in Austin with white walls, a stone fireplace and a wall-mounted tv
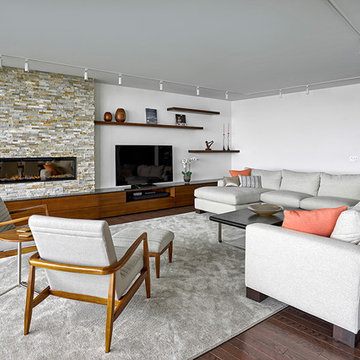
Simple and modern living room with linear electric fireplace and stone veneer cladding. Notice the walnut built-in bookcase on the right. Lots of concealed storage on touch latch for no visible cabinet hardware.
Find the right local pro for your project
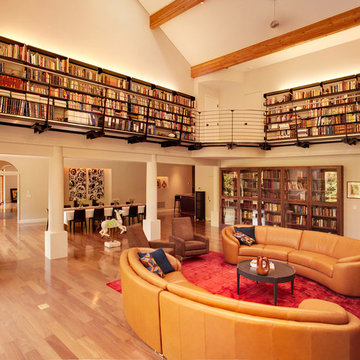
Photography by Michael Biondo Photography ; This stunning green, contemporary home designed to nestle into its steep Westport lot by Ann Sellars and Howard Lathrop of Sellars Lathrop Architects, is beautifully crafted by Domus Constructors. Tight insulation, photovoltaic and thermal solar panels, deep overhangs and Lowen triple pane windows earned builder, Chris Shea, an outstanding 25 HERS rating.
The interior boasts a magnificent free form radius staircase by New England Stair Company, which won a Special Focus Award, and the spectacular two-story library with steel catwalk (pictured) features a secret door to a spiral stair and cigar room. Other notable features include a glass walled wine room, a glass enclosed pentagon shaped sunroom and a Wetstyle tub in the spa bath.

While texture and color reflecting the personality of the client are introduced in interior furnishings throughout the Riverbend residence, the overall restraint of the architectural palette creates a built experience that has the feel of a quiet platform set amidst the trees.
Residential architecture and interior design by CLB in Jackson, Wyoming – Bozeman, Montana.
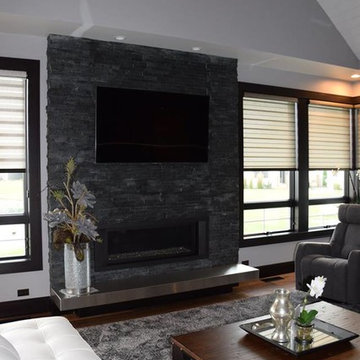
Mid-sized minimalist medium tone wood floor living room photo in Other with gray walls, a two-sided fireplace, a brick fireplace and a wall-mounted tv
Reload the page to not see this specific ad anymore
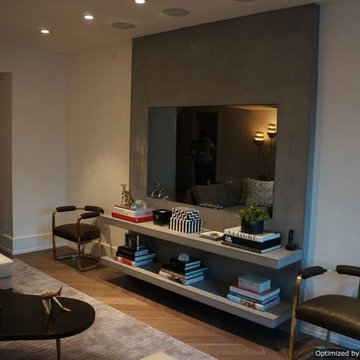
Hiframe custom installation on concrete slab - TV ON
Inspiration for a large modern formal and open concept light wood floor living room remodel in New York with beige walls, a media wall and no fireplace
Inspiration for a large modern formal and open concept light wood floor living room remodel in New York with beige walls, a media wall and no fireplace
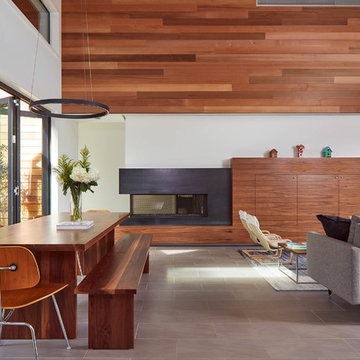
© 2018 Abraham & Paulin Photography
Minimalist open concept gray floor living room photo in San Francisco with white walls and a ribbon fireplace
Minimalist open concept gray floor living room photo in San Francisco with white walls and a ribbon fireplace
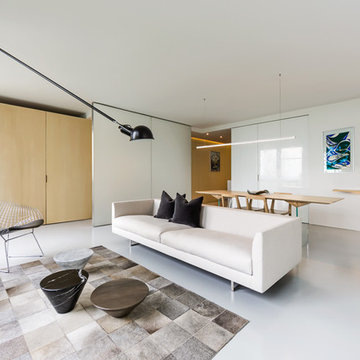
Example of a minimalist open concept white floor living room design in Chicago with white walls
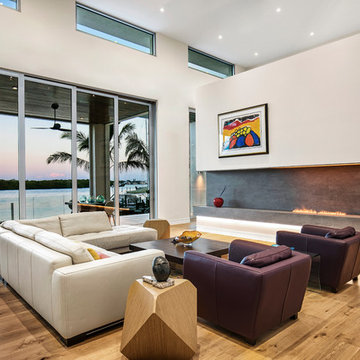
Ryan Gamma Photography
Inspiration for a modern light wood floor and brown floor living room remodel in Tampa with white walls and a ribbon fireplace
Inspiration for a modern light wood floor and brown floor living room remodel in Tampa with white walls and a ribbon fireplace

Example of a minimalist bamboo floor living room design in San Francisco with a ribbon fireplace and a stone fireplace
Reload the page to not see this specific ad anymore
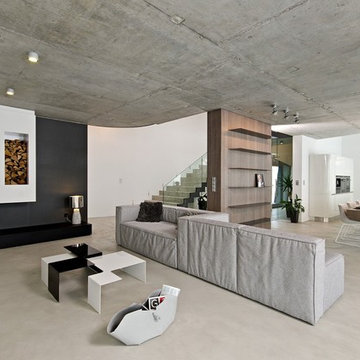
Minimalist open concept concrete floor living room photo in Miami with white walls and a standard fireplace
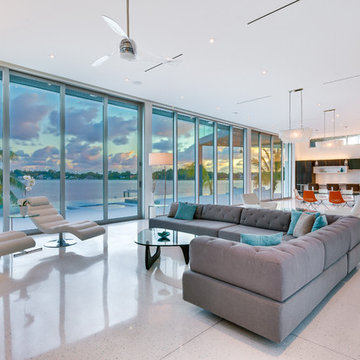
Ryan Gamma Photography
Inspiration for a huge modern formal and open concept ceramic tile living room remodel in Tampa with white walls, no fireplace and no tv
Inspiration for a huge modern formal and open concept ceramic tile living room remodel in Tampa with white walls, no fireplace and no tv
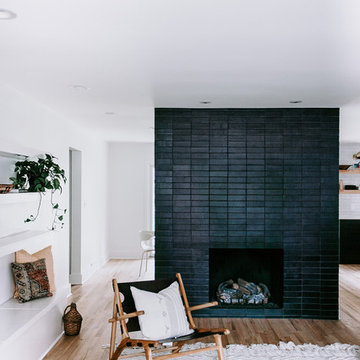
A striking brick fireplace in our Black Hills glaze handsomely anchors this Scandinavian-inspired living room
Minimalist light wood floor living room photo in Kansas City with a two-sided fireplace and a brick fireplace
Minimalist light wood floor living room photo in Kansas City with a two-sided fireplace and a brick fireplace
Modern Living Room Ideas
Reload the page to not see this specific ad anymore
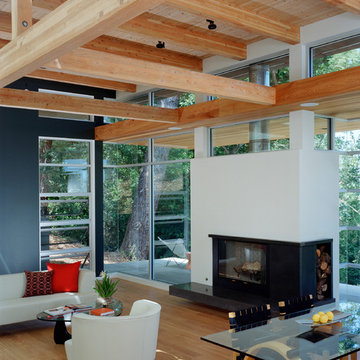
Cesar Rubio
Example of a mid-sized minimalist open concept light wood floor living room design in San Francisco with blue walls and a standard fireplace
Example of a mid-sized minimalist open concept light wood floor living room design in San Francisco with blue walls and a standard fireplace
Minimalist open concept and formal medium tone wood floor living room photo in New York with white walls, a standard fireplace and a brick fireplace
26






