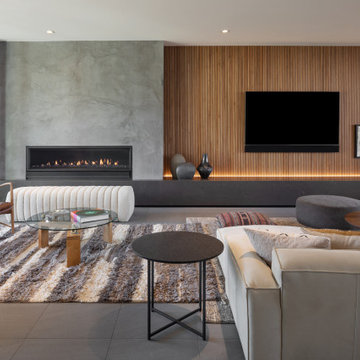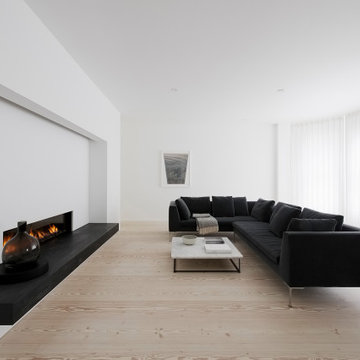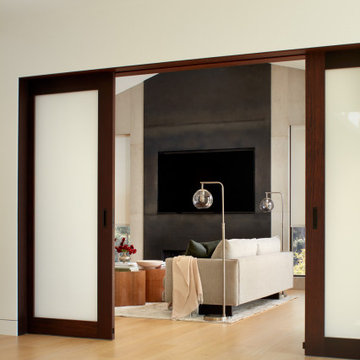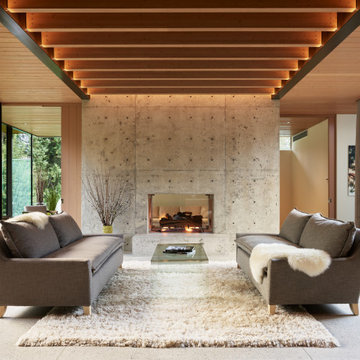Modern Living Room Ideas
Refine by:
Budget
Sort by:Popular Today
441 - 460 of 243,974 photos
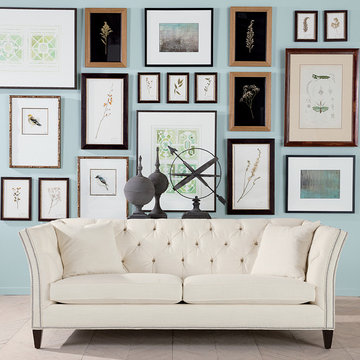
Example of a small minimalist formal and open concept brown floor living room design in Detroit with blue walls, no fireplace and no tv
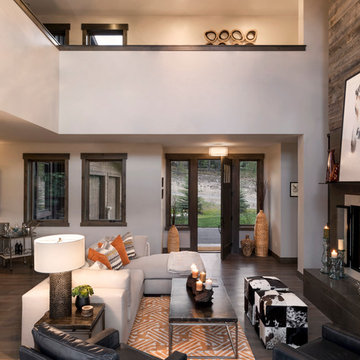
Example of a large minimalist open concept porcelain tile living room design in Seattle
Find the right local pro for your project
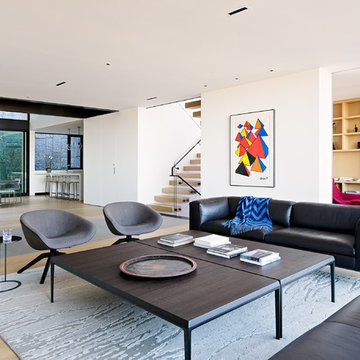
Joe Fletcher
Example of a minimalist open concept light wood floor and beige floor living room design in San Francisco with white walls
Example of a minimalist open concept light wood floor and beige floor living room design in San Francisco with white walls
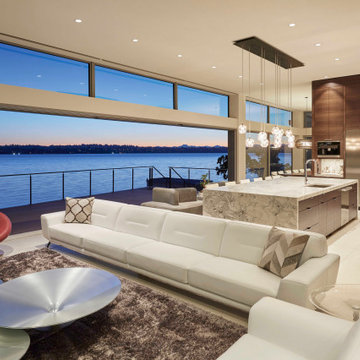
Example of a large minimalist formal and open concept porcelain tile and white floor living room design in Seattle with white walls, a ribbon fireplace, a stone fireplace and no tv

Large minimalist open concept medium tone wood floor and brown floor living room photo in Miami with white walls, no fireplace and a wall-mounted tv

Sponsored
Columbus, OH
We Design, Build and Renovate
CHC & Family Developments
Industry Leading General Contractors in Franklin County, Ohio

Mid-sized minimalist formal and open concept bamboo floor, gray floor and vaulted ceiling living room photo in Austin with gray walls, a ribbon fireplace, a stone fireplace and a wall-mounted tv
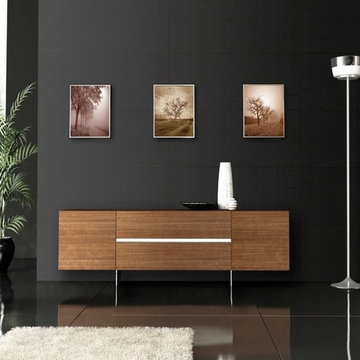
Example of a mid-sized minimalist formal and open concept marble floor and black floor living room design in Las Vegas with black walls, no fireplace and a tv stand
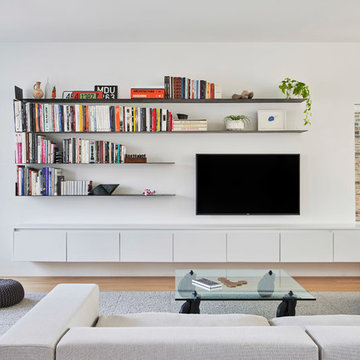
Mike Schwartz
Inspiration for a modern open concept brown floor and medium tone wood floor living room remodel in Chicago with no fireplace, a wall-mounted tv and white walls
Inspiration for a modern open concept brown floor and medium tone wood floor living room remodel in Chicago with no fireplace, a wall-mounted tv and white walls
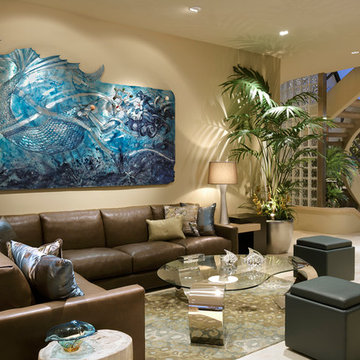
Imagine life onboard your very own cruise ship, moored on a perpetually tranquil blue sea. That mental picture of outdoor, oceanic bliss is exactly what attracted Mr. and Mrs. Stansfield to this stunning waterfront home on exclusive Gilbert Island in Huntington Beach, California.
Drawn to the lifestyle provided by a residence on the bay, with ready access to their boat, the Southern California couple purchased the home 2+ years ago and quickly set about updating and redecorating the interior. Hoping to create a comfortable environment suited for hosting family and entertaining friends, The Stansfield’s were not initially certain Cantoni would fit the bill as a decorative resource.
Read more about this amazing project here> http://cantoni.com/interior-design-services/projects/gilbert-island-waterfront
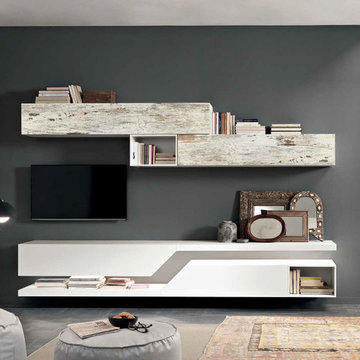
Modern Wall Unit Exential T11 by SPAR. This ultra modern modular wall unit composition, consisting of individual pieces, is a great design solution for those, who are full of creativity and desire to reveal their individuality and arrange the living room by themselves. The individual units allow to organize only those areas you want in the way you need it and prefer, which is impossible to do with the joint wall unit compositions. The entertainment center provides an abundance of storage space, both hidden and exposed, to aid with organization of all your belongings. Large TV area allows to place a huge TV, turning the living room into a functional movie theater.
The Wall Unit Composition Exential T11 is shown in the next colors/finishes:
Structure - White Ash finish, White Matt lacquer
Front - White Ash finish, Vintage finish
PLEASE NOTE: The Exential is a modular wall unit line offering a wide variety of units in different sizes. You can order this wall unit either as a complete composition, as shown in the main picture, or build your own composition according to your own dimensions and preferences. Please contact our office about details on the customization of this wall unit.
MATERIAL/CONSTRUCTION:
Structure: Made with particle board of wood, covered with E1 melamine finishes or high gloss / matt lacquered
Glass: 4 mm glass
Drawers: Made with panels of wood particles in E1-coated finish PVC beech. Metal runners with fine race to fall
The starting price is for the Exential Wall Unit Composition T11 as shown in the main picture.
Dimensions:
Shown Wall Unit Composition: W118" x D15"/17.7" x H78"

Sponsored
Columbus, OH
We Design, Build and Renovate
CHC & Family Developments
Industry Leading General Contractors in Franklin County, Ohio
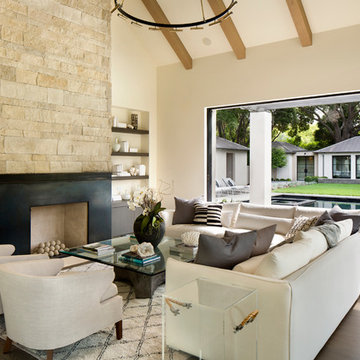
Bernard Andre Photography
Living room - modern formal and open concept concrete floor and beige floor living room idea in San Francisco with a standard fireplace, a stone fireplace and no tv
Living room - modern formal and open concept concrete floor and beige floor living room idea in San Francisco with a standard fireplace, a stone fireplace and no tv
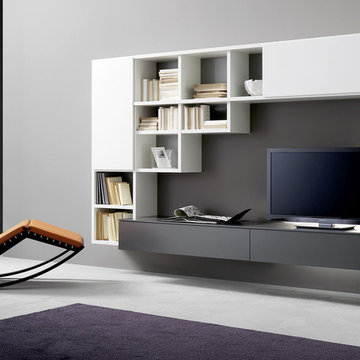
Hanging TV unit and bookcases give open and closed storage. Finished in lacquer with an LED light behind base unit. Manufactured by San Giacomo, Italy.
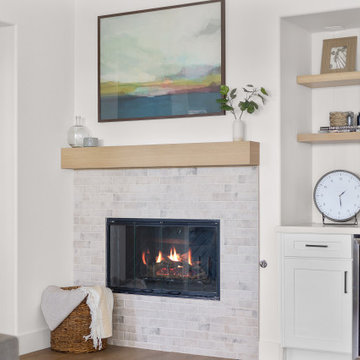
Mid-sized minimalist medium tone wood floor, brown floor and shiplap wall living room photo in Orange County with a bar, white walls, a standard fireplace, a brick fireplace and no tv
Modern Living Room Ideas

Sponsored
Columbus, OH
Hope Restoration & General Contracting
Columbus Design-Build, Kitchen & Bath Remodeling, Historic Renovations
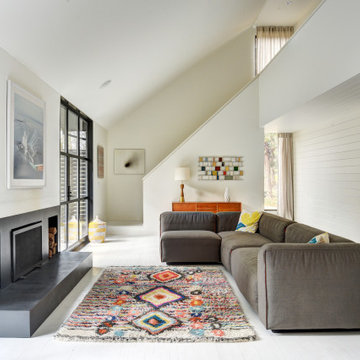
Example of a minimalist open concept painted wood floor, white floor, vaulted ceiling and shiplap wall living room design in New York with white walls and a standard fireplace
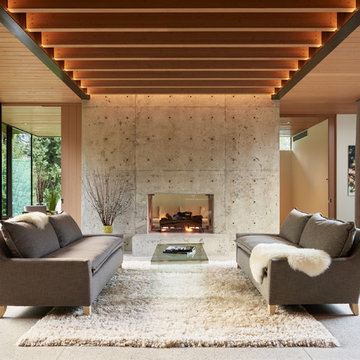
Inspiration for a modern open concept living room remodel in Seattle with gray walls, a two-sided fireplace and a concrete fireplace
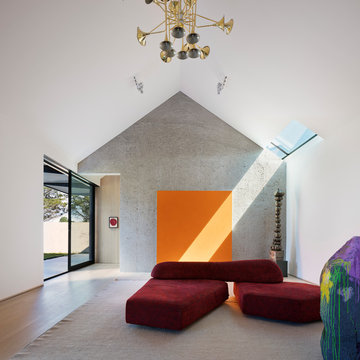
Example of a minimalist light wood floor living room design in New York with gray walls, no fireplace and no tv
23






