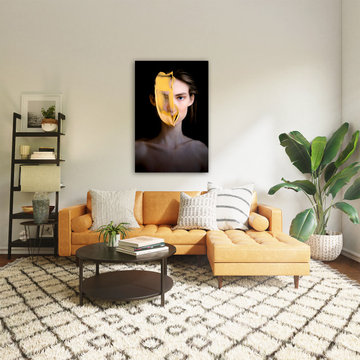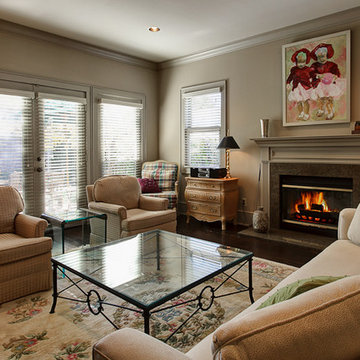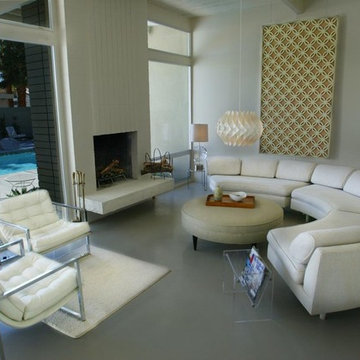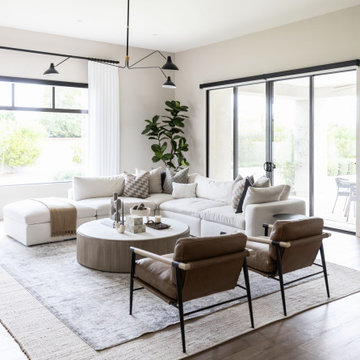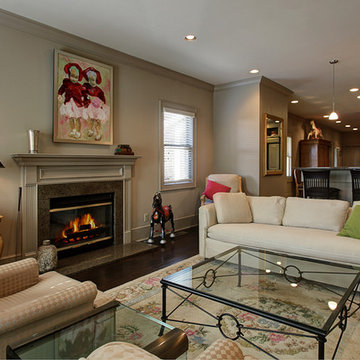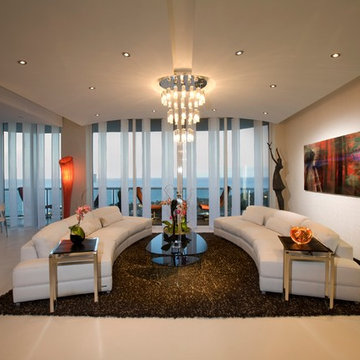Modern Living Room Ideas
Refine by:
Budget
Sort by:Popular Today
1181 - 1200 of 244,299 photos
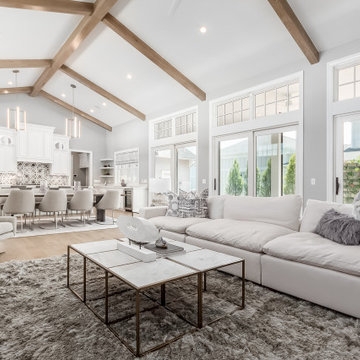
Example of a huge minimalist open concept light wood floor, beige floor and vaulted ceiling living room design in Columbus with gray walls, a stacked stone fireplace and a wall-mounted tv
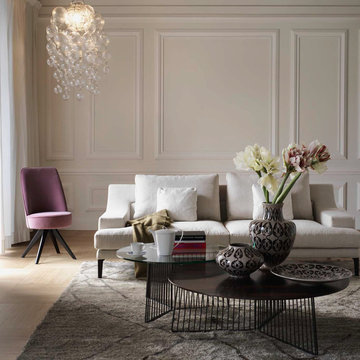
Driade 2017 Collection.
Available through Linea, Inc. in Los Angeles.
Mid-sized minimalist formal and enclosed laminate floor and brown floor living room photo in Los Angeles with white walls, no fireplace and no tv
Mid-sized minimalist formal and enclosed laminate floor and brown floor living room photo in Los Angeles with white walls, no fireplace and no tv
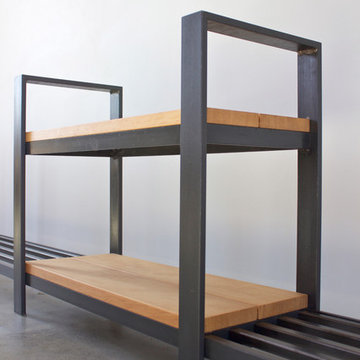
QUARTER design studio
Living room - modern living room idea in Other with a wood stove
Living room - modern living room idea in Other with a wood stove
Find the right local pro for your project
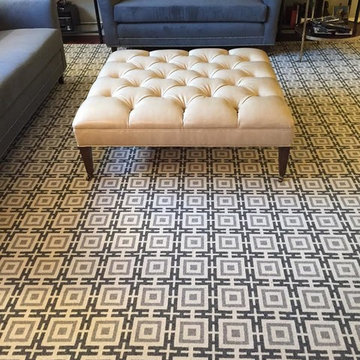
Large minimalist open concept carpeted living room photo in New York with no fireplace, no tv and gray walls
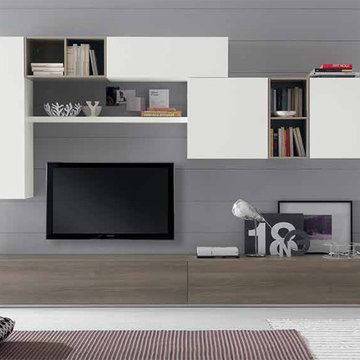
Modern Italian Wall Unit Exential Y48 by Spar
Made in Italy
Exential by Spar is an italian modular wall unit line that could be an excellent design solution for any modern or contemporary styled living room. Consisting of individual pieces, it allows you to reveal the creativity and arrange the composition by yourself, organizing only those areas you want in the way you need it and prefer. The entertainment center provides an abundance of storage space, both hidden and exposed, to aid with organization of all your belongings. Large TV area allows to place a huge TV with all the media devices, turning the living room into a movie theater.
The Wall Unit Composition Exential Y48 is shown in the next colors/finishes:
Structure - White Ash and Elm finishes, Cappuccino Matt lacquer;
Front - White Ash and Elm finishes.
PLEASE NOTE: The Exential is a modular wall unit line offering a wide variety of units in different sizes. You can order this wall unit either as a complete composition, as shown in the main picture, or build your own composition according to your own dimensions and preferences. Please contact our office about details on the customization of this wall unit.
MATERIAL/CONSTRUCTION:
Structure: Made with particle board of wood, covered with E1 melamine finishes or high gloss lacquer
Drawers: Made with panels of wood particles in E1-coated finish PVC beech. Metal runners with fine race to fall
Glass: 4mm glass
The starting price is for the Exential Wall Unit Composition Y48 as shown in the main picture.
Dimensions:
Wall Unit Composition: W118" x D22.8" x H78"
Individual Components:
Two Base Cabinets (each): W59" x D22.8" x H12.4"
Vertical Hanging Unit: W11.8" x D15" x H47.2"
Horizontal Hanging Unit: W35.4" x D15" x H11.8"
Two Square Boxes (each): W23.6" x D15" x H23.6"
Horizontal Bookshelf: W23.6" x D15" x H11.8"
Vertical Bookshelf: W11.8" x D15" x H23.6"
Wall Shelf: W47.2" x D9.5" x H1.6"
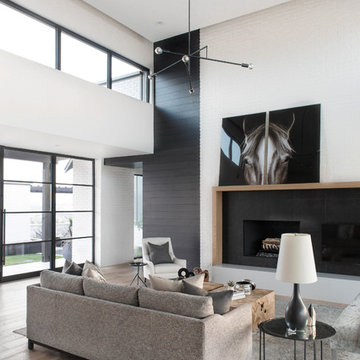
Reagen Taylor Photography
Inspiration for a modern living room remodel in Austin
Inspiration for a modern living room remodel in Austin

Example of a mid-sized minimalist open concept light wood floor, beige floor and wood wall living room design in Charleston with a bar, white walls, a standard fireplace, a metal fireplace and a wall-mounted tv

The living room with exposed white oak beams, wide plank white oak flooring and exposed Chicago brick. The modern fireplace is clad in large format porcelain tile with absolute black granite trim. The log holder is both functional and a design element clad in hotrolled steel. The wall cabinets are white washed rift cut white oak with gray quartz counters. The ceiling beams have concealed LED strip lights that shine light on the ceiling that makes for a beautful glowing effect at night time.
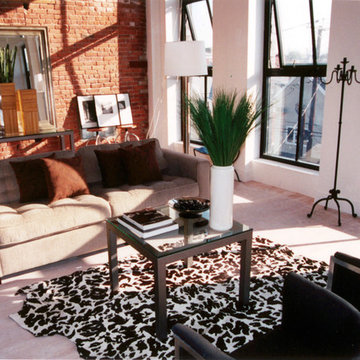
Living room - large modern loft-style and formal light wood floor living room idea in New York with white walls
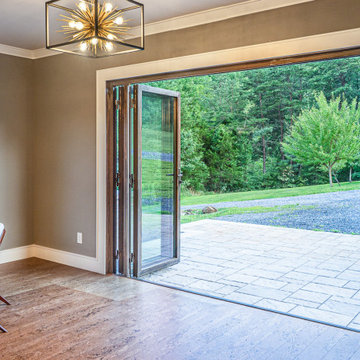
ActivWall's Wood Clad System enables doors and windows to have all-weather protection of powder-coated aluminum on the exterior and a rich wood finish on the interior. Multiple options are available to create a custom door for your unique space.
Learn more about this barn converted to a guest house at https://activwall.com/2021/10/26/afton/.
#CustomDoors #Barndominium #BarnRenovation #CustomHomeDesign #GuestHouse #FoldingDoors #WoodFinish
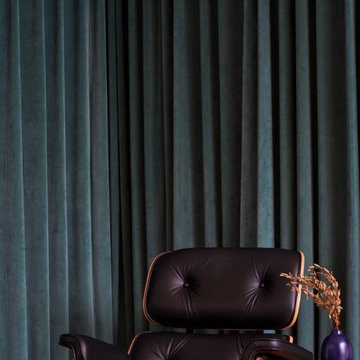
Completed in 2018, this Westlake Hills duplex designed by Alterstudio Architects underwent a dramatic transformation by mixing light & airy with dark & moody design. The goal of the project was to create a more intimate environment using a more saturated and dramatic palette. Additionally it draws from warmer wood tones such as walnut alongside luxurious textures, particularly in navy, dark grey to emerald green. The end result is a elegant, timeless, and comfortable space conducive to cozying up with a book at the end of a long day.
---
Project designed by the Atomic Ranch featured modern designers at Breathe Design Studio. From their Austin design studio, they serve an eclectic and accomplished nationwide clientele including in Palm Springs, LA, and the San Francisco Bay Area.
For more about Breathe Design Studio, see here: https://www.breathedesignstudio.com/
To learn more about this project, see here: https://www.breathedesignstudio.com/moodymodernduplex
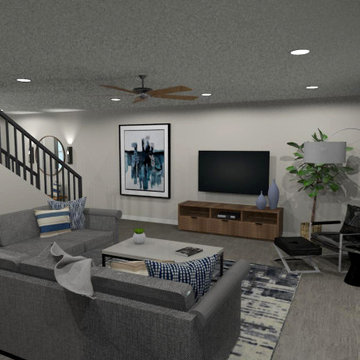
Contemporary living room design 3D rendering
Mid-sized minimalist porcelain tile and gray floor living room photo in Phoenix with beige walls and a wall-mounted tv
Mid-sized minimalist porcelain tile and gray floor living room photo in Phoenix with beige walls and a wall-mounted tv
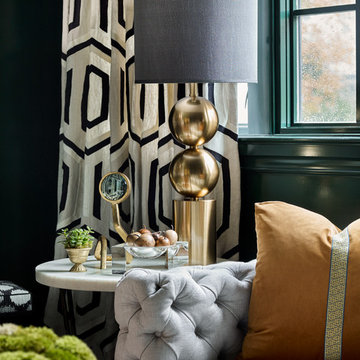
Emily Followill Photography
Living room - modern living room idea in Atlanta with green walls
Living room - modern living room idea in Atlanta with green walls
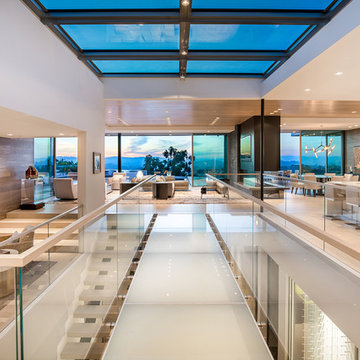
Trousdale Beverly Hills luxury home modern glass bridge walkway with skylight overhead. Photo by Jason Speth.
Inspiration for a huge modern loft-style white floor and tray ceiling living room remodel in Los Angeles with a bar, multicolored walls, a two-sided fireplace and a stacked stone fireplace
Inspiration for a huge modern loft-style white floor and tray ceiling living room remodel in Los Angeles with a bar, multicolored walls, a two-sided fireplace and a stacked stone fireplace
Modern Living Room Ideas
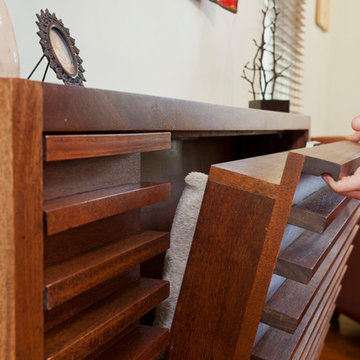
This modern pet bed was created for people with large dogs and tight spaces. This patent pending design looks elegant when folded up during parties or gatherings and easily comes down for perfect pet comfort.
The Murphy's Paw Fold Up Pet Bed was designed by Clark | Richardson Architects. Andrea Calo Photographer.
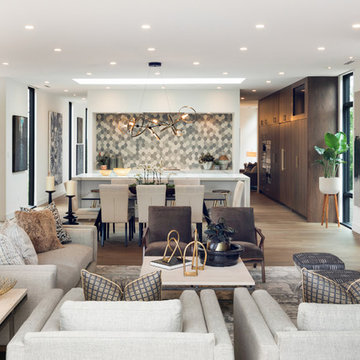
Spacecrafting Inc
Large minimalist open concept light wood floor and gray floor living room photo in Minneapolis with white walls, a ribbon fireplace, a wood fireplace surround and a concealed tv
Large minimalist open concept light wood floor and gray floor living room photo in Minneapolis with white walls, a ribbon fireplace, a wood fireplace surround and a concealed tv
60






